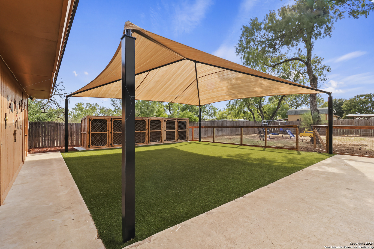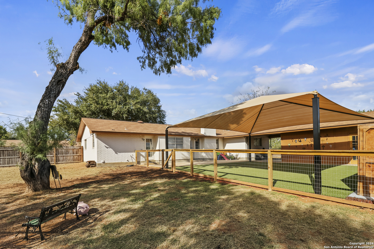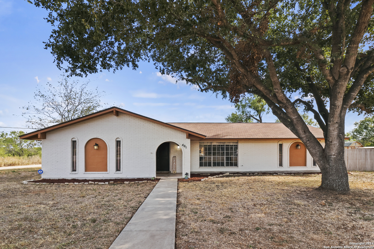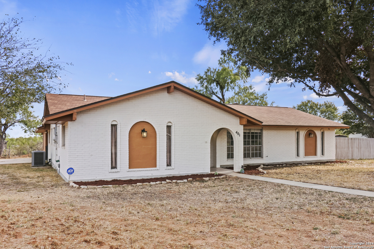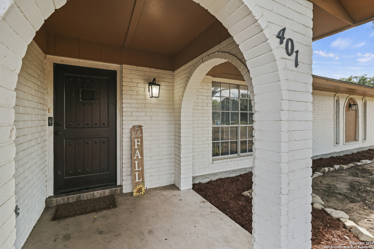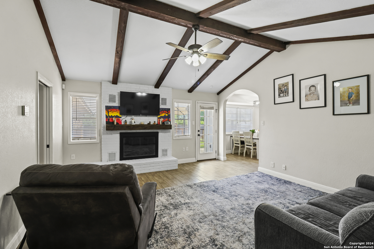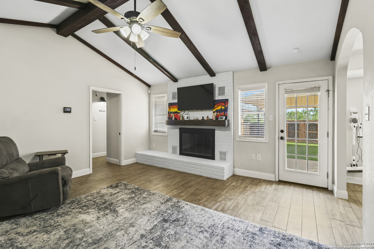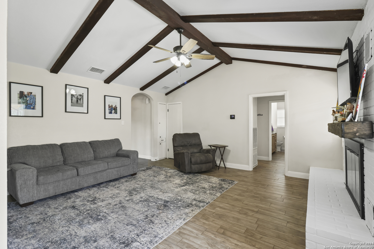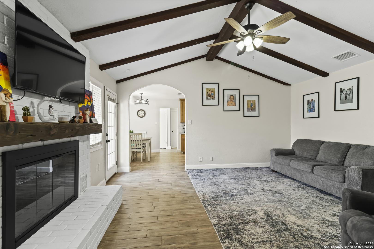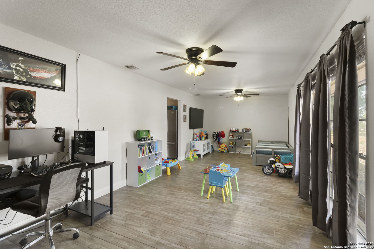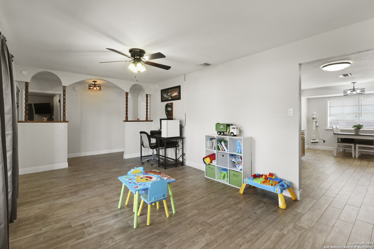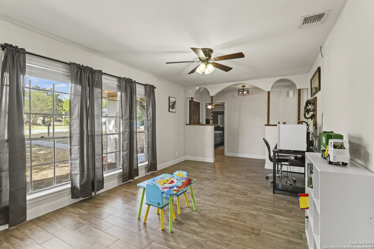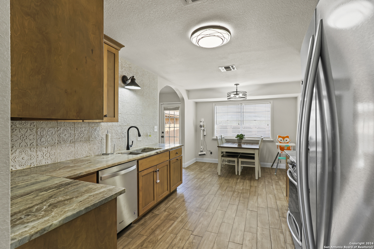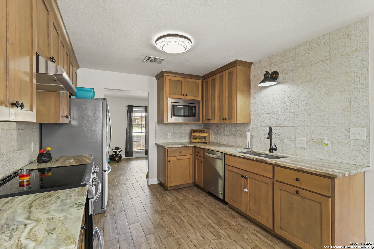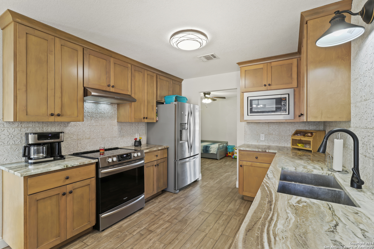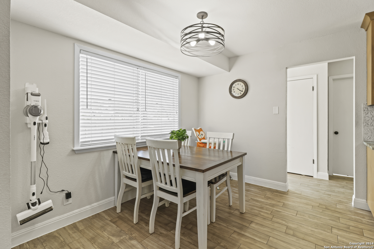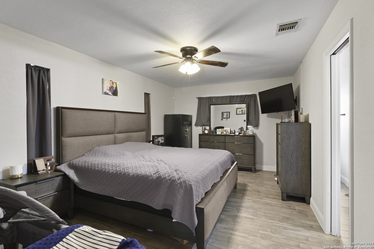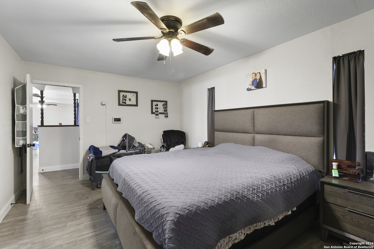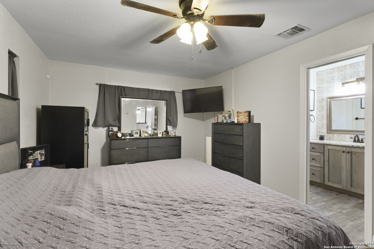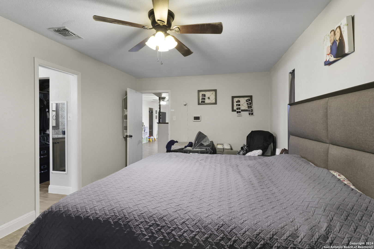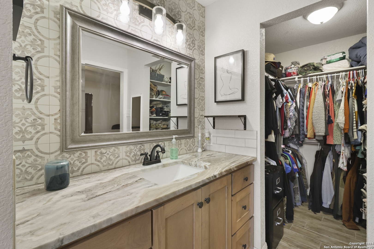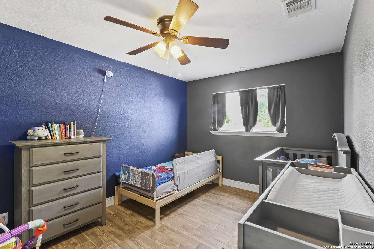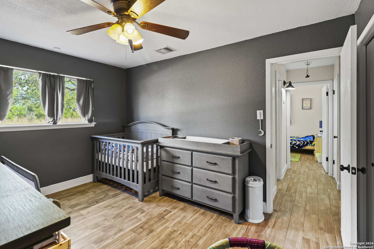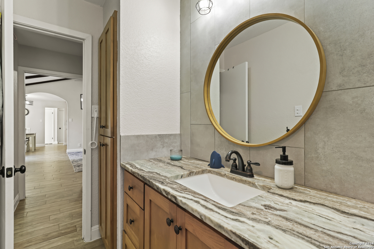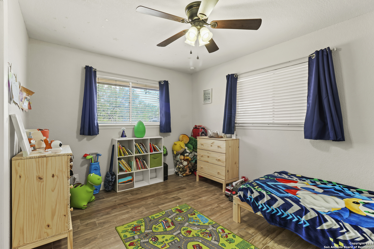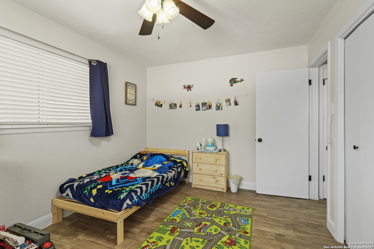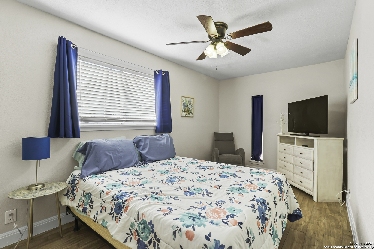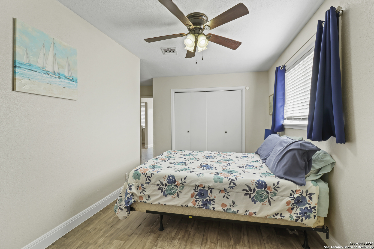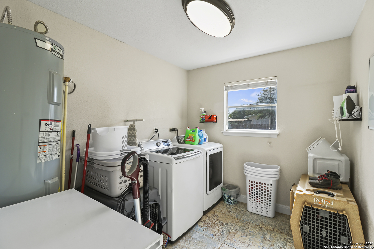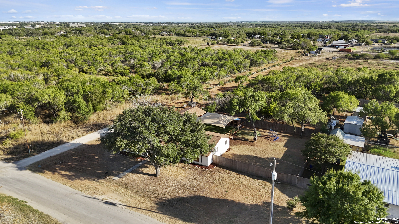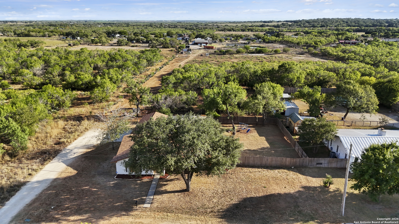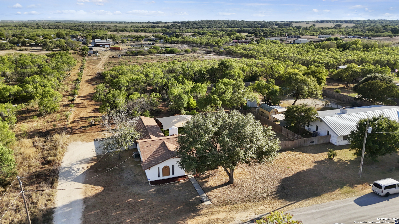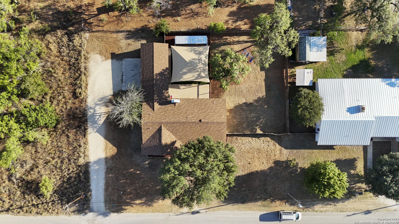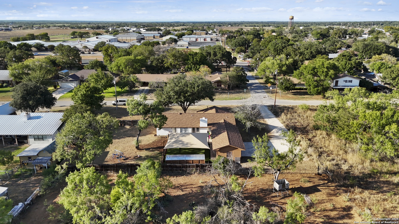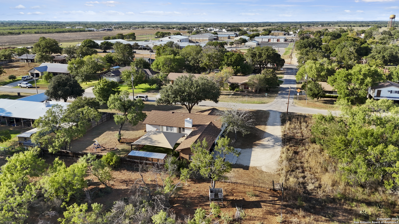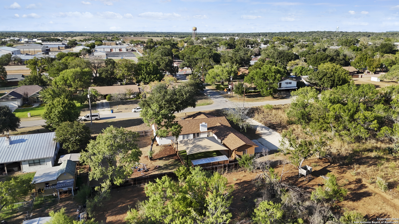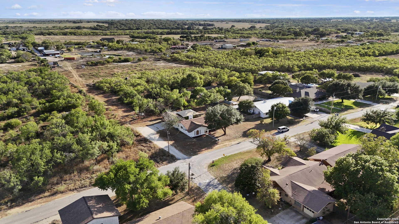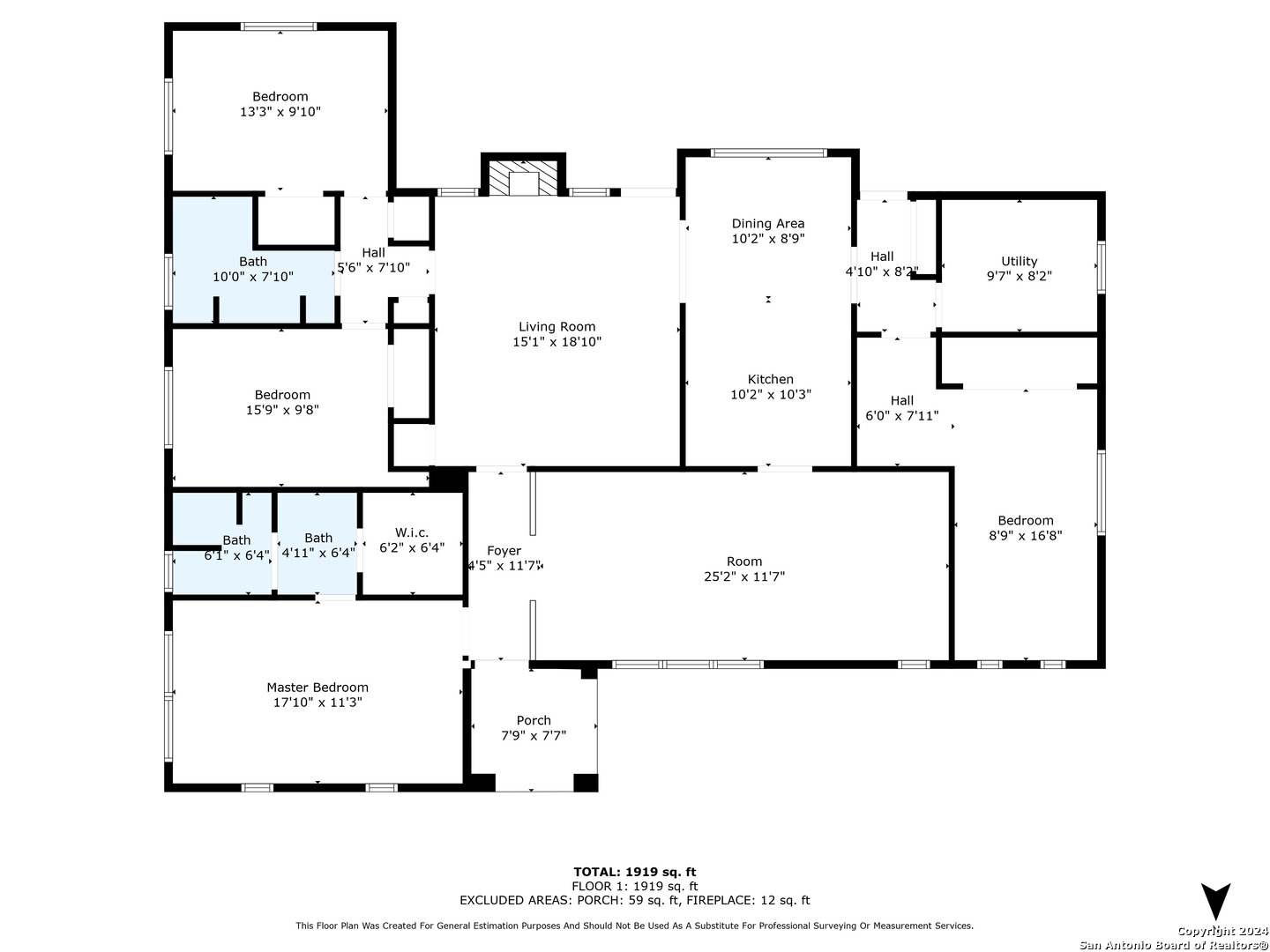Property Details
BLUEBONNET AVE
Devine, TX 78016
$382,000
4 BD | 2 BA |
Property Description
Welcome home to this gorgeous 1970s 4 bedroom 2 bath home! This home has the best of both worlds with nearly a half acre lot, yet still conveniently located close to all that Devine has to offer. Completely updated inside, this home is sure to provide a welcoming space for its new owners. The home features ceramic tile throughout, with custom built solid wood cabinets accented by granite countertops. There is an oversized backyard with TWO separate fenced in areas and brand new professionally installed turf with a covered awning. The backyard is perfect for enjoying the outdoors with friends and family. Lastly this home provides an abundance of storage with two separate storage areas and a covered patio! Don't miss this opportunity to own a gorgeous piece of Devine, Texas!
-
Type: Residential Property
-
Year Built: 1973
-
Cooling: One Central
-
Heating: Central
-
Lot Size: 0.45 Acres
Property Details
- Status:Available
- Type:Residential Property
- MLS #:1812038
- Year Built:1973
- Sq. Feet:2,132
Community Information
- Address:401 BLUEBONNET AVE Devine, TX 78016
- County:Medina
- City:Devine
- Subdivision:DEVINE
- Zip Code:78016
School Information
- School System:Devine
- High School:Devine
- Middle School:Devine
- Elementary School:Devine
Features / Amenities
- Total Sq. Ft.:2,132
- Interior Features:Two Living Area, Separate Dining Room, Eat-In Kitchen, Utility Room Inside, 1st Floor Lvl/No Steps, Open Floor Plan, Walk in Closets
- Fireplace(s): One, Living Room
- Floor:Ceramic Tile
- Inclusions:Ceiling Fans, Washer Connection, Dryer Connection, Microwave Oven, Stove/Range, Disposal, Dishwasher
- Master Bath Features:Shower Only
- Cooling:One Central
- Heating Fuel:Electric
- Heating:Central
- Master:18x11
- Bedroom 2:16x10
- Bedroom 3:13x10
- Bedroom 4:9x16
- Dining Room:10x9
- Family Room:25x12
- Kitchen:10x10
Architecture
- Bedrooms:4
- Bathrooms:2
- Year Built:1973
- Stories:1
- Style:One Story
- Roof:Composition
- Foundation:Slab
- Parking:None/Not Applicable
Property Features
- Neighborhood Amenities:None
- Water/Sewer:City
Tax and Financial Info
- Proposed Terms:Conventional, FHA, VA, Cash
- Total Tax:7825
4 BD | 2 BA | 2,132 SqFt
© 2025 Lone Star Real Estate. All rights reserved. The data relating to real estate for sale on this web site comes in part from the Internet Data Exchange Program of Lone Star Real Estate. Information provided is for viewer's personal, non-commercial use and may not be used for any purpose other than to identify prospective properties the viewer may be interested in purchasing. Information provided is deemed reliable but not guaranteed. Listing Courtesy of Aaron Catron with RE/MAX Associates.

