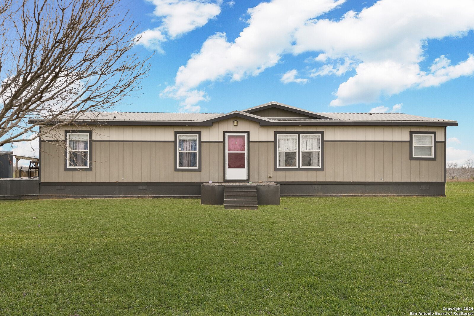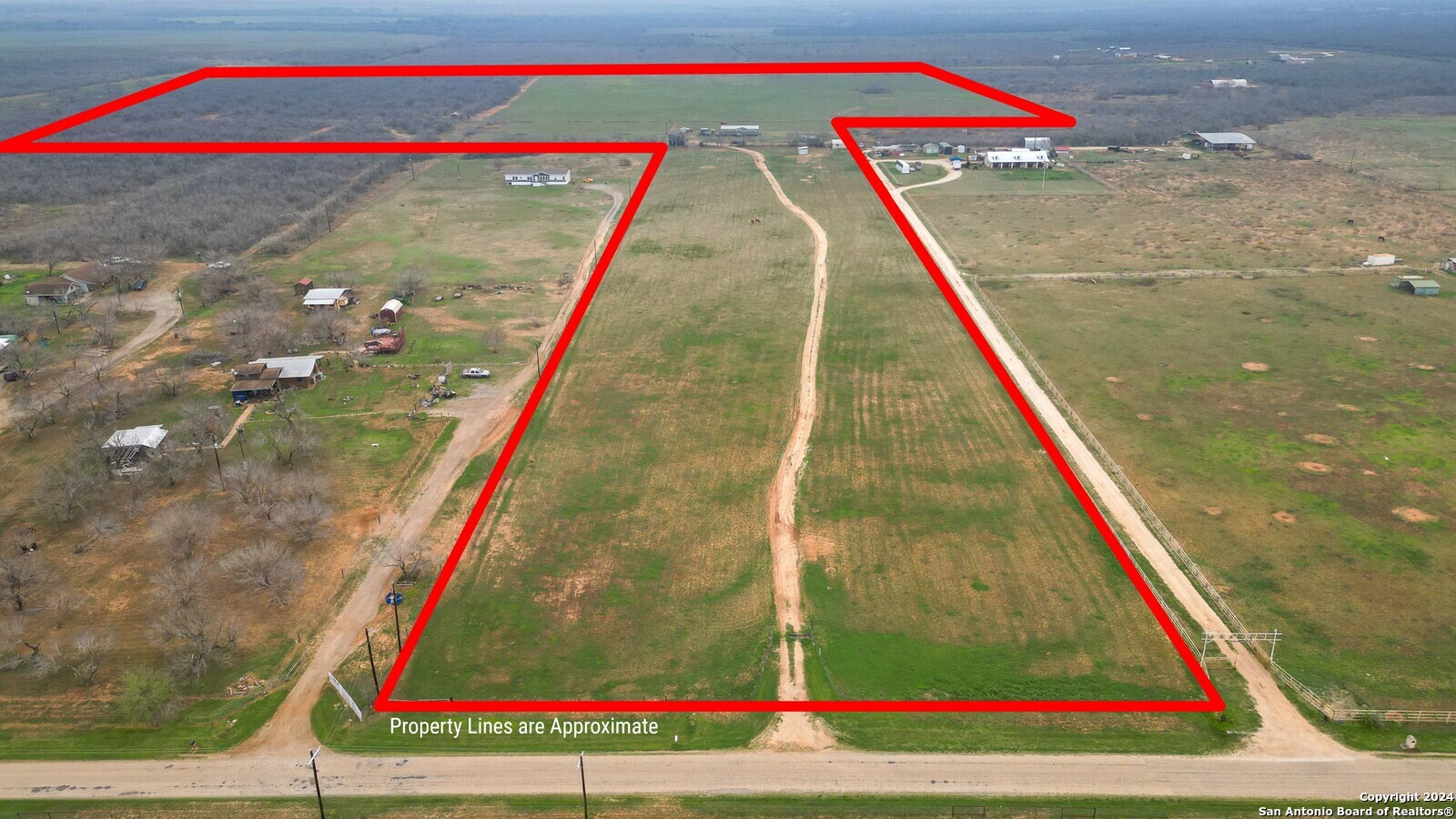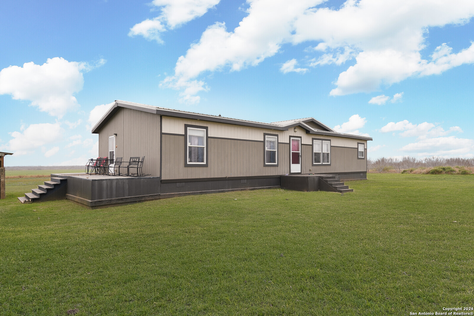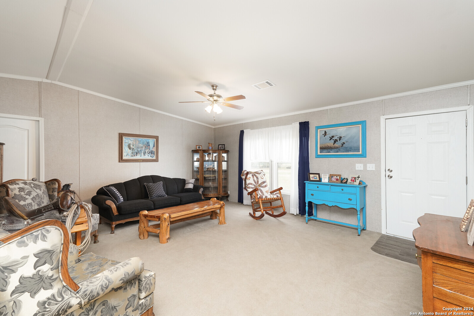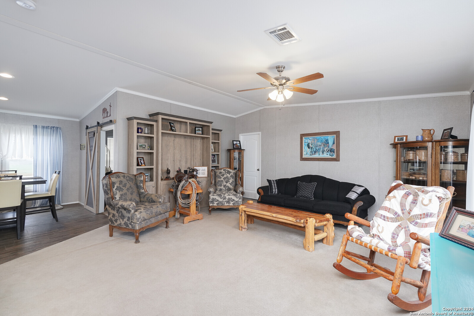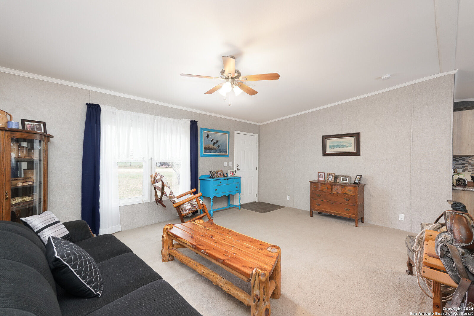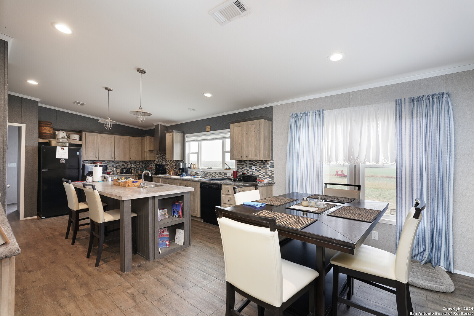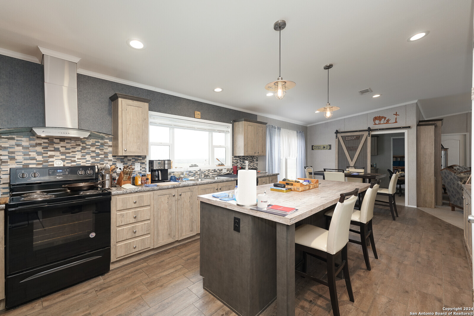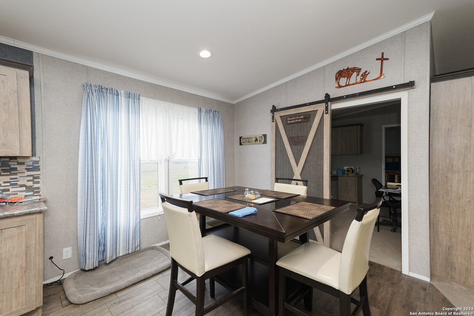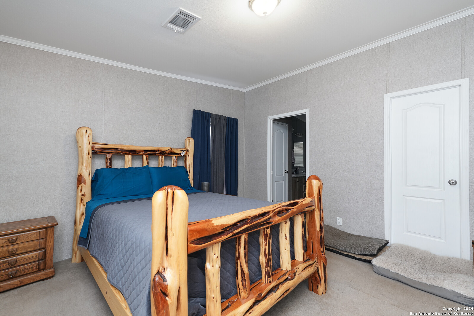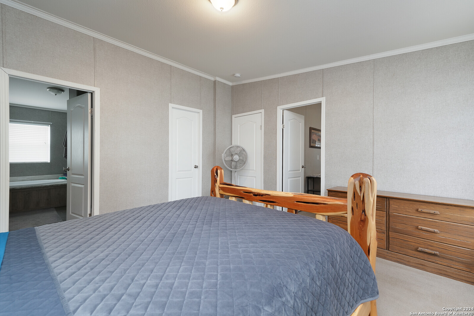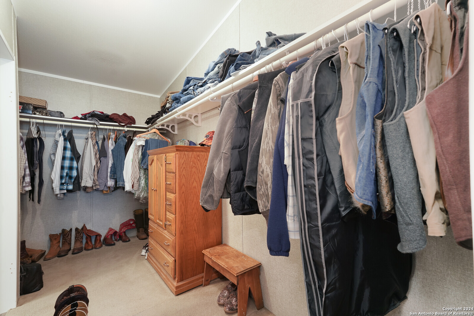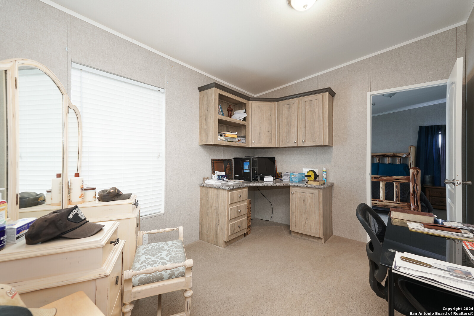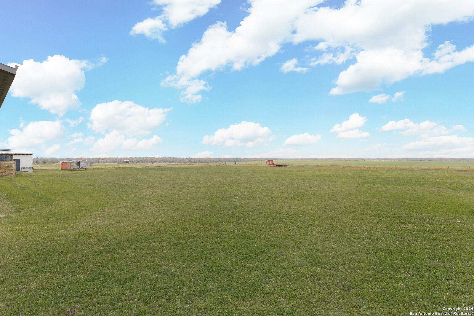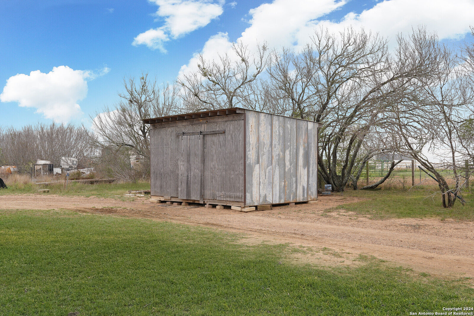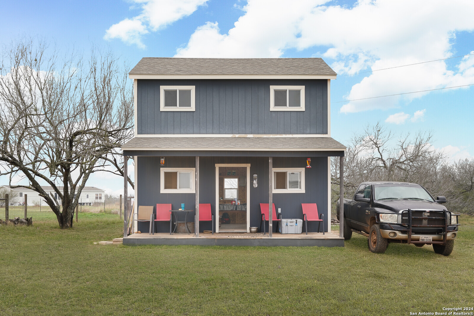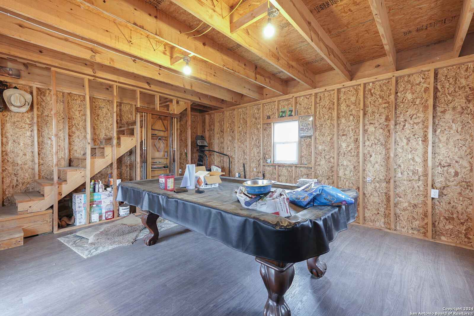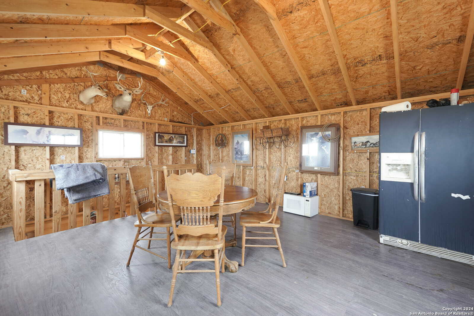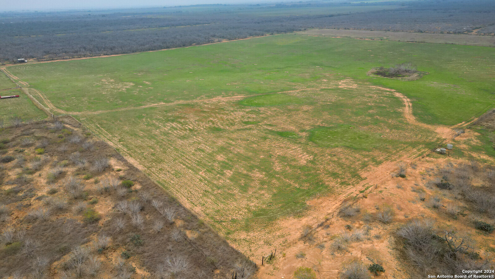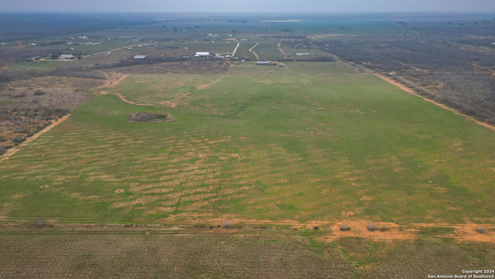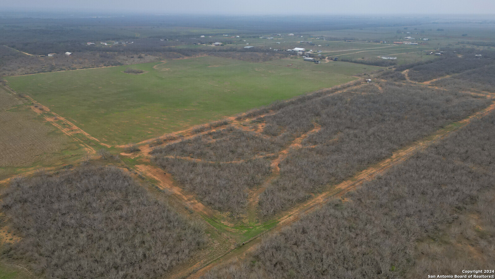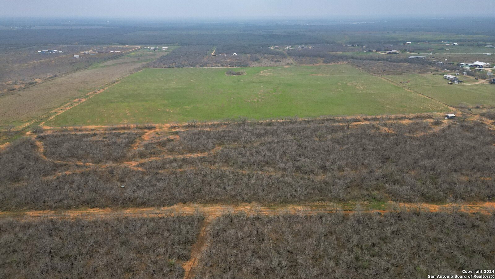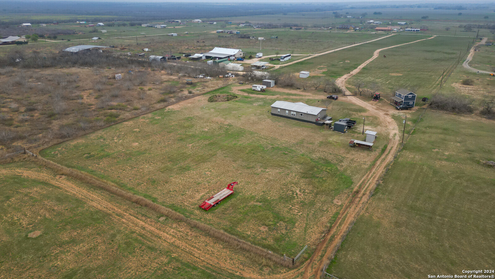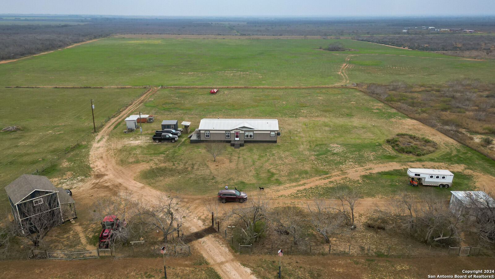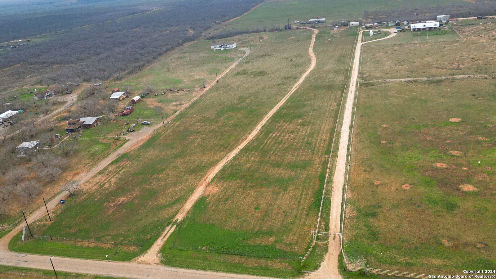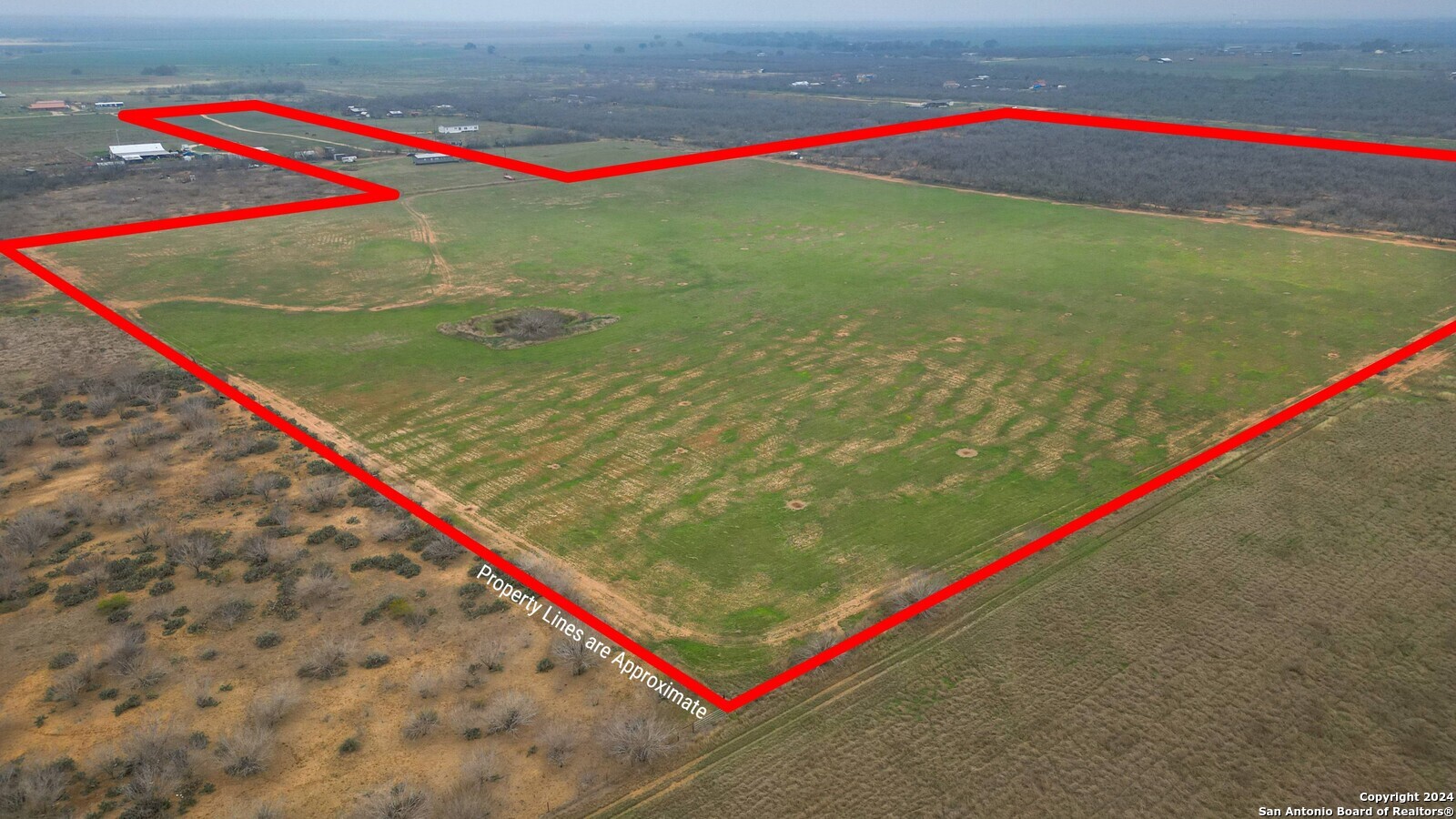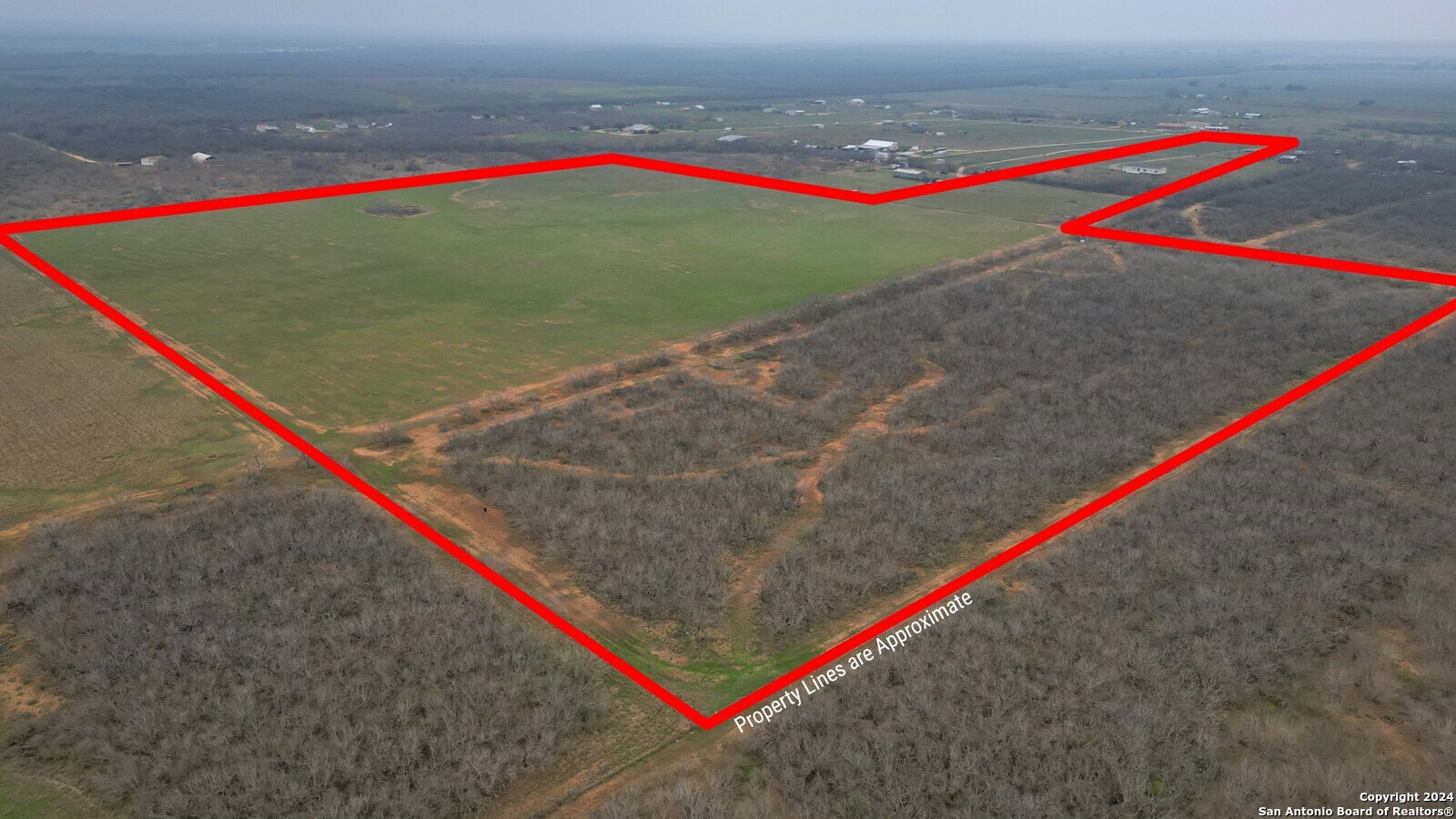Property Details
COUNTY ROAD 303
Jourdanton, TX 78026
$825,000
3 BD | 2 BA |
Property Description
This meticulously maintained 3-bedroom, 2-bathroom manufactured home sits on approximately 55 acres of sprawling land. Step inside to discover a spacious open kitchen, complete with an adjoining office space and a luxurious soaking tub in the master bathroom. Enjoy breathtaking hilltop views from the back windows overlooking Jourdanton. Explore the property and you'll find various outbuildings, including a fantastic two-story man-cave, barns, feed rooms, and loafing sheds. The versatile man-cave could easily be transformed into a guest house or apartment to suit your needs.With two-thirds of the land cleared and the remainder featuring regrowth brush, there are abundant opportunities for hunting and raising livestock. Experience tranquil evenings as the house is set back from the road, offering peace and serenity.
-
Type: Manufactured
-
Year Built: 2018
-
Cooling: One Central
-
Heating: Central
-
Lot Size: 55.93 Acres
Property Details
- Status:Available
- Type:Manufactured
- MLS #:1756253
- Year Built:2018
- Sq. Feet:1,620
Community Information
- Address:4005 COUNTY ROAD 303 Jourdanton, TX 78026
- County:Atascosa
- City:Jourdanton
- Subdivision:ATASCOCITA RANCHES
- Zip Code:78026
School Information
- School System:Jourdanton
- High School:Jourdanton
- Middle School:Jourdanton
- Elementary School:Jourdanton
Features / Amenities
- Total Sq. Ft.:1,620
- Interior Features:One Living Area, Eat-In Kitchen, Island Kitchen, Study/Library, Open Floor Plan
- Fireplace(s): Not Applicable
- Floor:Carpeting, Laminate
- Inclusions:Washer Connection, Dryer Connection, Microwave Oven, Stove/Range
- Master Bath Features:Tub/Shower Separate, Double Vanity, Garden Tub
- Exterior Features:Mature Trees, Ranch Fence
- Cooling:One Central
- Heating Fuel:Electric
- Heating:Central
- Master:12x15
- Bedroom 2:12x11
- Bedroom 3:12x11
- Dining Room:12x10
- Kitchen:20x16
- Office/Study:9x12
Architecture
- Bedrooms:3
- Bathrooms:2
- Year Built:2018
- Stories:1
- Style:One Story
- Roof:Composition
- Foundation:Other
- Parking:None/Not Applicable
Property Features
- Neighborhood Amenities:None
- Water/Sewer:Aerobic Septic, City
Tax and Financial Info
- Proposed Terms:Conventional, Cash
- Total Tax:5211.82
3 BD | 2 BA | 1,620 SqFt
© 2024 Lone Star Real Estate. All rights reserved. The data relating to real estate for sale on this web site comes in part from the Internet Data Exchange Program of Lone Star Real Estate. Information provided is for viewer's personal, non-commercial use and may not be used for any purpose other than to identify prospective properties the viewer may be interested in purchasing. Information provided is deemed reliable but not guaranteed. Listing Courtesy of Sandra Rangel with Real.

