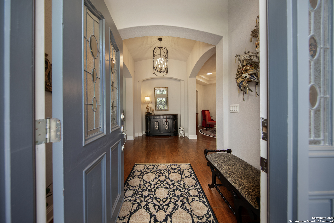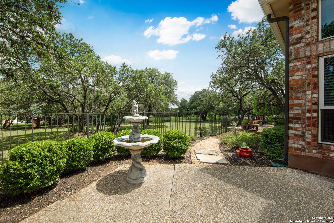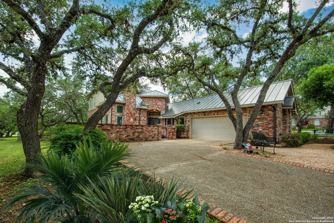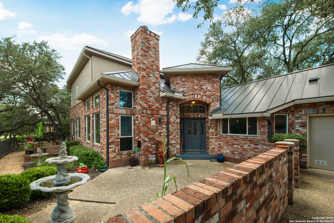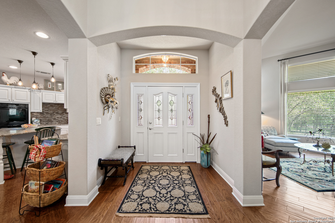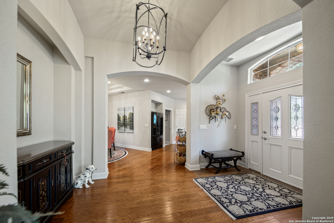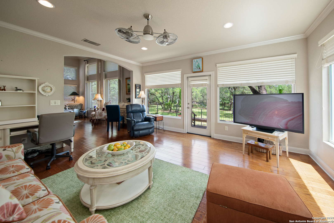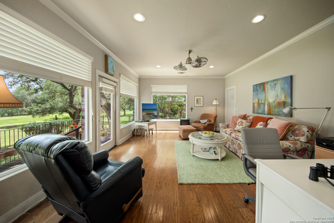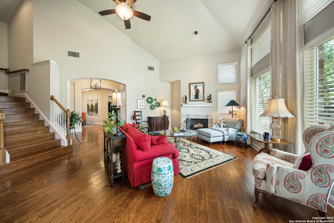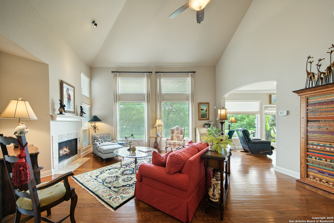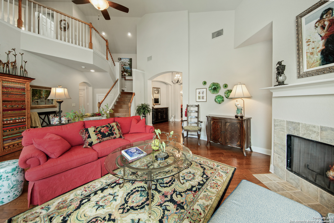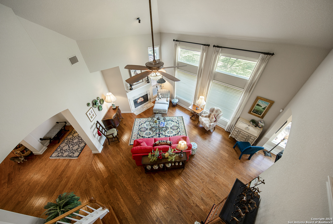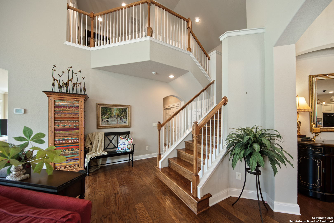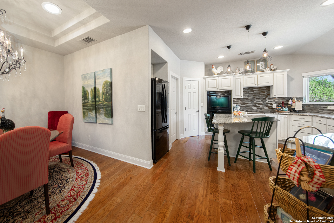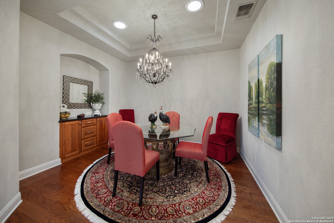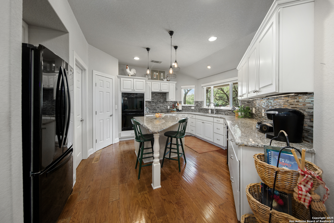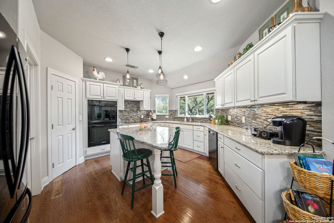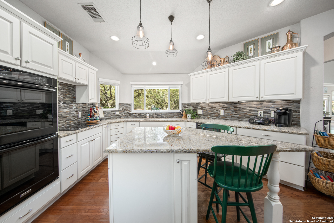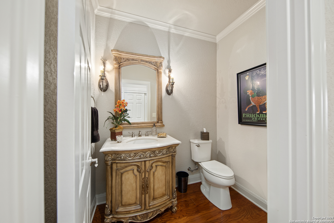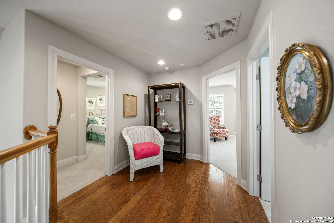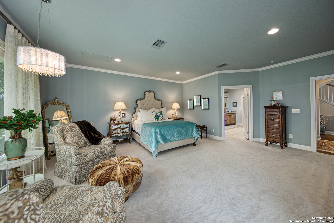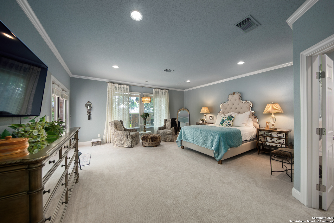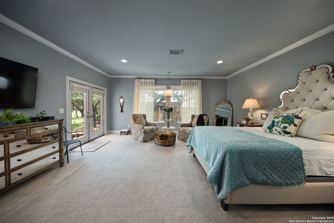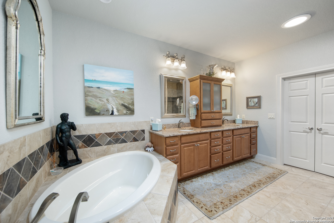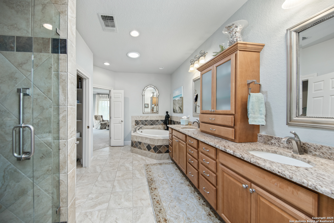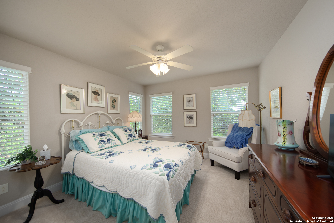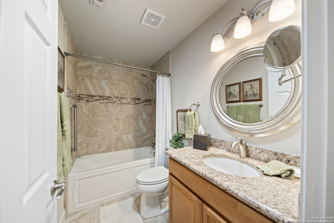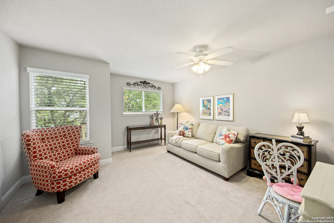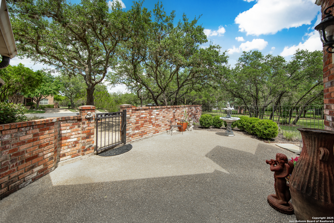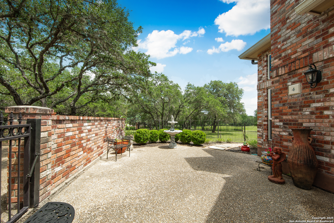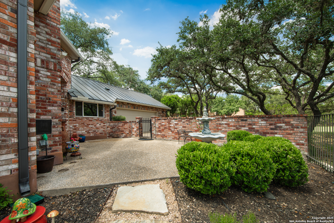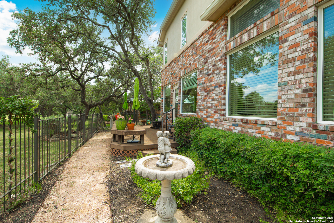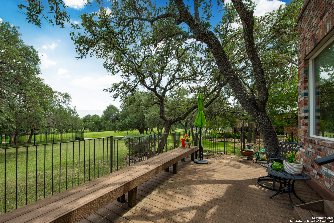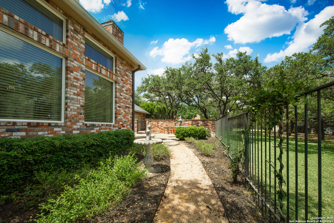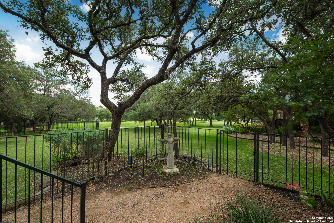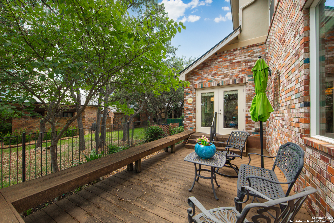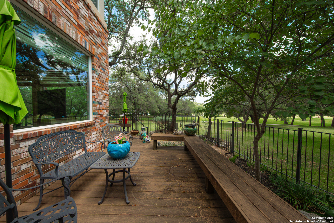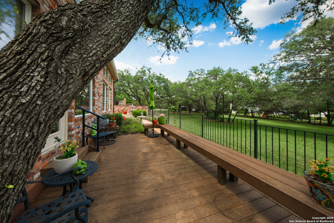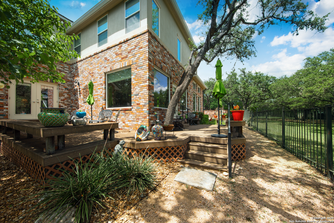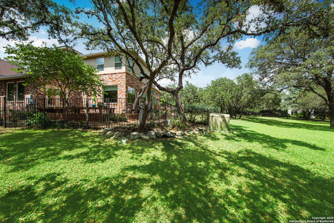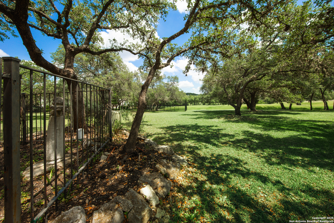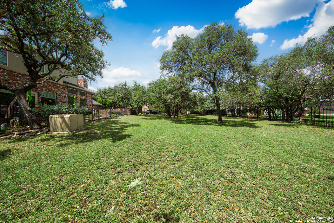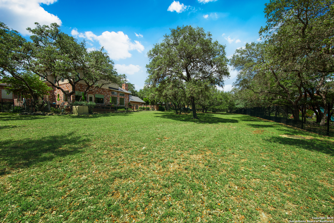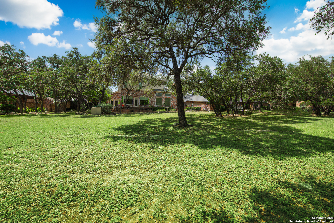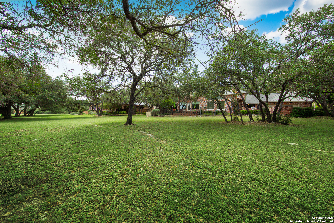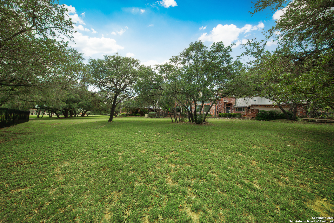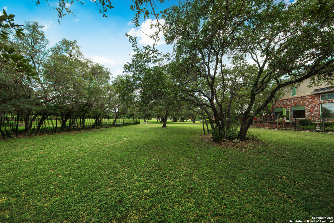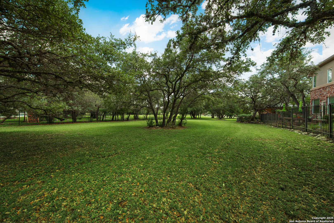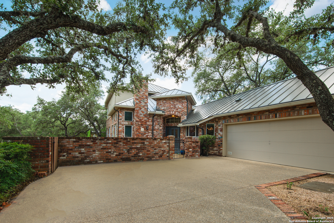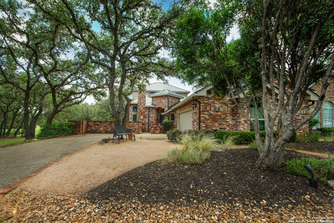Property Details
Horns Cross
San Antonio, TX 78257
$799,000
3 BD | 3 BA |
Property Description
Golf anyone? A custom golf course home in The Gardens sits on the 13th Tee of The Dominion Golf Course at 4 Horns Cross and is one of our newest premier offerings. Situated on an ultra-private cul de sac, a beautifully created home is Hansel and Gretel charming. Seller owns the adjoining beautifully treed private golf course lot at 2 Horns Cross. [THE ADDITIONAL LOT IS ONLY AVAILABLE WITH THE HOME PURCHASE] Enjoy peace of mind while living in the prestigious guarded and gated Dominion with the epitome of a resort styled 'lock and leave' living circumstance. This home measures 2831+/- sf. home and was completely redone in 2014. Boasting banks of glass from floor to ceiling offering abundant natural light, inviting long and verdant golf course views inside and direct access to the course outside. The Owner's wing is extremely generous with multiple closet options and a lovely spa like bath. It is perfectly situated on the first level with no steps up or down. This is a one-of-a-kind niche offering that you will not want to miss! Purchase just the home at $799,000.00, or live large and add amazing privacy, breathtaking views and so much value with your own second golf course lot at an additional $295,000.00. Oversized 2 car garage with generous additional parking pad. Shown by appointment only. Please allow 24-hour notice.
-
Type: Garden/Patio Home/Detchd
-
Year Built: 1994
-
Cooling: Two Central
-
Heating: Central
-
Lot Size: 0.15 Acres
Property Details
- Status:Available
- Type:Garden/Patio Home/Detchd
- MLS #:1878580
- Year Built:1994
- Sq. Feet:2,831
Community Information
- Address:4 Horns Cross San Antonio, TX 78257
- County:Bexar
- City:San Antonio
- Subdivision:DOMINION/THE GARDENS
- Zip Code:78257
School Information
- School System:Northside
- High School:Clark
- Middle School:Rawlinson
- Elementary School:Leon Springs
Features / Amenities
- Total Sq. Ft.:2,831
- Interior Features:Two Living Area, Separate Dining Room, Eat-In Kitchen, Island Kitchen, Walk-In Pantry, Utility Room Inside, 1st Floor Lvl/No Steps, High Ceilings, Open Floor Plan, Cable TV Available, High Speed Internet, Telephone, Walk in Closets
- Fireplace(s): One, Living Room
- Floor:Carpeting, Wood
- Inclusions:Ceiling Fans, Washer Connection, Dryer Connection, Cook Top, Built-In Oven, Disposal, Dishwasher, Smooth Cooktop, Solid Counter Tops, Double Ovens
- Master Bath Features:Tub/Shower Separate, Double Vanity, Garden Tub
- Exterior Features:Patio Slab, Covered Patio, Has Gutters, Mature Trees
- Cooling:Two Central
- Heating Fuel:Electric
- Heating:Central
- Master:18x20
- Bedroom 2:15x13
- Bedroom 3:11x13
- Dining Room:11x11
- Family Room:17x14
- Kitchen:14x13
Architecture
- Bedrooms:3
- Bathrooms:3
- Year Built:1994
- Stories:2
- Style:Two Story
- Roof:Metal
- Foundation:Slab
- Parking:Two Car Garage, Attached, Side Entry, Oversized
Property Features
- Neighborhood Amenities:Controlled Access, Pool, Tennis, Golf Course, Clubhouse, Park/Playground, Jogging Trails, Bike Trails, Guarded Access
- Water/Sewer:Water System, Sewer System
Tax and Financial Info
- Proposed Terms:Conventional, VA, Cash
- Total Tax:13603.14
3 BD | 3 BA | 2,831 SqFt
© 2025 Lone Star Real Estate. All rights reserved. The data relating to real estate for sale on this web site comes in part from the Internet Data Exchange Program of Lone Star Real Estate. Information provided is for viewer's personal, non-commercial use and may not be used for any purpose other than to identify prospective properties the viewer may be interested in purchasing. Information provided is deemed reliable but not guaranteed. Listing Courtesy of Debra Janes with Niche Properties.

