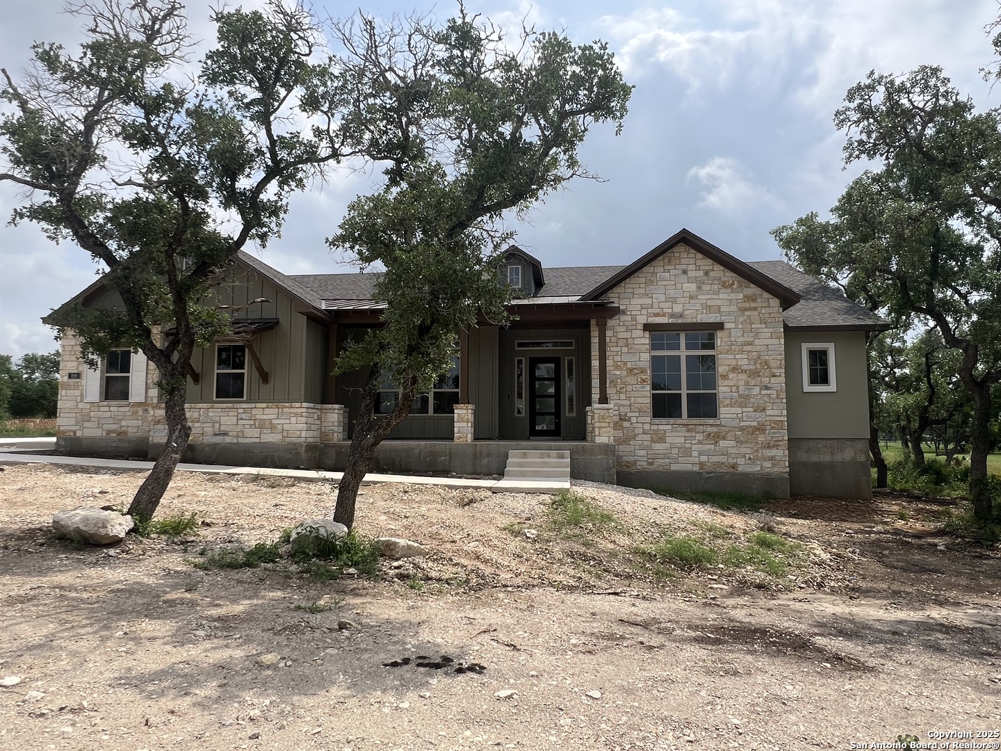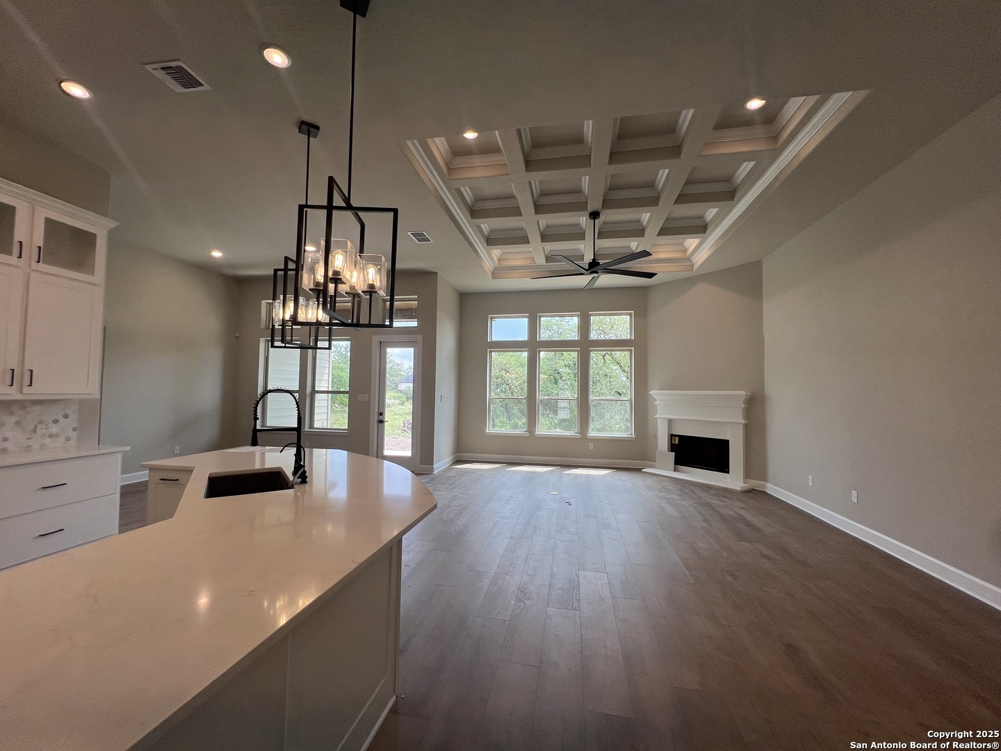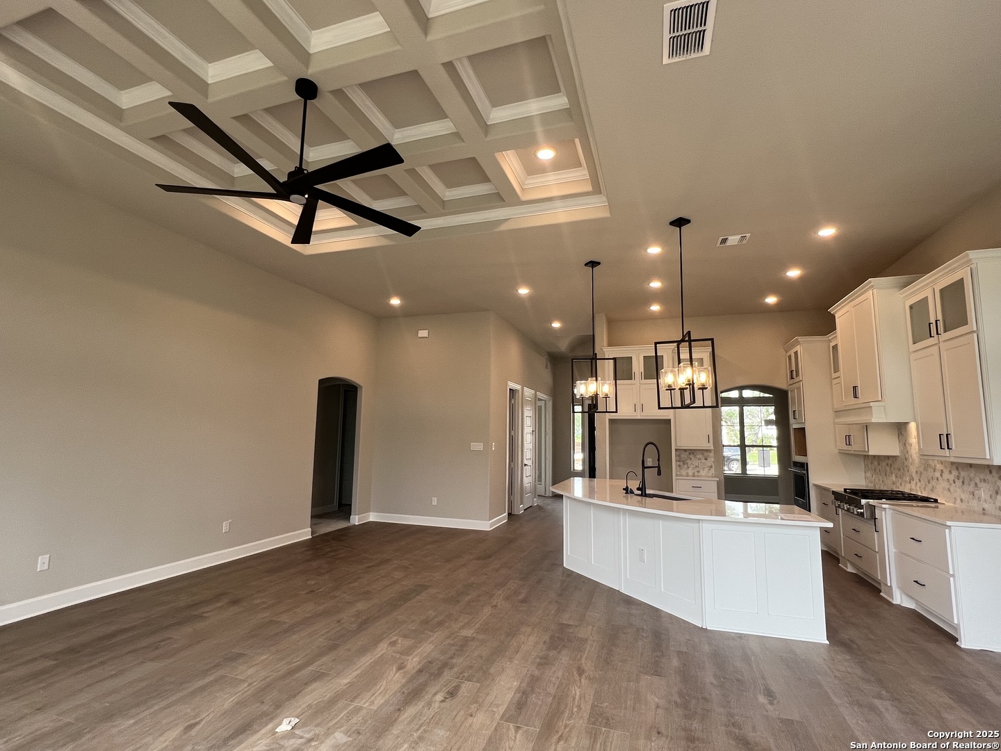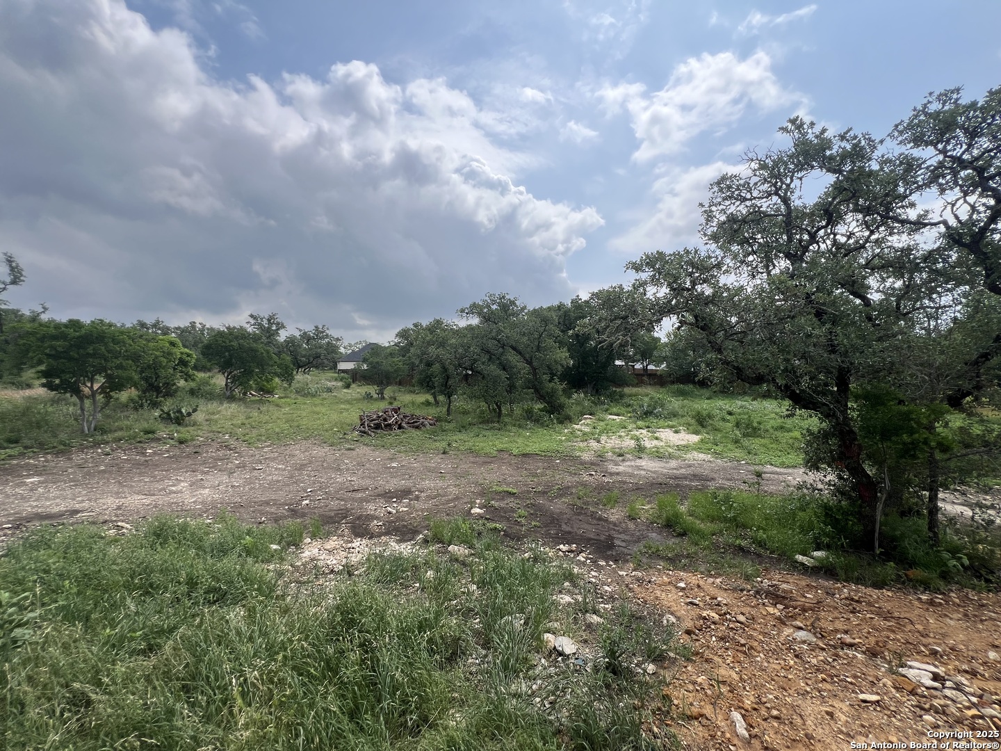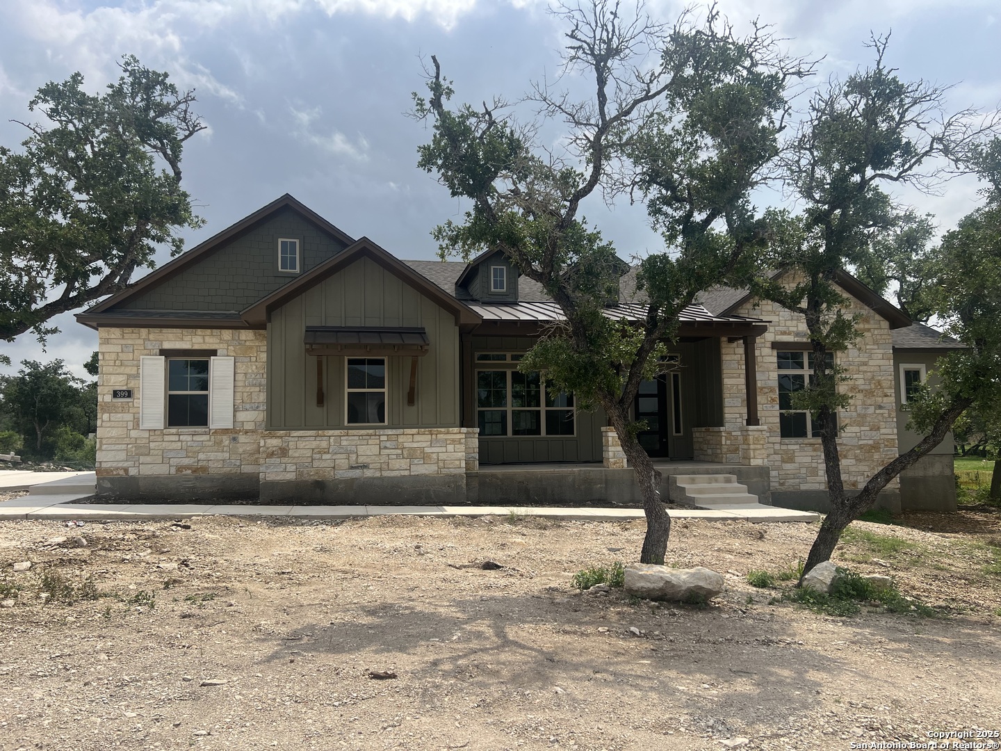Property Details
James Way
Castroville, TX 78009
$827,999
3 BD | 4 BA |
Property Description
Stunning 3-bedroom, 3.5-bath home nestled in the exclusive gated community of Potranco Acres. This spacious single-story layout boasts soaring ceilings, an open-concept design, a gourmet kitchen with custom cabinetry, and a side-entry 3-car garage-all situated on a generous 1-acre lot. Potranco Acres is tucked away in the picturesque Texas Hill Country, just a short drive from San Antonio. Residents enjoy the perfect blend of peaceful country living and convenient access to city amenities, along with the nearby charm of Castroville, TX. With custom homes on expansive one-acre lots, this gated community offers breathtaking sunset views and the serenity of nature, right in your backyard, without the long commute.
-
Type: Residential Property
-
Year Built: 2025
-
Cooling: One Central,Heat Pump
-
Heating: Central,Heat Pump,1 Unit
-
Lot Size: 1.01 Acres
Property Details
- Status:Available
- Type:Residential Property
- MLS #:1861789
- Year Built:2025
- Sq. Feet:3,000
Community Information
- Address:399 James Way Castroville, TX 78009
- County:Medina
- City:Castroville
- Subdivision:POTRANCO ACRES
- Zip Code:78009
School Information
- School System:Medina ISD
- High School:Medina Valley
- Middle School:Medina Valley
- Elementary School:Castroville Elementary
Features / Amenities
- Total Sq. Ft.:3,000
- Interior Features:One Living Area, Eat-In Kitchen, Two Eating Areas, Island Kitchen, Breakfast Bar, Walk-In Pantry, Study/Library, Utility Room Inside, Secondary Bedroom Down, 1st Floor Lvl/No Steps, High Ceilings, Open Floor Plan, Pull Down Storage, Cable TV Available, High Speed Internet, All Bedrooms Downstairs, Laundry Main Level, Laundry Room, Telephone, Walk in Closets
- Fireplace(s): Family Room, Wood Burning, Gas Starter, Stone/Rock/Brick
- Floor:Carpeting, Ceramic Tile, Vinyl
- Inclusions:Ceiling Fans, Washer Connection, Dryer Connection, Cook Top, Built-In Oven, Microwave Oven, Gas Cooking, Disposal, Dishwasher, Ice Maker Connection, Vent Fan, Smoke Alarm, Security System (Owned), Electric Water Heater, Garage Door Opener, Plumb for Water Softener, Solid Counter Tops
- Master Bath Features:Tub/Shower Separate, Separate Vanity, Double Vanity, Garden Tub
- Exterior Features:Covered Patio, Sprinkler System, Double Pane Windows, Mature Trees
- Cooling:One Central, Heat Pump
- Heating Fuel:Electric
- Heating:Central, Heat Pump, 1 Unit
- Master:14x17
- Bedroom 2:11x12
- Bedroom 3:12x12
- Dining Room:15x12
- Family Room:18x25
- Kitchen:12x15
Architecture
- Bedrooms:3
- Bathrooms:4
- Year Built:2025
- Stories:1
- Style:One Story
- Roof:Heavy Composition
- Foundation:Slab
- Parking:Three Car Garage, Attached
Property Features
- Lot Dimensions:176x250x176x250
- Neighborhood Amenities:Controlled Access
- Water/Sewer:Aerobic Septic, Co-op Water
Tax and Financial Info
- Proposed Terms:Conventional, VA, TX Vet, Cash
- Total Tax:1.83
3 BD | 4 BA | 3,000 SqFt
© 2025 Lone Star Real Estate. All rights reserved. The data relating to real estate for sale on this web site comes in part from the Internet Data Exchange Program of Lone Star Real Estate. Information provided is for viewer's personal, non-commercial use and may not be used for any purpose other than to identify prospective properties the viewer may be interested in purchasing. Information provided is deemed reliable but not guaranteed. Listing Courtesy of Miguel Herrera with The Agency San Antonio.

