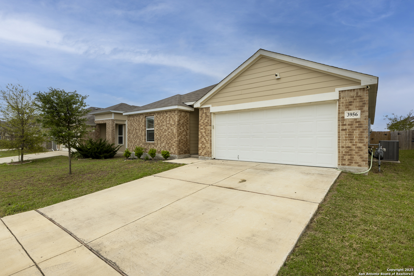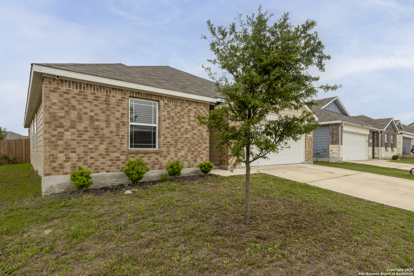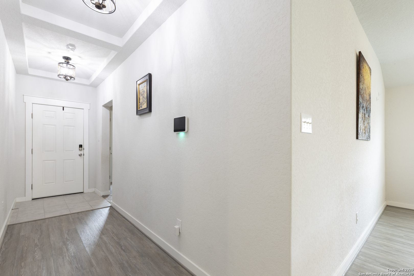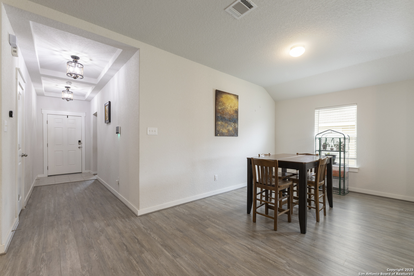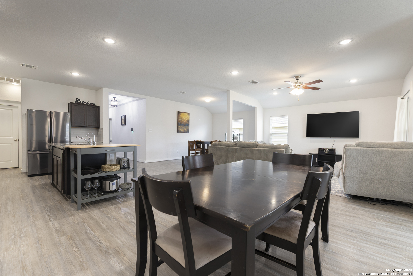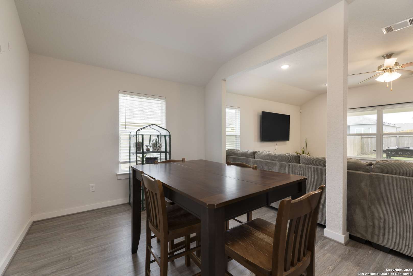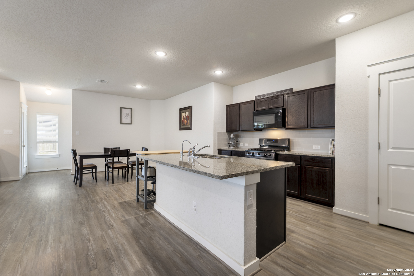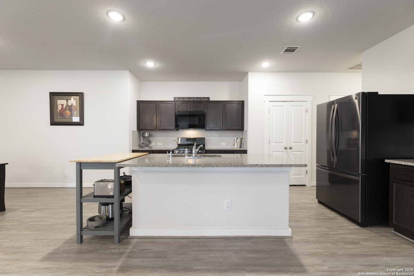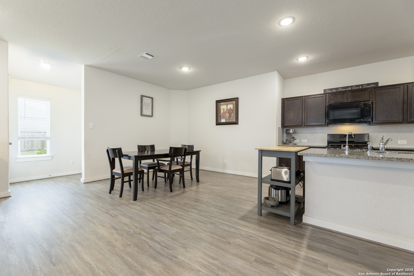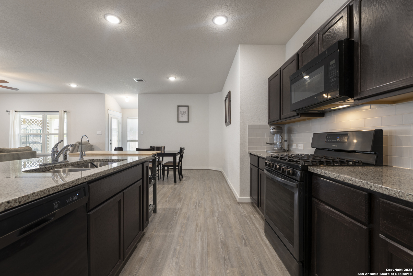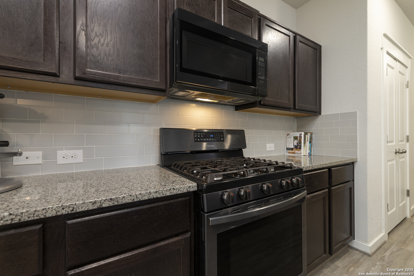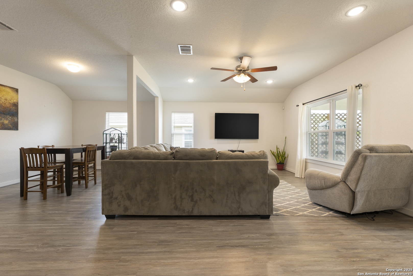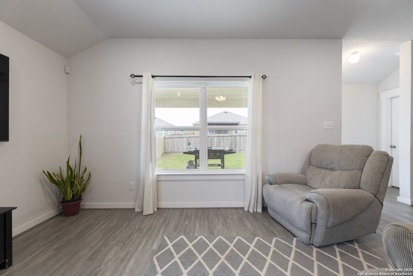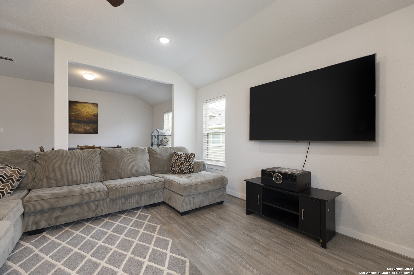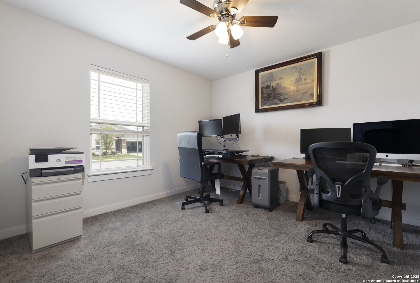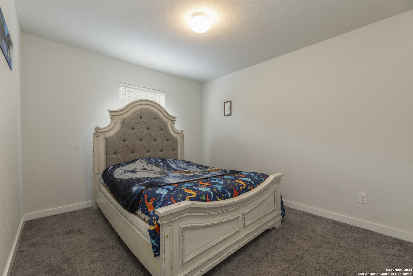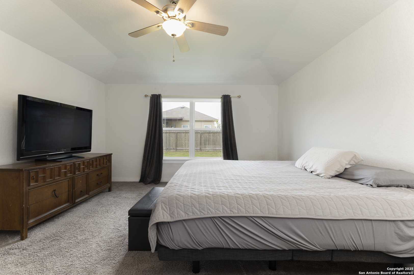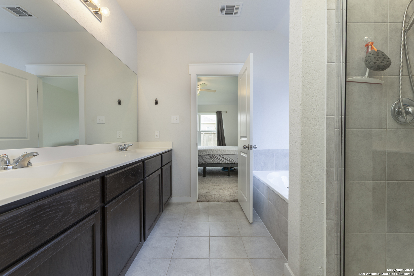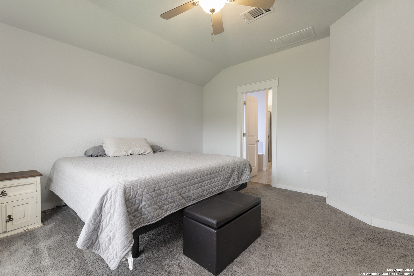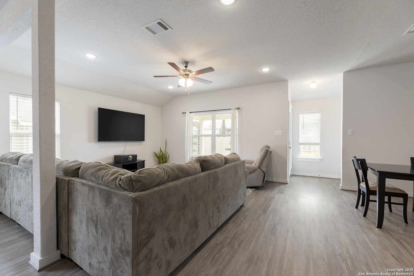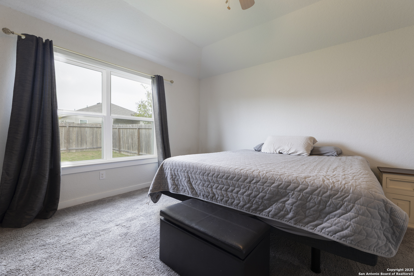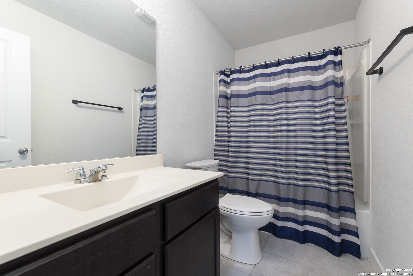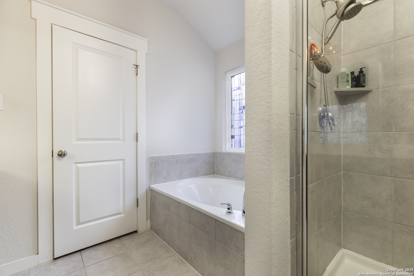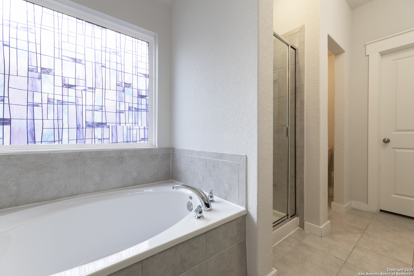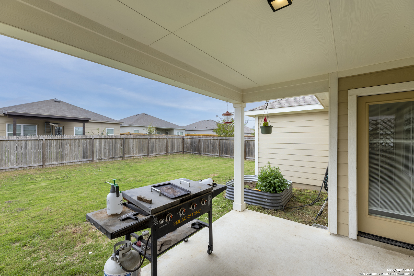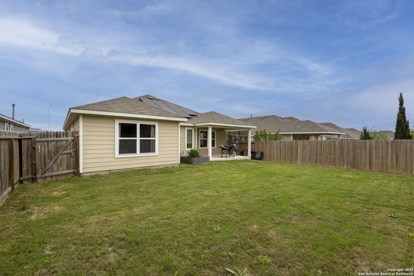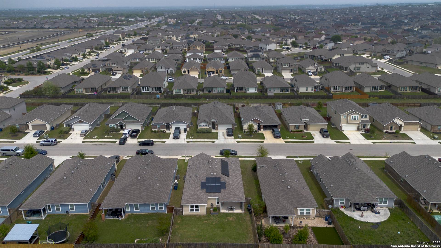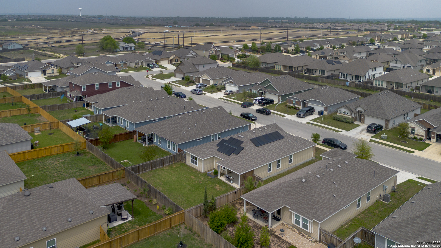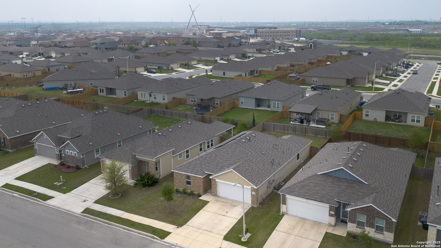Property Details
Legend Meadows
New Braunfels, TX 78130
$272,500
3 BD | 2 BA |
Property Description
If you're looking to save money every month on a fantastic home, this is it!! With solar panels keeping your energy bills low and an interest rate buy-down when you use Josh Sigman at Legacy Mutual, it will be hard to find a better deal. Additionally, the sellers improved the basic builder floorplan with an elongated hall closet and mudroom off the garage. They have also installed a water softener that conveys as well as a reverse osmosis water system at the kitchen sink. When you move in, you'll enjoy the space between the primary suite and bedrooms 2 & 3. Within the primary, you'll love the double vanity, separate garden tub and shower, and huge room ready for a king-sized bed and furniture. In the common areas, you'll enjoy the open concept, gas cooking, massive counter space, custom cabinets, and breakfast bar. Outside, the privacy fence and covered back patio help your yard feel like its own oasis. Come see for yourself and make this home yours!
-
Type: Residential Property
-
Year Built: 2019
-
Cooling: One Central
-
Heating: Central
-
Lot Size: 0.14 Acres
Property Details
- Status:Available
- Type:Residential Property
- MLS #:1855633
- Year Built:2019
- Sq. Feet:1,819
Community Information
- Address:3956 Legend Meadows New Braunfels, TX 78130
- County:Guadalupe
- City:New Braunfels
- Subdivision:LEGEND POINT
- Zip Code:78130
School Information
- School System:New Braunfels
- High School:New Braunfel
- Middle School:New Braunfel
- Elementary School:Klein Road
Features / Amenities
- Total Sq. Ft.:1,819
- Interior Features:One Living Area, Liv/Din Combo, Two Eating Areas, Island Kitchen, Breakfast Bar, Utility Room Inside, 1st Floor Lvl/No Steps, High Ceilings, Open Floor Plan, Pull Down Storage, Cable TV Available, High Speed Internet, All Bedrooms Downstairs, Laundry Main Level, Telephone, Walk in Closets
- Fireplace(s): Not Applicable
- Floor:Carpeting, Vinyl
- Inclusions:Ceiling Fans, Washer Connection, Dryer Connection, Microwave Oven, Stove/Range, Gas Cooking, Disposal, Dishwasher, Water Softener (owned), Vent Fan, Gas Water Heater, Solid Counter Tops
- Master Bath Features:Tub/Shower Separate, Separate Vanity, Garden Tub
- Exterior Features:Patio Slab, Covered Patio, Privacy Fence, Double Pane Windows
- Cooling:One Central
- Heating Fuel:Natural Gas
- Heating:Central
- Master:13x15
- Bedroom 2:12x10
- Bedroom 3:11x11
- Dining Room:13x10
- Kitchen:15x12
Architecture
- Bedrooms:3
- Bathrooms:2
- Year Built:2019
- Stories:1
- Style:One Story, Traditional
- Roof:Composition
- Foundation:Slab
- Parking:Two Car Garage, Attached
Property Features
- Neighborhood Amenities:Pool, Park/Playground
- Water/Sewer:Water System, Sewer System
Tax and Financial Info
- Proposed Terms:Conventional, FHA, VA, Cash
- Total Tax:5246.02
3 BD | 2 BA | 1,819 SqFt
© 2025 Lone Star Real Estate. All rights reserved. The data relating to real estate for sale on this web site comes in part from the Internet Data Exchange Program of Lone Star Real Estate. Information provided is for viewer's personal, non-commercial use and may not be used for any purpose other than to identify prospective properties the viewer may be interested in purchasing. Information provided is deemed reliable but not guaranteed. Listing Courtesy of Jennifer Berg with Option One Real Estate.


