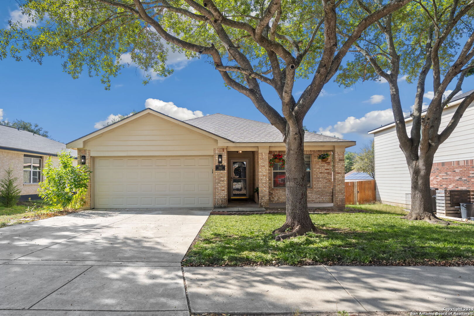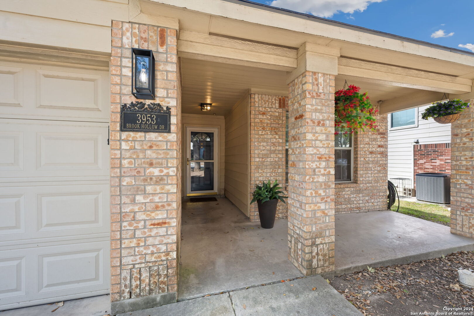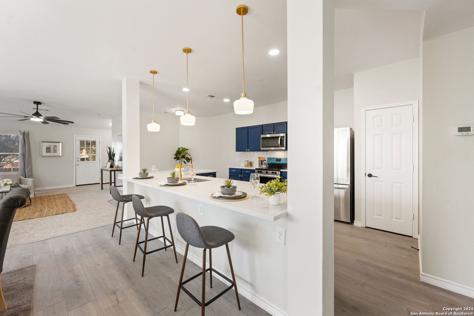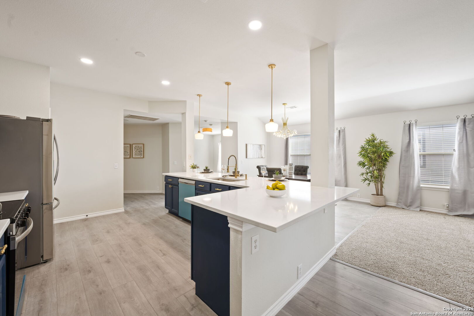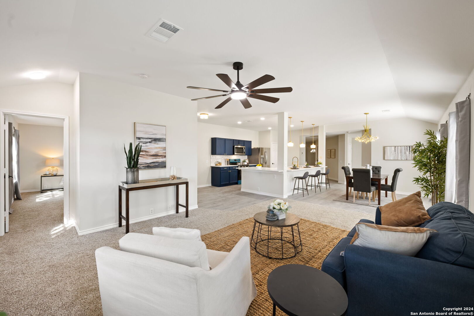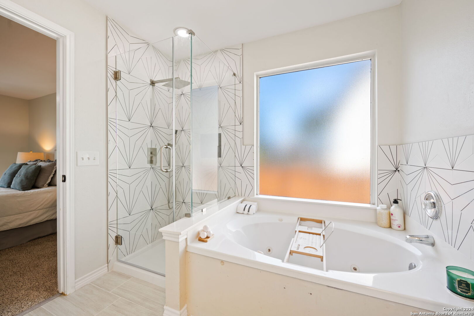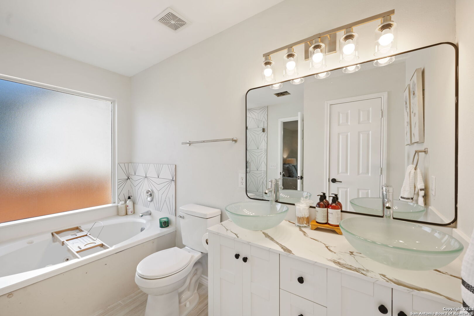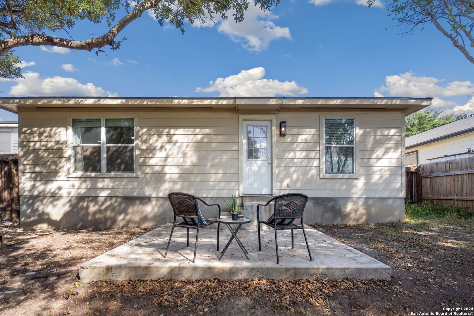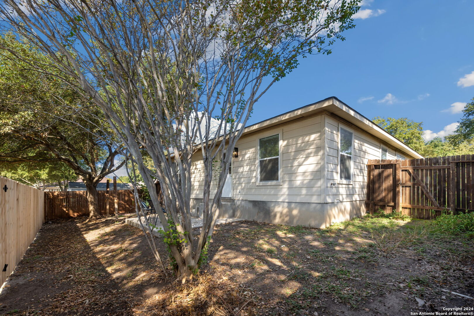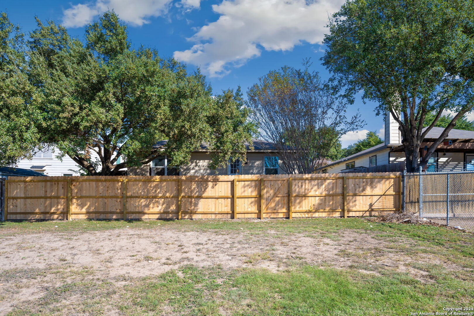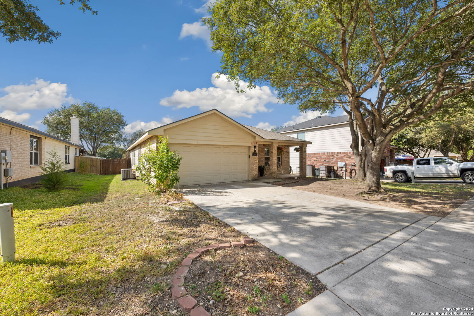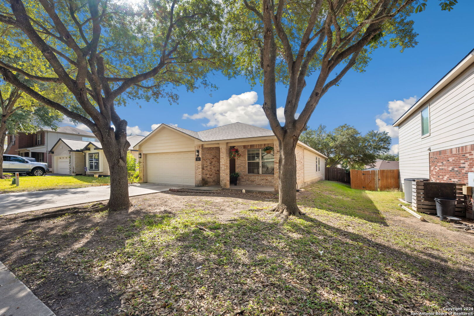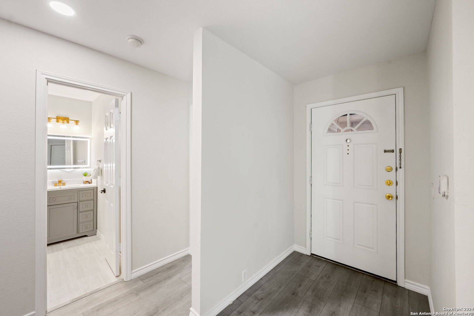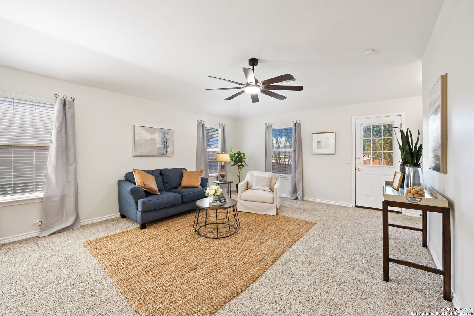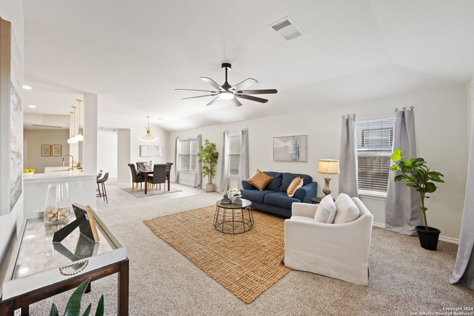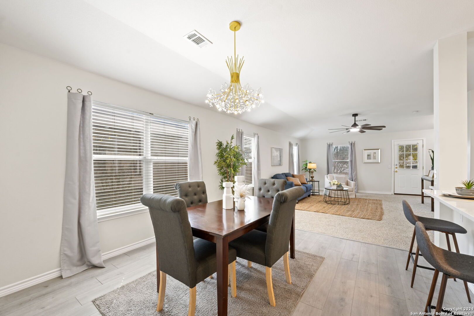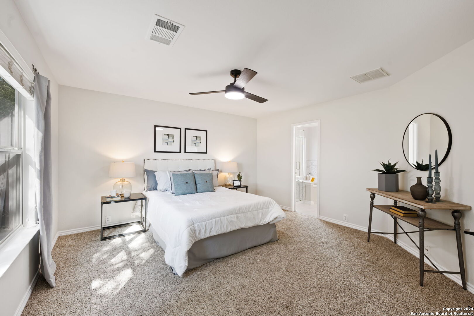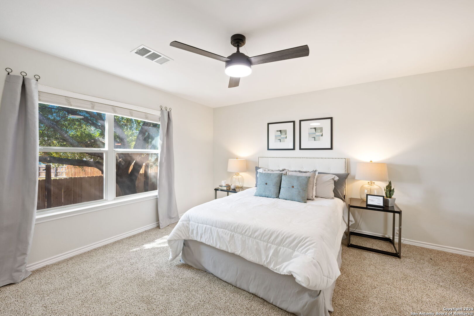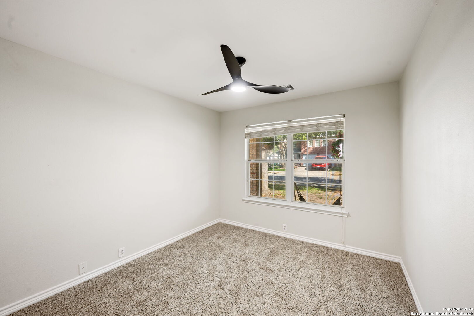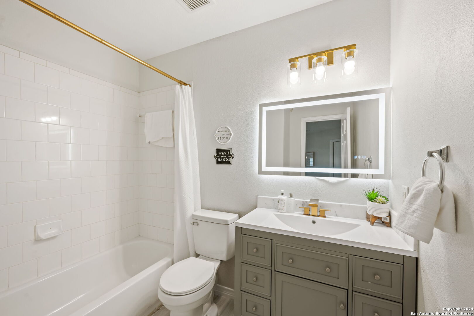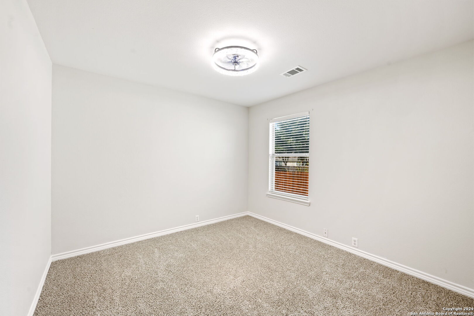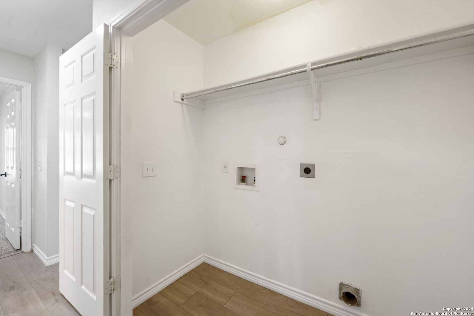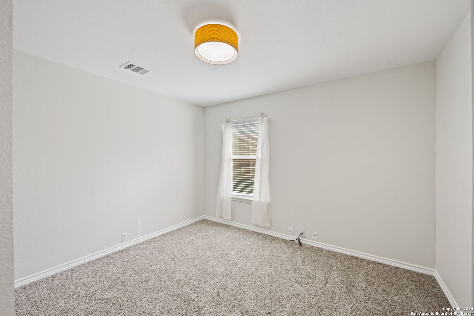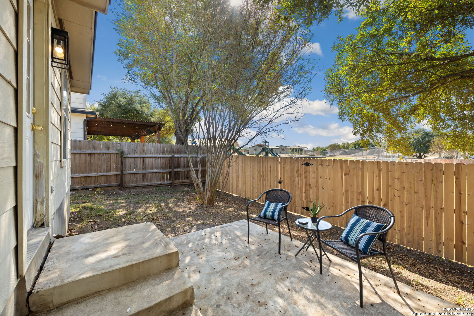Property Details
brook hollow
Schertz, TX 78154
$304,900
3 BD | 2 BA |
Property Description
Welcome to this stunning, move-in-ready home that seamlessly blends coziness, functionality, and contemporary style. From the moment you step inside, you'll be greeted by beautiful, durable vinyl flooring that flows throughout the space, creating a warm and inviting atmosphere. The heart of the home a is the grand, fully remodeled kitchen, featuring all brand-new stainless steel appliances, sleek quartz countertops, a deep sink with a garbage disposal, and a convenient cup rinser. The spacious L-shaped kitchen island is perfect for entertaining, offering plenty of room for guests to gather and enjoy the open-concept design that connects the kitchen to the rest of the home. Adjacent to the formal dining room is a versatile room with a closet, perfect for use as an office, study, playroom, or even a guest room. You will also enjoy two brand-new bathrooms, each featuring modern updated vanities, stylish lighting, and sleek hardware; especially walk-in showers includes all new wall-tiles, glass door, shower base, and hardware. This fully remodeled home boasts a brand-new roof, updated all flooring, fresh paint, light fixtures and fans, modern hardware throughout. The backyard features a newly installed fence that opens up to a spacious yard, perfect for any outdoor activities. Did I mentioned that right next to Green Valley Elementary School? Make this home yours today!!!
-
Type: Residential Property
-
Year Built: 2002
-
Cooling: One Central
-
Heating: Central
-
Lot Size: 0.14 Acres
Property Details
- Status:Available
- Type:Residential Property
- MLS #:1830076
- Year Built:2002
- Sq. Feet:1,842
Community Information
- Address:3953 brook hollow Schertz, TX 78154
- County:Guadalupe
- City:Schertz
- Subdivision:WYNNBROOK
- Zip Code:78154
School Information
- School System:Schertz-Cibolo-Universal City ISD
- High School:Clemens
- Middle School:Elaine Schlather
- Elementary School:Green Valley
Features / Amenities
- Total Sq. Ft.:1,842
- Interior Features:One Living Area, Separate Dining Room, Eat-In Kitchen, Two Eating Areas, Island Kitchen, Study/Library, Open Floor Plan
- Fireplace(s): Not Applicable
- Floor:Carpeting, Ceramic Tile, Vinyl
- Inclusions:Ceiling Fans, Washer Connection, Dryer Connection, Built-In Oven, Self-Cleaning Oven, Microwave Oven, Stove/Range, Refrigerator, Disposal, Dishwasher, Electric Water Heater, Garage Door Opener, Whole House Fan, Smooth Cooktop, City Garbage service
- Master Bath Features:Tub/Shower Separate, Double Vanity, Tub has Whirlpool, Garden Tub
- Cooling:One Central
- Heating Fuel:Electric
- Heating:Central
- Master:16x14
- Bedroom 2:10x9
- Bedroom 3:10x9
- Dining Room:11x10
- Kitchen:21x14
- Office/Study:10x10
Architecture
- Bedrooms:3
- Bathrooms:2
- Year Built:2002
- Stories:1
- Style:One Story, Traditional
- Roof:Composition
- Foundation:Slab
- Parking:Two Car Garage
Property Features
- Neighborhood Amenities:None
- Water/Sewer:City
Tax and Financial Info
- Proposed Terms:Conventional, FHA, VA, Cash, Investors OK
- Total Tax:5898
3 BD | 2 BA | 1,842 SqFt
© 2025 Lone Star Real Estate. All rights reserved. The data relating to real estate for sale on this web site comes in part from the Internet Data Exchange Program of Lone Star Real Estate. Information provided is for viewer's personal, non-commercial use and may not be used for any purpose other than to identify prospective properties the viewer may be interested in purchasing. Information provided is deemed reliable but not guaranteed. Listing Courtesy of Alicia Vo with Real Broker, LLC.

