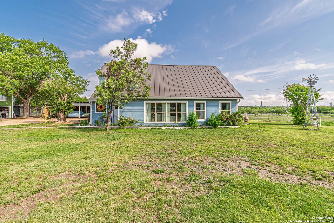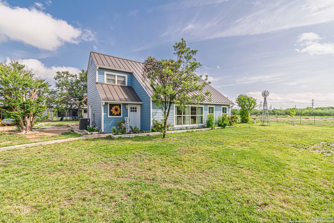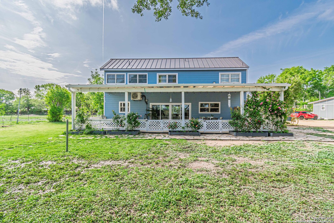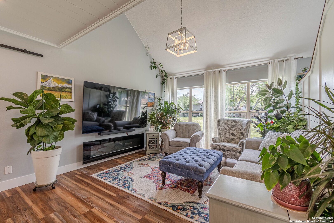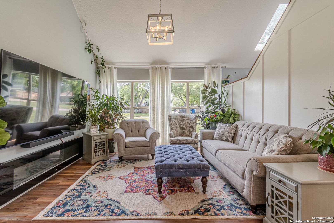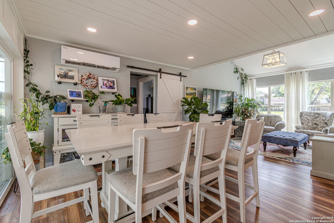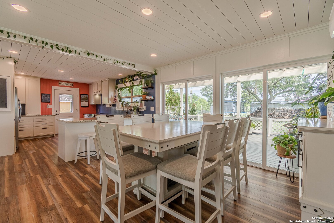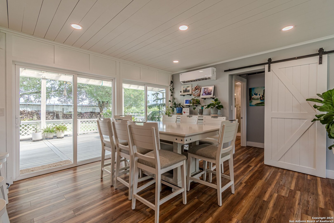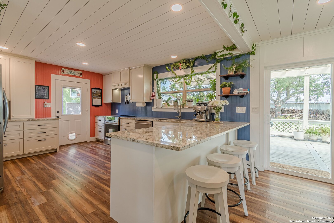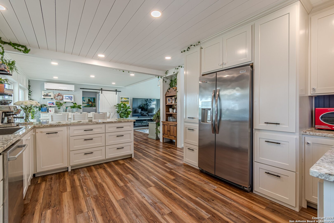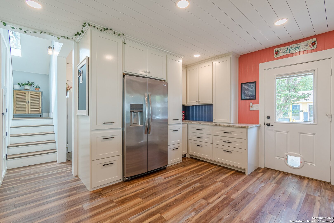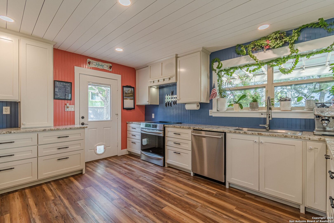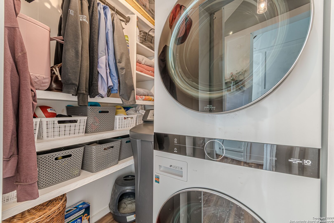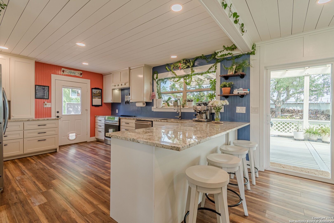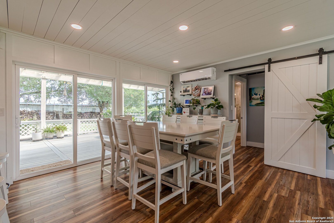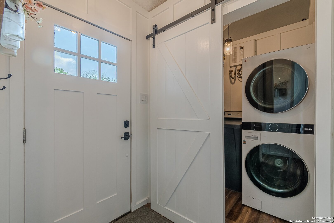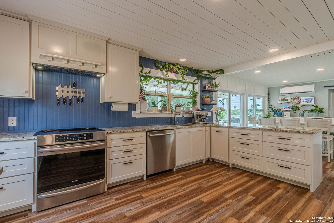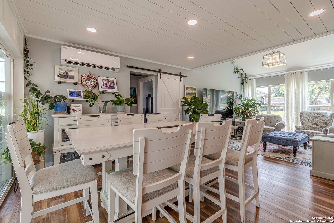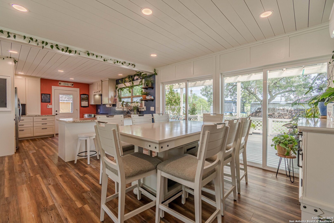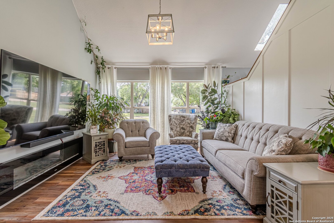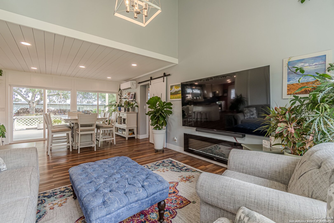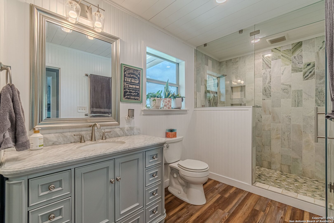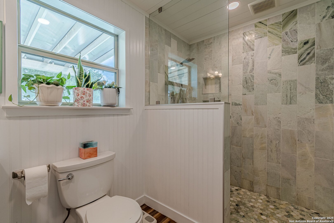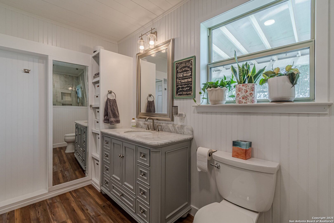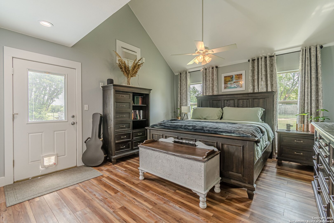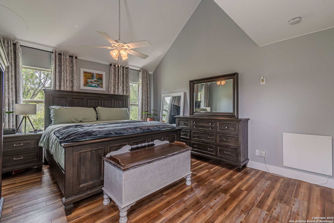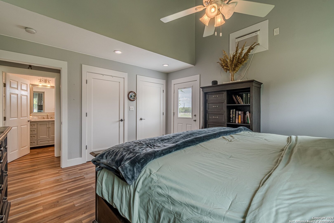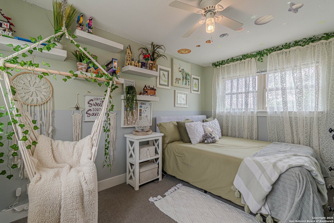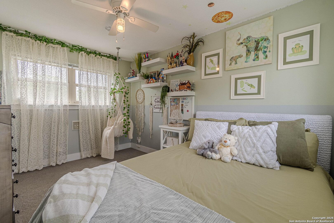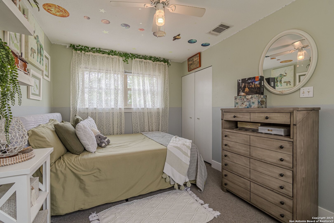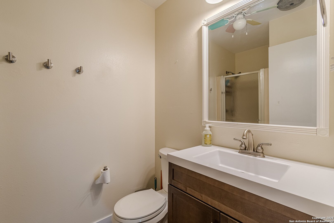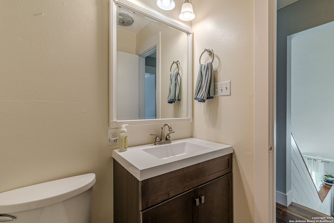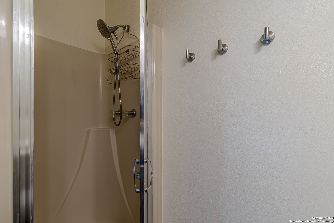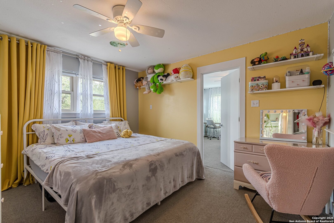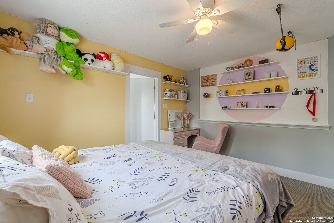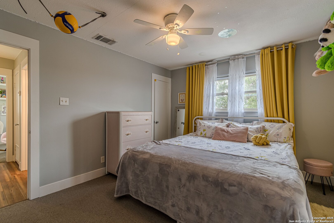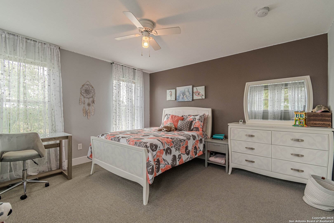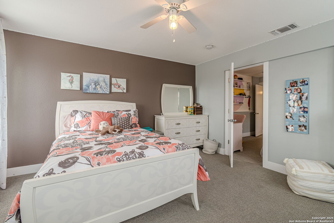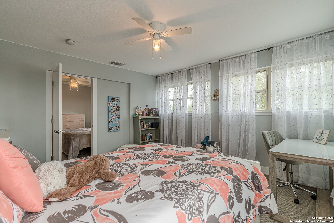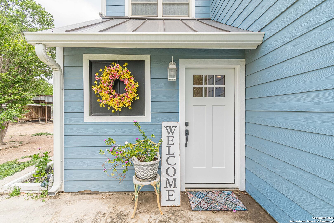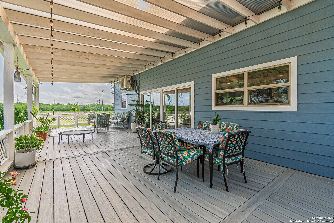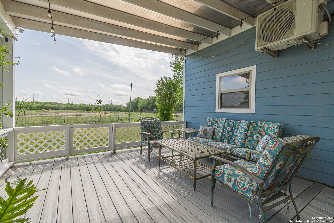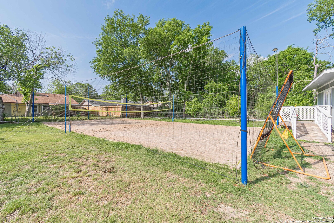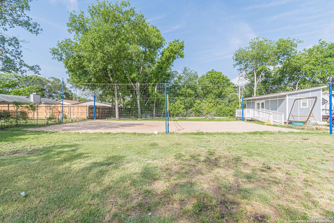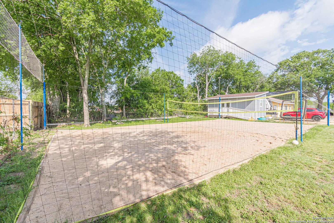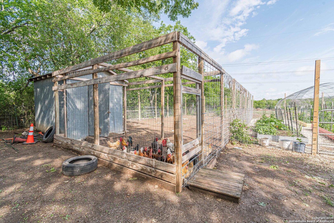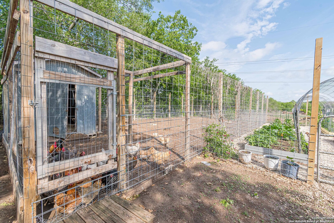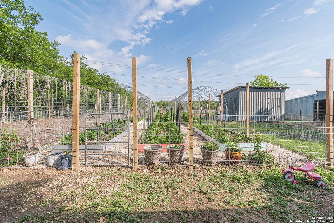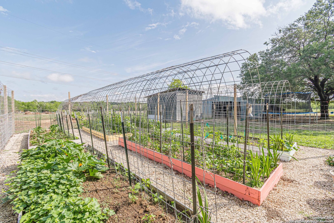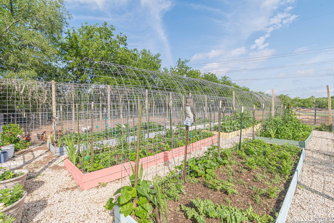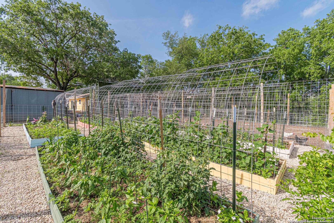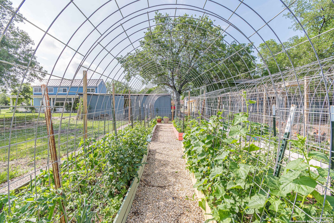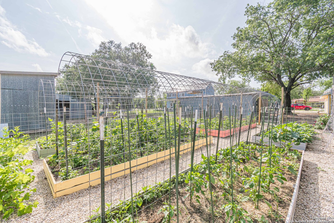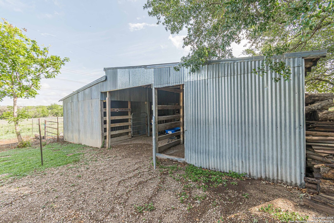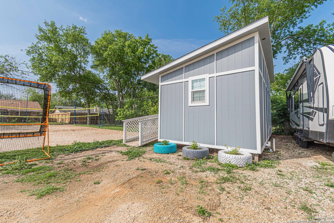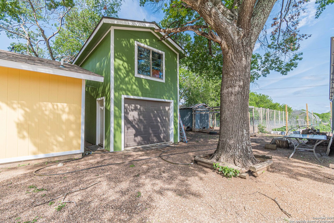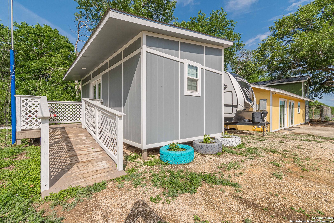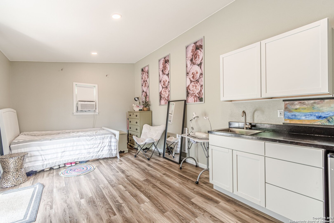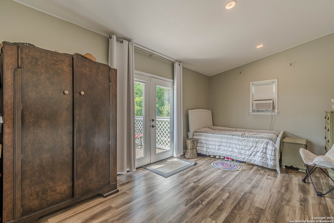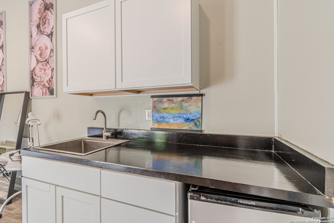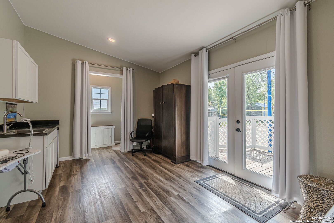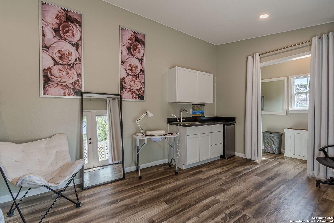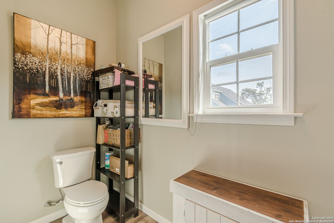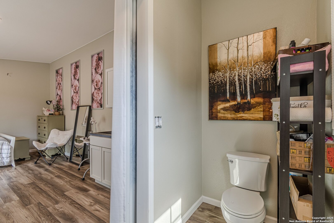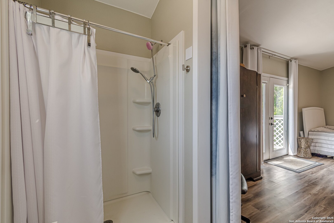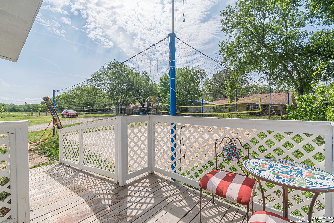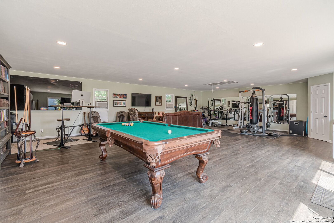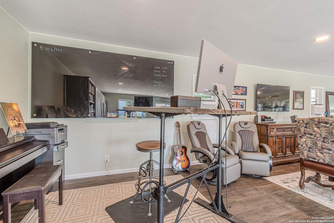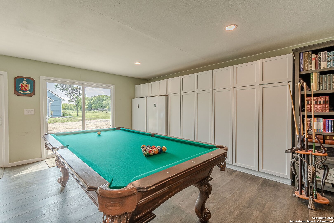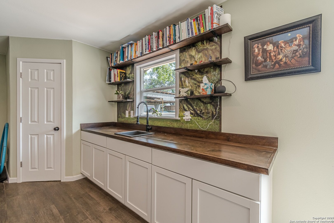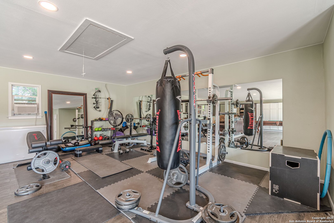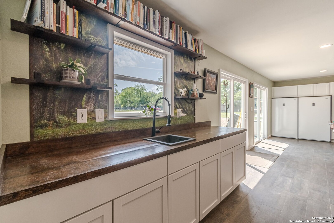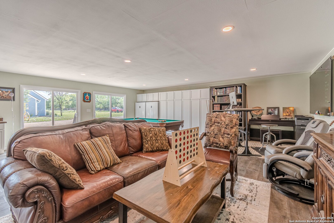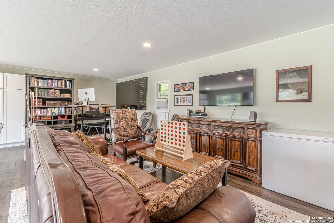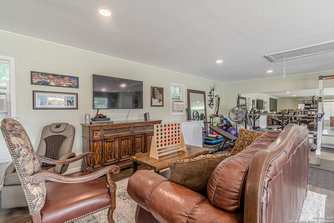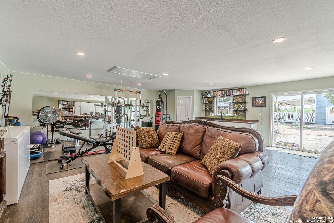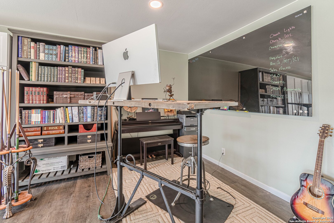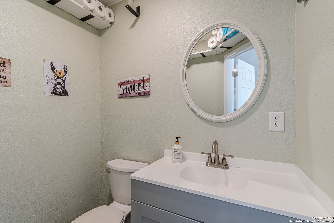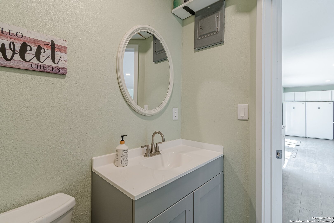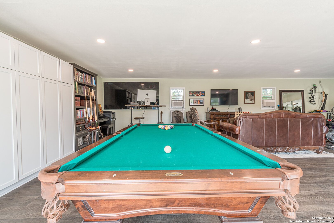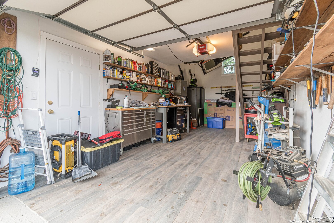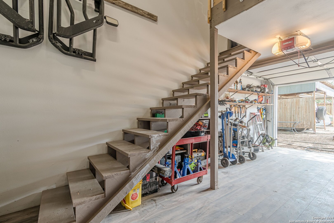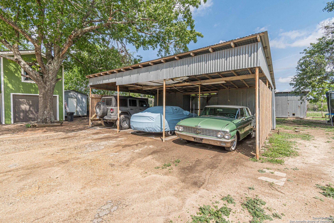Property Details
Briar Hollow
San Antonio, TX 78247
$499,000
3 BD | 2 BA |
Property Description
Welcome to this beautifully remodeled property on the northeast side of town, sitting on a spacious 1-acre lot! The main house offers 1,510 sq ft of updated living space, featuring new vinyl flooring throughout, a gorgeous wood kitchen with stone countertops, and a cozy layout perfect for modern living. The primary bedroom is conveniently located downstairs for added comfort and privacy. Outside, there's plenty of room for family recreation and outdoor fun. The property includes a 988 sq ft garage, a 300 sq ft shop, a 288 sq ft guesthouse, a 720 sq ft carport, a 256 sq ft hay barn, and a 2,041 sq ft stable-perfect for those seeking space for hobbies, animals, or extra storage. This is a rare opportunity to enjoy country-style living while still being close to city amenities!
-
Type: Residential Property
-
Year Built: 1984
-
Cooling: One Central
-
Heating: Central,Heat Pump
-
Lot Size: 1 Acre
Property Details
- Status:Contract Pending
- Type:Residential Property
- MLS #:1861685
- Year Built:1984
- Sq. Feet:1,504
Community Information
- Address:3951 Briar Hollow San Antonio, TX 78247
- County:Bexar
- City:San Antonio
- Subdivision:1604/INNER LOOP DEVELOPMENT RE
- Zip Code:78247
School Information
- School System:North East I.S.D
- High School:Madison
- Middle School:Driscoll
- Elementary School:Stahl
Features / Amenities
- Total Sq. Ft.:1,504
- Interior Features:Two Living Area
- Fireplace(s): Not Applicable
- Floor:Vinyl
- Inclusions:Ceiling Fans, Chandelier, Washer Connection, Dryer Connection, Microwave Oven, Stove/Range, Disposal, Dishwasher
- Master Bath Features:Shower Only, Single Vanity
- Cooling:One Central
- Heating Fuel:Electric, Natural Gas
- Heating:Central, Heat Pump
- Master:17x15
- Bedroom 2:13x10
- Bedroom 3:14x13
- Dining Room:12x10
- Kitchen:10x10
Architecture
- Bedrooms:3
- Bathrooms:2
- Year Built:1984
- Stories:2
- Style:Two Story
- Roof:Metal
- Foundation:Slab
- Parking:Two Car Garage
Property Features
- Neighborhood Amenities:None
- Water/Sewer:Water System, Sewer System
Tax and Financial Info
- Proposed Terms:Conventional, FHA, VA, Cash
- Total Tax:1
3 BD | 2 BA | 1,504 SqFt
© 2025 Lone Star Real Estate. All rights reserved. The data relating to real estate for sale on this web site comes in part from the Internet Data Exchange Program of Lone Star Real Estate. Information provided is for viewer's personal, non-commercial use and may not be used for any purpose other than to identify prospective properties the viewer may be interested in purchasing. Information provided is deemed reliable but not guaranteed. Listing Courtesy of Lana Marinin with Texas Prestige Realty.

