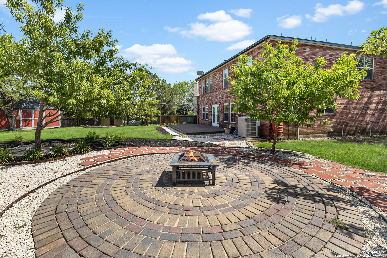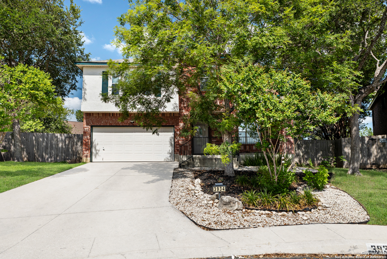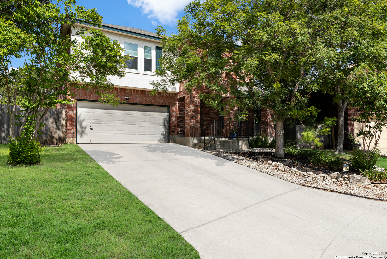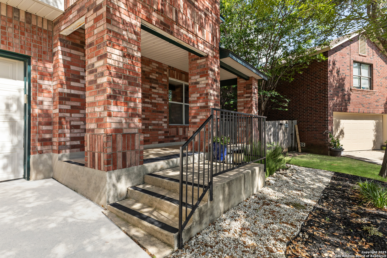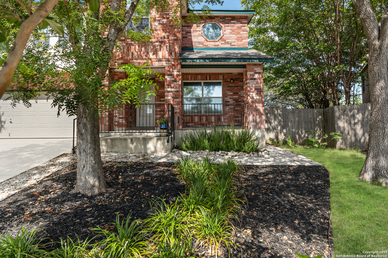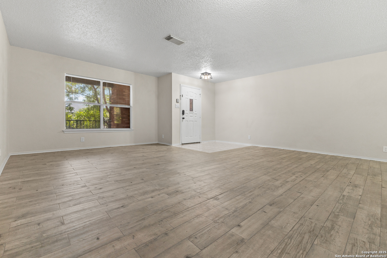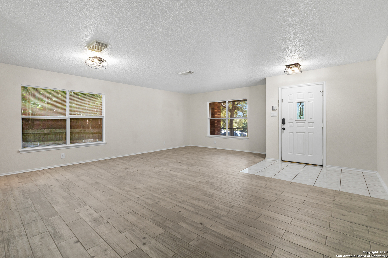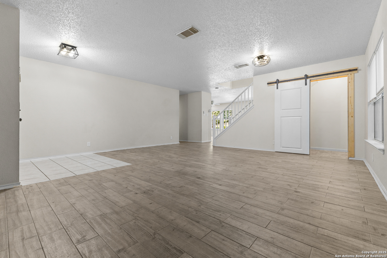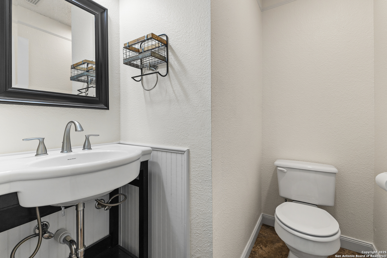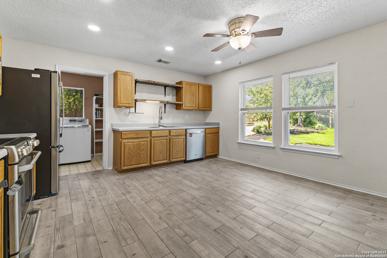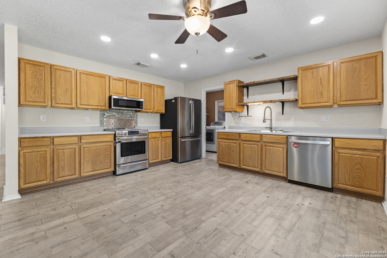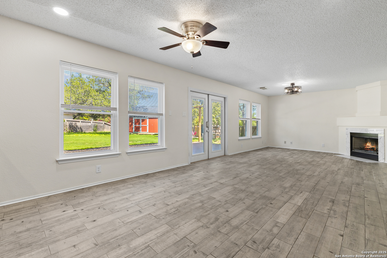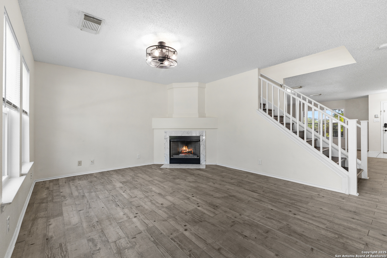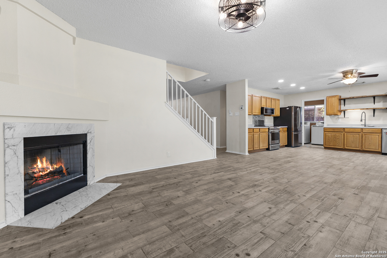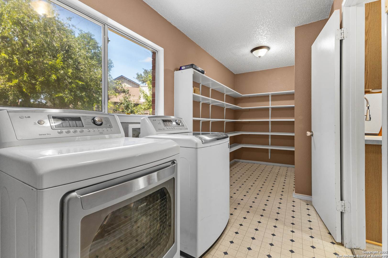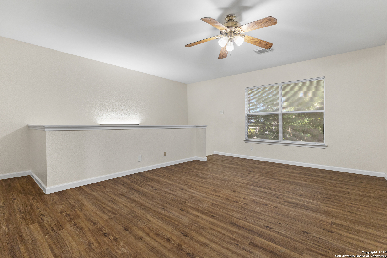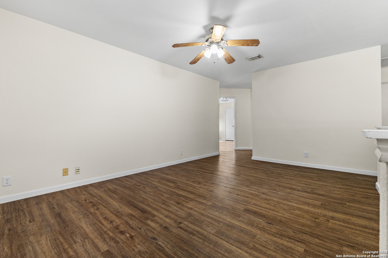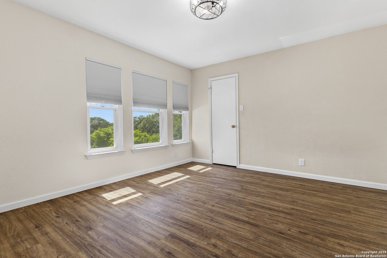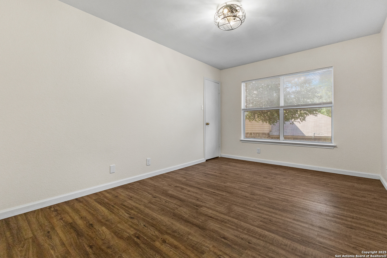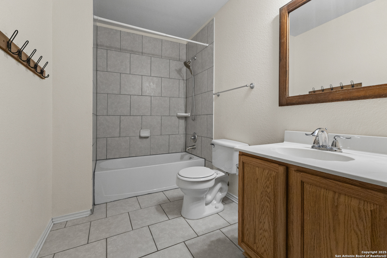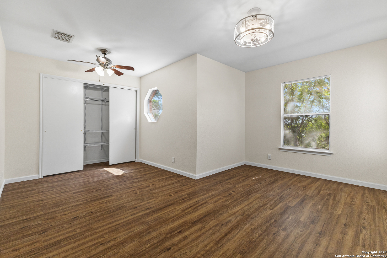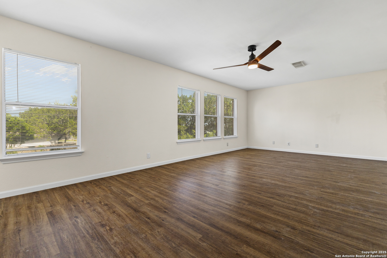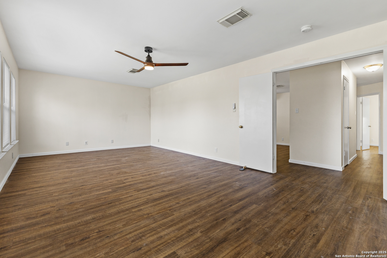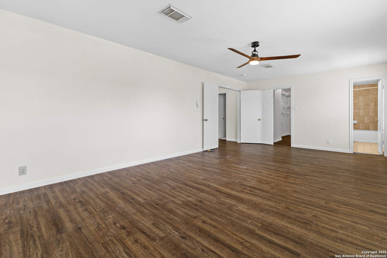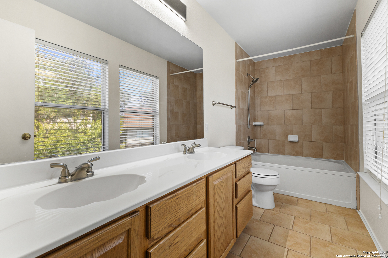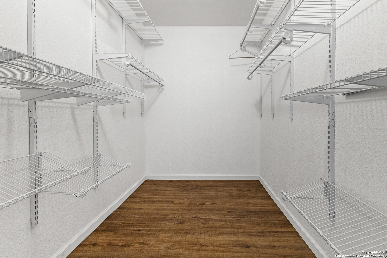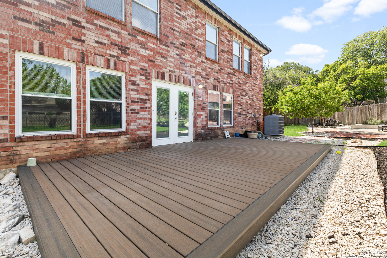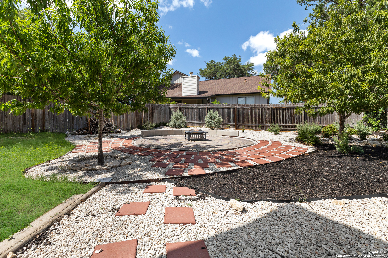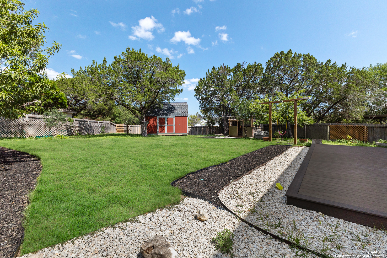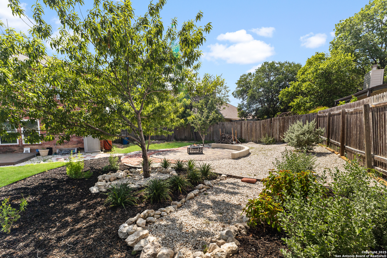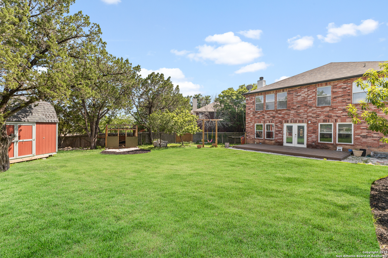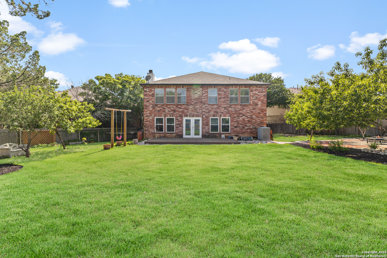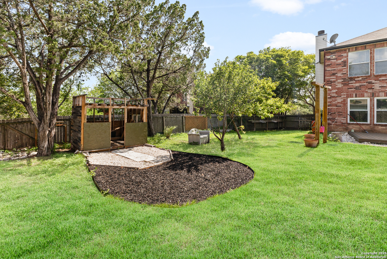Property Details
Knollhaven
San Antonio, TX 78247
$375,000
4 BD | 3 BA |
Property Description
Welcome to this beautifully maintained four side brick home, where pride of ownership shines inside and out. The meticulously landscaped front and backyard create a stunning first impression-so much so, you might think the owners were professional landscapers. Step inside to discover a carpet-free interior, featuring brand-new flooring on the stairs and second floor, complemented by freshly painted walls. Major systems are in excellent condition, offering peace of mind: the A/C is just 3 years old, the water heater is less than a year old, and the roof has plenty of life left at only 9 years old. A clever touch of character awaits under the stairs with a charming "Harry Potter" closet-perfect for extra storage or a whimsical hideaway. The spacious backyard is a true labor of love, thoughtfully designed and carefully crafted to be both functional and serene. Enjoy your mornings or evenings on the newer deck, surrounded by fruit trees, and make use of the large storage shed for all your outdoor needs. The community offers fantastic amenities, including a generously sized pool to beat the summer heat, a park, tennis courts, and a playground. Located in the sought-after Northeast ISD, this home is just five minutes from a major H-E-B grocery store-complete with its own BBQ restaurant.
-
Type: Residential Property
-
Year Built: 1999
-
Cooling: One Central
-
Heating: Central
-
Lot Size: 0.29 Acres
Property Details
- Status:Back on Market
- Type:Residential Property
- MLS #:1877314
- Year Built:1999
- Sq. Feet:2,637
Community Information
- Address:3934 Knollhaven San Antonio, TX 78247
- County:Bexar
- City:San Antonio
- Subdivision:KNOLL CREEK NORTHNE
- Zip Code:78247
School Information
- School System:North East I.S.D.
- High School:Madison
- Middle School:Harris
- Elementary School:Longs Creek
Features / Amenities
- Total Sq. Ft.:2,637
- Interior Features:Two Living Area
- Fireplace(s): One
- Floor:Ceramic Tile, Vinyl
- Inclusions:Ceiling Fans, Washer Connection, Dryer Connection, Washer, Dryer, Cook Top, Microwave Oven, Stove/Range, Refrigerator, Disposal, Dishwasher, Ice Maker Connection, Smoke Alarm, Gas Water Heater, Garage Door Opener
- Master Bath Features:Tub/Shower Combo, Single Vanity
- Cooling:One Central
- Heating Fuel:Electric
- Heating:Central
- Master:22x14
- Bedroom 2:12x10
- Bedroom 3:12x12
- Bedroom 4:12x12
- Dining Room:16x14
- Kitchen:14x12
Architecture
- Bedrooms:4
- Bathrooms:3
- Year Built:1999
- Stories:2
- Style:Two Story
- Roof:Composition
- Foundation:Slab
- Parking:Two Car Garage
Property Features
- Neighborhood Amenities:Pool, Tennis, Clubhouse, Park/Playground
- Water/Sewer:Water System, Sewer System, City
Tax and Financial Info
- Proposed Terms:Conventional, FHA, VA, Cash, Investors OK
- Total Tax:8159.85
4 BD | 3 BA | 2,637 SqFt
© 2025 Lone Star Real Estate. All rights reserved. The data relating to real estate for sale on this web site comes in part from the Internet Data Exchange Program of Lone Star Real Estate. Information provided is for viewer's personal, non-commercial use and may not be used for any purpose other than to identify prospective properties the viewer may be interested in purchasing. Information provided is deemed reliable but not guaranteed. Listing Courtesy of Jaime Pena with 1st Choice Realty Group.

