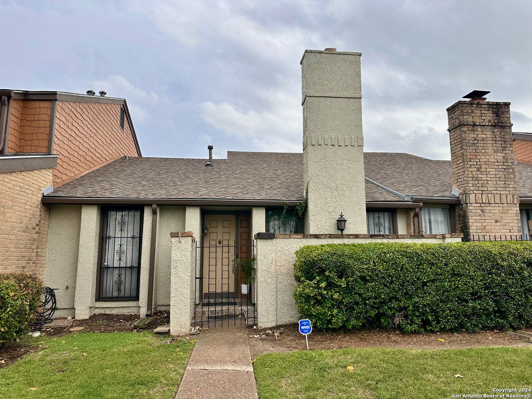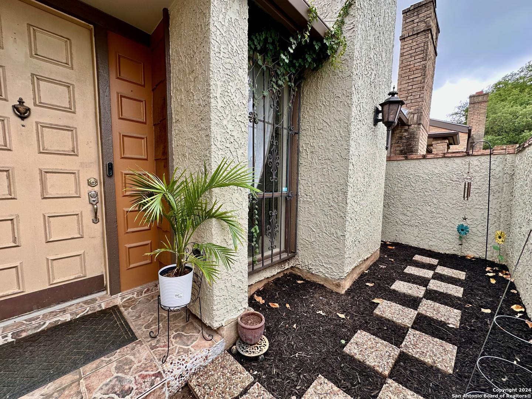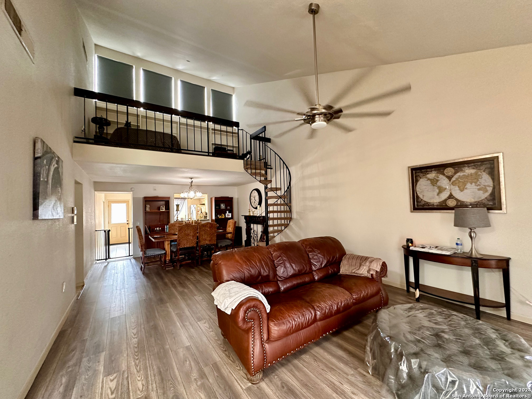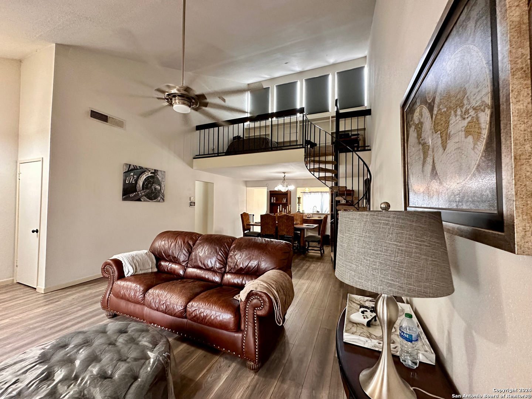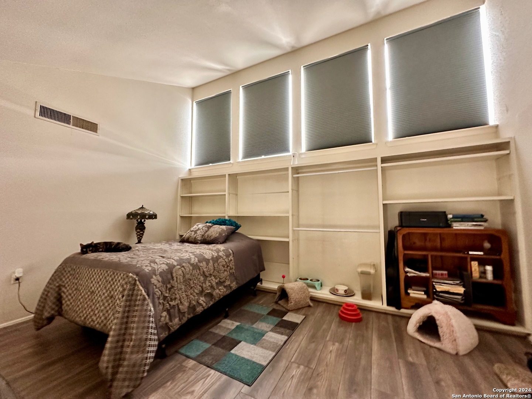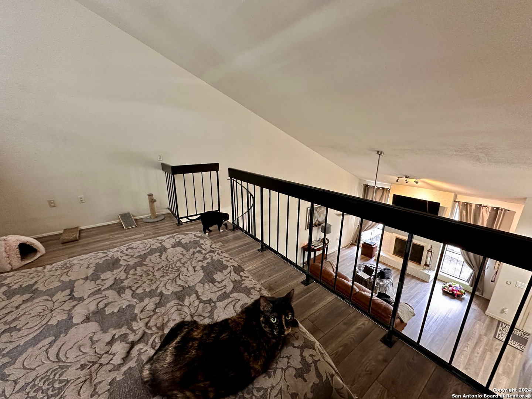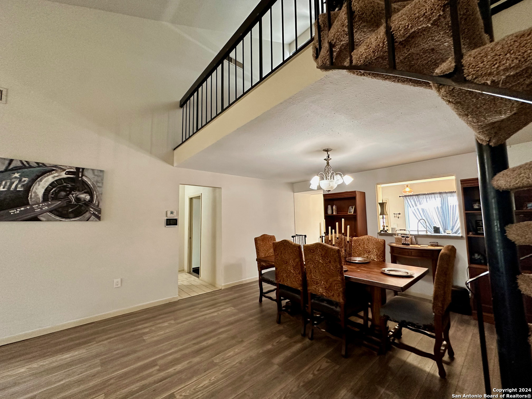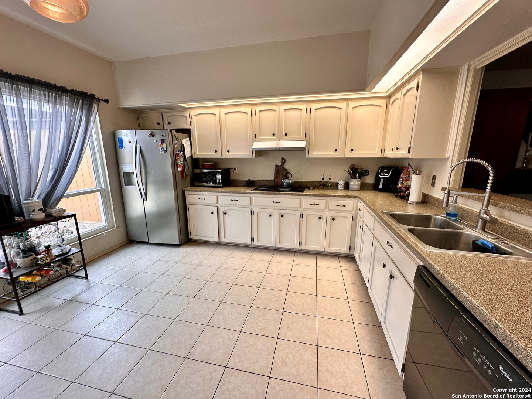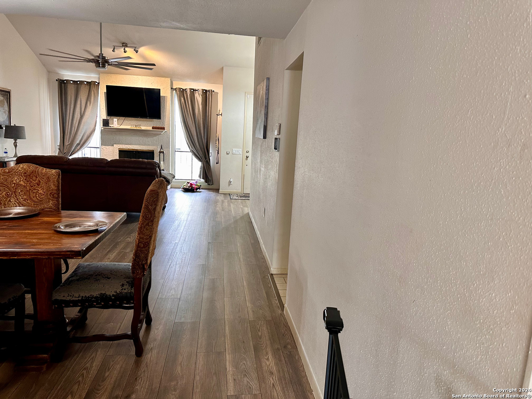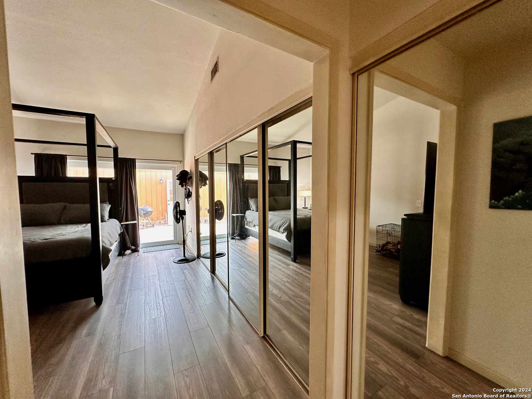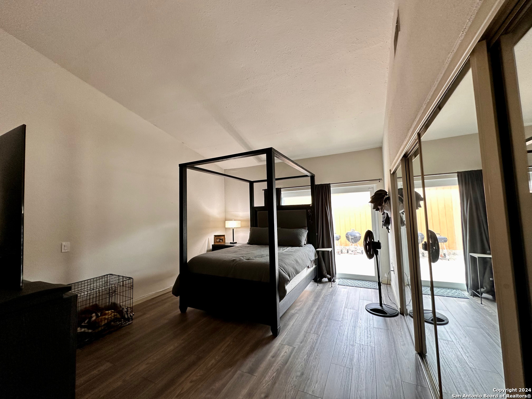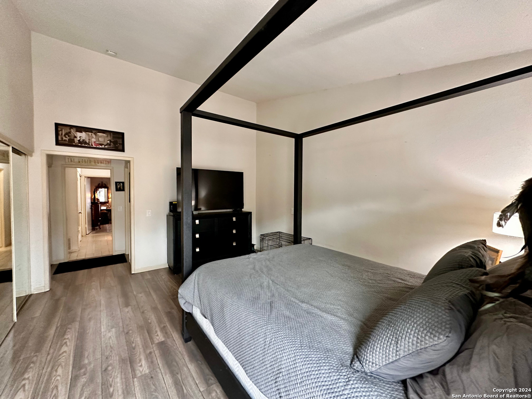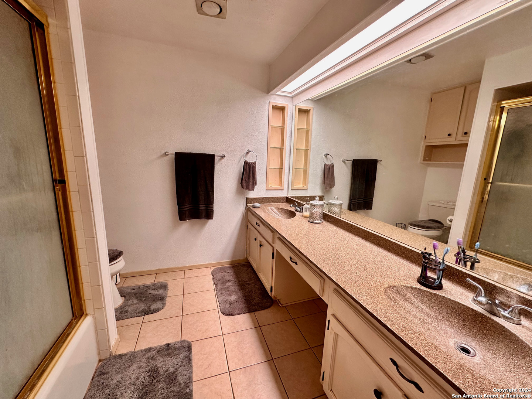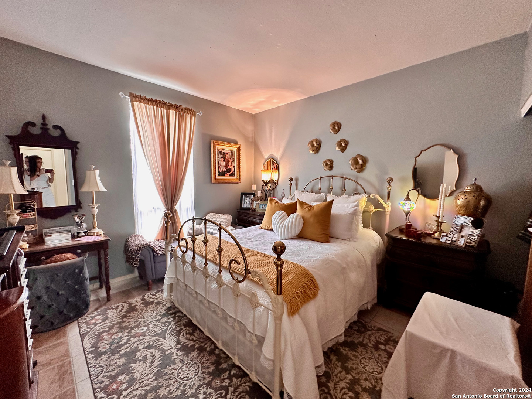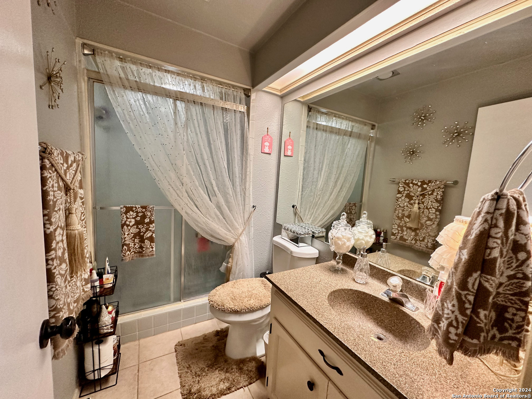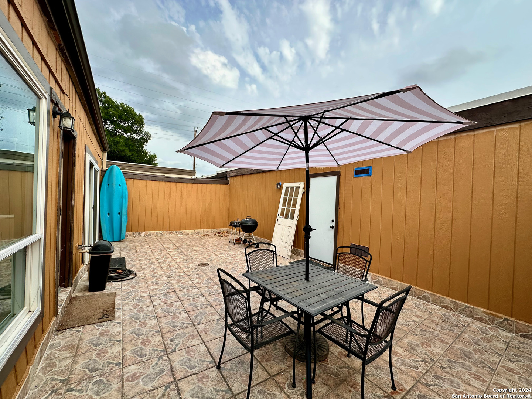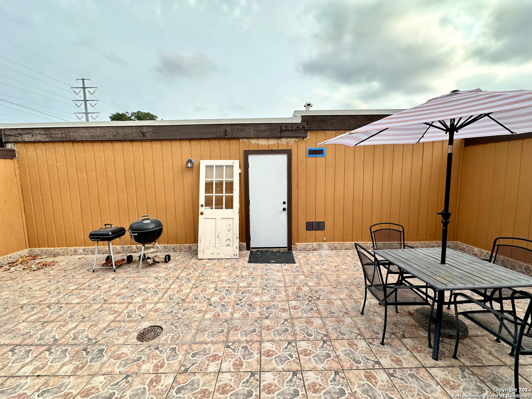Property Details
Barrington St
San Antonio, TX 78217
$190,000
2 BD | 2 BA |
Property Description
Fantastic Location for this Townhome: The open, airy design and cozy fireplace create a welcoming atmosphere. The loft adds extra living space and character, especially with the unique spiral staircase. A master bedroom with an ensuite bath is always a plus for convenience and privacy. The height of the ceiling opens it and makes it look much more spacious, with lots of closet space. The private courtyard patio sounds perfect for outdoor gatherings or relaxing outdoors. A massive 2-car garage provides ample space for parking and storage. The HOA covers many amenities and maintenance tasks, which is an excellent benefit for convenience and peace of mind ( exterior maintenance, roof, garbage collection, pest control, lawn care, neighborhood pool, common areas, and clubhouse).
-
Type: Townhome
-
Year Built: 1972
-
Cooling: One Central
-
Heating: Central
-
Lot Size: 0.05 Acres
Property Details
- Status:Available
- Type:Townhome
- MLS #:1767159
- Year Built:1972
- Sq. Feet:1,645
Community Information
- Address:3930 Barrington St San Antonio, TX 78217
- County:Bexar
- City:San Antonio
- Subdivision:BRENTWOOD COMMONS TH
- Zip Code:78217
School Information
- School System:North East I.S.D
- High School:Macarthur
- Middle School:Garner
- Elementary School:Serna
Features / Amenities
- Total Sq. Ft.:1,645
- Interior Features:One Living Area, Liv/Din Combo, Eat-In Kitchen, Loft, Utility Room Inside, High Ceilings, Cable TV Available, High Speed Internet, All Bedrooms Downstairs, Laundry in Closet
- Fireplace(s): One
- Floor:Laminate
- Inclusions:Ceiling Fans, Chandelier, Washer Connection, Dryer Connection, Cook Top, Disposal, Dishwasher, Electric Water Heater
- Master Bath Features:Shower Only
- Cooling:One Central
- Heating Fuel:Electric
- Heating:Central
- Master:13x16
- Bedroom 2:12x12
- Dining Room:9x15
- Kitchen:13x14
Architecture
- Bedrooms:2
- Bathrooms:2
- Year Built:1972
- Stories:2
- Style:Two Story
- Roof:Composition
- Foundation:Slab
- Parking:Two Car Garage
Property Features
- Neighborhood Amenities:Pool, Clubhouse, Park/Playground
- Water/Sewer:Water System
Tax and Financial Info
- Proposed Terms:Conventional, FHA, VA, Cash
- Total Tax:4300
2 BD | 2 BA | 1,645 SqFt
© 2024 Lone Star Real Estate. All rights reserved. The data relating to real estate for sale on this web site comes in part from the Internet Data Exchange Program of Lone Star Real Estate. Information provided is for viewer's personal, non-commercial use and may not be used for any purpose other than to identify prospective properties the viewer may be interested in purchasing. Information provided is deemed reliable but not guaranteed. Listing Courtesy of Ana Sarabia with Keller Williams Legacy.

