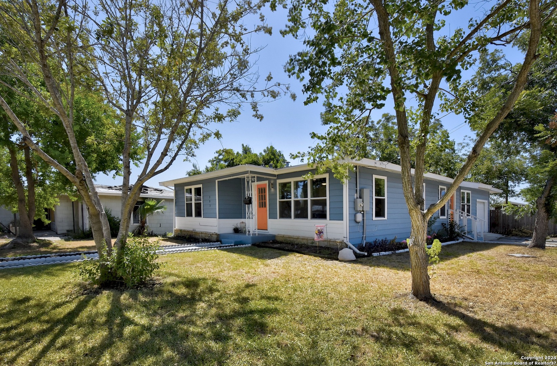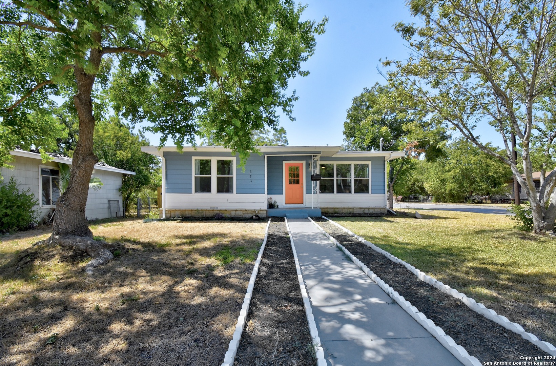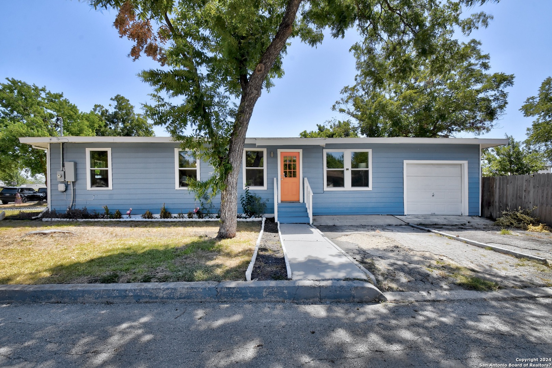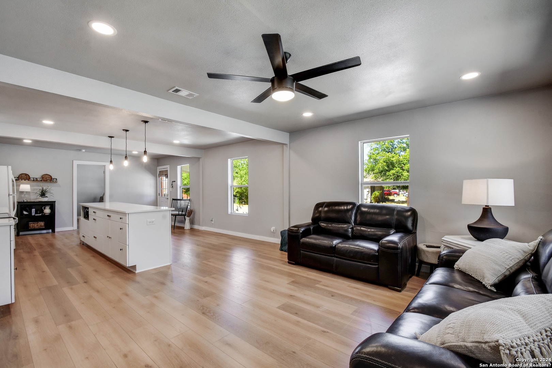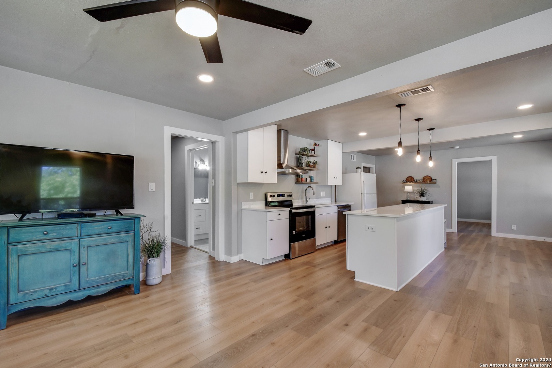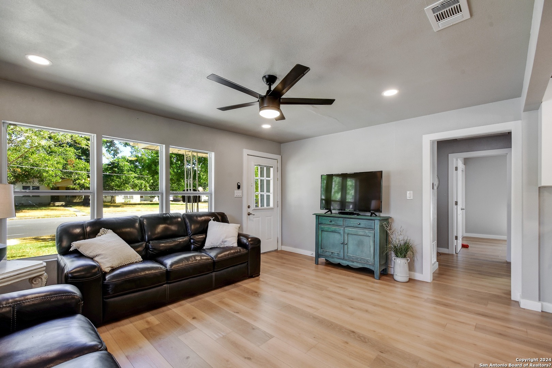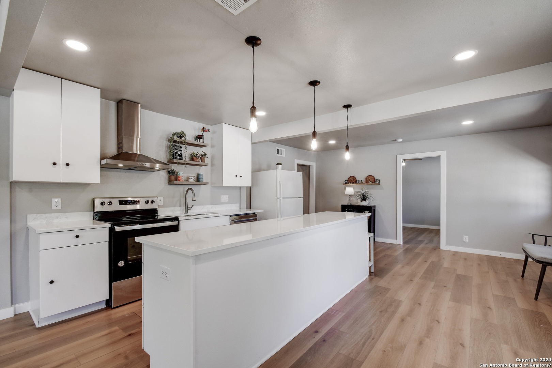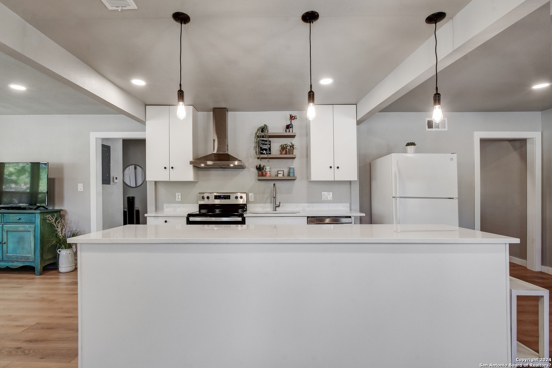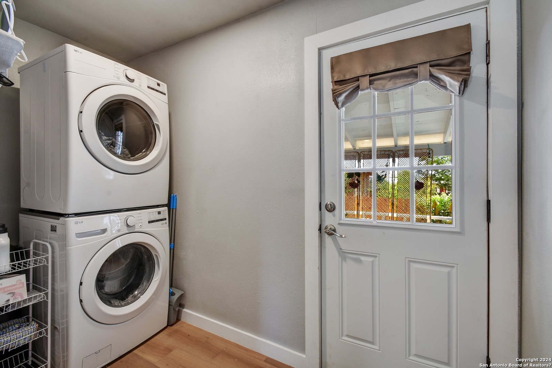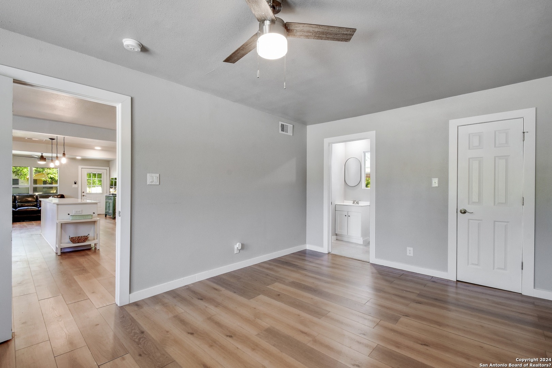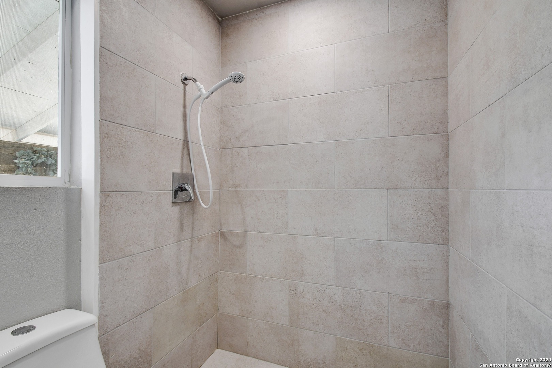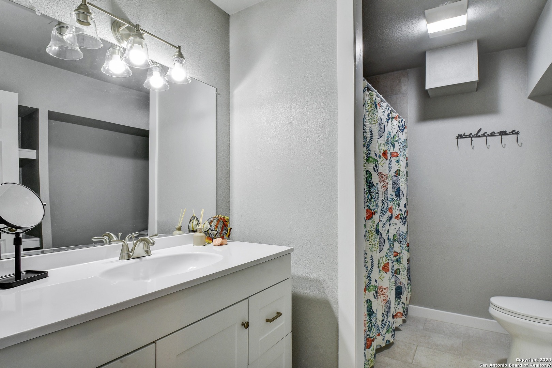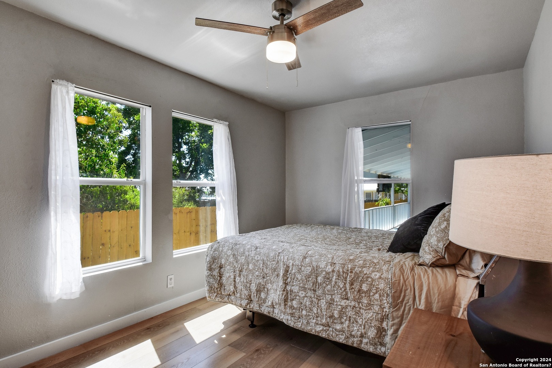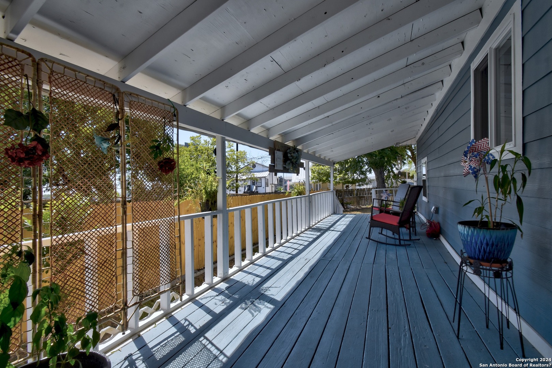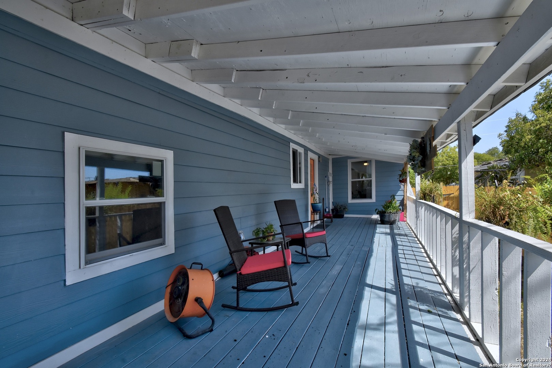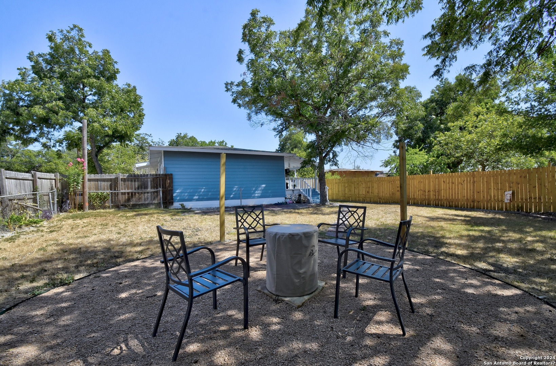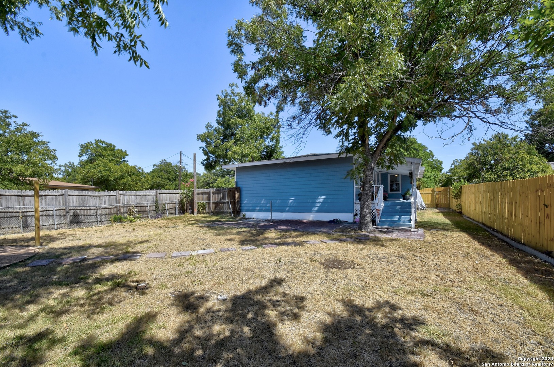Property Details
PERRYMAN ST
New Braunfels, TX 78130
$350,000
3 BD | 2 BA |
Property Description
This charming one-story home is located 1.5 miles from the heart of New Braunfels, TX. The house sits inside the circle of New Braunfels within all the action and proximity of the town's vibing culture. You have coffee shops, bars, dining, bowling, grocery stores, and much more within a mile radius. The Guadalupe River sits less than a mile and a half away, where new projects like the mixed-use development of River Mill are in the works. Additional development is the New Co-Op Marketplace downtown, expected to open Fall of 2024. Lake Dunlap flows close by for some outdoor water sports. The process of repairing the dam is currently taking place. There are many anticipated attractions to develop in addition to the development already in the area. The house is zoned to NBISD's sought-after school district. This corner lot property is backed up to Commercial zoning. It has the potential for approval for Short Term Rental by applying for a SUP (special use permit) in Residential zoning from the City of New Braunfels. Speak with the city of New Braunfels about the requirements. Schedule your appointment today. This house has a fantastic location you will want to take advantage of.
-
Type: Residential Property
-
Year Built: 1956
-
Cooling: One Central
-
Heating: Central
-
Lot Size: 0.20 Acres
Property Details
- Status:Available
- Type:Residential Property
- MLS #:1743877
- Year Built:1956
- Sq. Feet:1,441
Community Information
- Address:393 PERRYMAN ST New Braunfels, TX 78130
- County:Comal
- City:New Braunfels
- Subdivision:UNICORN HEIGHTS
- Zip Code:78130
School Information
- School System:New Braunfels
- High School:New Braunfel
- Middle School:Oak Run
- Elementary School:Carl Schurz Ele
Features / Amenities
- Total Sq. Ft.:1,441
- Interior Features:One Living Area, Liv/Din Combo, Eat-In Kitchen
- Fireplace(s): Not Applicable
- Floor:Laminate
- Inclusions:Ceiling Fans, Dishwasher
- Master Bath Features:Shower Only
- Cooling:One Central
- Heating Fuel:Natural Gas, Other
- Heating:Central
- Master:14x12
- Bedroom 2:10x10
- Bedroom 3:10x10
- Dining Room:8x8
- Kitchen:12x10
Architecture
- Bedrooms:3
- Bathrooms:2
- Year Built:1956
- Stories:1
- Style:One Story
- Roof:Composition
- Foundation:Slab
- Parking:One Car Garage
Property Features
- Neighborhood Amenities:None
- Water/Sewer:City
Tax and Financial Info
- Proposed Terms:Conventional, FHA, VA, Cash
- Total Tax:5059.77
3 BD | 2 BA | 1,441 SqFt
© 2024 Lone Star Real Estate. All rights reserved. The data relating to real estate for sale on this web site comes in part from the Internet Data Exchange Program of Lone Star Real Estate. Information provided is for viewer's personal, non-commercial use and may not be used for any purpose other than to identify prospective properties the viewer may be interested in purchasing. Information provided is deemed reliable but not guaranteed. Listing Courtesy of Megan Luchak with All City San Antonio Registered Series.


