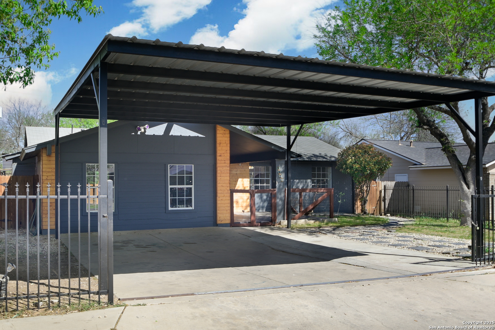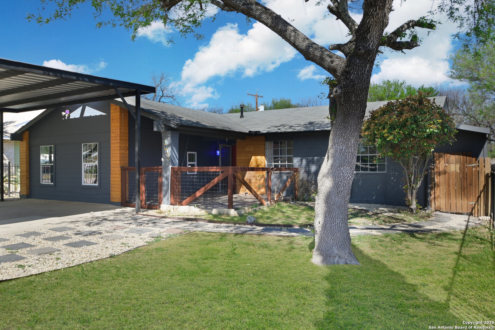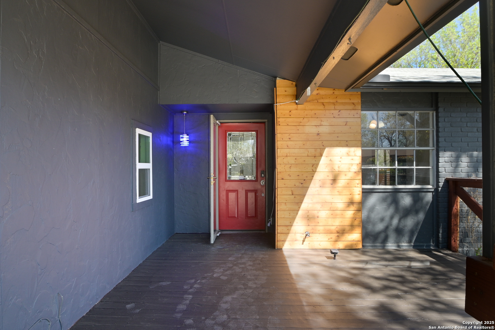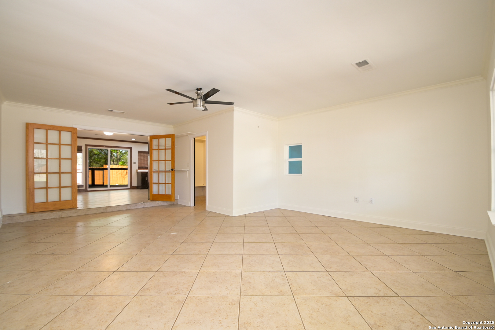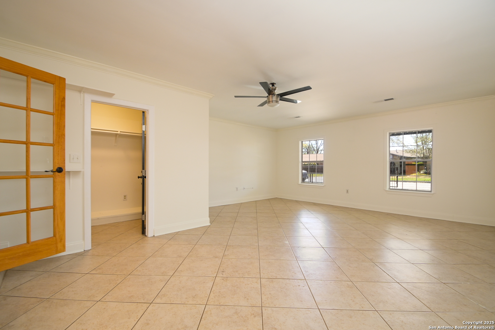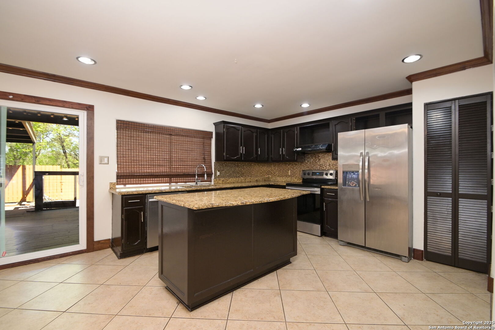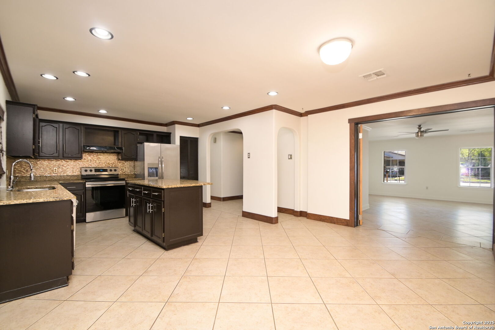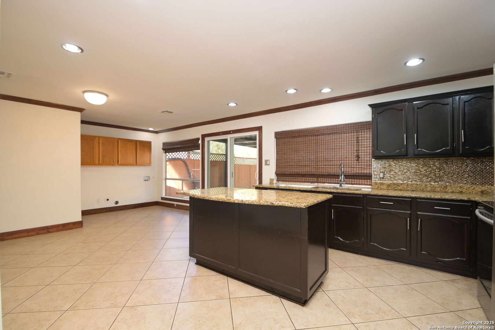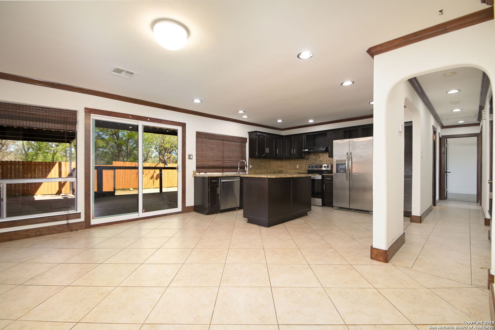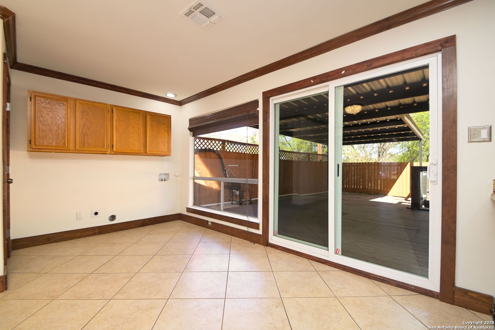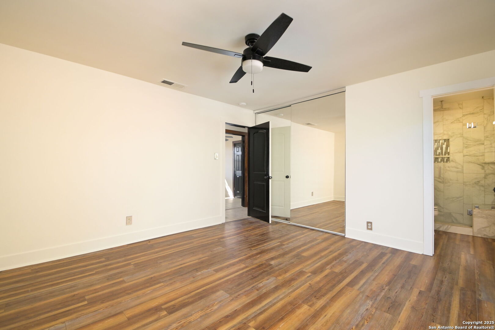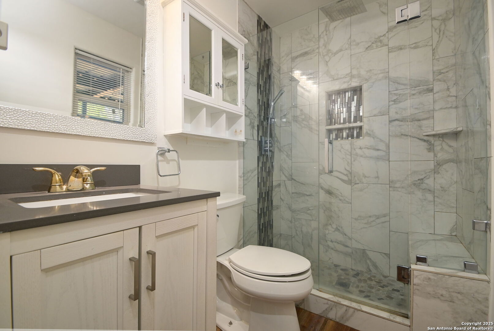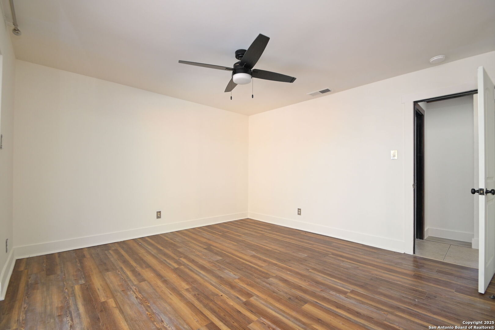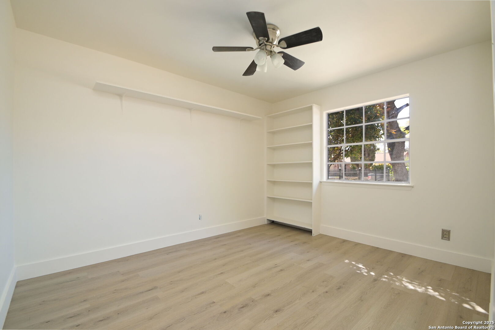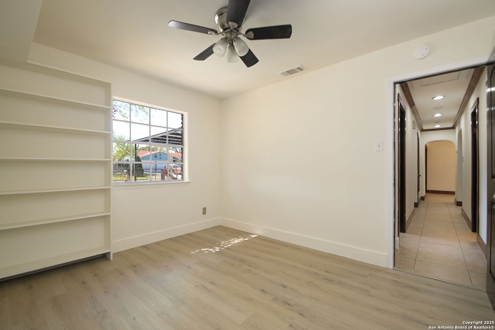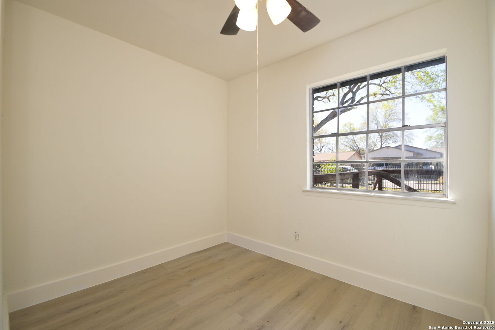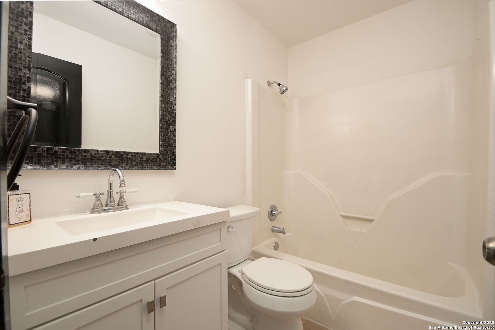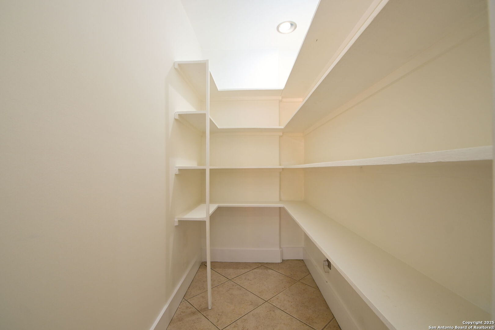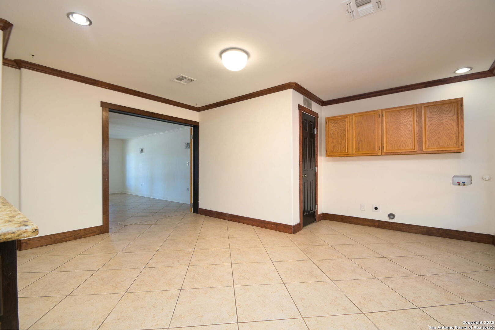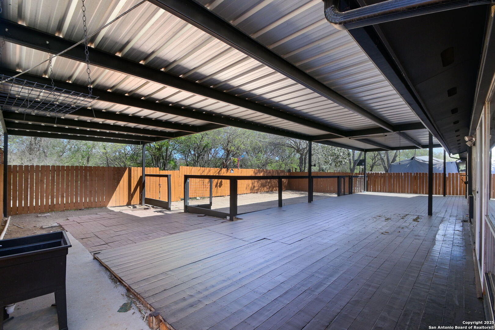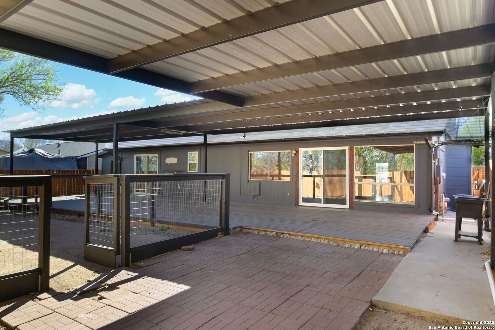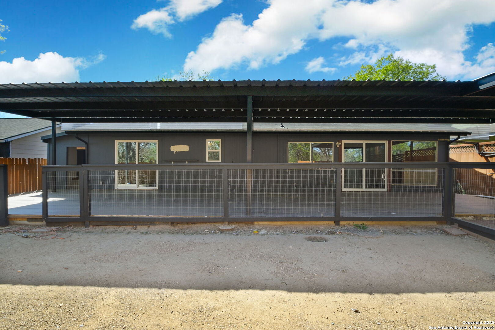Property Details
Pipers Court
San Antonio, TX 78251
$269,995
4 BD | 2 BA |
Property Description
04/13 OPEN HOUSE SUNDAY 12:00 AM to 3:00 PM Welcome Home!!! Come see this beautifully updated home one-story located in the center of San Antonio on Pipers Meadow Community with NO HOA FEES, look no further a green belt and a community park. This home features 4 bedroom, 2 bath open floor plan, granite countertops, freshly painted inside and outside, tile floors and laminate floors thru out home,2023 A/C, new electrical update 2023, new insulation, privacy fence wrought iron fence, extra storage building,Custom Metal Carports,and Custom Metal Patio Canopy, long driveway, mature tree and etc. Create a Fun large outdoor patio gathering with family and friend. Convenient location access to 410 & 1604 near shopping, restaurants, Seaworld, and NISD.schools. This home is ready for move-in, Schedule your showing today..
-
Type: Residential Property
-
Year Built: 1975
-
Cooling: One Central
-
Heating: Central
-
Lot Size: 0.15 Acres
Property Details
- Status:Available
- Type:Residential Property
- MLS #:1852189
- Year Built:1975
- Sq. Feet:1,557
Community Information
- Address:3927 Pipers Court San Antonio, TX 78251
- County:Bexar
- City:San Antonio
- Subdivision:PIPERS MEADOW I
- Zip Code:78251
School Information
- School System:Northside
- High School:Holmes Oliver W
- Middle School:Jordan
- Elementary School:Meyer Elementary
Features / Amenities
- Total Sq. Ft.:1,557
- Interior Features:One Living Area, Eat-In Kitchen, Island Kitchen, Walk-In Pantry, Utility Room Inside, Open Floor Plan, High Speed Internet, All Bedrooms Downstairs
- Fireplace(s): Not Applicable
- Floor:Ceramic Tile, Linoleum
- Inclusions:Ceiling Fans, Washer Connection, Dryer Connection, Stove/Range, Refrigerator, Dishwasher
- Master Bath Features:Shower Only
- Exterior Features:Covered Patio, Privacy Fence, Wrought Iron Fence, Storage Building/Shed, Has Gutters, Mature Trees
- Cooling:One Central
- Heating Fuel:Electric
- Heating:Central
- Master:13x12
- Bedroom 2:10x12
- Bedroom 3:9x8
- Bedroom 4:18x23
- Dining Room:14x16
- Kitchen:11x12
Architecture
- Bedrooms:4
- Bathrooms:2
- Year Built:1975
- Stories:1
- Style:One Story
- Roof:Composition
- Foundation:Slab
- Parking:Converted Garage
Property Features
- Neighborhood Amenities:None
- Water/Sewer:Water System
Tax and Financial Info
- Proposed Terms:Conventional, FHA, VA, Cash
- Total Tax:3023.86
4 BD | 2 BA | 1,557 SqFt
© 2025 Lone Star Real Estate. All rights reserved. The data relating to real estate for sale on this web site comes in part from the Internet Data Exchange Program of Lone Star Real Estate. Information provided is for viewer's personal, non-commercial use and may not be used for any purpose other than to identify prospective properties the viewer may be interested in purchasing. Information provided is deemed reliable but not guaranteed. Listing Courtesy of Patricia Estrada with Vortex Realty.

