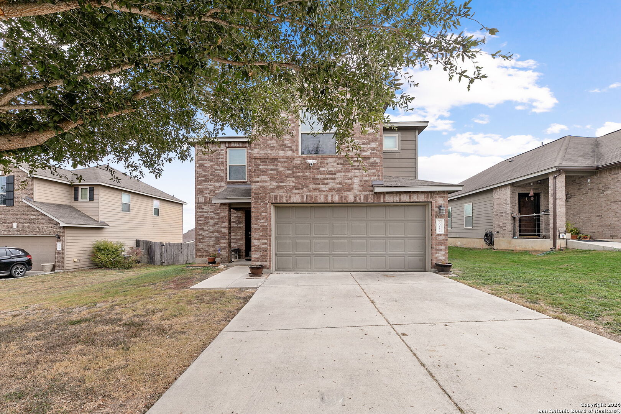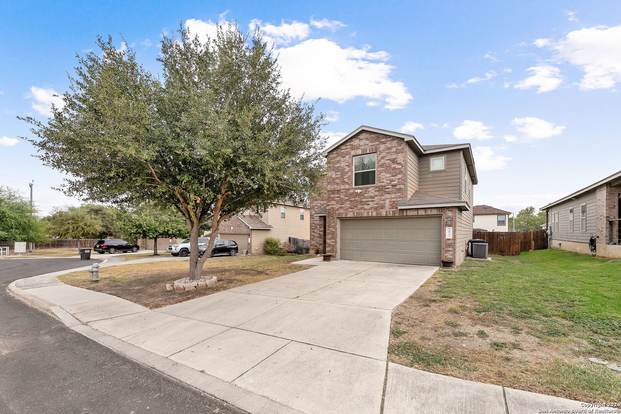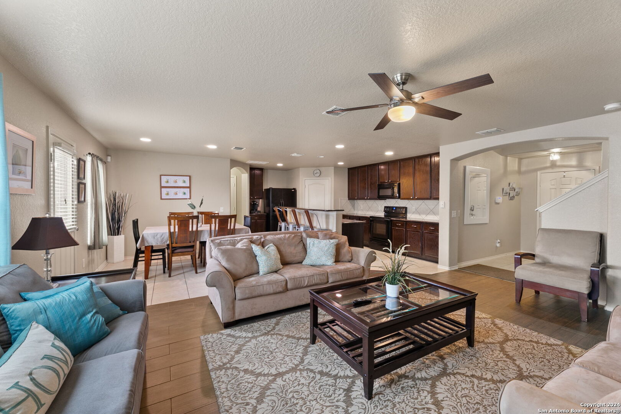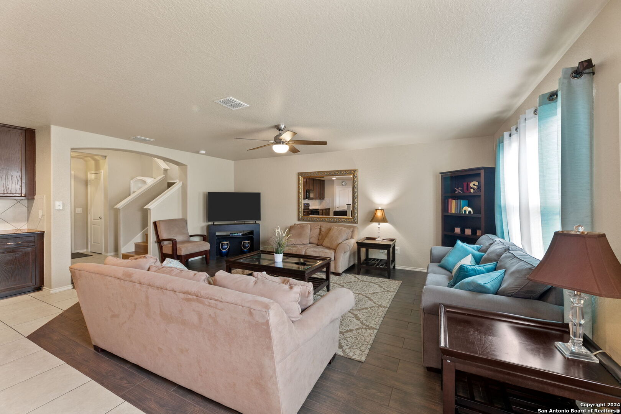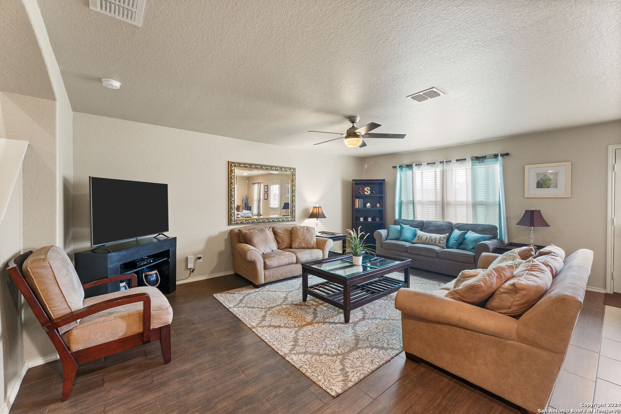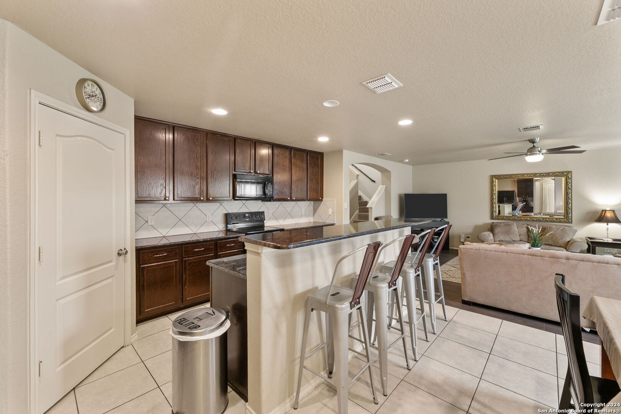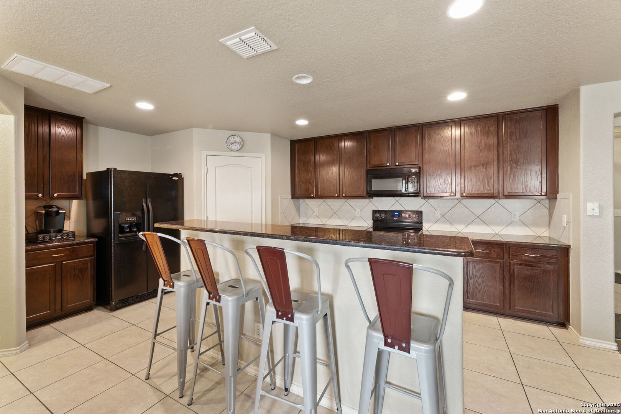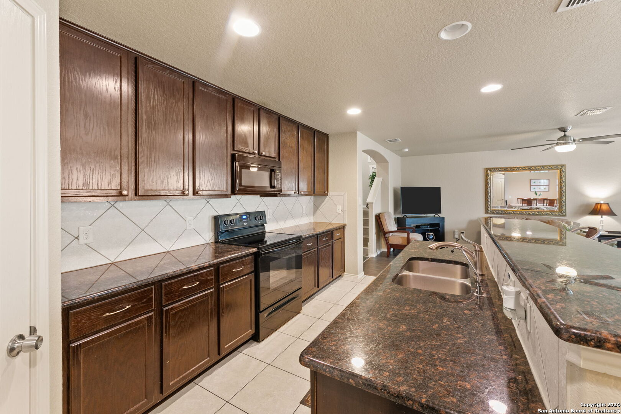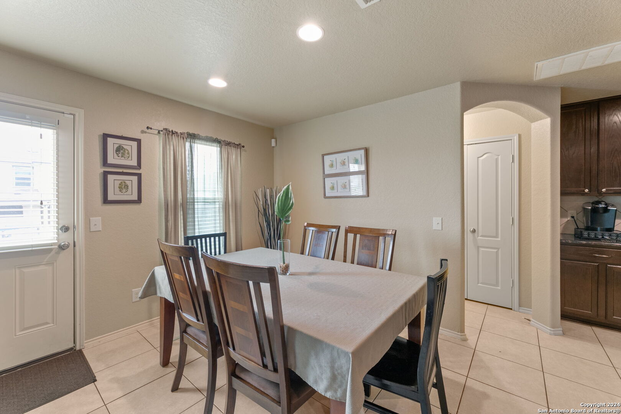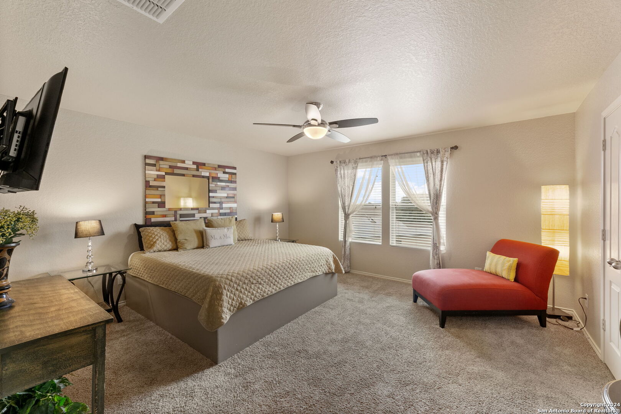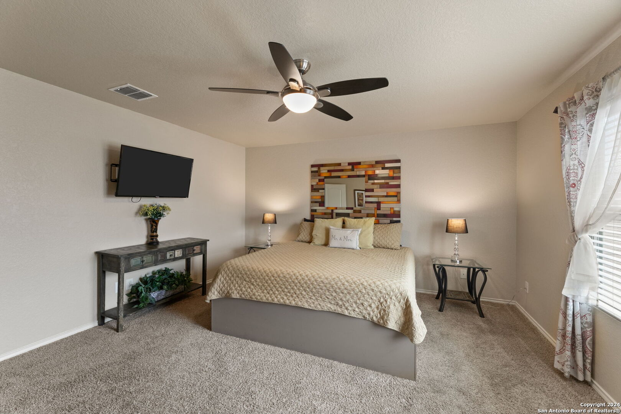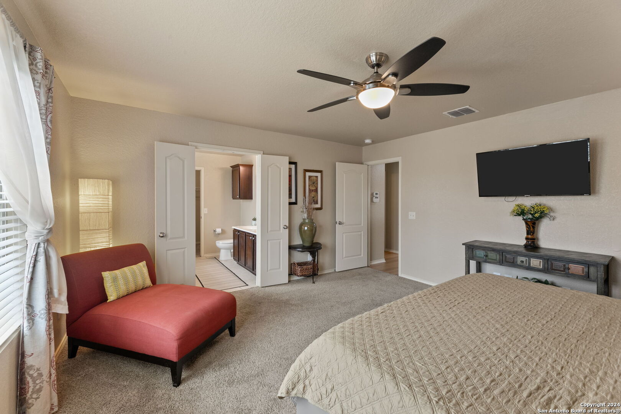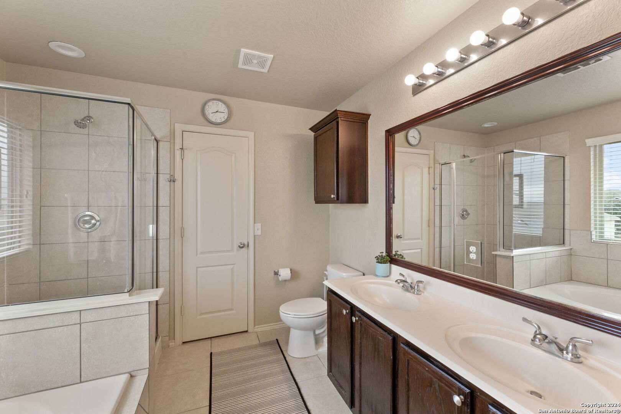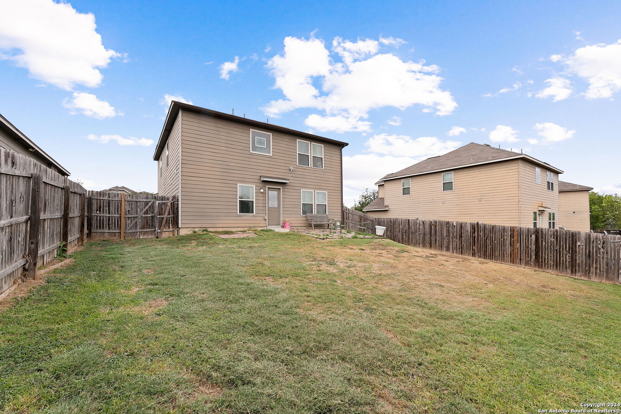Property Details
VERDE BOSQUE
San Antonio, TX 78223
$290,000
4 BD | 3 BA |
Property Description
WELCOME HOME!!! YOU WILL BE GREETED BY A SPACIOUS BRIGHT AN OPEN FLOOR PLAN. BOTH LIVING ROOM AND DINNING AREA OPENED TO KITCHEN, PERFECT FOR ENTERTAINING, NOTHING LIKE COOKING AND BEING ABLE TO TALK TO YOUR LOVED ONES AND GUESTS!! OR IF YOU WANT TO0 STEP OUT AND GRILL, YOU HAVE HUMONGOUS BACK YARD! BEDROOMS UPSTAIRS, ARE LARGE AND NICE. +++ SHOPPING, THEATER, RESTAURANTS, SCHOOLS, DOWNTOWN SAN ANTONIO, AIRPORT MINUTES AWAY!!!+++ BRING YOUR PICKY BUYERS THEY WILL NOT BE DISAPPOINTED!! THANKS FOR SHOWING!!
-
Type: Residential Property
-
Year Built: 2011
-
Cooling: One Central
-
Heating: Central
-
Lot Size: 0.13 Acres
Property Details
- Status:Back on Market
- Type:Residential Property
- MLS #:1822123
- Year Built:2011
- Sq. Feet:1,854
Community Information
- Address:3922 VERDE BOSQUE San Antonio, TX 78223
- County:Bexar
- City:San Antonio
- Subdivision:MONTE VIEJO
- Zip Code:78223
School Information
- School System:East Central I.S.D
- High School:East Central
- Middle School:Heritage
- Elementary School:Hidden Forest
Features / Amenities
- Total Sq. Ft.:1,854
- Interior Features:One Living Area, Liv/Din Combo, Island Kitchen, Breakfast Bar, Walk-In Pantry, Utility Room Inside, All Bedrooms Upstairs, High Ceilings, Open Floor Plan
- Fireplace(s): Not Applicable
- Floor:Carpeting, Ceramic Tile
- Inclusions:Washer, Dryer, Microwave Oven, Stove/Range, Refrigerator, Disposal, Dishwasher, Ice Maker Connection, Smoke Alarm, Electric Water Heater, Garage Door Opener
- Master Bath Features:Tub/Shower Separate, Double Vanity
- Cooling:One Central
- Heating Fuel:Electric
- Heating:Central
- Master:16x16
- Bedroom 2:10x12
- Bedroom 3:12x12
- Bedroom 4:12x12
- Family Room:14x20
- Kitchen:10x12
Architecture
- Bedrooms:4
- Bathrooms:3
- Year Built:2011
- Stories:2
- Style:Two Story
- Roof:Composition
- Foundation:Slab
- Parking:Two Car Garage, Attached
Property Features
- Neighborhood Amenities:Park/Playground
- Water/Sewer:Water System
Tax and Financial Info
- Proposed Terms:Conventional, FHA, VA, Cash
- Total Tax:5516
4 BD | 3 BA | 1,854 SqFt
© 2025 Lone Star Real Estate. All rights reserved. The data relating to real estate for sale on this web site comes in part from the Internet Data Exchange Program of Lone Star Real Estate. Information provided is for viewer's personal, non-commercial use and may not be used for any purpose other than to identify prospective properties the viewer may be interested in purchasing. Information provided is deemed reliable but not guaranteed. Listing Courtesy of Laura Wing with RE/MAX Associates.

