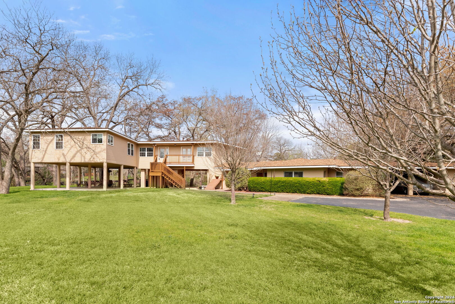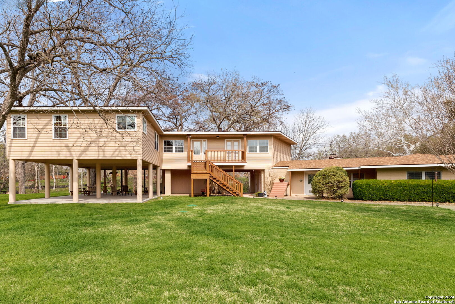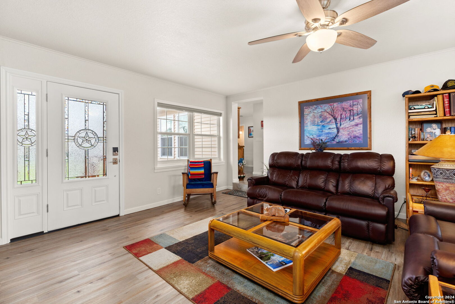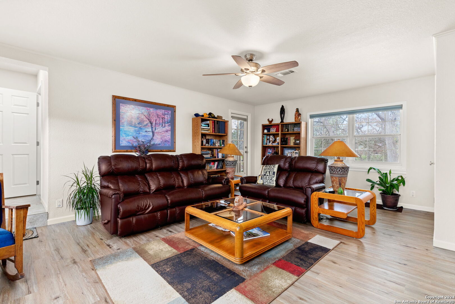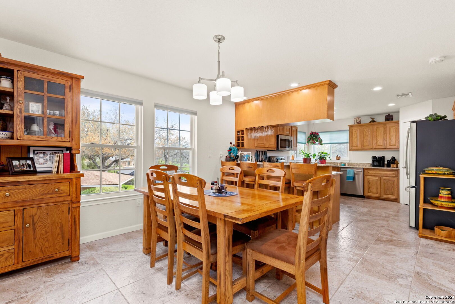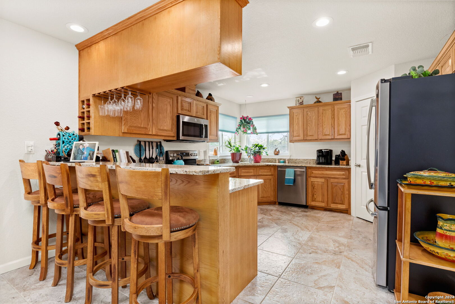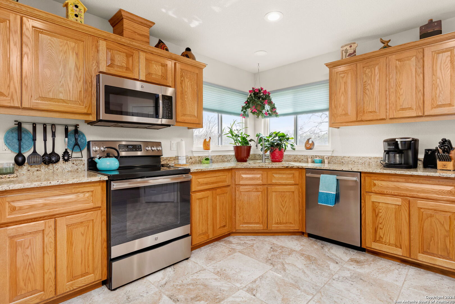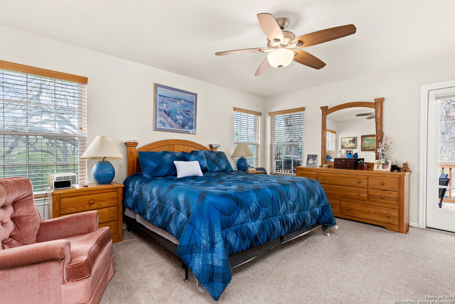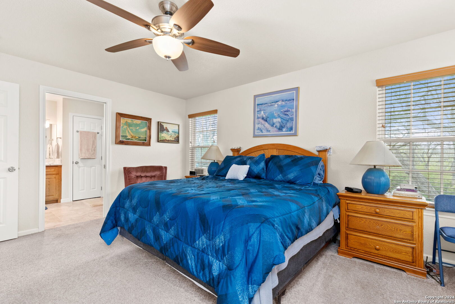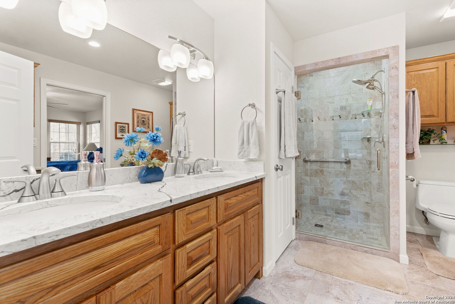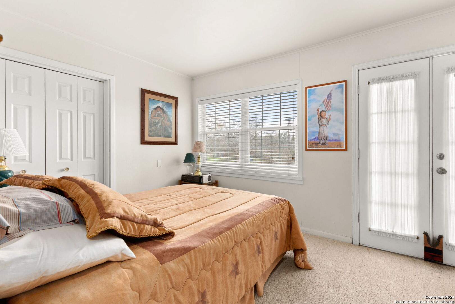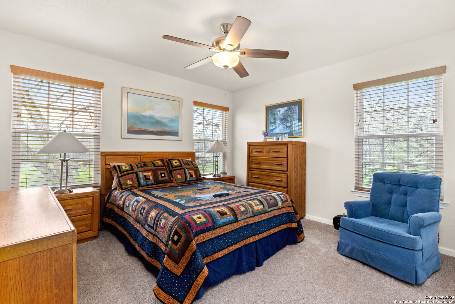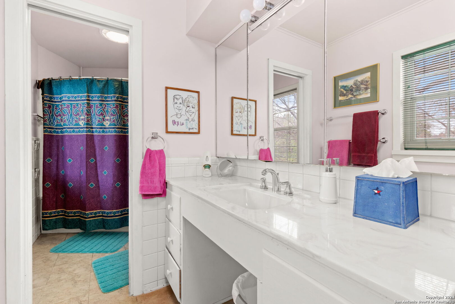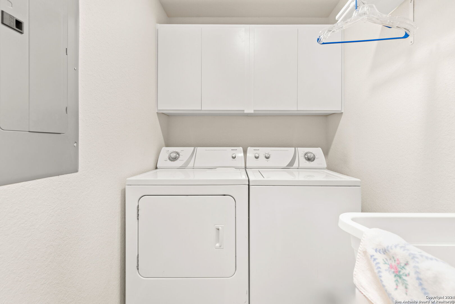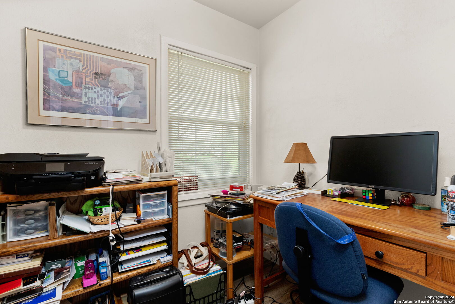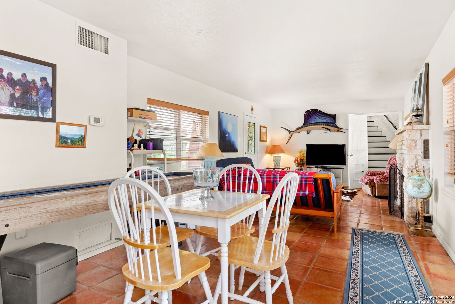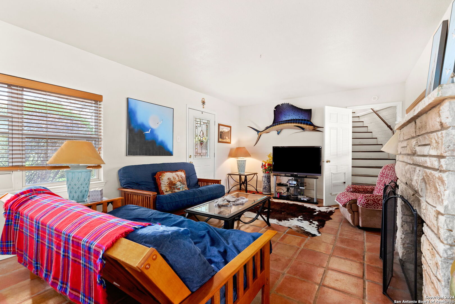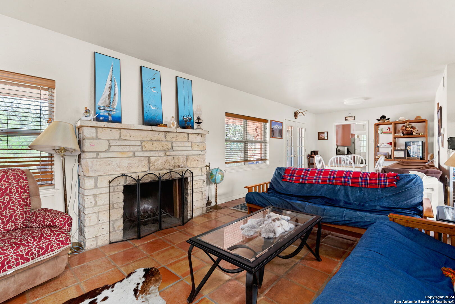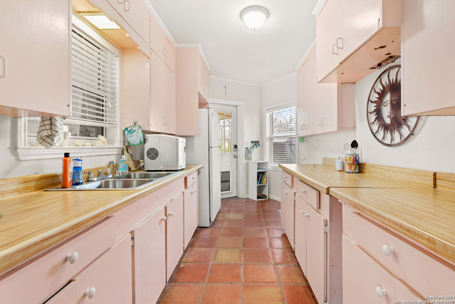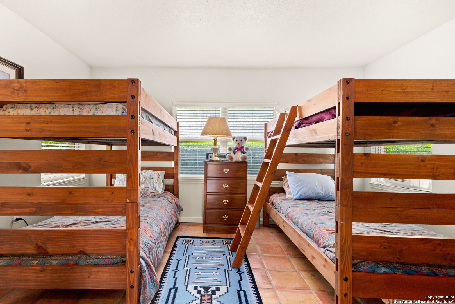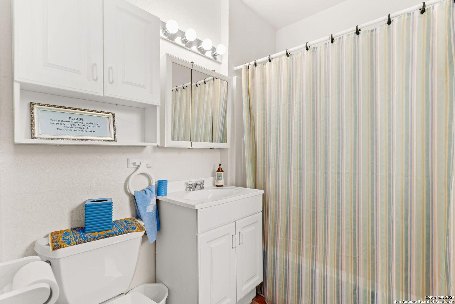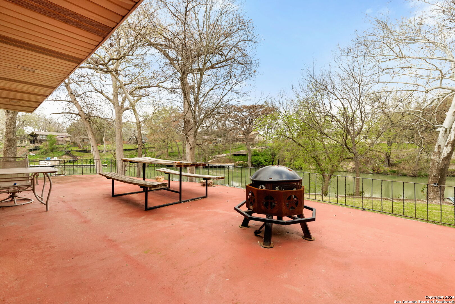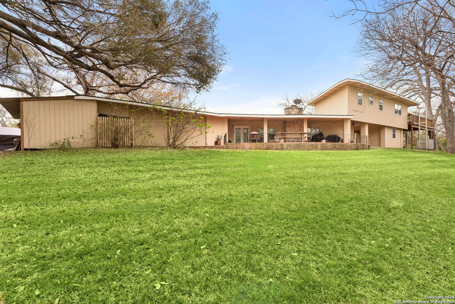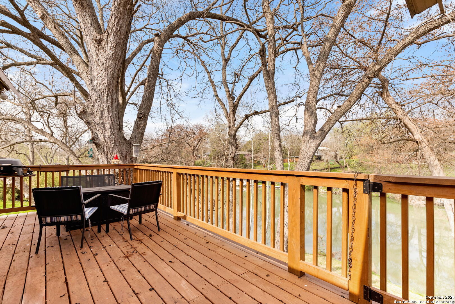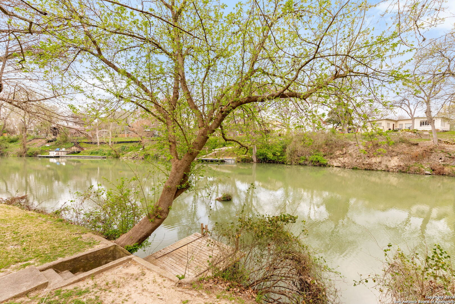Property Details
Guadalupe River Dr
Seguin, TX 78155
$745,000
4 BD | 3 BA |
Property Description
Your vacation awaits! Whether you live here permanently or part-time, you will fall in love with this large property. With over 1 acre and 500 FEET of waterfront, you can enjoy the river, have a front row seat to the 4th of July fireworks, and enjoy life on the Guadalupe! The addition of living, dining, kitchen, and 2 bedrooms/bathroom upstairs was custom built in 2020, with entertaining space below. The bottom original portion of the home with it's own bedroom and bathroom makes a perfect guest suite or entertaining area. Outdoors enjoy the large yard, trees with your own treehouse, and concrete steps down to a dock on the water. This is located on the Texas Paddle Trail for kayaks/canoes. The Power Plant spillway / City of Seguin controls this part of the river. Don't miss your chance to own this piece of paradise!
-
Type: Residential Property
-
Year Built: 1947
-
Cooling: One Central
-
Heating: Central
-
Lot Size: 1.25 Acres
Property Details
- Status:Available
- Type:Residential Property
- MLS #:1756714
- Year Built:1947
- Sq. Feet:2,636
Community Information
- Address:392 Guadalupe River Dr Seguin, TX 78155
- County:Guadalupe
- City:Seguin
- Subdivision:PARKVIEW ESTATES
- Zip Code:78155
School Information
- School System:Seguin
- High School:Seguin
- Middle School:A.J. BRIESEMEISTER
- Elementary School:Vogel Elementary
Features / Amenities
- Total Sq. Ft.:2,636
- Interior Features:Two Living Area, Separate Dining Room, Eat-In Kitchen, Breakfast Bar, Study/Library, Utility Room Inside, Laundry Room, Walk in Closets
- Fireplace(s): Living Room, Wood Burning
- Floor:Carpeting, Saltillo Tile, Laminate
- Inclusions:Ceiling Fans, Microwave Oven, Stove/Range, Dishwasher, Custom Cabinets
- Master Bath Features:Shower Only
- Exterior Features:Patio Slab, Covered Patio, Double Pane Windows, Storage Building/Shed, Mature Trees, Water Front Improved
- Cooling:One Central
- Heating Fuel:Electric
- Heating:Central
- Master:12x16
- Bedroom 2:10x13
- Bedroom 3:11x14
- Bedroom 4:12x12
- Dining Room:13x13
- Family Room:12x16
- Kitchen:13x11
- Office/Study:6x8
Architecture
- Bedrooms:4
- Bathrooms:3
- Year Built:1947
- Stories:2
- Style:Two Story, Traditional
- Roof:Composition
- Foundation:Slab, Other
- Parking:None/Not Applicable
Property Features
- Neighborhood Amenities:Waterfront Access, Boat Ramp, Boat Dock
- Water/Sewer:Septic, Co-op Water
Tax and Financial Info
- Proposed Terms:Conventional, Cash
- Total Tax:18435.24
4 BD | 3 BA | 2,636 SqFt
© 2024 Lone Star Real Estate. All rights reserved. The data relating to real estate for sale on this web site comes in part from the Internet Data Exchange Program of Lone Star Real Estate. Information provided is for viewer's personal, non-commercial use and may not be used for any purpose other than to identify prospective properties the viewer may be interested in purchasing. Information provided is deemed reliable but not guaranteed. Listing Courtesy of Krista Moreno with Bloom Realty.

