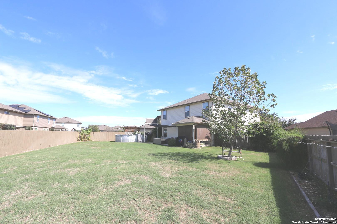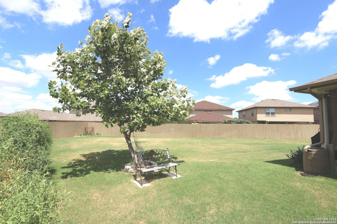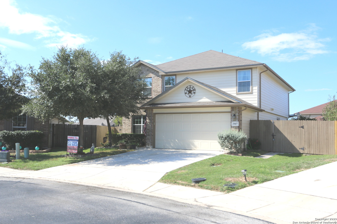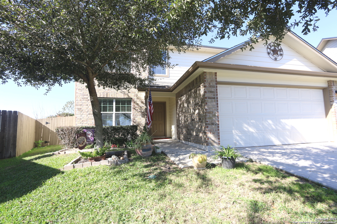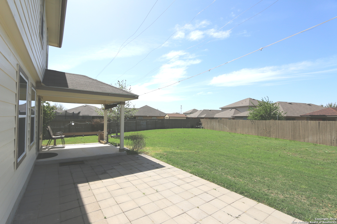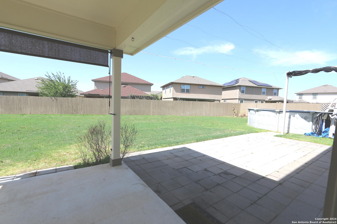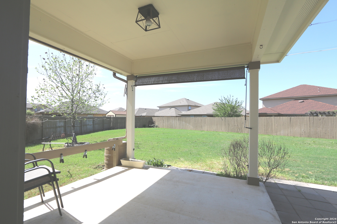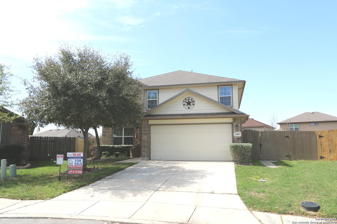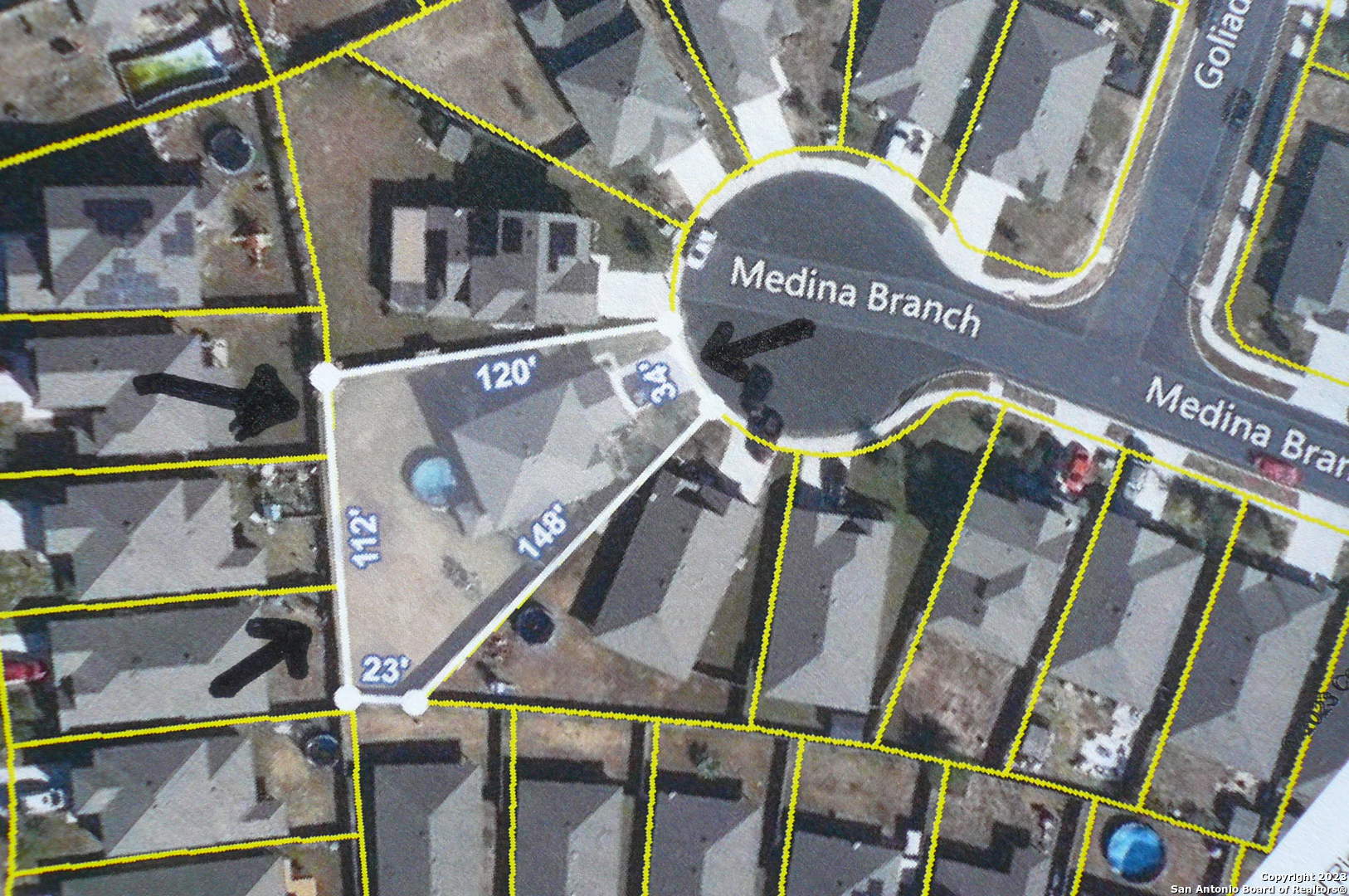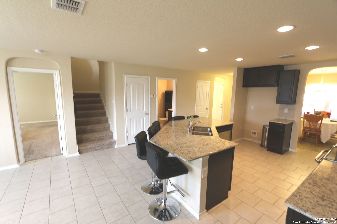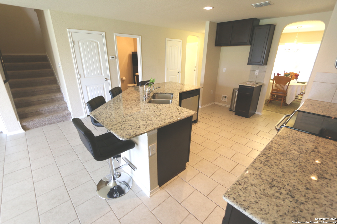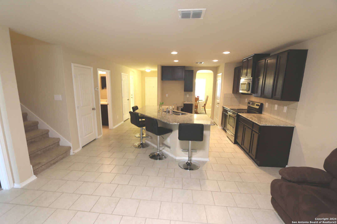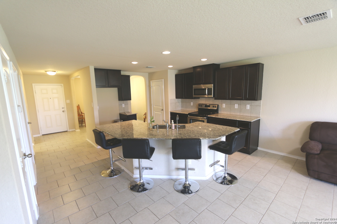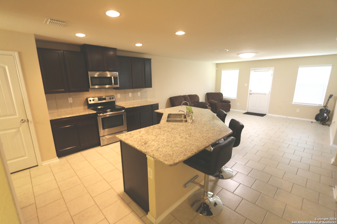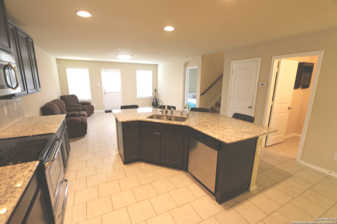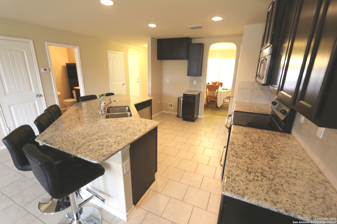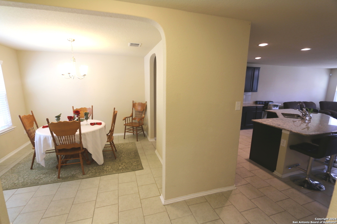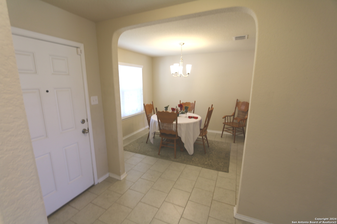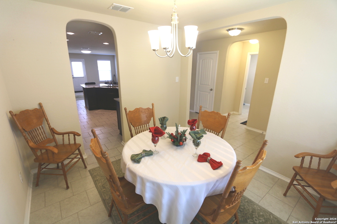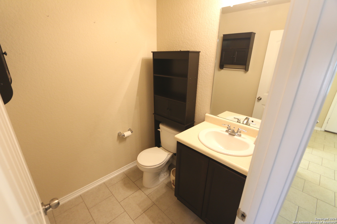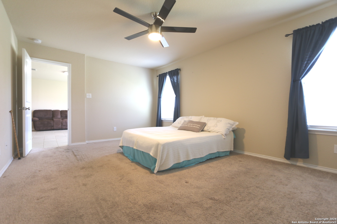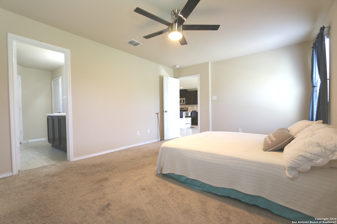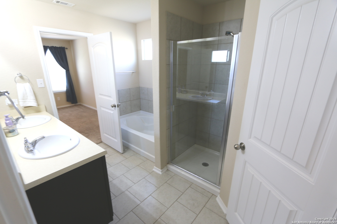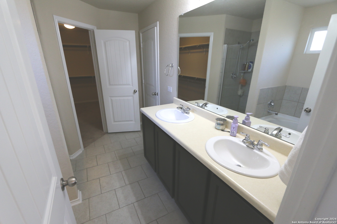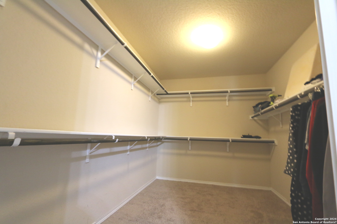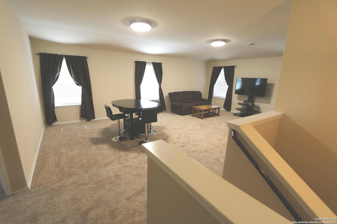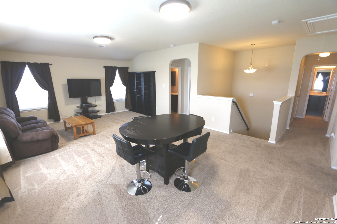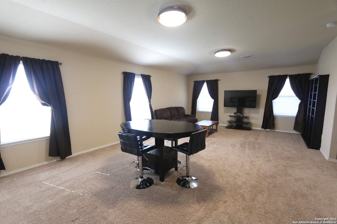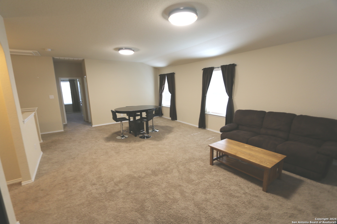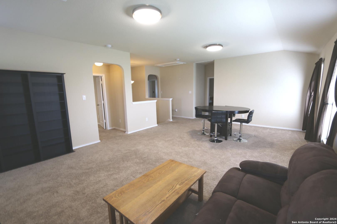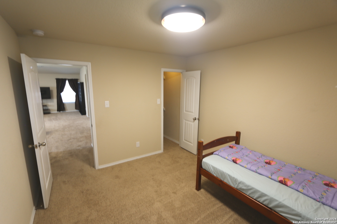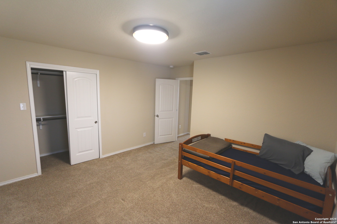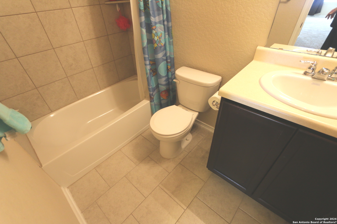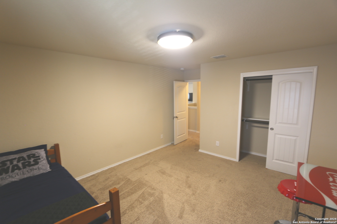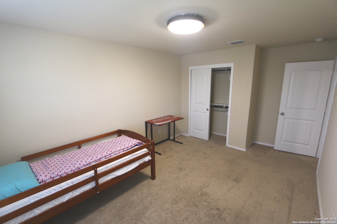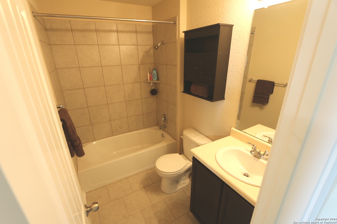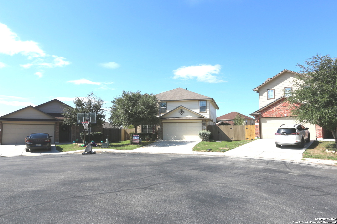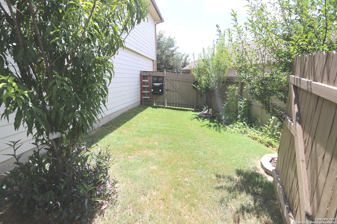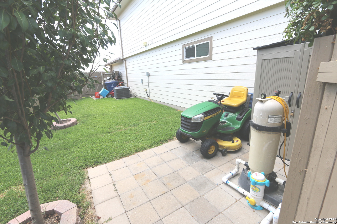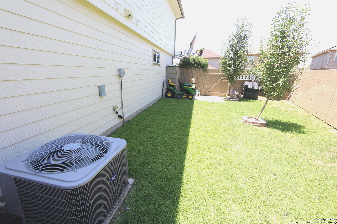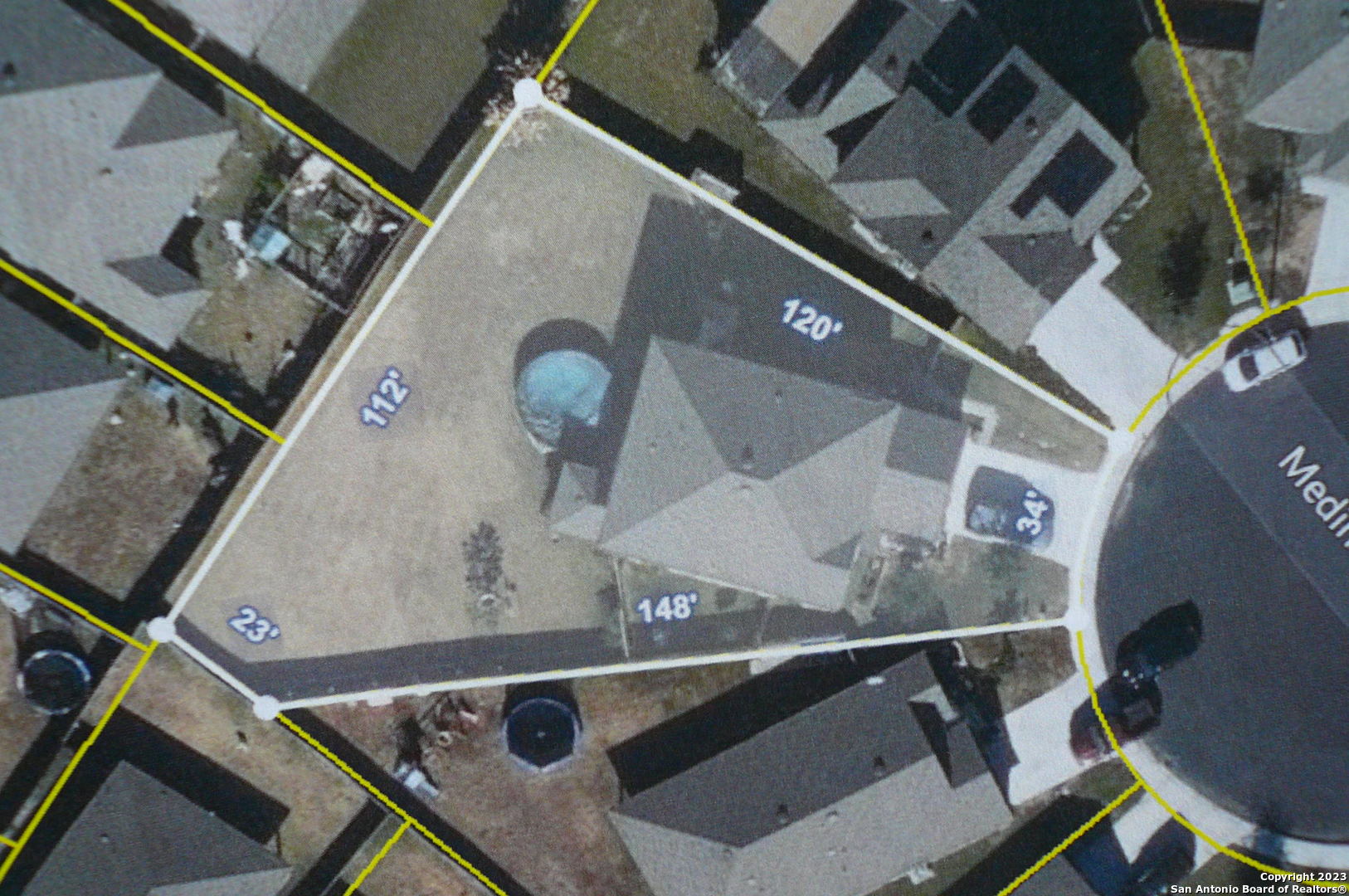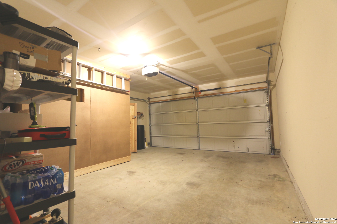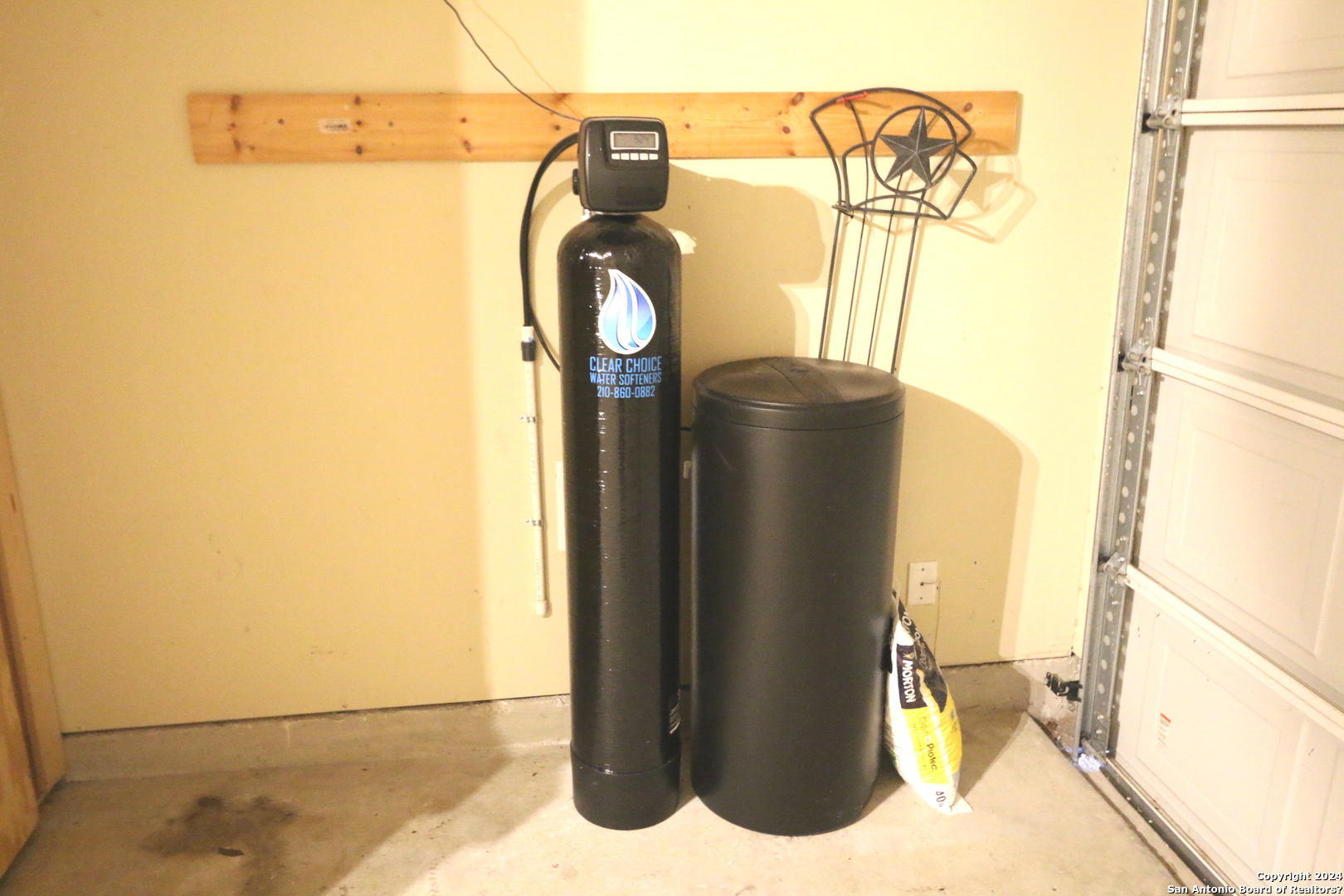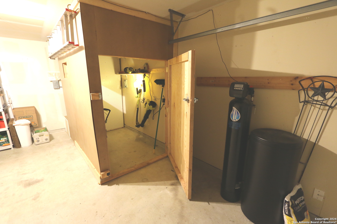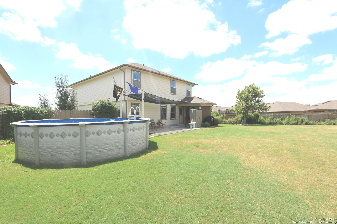Property Details
Medina Branch
San Antonio, TX 78222
$349,400
5 BD | 4 BA |
Property Description
"A Very Clean" 1-Owner Nearly 2700sf 4-Side Masonry Hm on a **HUGE Nearly 1/4 Acre Cul-De-Sac Lot w/Privacy Fencing & Above Grd Pool**...5-BD & 3.5 Bathrooms w/ Lots of Extras like a 20' Abv Grd Custom Pool w/Filtration System,Sprinkler Sys/Landscaping,Covered Patio,Paver Patio w/Sun Cover,Paver Sidewalks,2-Fenced in Side Yards,Raingutters w/Rain Catcher System,Water Softener & Reverse Osmosis Drinking Water & Custom Window Coverings ALL on a Very Spacious... 2-Story Hm w/Main Bedroom **DOWNSTAIRS** Spacious Eat in Country Style Kitchen w/Xtra Lg B'Fast Bar,42" Tall Cabinets,Granite Tops,Tiled Backsplash,2-Pantries & Formal Dining Rm,1/2 Bathroom,Utility Rm w/Storage Cabinets,18x16 Living Rm w/Outside Access to the FUN FILLED Backyard.. **UPSTAIRS** Via Decorative Staircase is the Approx 24x17 2nd Living Area/Game Rm,2-Full Bathrooms & 4-Bedrooms...Again Very Clean Hm that displays a Ton of TLC "Thru-Out" This is one of those Move In,Unpack & Relax type Hm,Nearly Everythings Done...NOTE seller erected an approx 10x6 hobby rm in the garage that can easily be removed...
-
Type: Residential Property
-
Year Built: 2016
-
Cooling: One Central
-
Heating: Central
-
Lot Size: 0.24 Acres
Property Details
- Status:Available
- Type:Residential Property
- MLS #:1708404
- Year Built:2016
- Sq. Feet:2,678
Community Information
- Address:3907 Medina Branch San Antonio, TX 78222
- County:Bexar
- City:San Antonio
- Subdivision:RIPOSA VITA
- Zip Code:78222
School Information
- School System:East Central I.S.D
- High School:East Central
- Middle School:Heritage
- Elementary School:Sinclair
Features / Amenities
- Total Sq. Ft.:2,678
- Interior Features:Two Living Area, Separate Dining Room, Eat-In Kitchen, Two Eating Areas, Breakfast Bar, Walk-In Pantry, Game Room, Utility Room Inside, High Ceilings, Pull Down Storage, High Speed Internet, Laundry Main Level, Walk in Closets
- Fireplace(s): Not Applicable
- Floor:Carpeting, Ceramic Tile
- Inclusions:Ceiling Fans, Chandelier, Washer Connection, Dryer Connection, Microwave Oven, Stove/Range, Disposal, Dishwasher, Ice Maker Connection, Water Softener (owned), Vent Fan, Smoke Alarm, Security System (Owned), Electric Water Heater, Garage Door Opener, Plumb for Water Softener, Smooth Cooktop, Down Draft, Solid Counter Tops, Custom Cabinets, City Garbage service
- Master Bath Features:Tub/Shower Separate, Double Vanity
- Exterior Features:Patio Slab, Covered Patio, Privacy Fence, Sprinkler System, Double Pane Windows, Storage Building/Shed, Has Gutters, Mature Trees
- Cooling:One Central
- Heating Fuel:Electric
- Heating:Central
- Master:18x14
- Bedroom 2:15x13
- Bedroom 3:14x13
- Bedroom 4:14x12
- Dining Room:11x10
- Family Room:24x17
- Kitchen:15x13
Architecture
- Bedrooms:5
- Bathrooms:4
- Year Built:2016
- Stories:2
- Style:Two Story
- Roof:Composition
- Foundation:Slab
- Parking:Two Car Garage, Attached
Property Features
- Neighborhood Amenities:None
- Water/Sewer:Water System, Sewer System
Tax and Financial Info
- Proposed Terms:Conventional, FHA, VA, TX Vet, Cash
- Total Tax:6712.84
5 BD | 4 BA | 2,678 SqFt
© 2024 Lone Star Real Estate. All rights reserved. The data relating to real estate for sale on this web site comes in part from the Internet Data Exchange Program of Lone Star Real Estate. Information provided is for viewer's personal, non-commercial use and may not be used for any purpose other than to identify prospective properties the viewer may be interested in purchasing. Information provided is deemed reliable but not guaranteed. Listing Courtesy of John Foster with Foster Family Real Estate.

