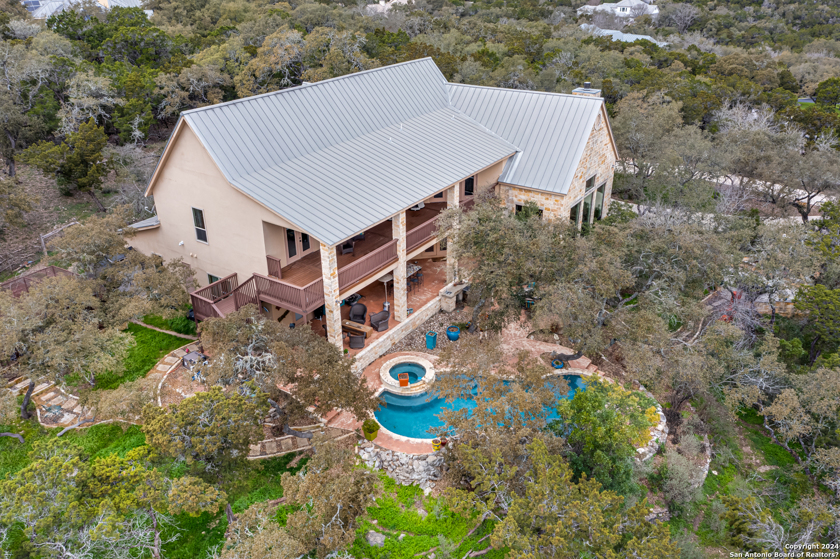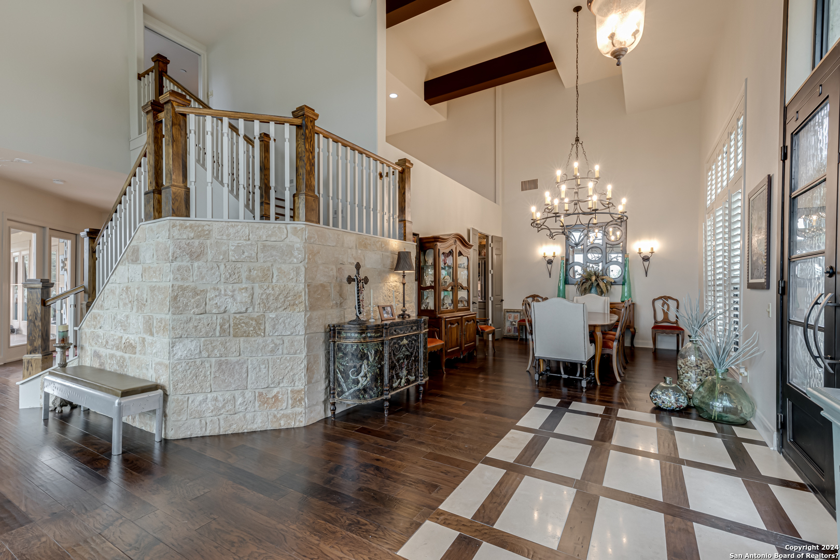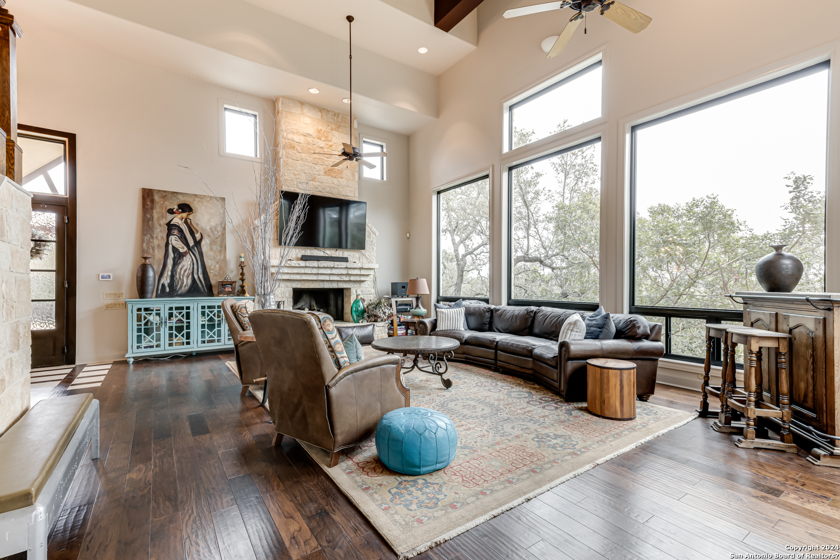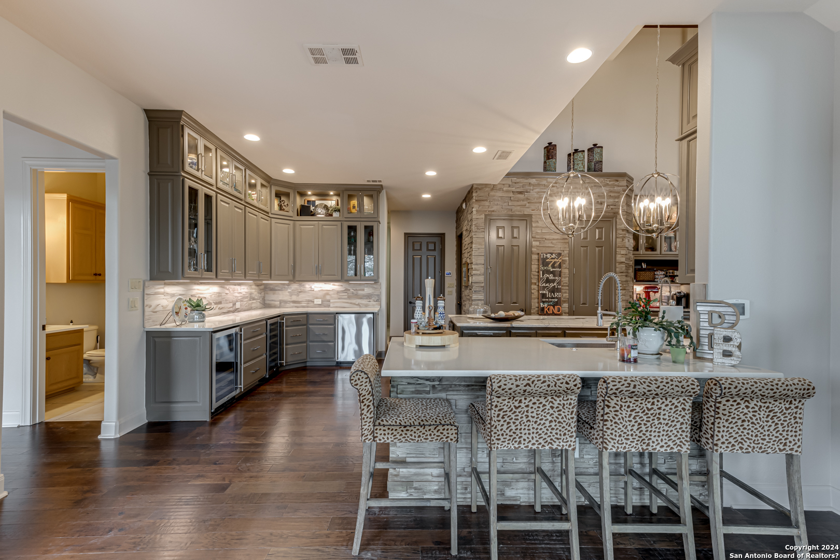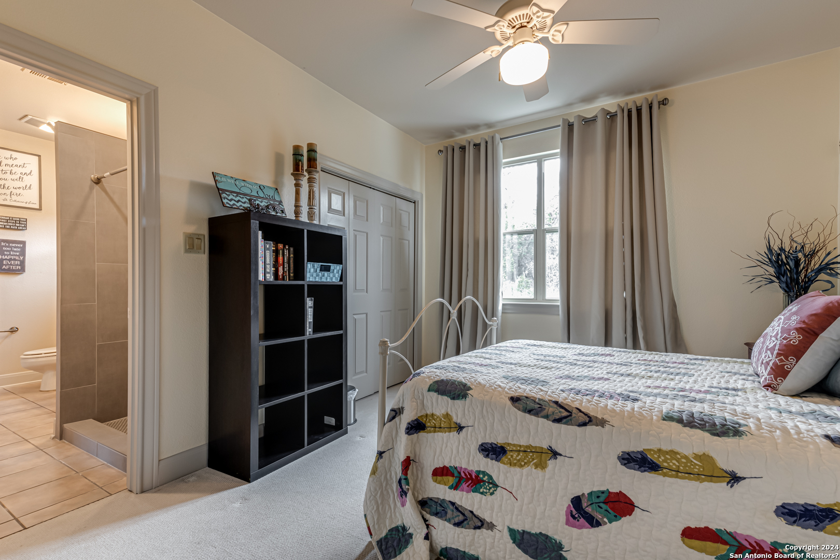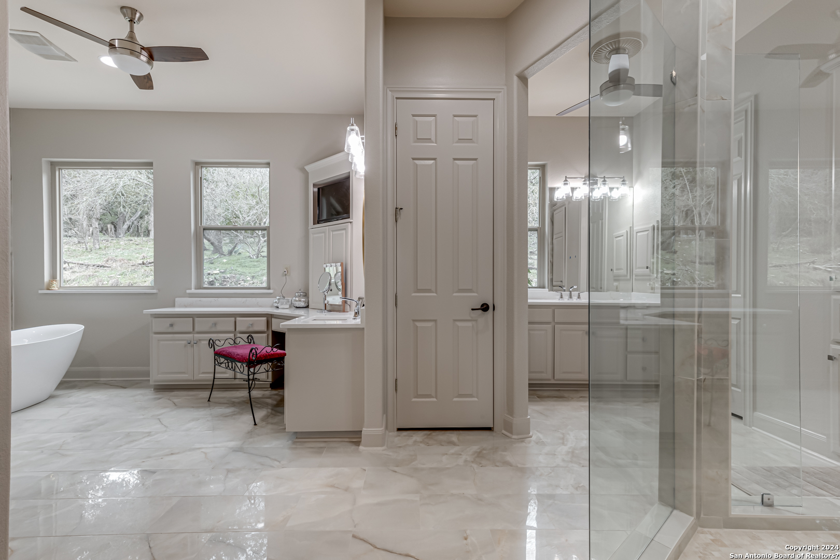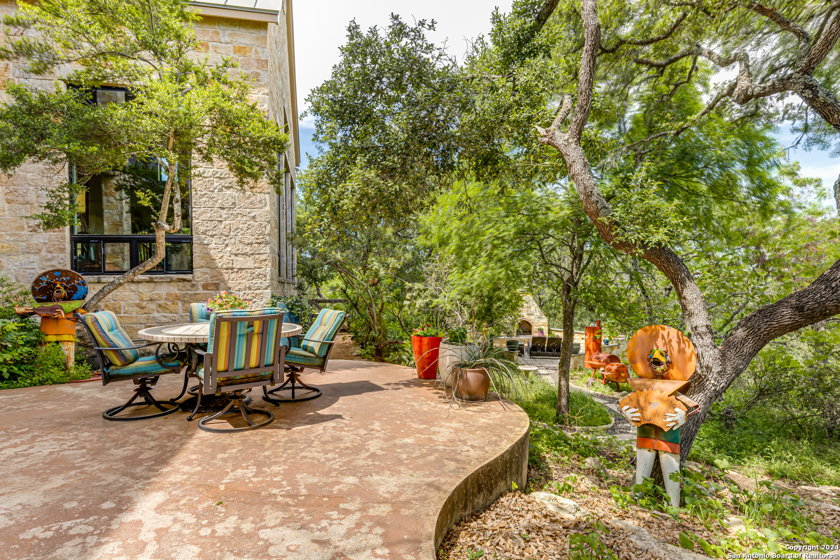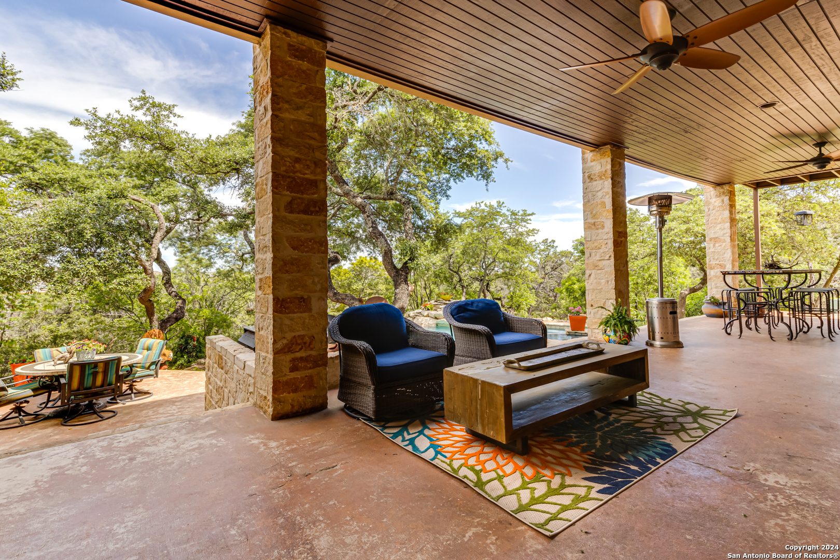Property Details
REYNOSA
San Antonio, TX 78261
$1,275,000
5 BD | 5 BA |
Property Description
** Don't miss out on up to a 1% lender credit from Rapid Mortgage, LLC. Refer to agent remarks. Not a commitment to lend. Terms may apply ** Welcome to 39 Reynosa, nestled in the prestigious Sendero Ranch community. This exquisite 5-bedroom home has undergone very tasteful updates and rests on a sprawling 2.1-acre private lot, boasting breathtaking long-distance views. Enjoy the luxury of outdoor living with a pool and multiple entertainment areas, including a fireplace with seating. Step into the grand entryway, adorned with towering ceilings and expansive windows that flood the space with natural light. The chef-inspired kitchen is a showstopper, featuring built-in double-sized fridge and freezer, ice maker, wine chiller, and a Wolf double oven with a 6-top burner and flat top. Among the 5 bedrooms is a versatile multigenerational living apartment, seamlessly integrated under the main roof, offering a bedroom, en suite bath, kitchenette, and living room. Upstairs find a gameroom, Media room, 3 bedrooms and a large walkout covered deck. With its blend of elegance, functionality, and privacy, this home truly has it all!
-
Type: Residential Property
-
Year Built: 2000
-
Cooling: Three+ Central
-
Heating: Central
-
Lot Size: 2.10 Acres
Property Details
- Status:Available
- Type:Residential Property
- MLS #:1751751
- Year Built:2000
- Sq. Feet:4,972
Community Information
- Address:39 REYNOSA San Antonio, TX 78261
- County:Bexar
- City:San Antonio
- Subdivision:SENDERO RANCH NE
- Zip Code:78261
School Information
- School System:North East I.S.D
- High School:Johnson
- Middle School:Tejeda
- Elementary School:Roan Forest
Features / Amenities
- Total Sq. Ft.:4,972
- Interior Features:Three Living Area, Separate Dining Room, Eat-In Kitchen, Two Eating Areas, Island Kitchen, Breakfast Bar, Walk-In Pantry, Game Room, Media Room, Loft, Utility Room Inside, Secondary Bedroom Down, 1st Floor Lvl/No Steps, High Ceilings, Open Floor Plan, Maid's Quarters, Cable TV Available, High Speed Internet, Laundry Main Level, Telephone, Walk in Closets
- Fireplace(s): One, Living Room
- Floor:Carpeting, Ceramic Tile, Wood
- Inclusions:Ceiling Fans, Chandelier, Washer Connection, Dryer Connection, Self-Cleaning Oven, Microwave Oven, Stove/Range, Gas Cooking, Gas Grill, Refrigerator, Disposal, Dishwasher, Ice Maker Connection, Water Softener (owned), Wet Bar, Vent Fan, Smoke Alarm, Security System (Owned), Gas Water Heater, Garage Door Opener, Solid Counter Tops, Double Ovens, Custom Cabinets, 2+ Water Heater Units, Private Garbage Service
- Master Bath Features:Tub/Shower Separate, Separate Vanity, Tub has Whirlpool
- Exterior Features:Patio Slab, Covered Patio, Deck/Balcony, Partial Fence, Double Pane Windows, Special Yard Lighting, Mature Trees
- Cooling:Three+ Central
- Heating Fuel:Propane Owned
- Heating:Central
- Master:16x19
- Bedroom 2:15x18
- Bedroom 3:11x11
- Bedroom 4:12x19
- Dining Room:13x15
- Kitchen:14x26
Architecture
- Bedrooms:5
- Bathrooms:5
- Year Built:2000
- Stories:2
- Style:Two Story, Mediterranean, Texas Hill Country
- Roof:Metal
- Foundation:Slab
- Parking:Two Car Garage, Attached, Oversized
Property Features
- Neighborhood Amenities:Controlled Access
- Water/Sewer:Septic, Aerobic Septic
Tax and Financial Info
- Proposed Terms:Conventional, VA, Cash
- Total Tax:23177.31
5 BD | 5 BA | 4,972 SqFt
© 2024 Lone Star Real Estate. All rights reserved. The data relating to real estate for sale on this web site comes in part from the Internet Data Exchange Program of Lone Star Real Estate. Information provided is for viewer's personal, non-commercial use and may not be used for any purpose other than to identify prospective properties the viewer may be interested in purchasing. Information provided is deemed reliable but not guaranteed. Listing Courtesy of Robert Elder with Phyllis Browning Company.

