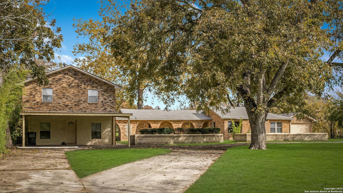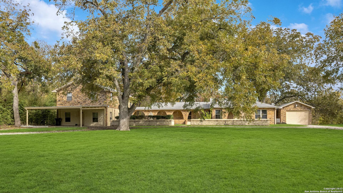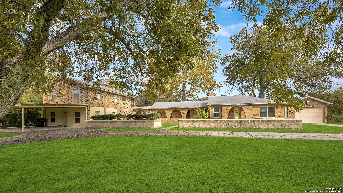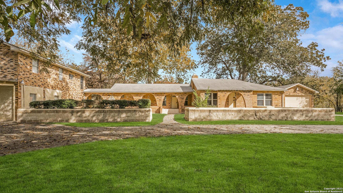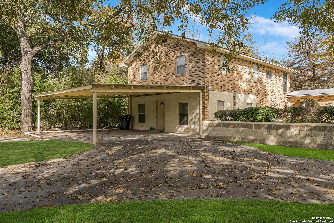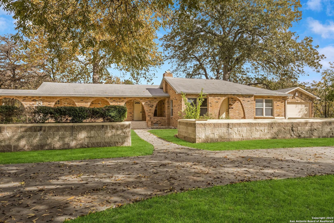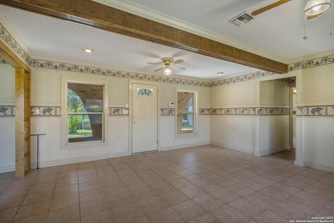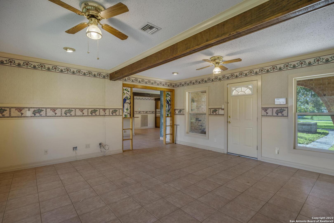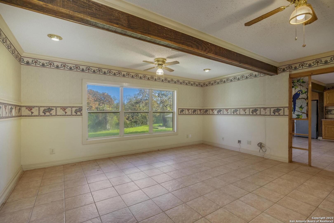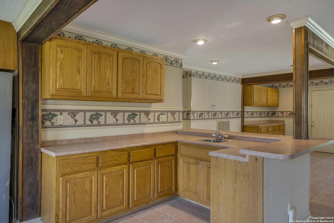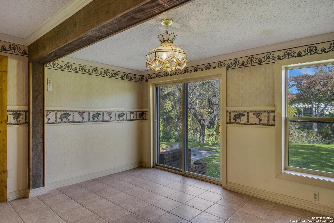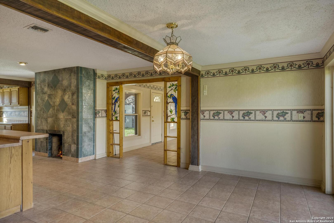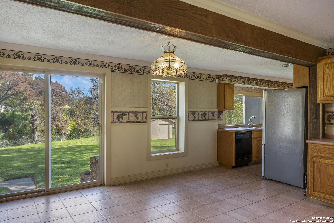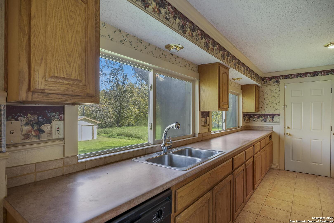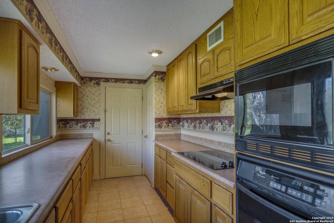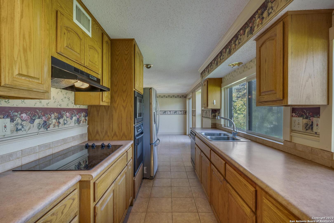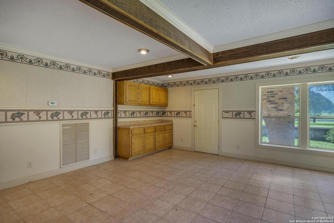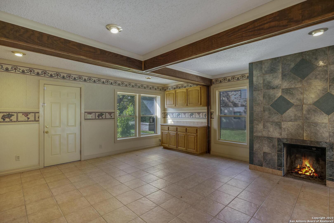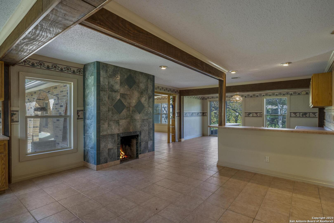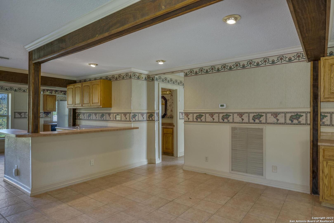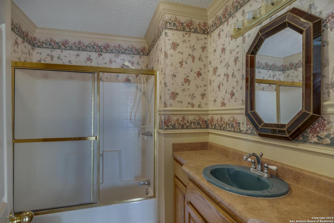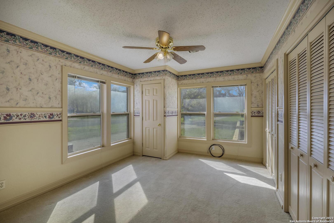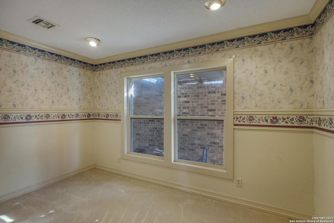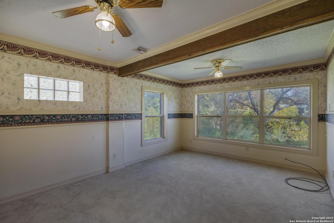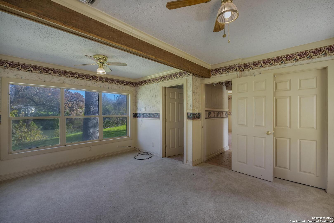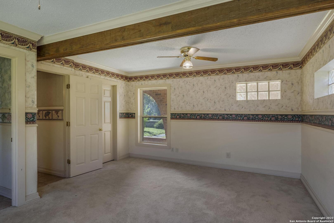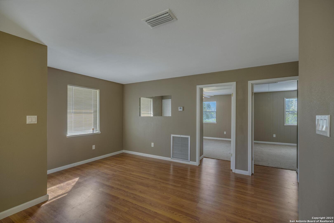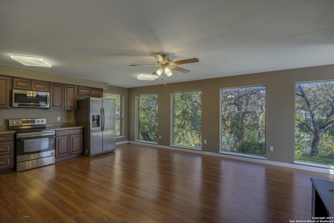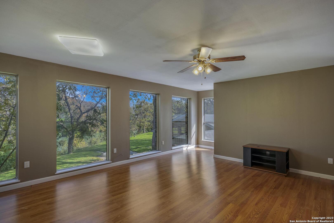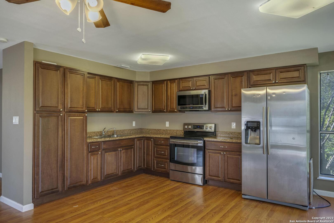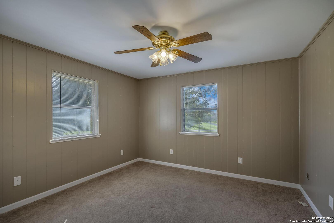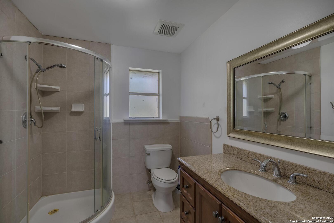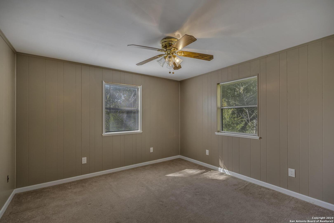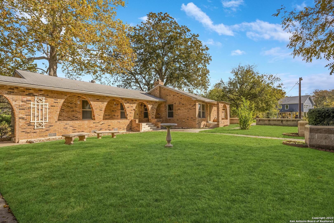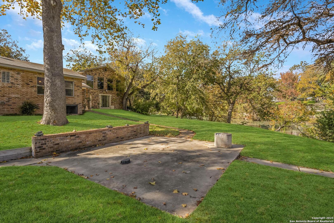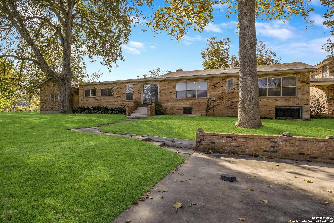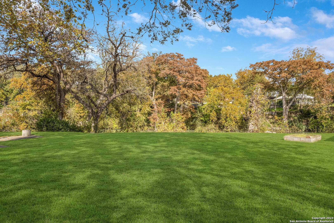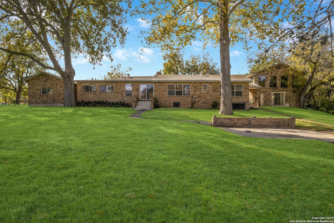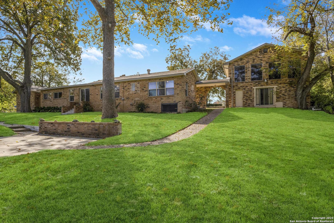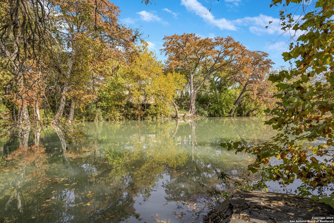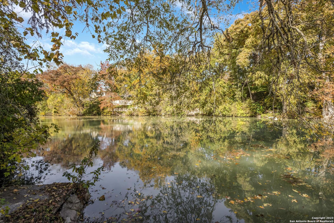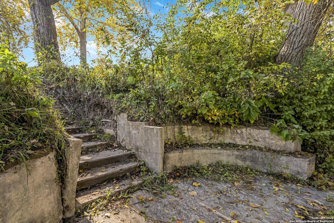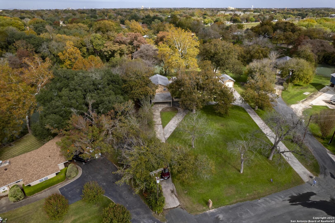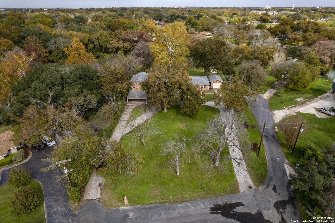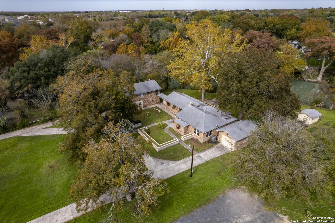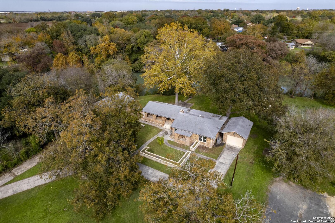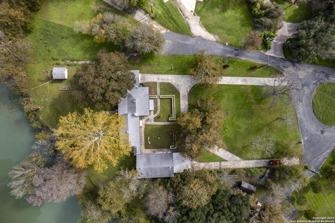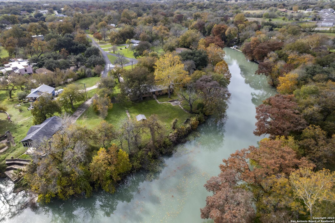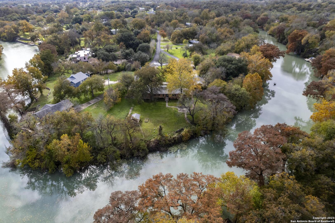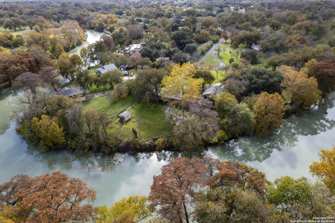Property Details
GUADALUPE RIVER DR
Seguin, TX 78155
$599,000
3 BD | 2 BA |
Property Description
Two Homes, on one acre of land, and on the river bend of the Guadalupe River! First residence 3/2 with 1921 Square Feet, Second Residence is a 2/1 with 1066 square feet on Second floor, and 1066 square feet on first floor as a workshop! Large circle drive connecting both homes. Located at the end of the road, for peace and quiet. Large river frontage, as the river bends around the property. Main house has multiple living spaces, with split floor plan separating primary bedroom and secondary bedrooms. One car oversized, detached garage. Separate residence has attached 2 car carport. Floor plan, and required amendment located in additional info. Estate/Probate sale. Make this your dream river property, ready for new owner!
-
Type: Residential Property
-
Year Built: Unknown
-
Cooling: One Central
-
Heating: Central
-
Lot Size: 0.96 Acres
Property Details
- Status:Available
- Type:Residential Property
- MLS #:1737252
- Year Built:Unknown
- Sq. Feet:1,921
Community Information
- Address:388 GUADALUPE RIVER DR Seguin, TX 78155
- County:Guadalupe
- City:Seguin
- Subdivision:PARKVIEW ESTATES
- Zip Code:78155
School Information
- School System:Seguin
- High School:Seguin
- Middle School:A.J. BRIESEMEISTER
- Elementary School:Call District
Features / Amenities
- Total Sq. Ft.:1,921
- Interior Features:Three Living Area, Liv/Din Combo, Eat-In Kitchen, Two Eating Areas, Breakfast Bar, Shop, Utility Area in Garage, Open Floor Plan, Maid's Quarters, Pull Down Storage, Cable TV Available, High Speed Internet, Laundry in Garage, Walk in Closets
- Fireplace(s): One, Family Room, Wood Burning
- Floor:Carpeting, Ceramic Tile
- Inclusions:Ceiling Fans, Chandelier, Washer Connection, Dryer Connection, Cook Top, Built-In Oven, Microwave Oven, Refrigerator, Disposal, Dishwasher, Ice Maker Connection, Electric Water Heater, Garage Door Opener, Smooth Cooktop
- Master Bath Features:Shower Only, Single Vanity
- Exterior Features:Patio Slab, Covered Patio, Double Pane Windows, Storage Building/Shed, Mature Trees, Detached Quarters, Additional Dwelling, Workshop, Dock, Garage Apartment, Water Front Improved
- Cooling:One Central
- Heating Fuel:Electric
- Heating:Central
- Master:13x16
- Bedroom 2:14x11
- Bedroom 3:12x9
- Dining Room:10x15
- Family Room:16x16
- Kitchen:15x7
Architecture
- Bedrooms:3
- Bathrooms:2
- Year Built:Unknown
- Stories:1
- Style:One Story, Ranch
- Roof:Heavy Composition
- Foundation:Slab
- Parking:One Car Garage, Detached, Oversized
Property Features
- Neighborhood Amenities:Waterfront Access, Boat Ramp, Boat Dock
- Water/Sewer:Water System, Septic
Tax and Financial Info
- Proposed Terms:Conventional, FHA, VA, TX Vet, Cash
- Total Tax:14405
3 BD | 2 BA | 1,921 SqFt
© 2024 Lone Star Real Estate. All rights reserved. The data relating to real estate for sale on this web site comes in part from the Internet Data Exchange Program of Lone Star Real Estate. Information provided is for viewer's personal, non-commercial use and may not be used for any purpose other than to identify prospective properties the viewer may be interested in purchasing. Information provided is deemed reliable but not guaranteed. Listing Courtesy of Chad Hughes with ERA Colonial Real Estate.

