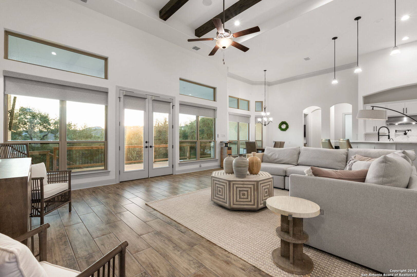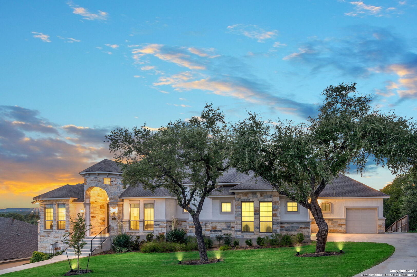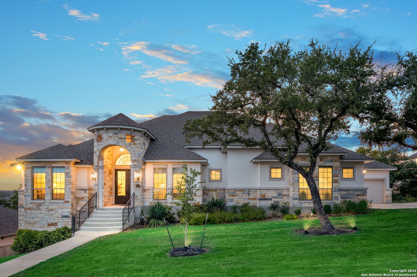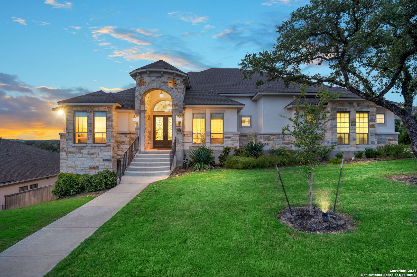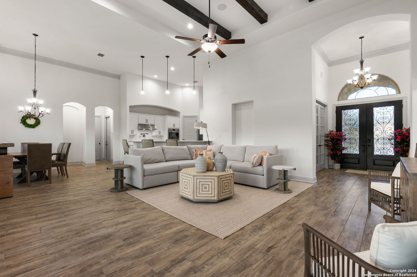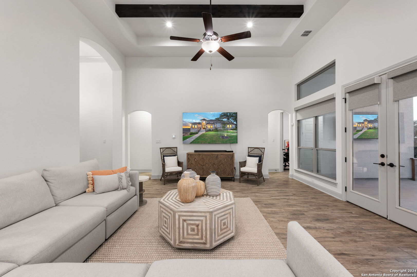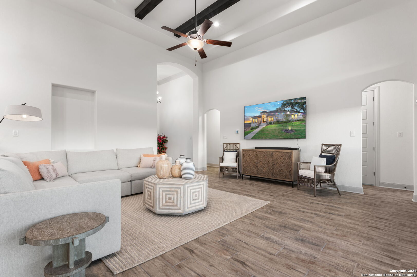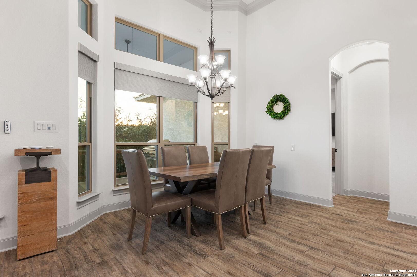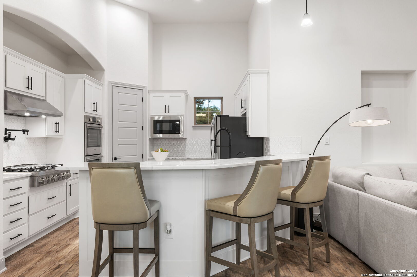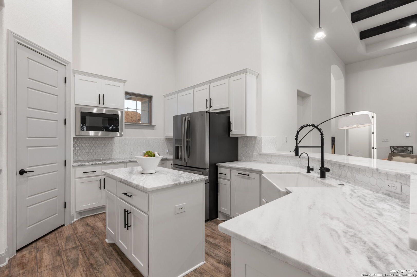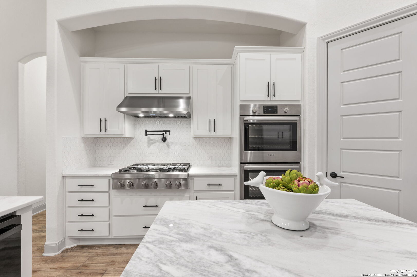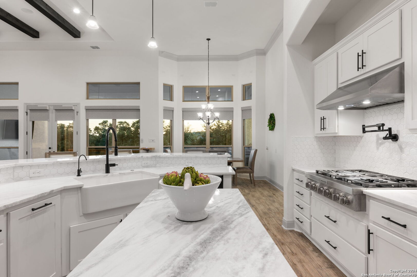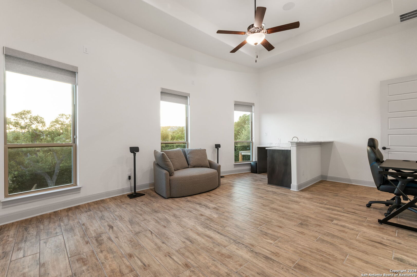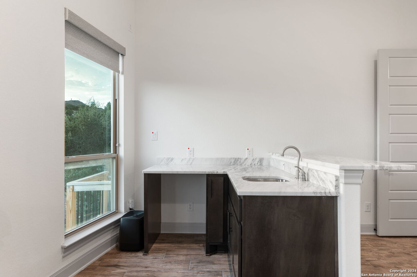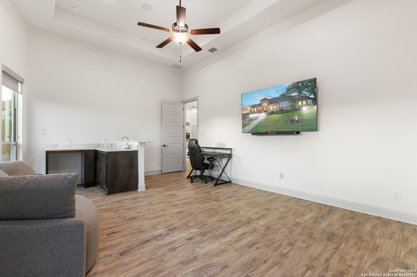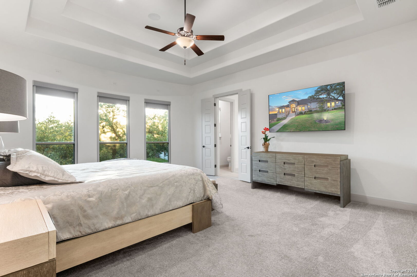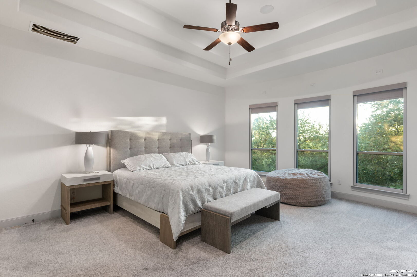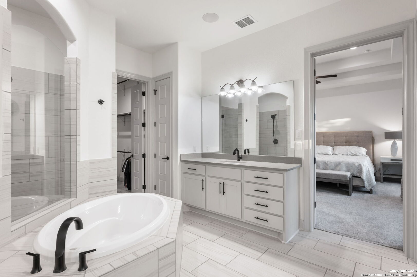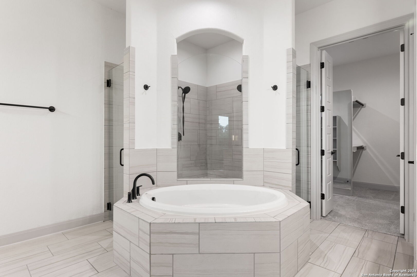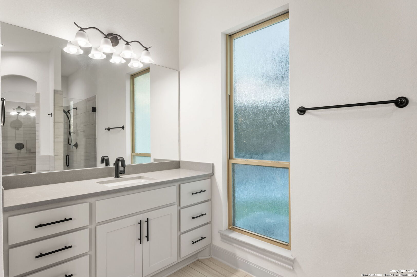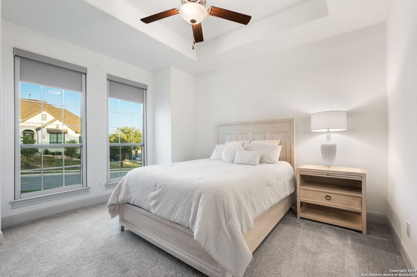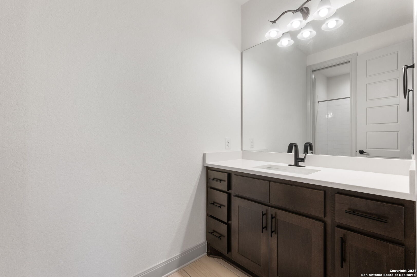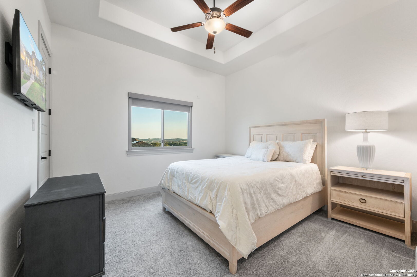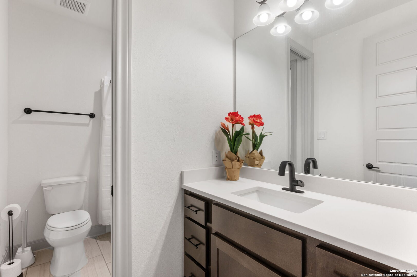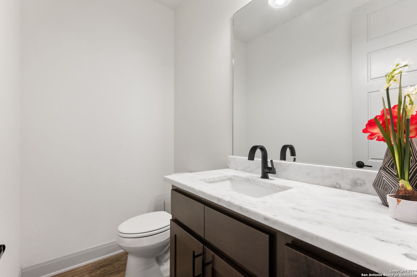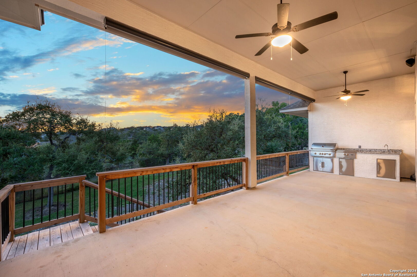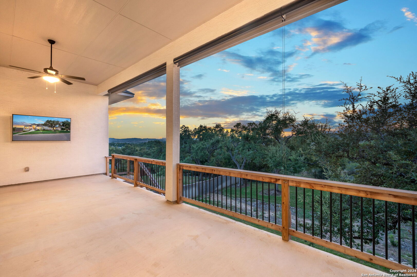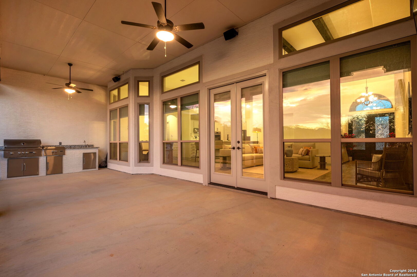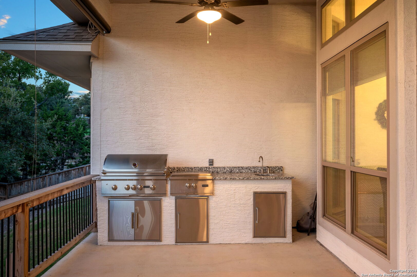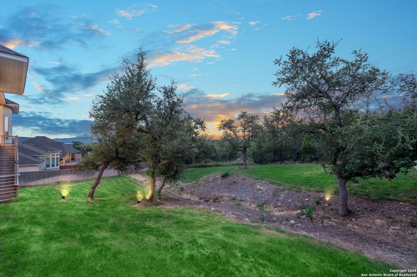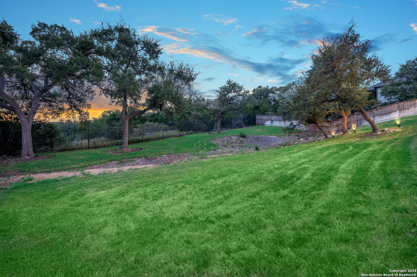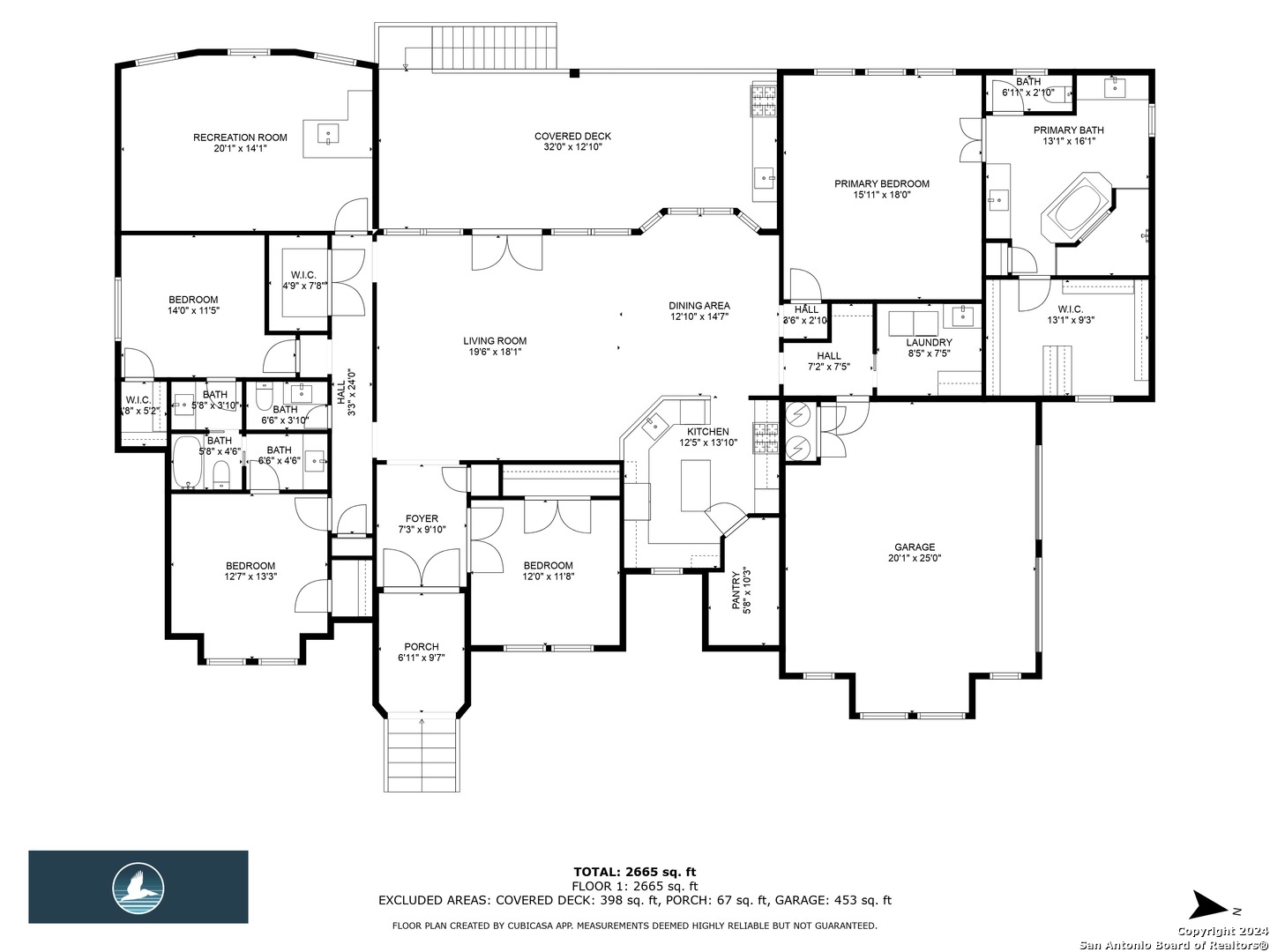Property Details
Fox Trot
Bulverde, TX 78163
$830,000
3 BD | 3 BA |
Property Description
Welcome to this immaculate near-new custom 1 story home nestled in the desirable Johnson Ranch community. This home is situated on a premium elevated lot without backyard neighbors and amazing hill country views! Every detail has been meticulously curated, showcasing top-of-the-line upgrades that elevate this property to the pinnacle of luxury living. Soaring ceilings welcome you as you enter and continue with an airy, open-concept with abundant natural light throughout the home. The property features three bedrooms, a study, large game room, and a spacious three-car garage. The primary bedroom and spa-like bath provide a tranquil retreat, perfect for relaxation. All windows have been fitted with custom motorized shades that can be accessed through your app. Enjoy outdoors with a large covered patio that includes a gas grill, griddle, sink and outdoor TV. Discounted rate options and no lender fee future refinancing may be available for qualified buyers of this home.
-
Type: Residential Property
-
Year Built: 2021
-
Cooling: One Central
-
Heating: Central
-
Lot Size: 0.40 Acres
Property Details
- Status:Available
- Type:Residential Property
- MLS #:1803351
- Year Built:2021
- Sq. Feet:3,046
Community Information
- Address:3865 Fox Trot Bulverde, TX 78163
- County:Comal
- City:Bulverde
- Subdivision:JOHNSON RANCH - COMAL
- Zip Code:78163
School Information
- School System:Comal
- High School:Smithson Valley
- Middle School:Smithson Valley
- Elementary School:Johnson Ranch
Features / Amenities
- Total Sq. Ft.:3,046
- Interior Features:One Living Area, Liv/Din Combo, Eat-In Kitchen, Island Kitchen, Walk-In Pantry, Study/Library, Game Room, High Ceilings, Open Floor Plan, Cable TV Available, High Speed Internet, All Bedrooms Downstairs, Laundry Room, Walk in Closets
- Fireplace(s): Not Applicable
- Floor:Carpeting, Ceramic Tile
- Inclusions:Ceiling Fans, Washer Connection, Dryer Connection, Built-In Oven, Microwave Oven, Stove/Range, Gas Cooking, Disposal, Dishwasher, Smoke Alarm, Electric Water Heater, Garage Door Opener, Plumb for Water Softener, Solid Counter Tops, Double Ovens, Custom Cabinets
- Master Bath Features:Tub/Shower Separate, Double Vanity, Garden Tub
- Exterior Features:Covered Patio, Bar-B-Que Pit/Grill, Gas Grill, Privacy Fence, Wrought Iron Fence, Sprinkler System, Double Pane Windows, Mature Trees
- Cooling:One Central
- Heating Fuel:Electric
- Heating:Central
- Master:15x18
- Bedroom 2:12x13
- Bedroom 3:14x12
- Dining Room:12x15
- Kitchen:12x13
- Office/Study:12x12
Architecture
- Bedrooms:3
- Bathrooms:3
- Year Built:2021
- Stories:1
- Style:One Story
- Roof:Composition
- Foundation:Slab
- Parking:Three Car Garage
Property Features
- Neighborhood Amenities:Pool, Clubhouse, Park/Playground, Jogging Trails, Sports Court, Bike Trails, Basketball Court
- Water/Sewer:Water System, Sewer System
Tax and Financial Info
- Proposed Terms:Conventional, VA, Cash
- Total Tax:17336.88
3 BD | 3 BA | 3,046 SqFt
© 2025 Lone Star Real Estate. All rights reserved. The data relating to real estate for sale on this web site comes in part from the Internet Data Exchange Program of Lone Star Real Estate. Information provided is for viewer's personal, non-commercial use and may not be used for any purpose other than to identify prospective properties the viewer may be interested in purchasing. Information provided is deemed reliable but not guaranteed. Listing Courtesy of Leo Salazar with Orchard Brokerage.

