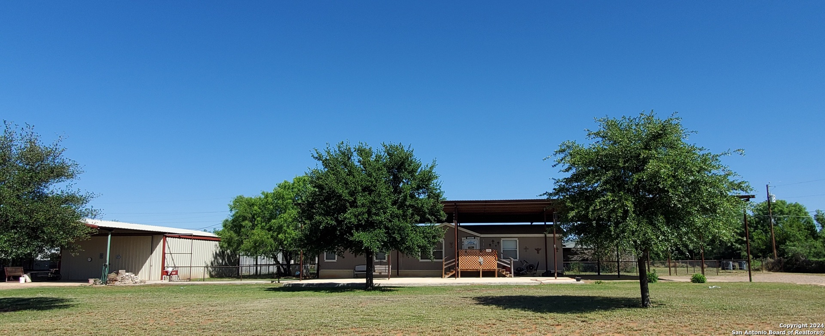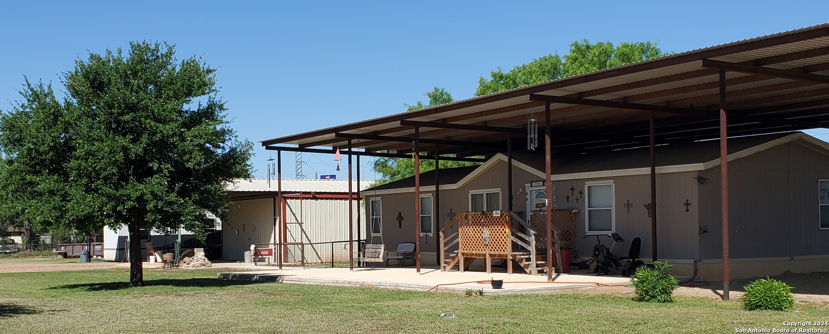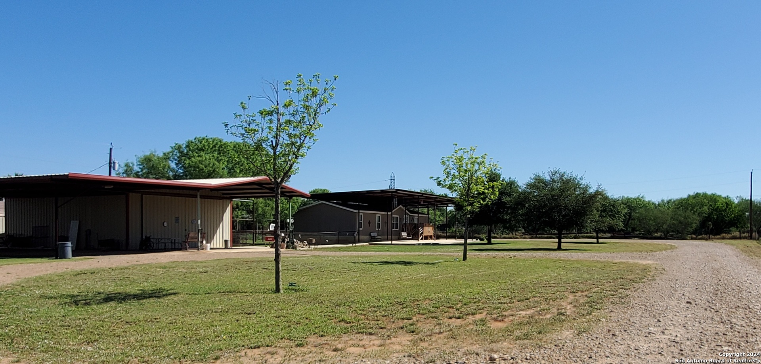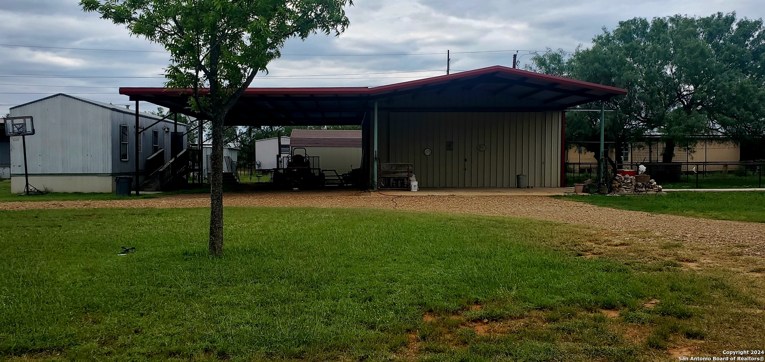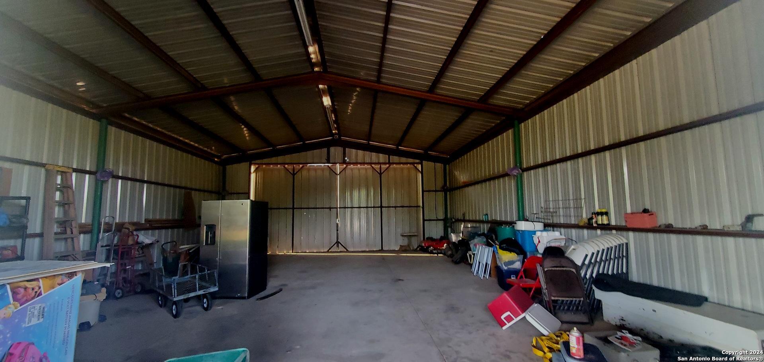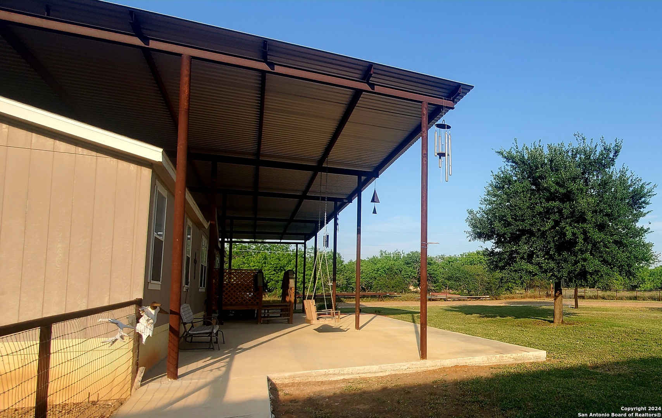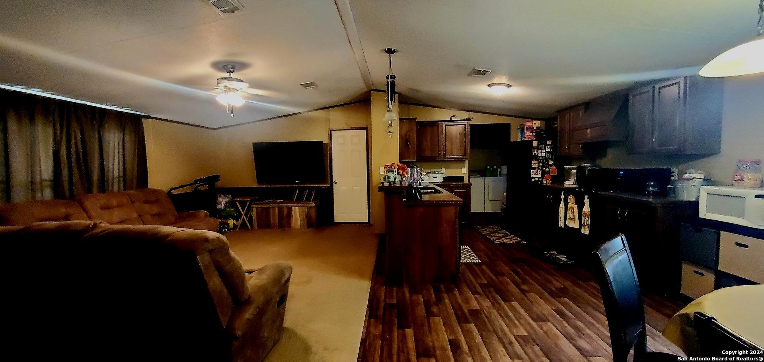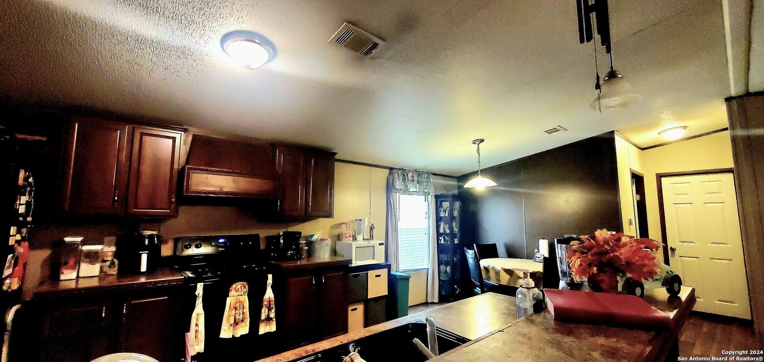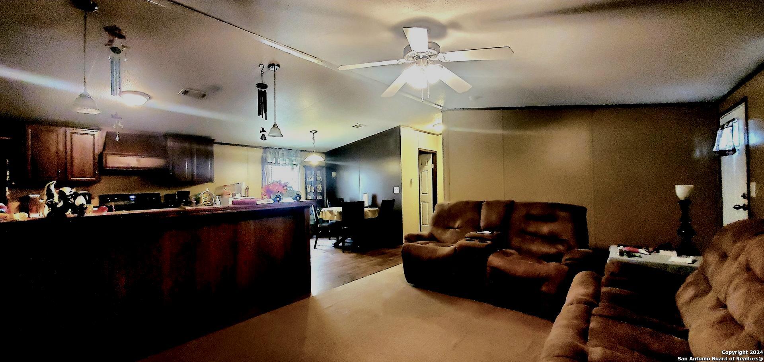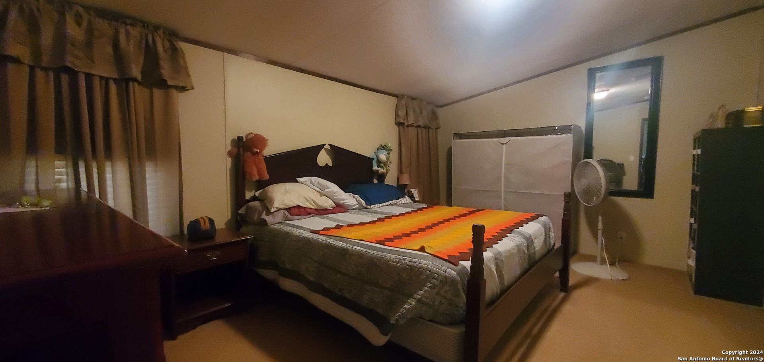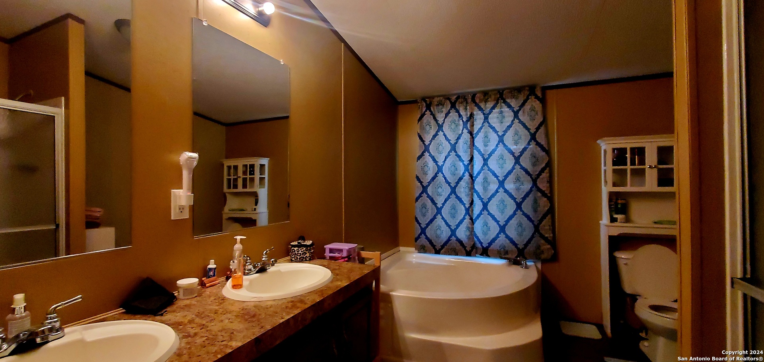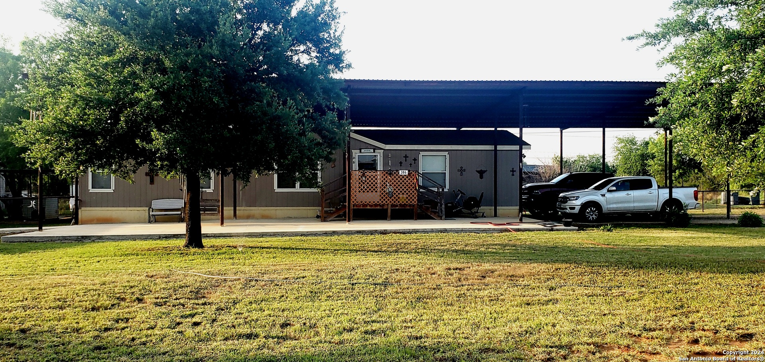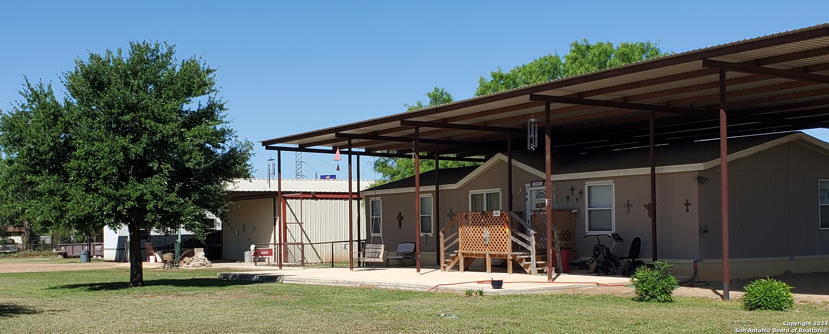Property Details
FM 468
Cotulla, TX 78014
$365,000
3 BD | 2 BA |
Property Description
Located just outside the Cotulla city limits and less than a mile from IH-35, this meticulously maintained manufactured home offers 1350 sf of living space situated on 1.38 acres. Step inside and discover a 3 bedroom/2 bath open-concept floor plan designed for comfort and effortless flow. The family area is perfect for entertaining, and all three bedrooms are a comfortable size. Outside, you can enjoy a large covered front porch and a landscape that is dotted with oak trees, young pecan trees and sturdy native mesquite. The backyard is fenced and perfect for family pets and barbeques. The open space surrounding the home is a blank canvas for creating your own country oasis. The property boasts a large 40x30 metal shop that can be utilized for a multitude of various purposes, in addition to an attached covered 30x30 RV/boat port with hook-ups. There's a small 1 bedroom/1 bath mobile home that can serve as a guest house, office or income-producing opportunity. An above-ground pool provides hours of family fun and summertime relaxation. This is a unique property that offers endless potential for customization. Located close to the conveniences of town but with the feeling of country living (and no restrictions). Schedule a showing today!!
-
Type: Manufactured
-
Year Built: 2012
-
Cooling: One Central
-
Heating: Central
-
Lot Size: 1.38 Acres
Property Details
- Status:Available
- Type:Manufactured
- MLS #:1768757
- Year Built:2012
- Sq. Feet:1,344
Community Information
- Address:386 FM 468 Cotulla, TX 78014
- County:La Salle
- City:Cotulla
- Subdivision:OUT
- Zip Code:78014
School Information
- School System:Cotulla I.S.D.
- High School:Cotulla High School
- Middle School:Cotulla
- Elementary School:Cotulla
Features / Amenities
- Total Sq. Ft.:1,344
- Interior Features:One Living Area, Liv/Din Combo, Breakfast Bar, Shop, Open Floor Plan, Cable TV Available, High Speed Internet, All Bedrooms Downstairs, Laundry Room
- Fireplace(s): Not Applicable
- Floor:Carpeting, Laminate
- Inclusions:Ceiling Fans, Washer Connection, Dryer Connection, Self-Cleaning Oven, Microwave Oven, Stove/Range, Refrigerator, Dishwasher, Ice Maker Connection, Smoke Alarm, Electric Water Heater, Solid Counter Tops
- Master Bath Features:Tub/Shower Separate, Double Vanity, Garden Tub
- Exterior Features:Patio Slab, Covered Patio, Mature Trees, Additional Dwelling, Wire Fence, Workshop
- Cooling:One Central
- Heating Fuel:Electric
- Heating:Central
- Master:12x14
- Bedroom 2:12x10
- Bedroom 3:12x12
- Dining Room:12x6
- Kitchen:12x12
Architecture
- Bedrooms:3
- Bathrooms:2
- Year Built:2012
- Stories:1
- Style:Manufactured Home - Double Wide
- Roof:Composition, Metal
- Foundation:Slab
- Parking:None/Not Applicable
Property Features
- Neighborhood Amenities:None
- Water/Sewer:Sewer System, City
Tax and Financial Info
- Proposed Terms:Conventional, FHA, VA, Investors OK
- Total Tax:1400
3 BD | 2 BA | 1,344 SqFt
© 2024 Lone Star Real Estate. All rights reserved. The data relating to real estate for sale on this web site comes in part from the Internet Data Exchange Program of Lone Star Real Estate. Information provided is for viewer's personal, non-commercial use and may not be used for any purpose other than to identify prospective properties the viewer may be interested in purchasing. Information provided is deemed reliable but not guaranteed. Listing Courtesy of Terri Marshall with Tina Kahlig & Assoc. R.E..

