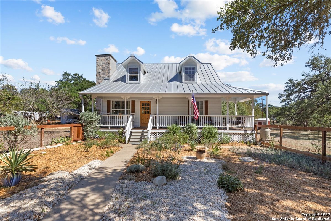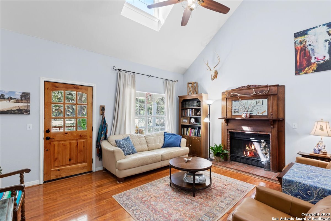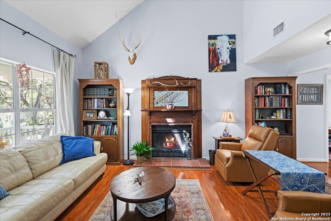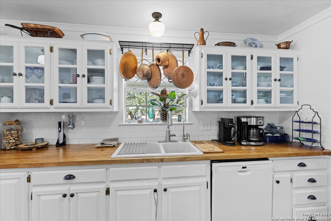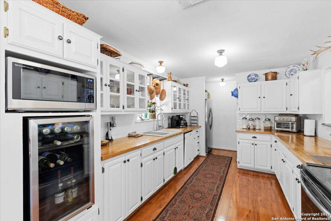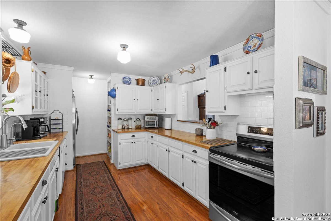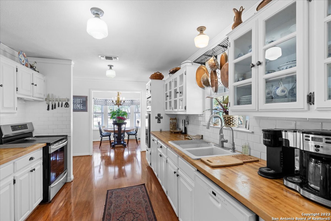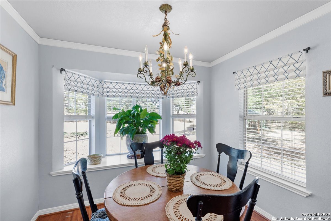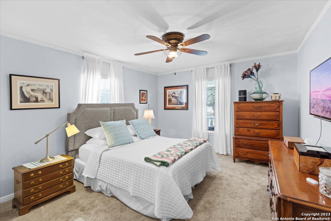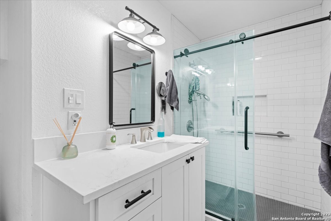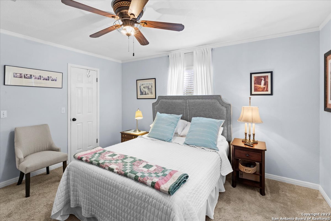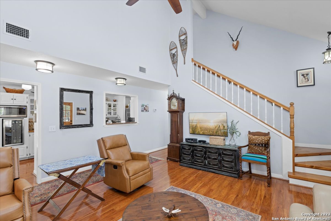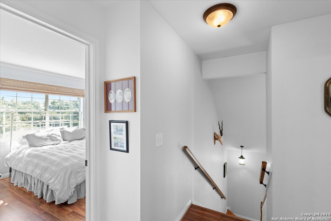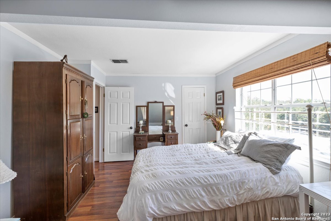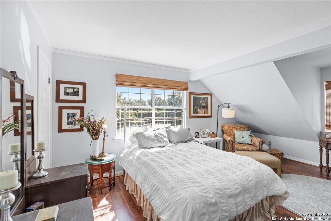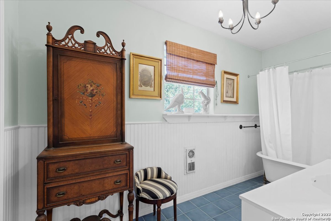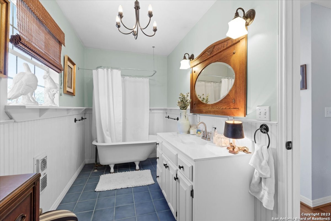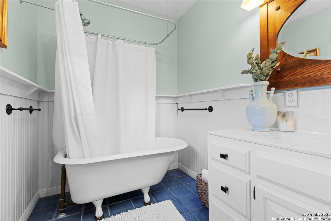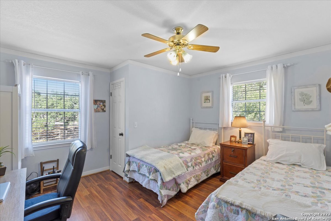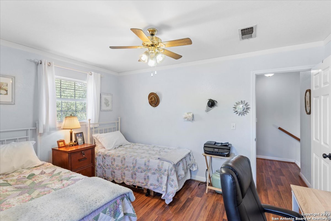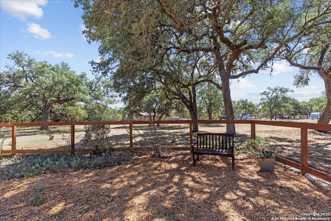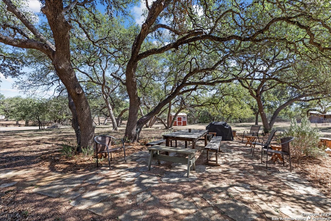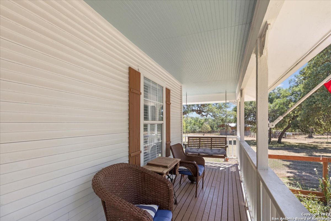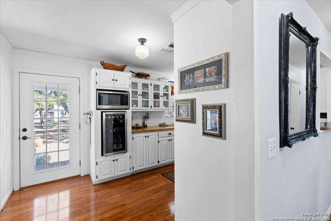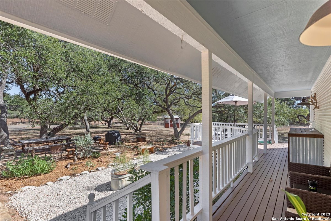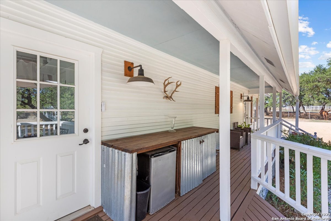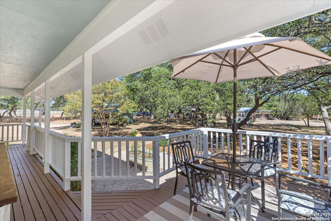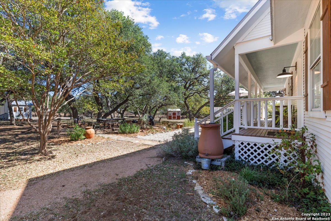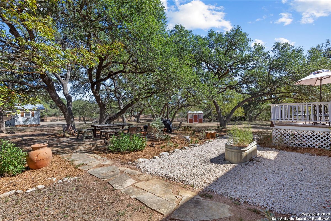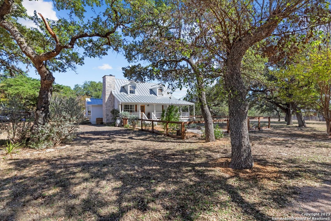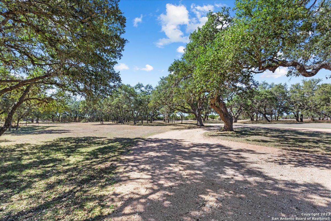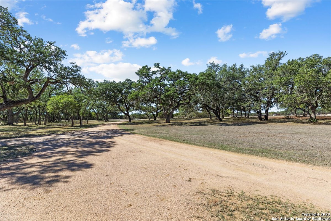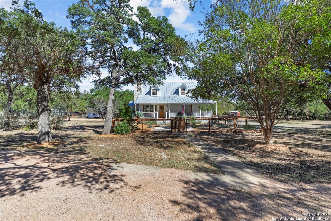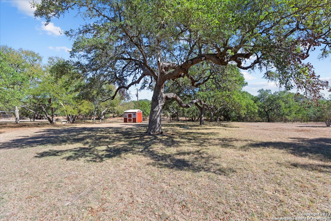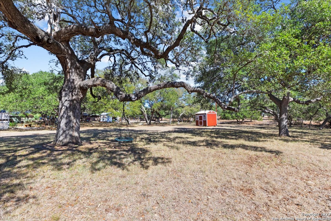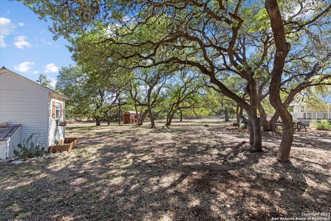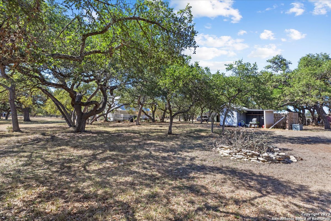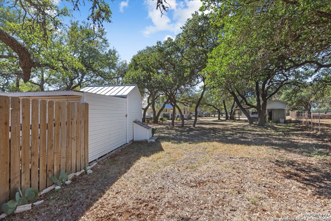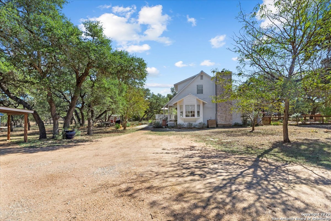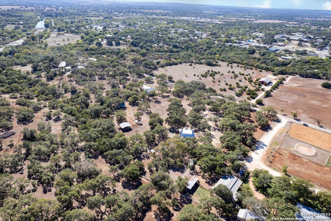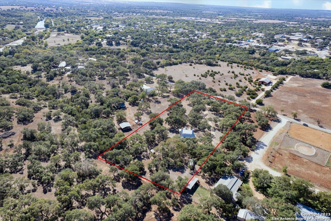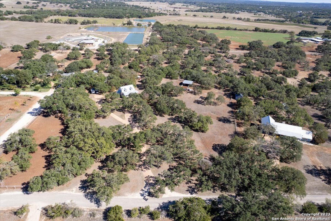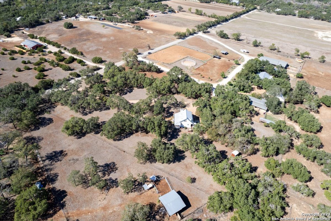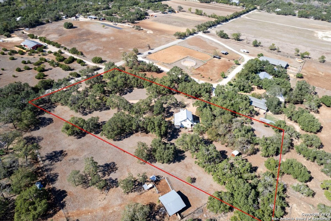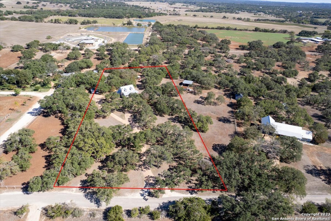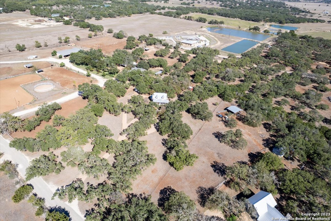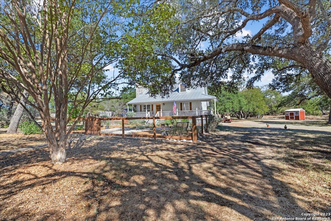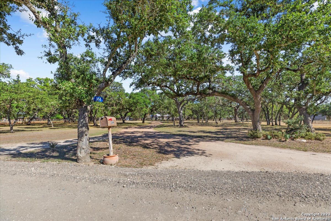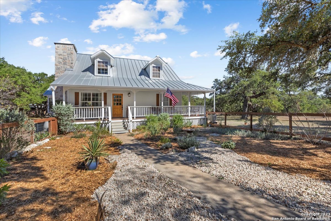Property Details
Sunset Ridge
Blanco, TX 78606
$849,000
3 BD | 2 BA |
Property Description
This property is truly a gem! With 3 acres of land, a circle drive, and majestic oak trees, the exterior is already impressive. The front yard is fenced and rain-friendly landscaped, providing a safe and beautiful space for outdoor activities. The 2-story modern farmhouse features a country kitchen with a sunny dining area, perfect for enjoying meals with a view. With 3 bedrooms, including a downstairs master, and 2 baths, this home offers both comfort and convenience. The fireplace and cathedral ceilings add a touch of elegance and warmth to the living space. The covered porches in the front and back allow you to relax and enjoy the outdoors in any weather. Additionally, the property includes a well, septic system, storage building, and workshop, providing ample storage and workspace. The presence of friendly horses next door adds to the charm and peacefulness of the location. Being minutes away from the historic downtown shopping district and Blanco State Park in Blanco, TX, ensures that you have access to both local amenities and natural beauty. This property is truly a dream come true and is available for viewing by appointment. The price reflects the value of this exceptional home and its surroundings.
-
Type: Residential Property
-
Year Built: 1992
-
Cooling: One Central
-
Heating: Central
-
Lot Size: 3 Acres
Property Details
- Status:Available
- Type:Residential Property
- MLS #:1731470
- Year Built:1992
- Sq. Feet:2,055
Community Information
- Address:384 Sunset Ridge Blanco, TX 78606
- County:Blanco
- City:Blanco
- Subdivision:N /A
- Zip Code:78606
School Information
- School System:Blanco
- High School:Blanco
- Middle School:Blanco
- Elementary School:Blanco
Features / Amenities
- Total Sq. Ft.:2,055
- Interior Features:One Living Area, Separate Dining Room, Eat-In Kitchen, Shop, Utility Room Inside, High Ceilings, Open Floor Plan, Skylights, High Speed Internet, Laundry Main Level, Laundry Room, Telephone
- Fireplace(s): One, Living Room, Wood Burning
- Floor:Carpeting, Ceramic Tile, Wood
- Inclusions:Ceiling Fans, Chandelier, Washer Connection, Dryer Connection, Washer, Dryer, Built-In Oven, Self-Cleaning Oven, Microwave Oven, Stove/Range, Refrigerator, Disposal, Dishwasher, Vent Fan, Smoke Alarm, Electric Water Heater, City Garbage service, Private Garbage Service
- Master Bath Features:Shower Only, Single Vanity
- Exterior Features:Covered Patio, Deck/Balcony, Double Pane Windows, Storage Building/Shed, Mature Trees, Wire Fence, Workshop, Ranch Fence
- Cooling:One Central
- Heating Fuel:Electric
- Heating:Central
- Master:13x12
- Bedroom 2:12x17
- Bedroom 3:13x14
- Dining Room:9x8
- Kitchen:21x10
Architecture
- Bedrooms:3
- Bathrooms:2
- Year Built:1992
- Stories:2
- Style:Two Story, Texas Hill Country, Craftsman
- Roof:Metal
- Foundation:Slab
- Parking:None/Not Applicable
Property Features
- Neighborhood Amenities:None
- Water/Sewer:Private Well, Septic
Tax and Financial Info
- Proposed Terms:Conventional, FHA, VA, TX Vet
- Total Tax:15281.19
3 BD | 2 BA | 2,055 SqFt
© 2024 Lone Star Real Estate. All rights reserved. The data relating to real estate for sale on this web site comes in part from the Internet Data Exchange Program of Lone Star Real Estate. Information provided is for viewer's personal, non-commercial use and may not be used for any purpose other than to identify prospective properties the viewer may be interested in purchasing. Information provided is deemed reliable but not guaranteed. Listing Courtesy of Candace Cargill with Hill Country Real Estate.

