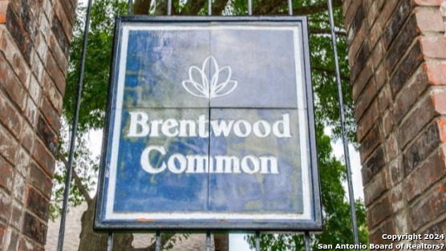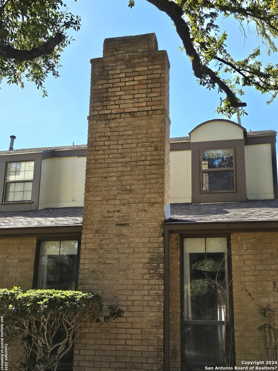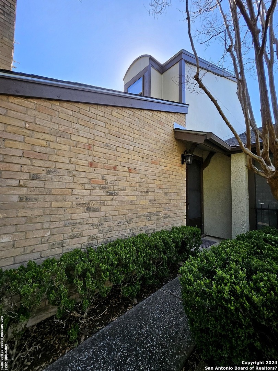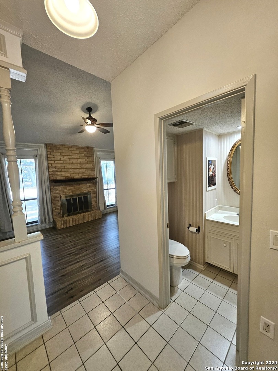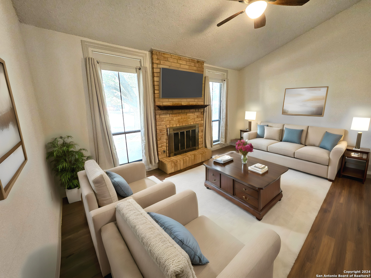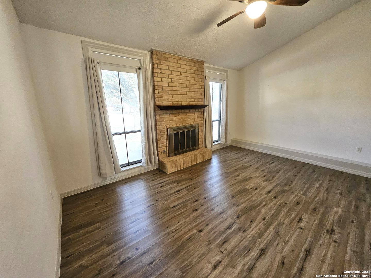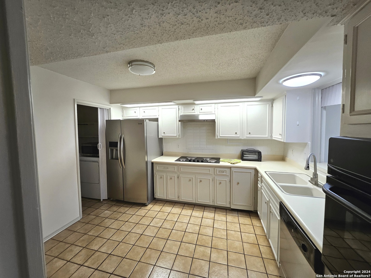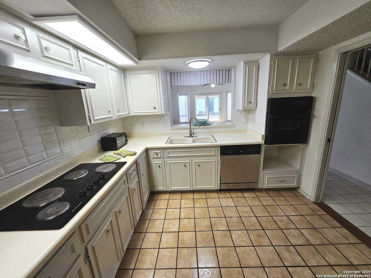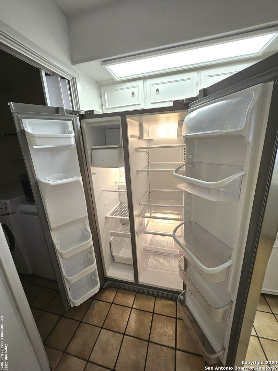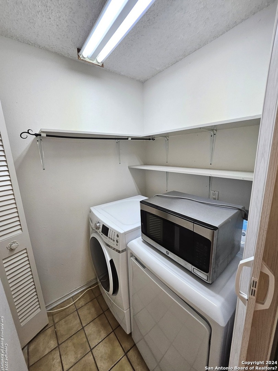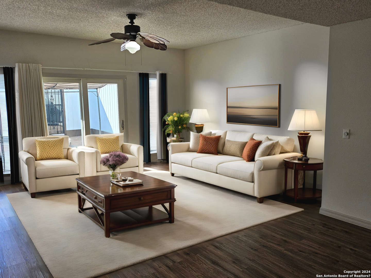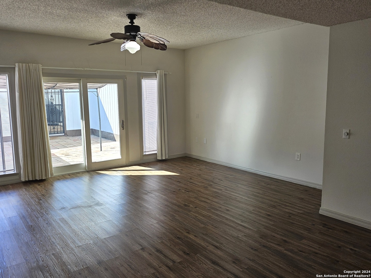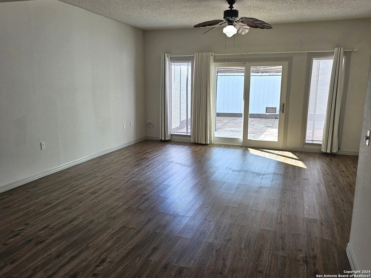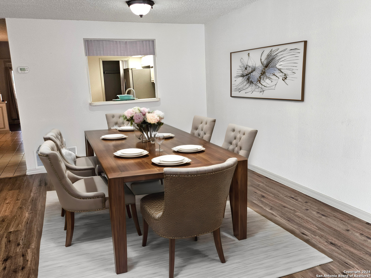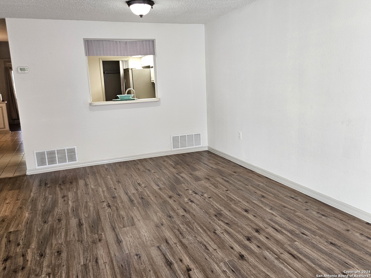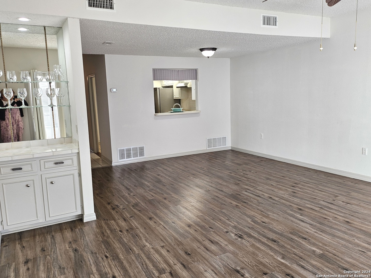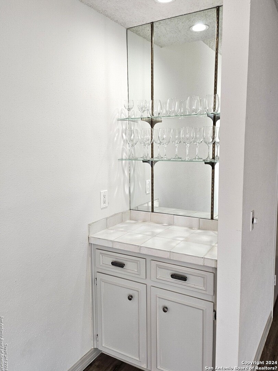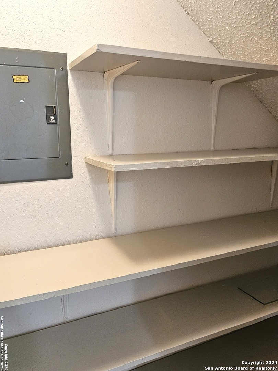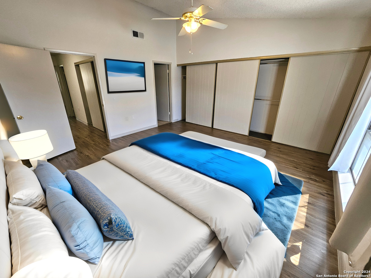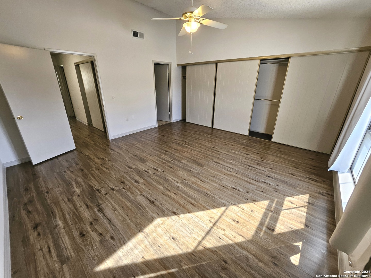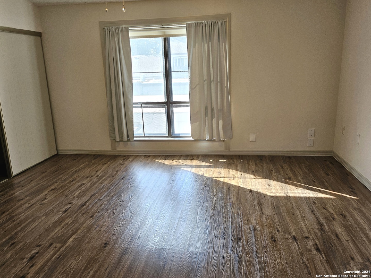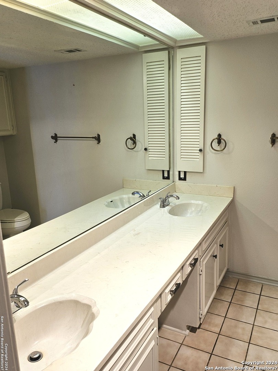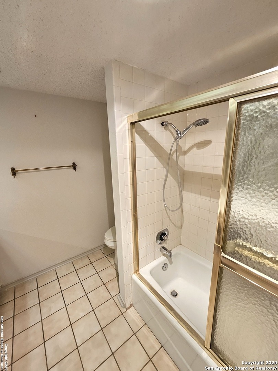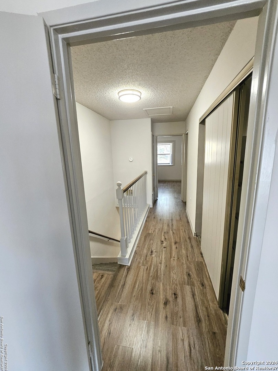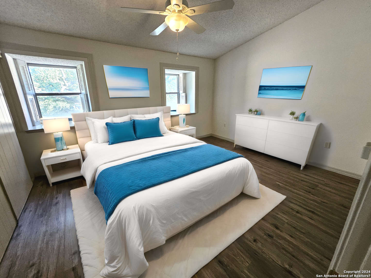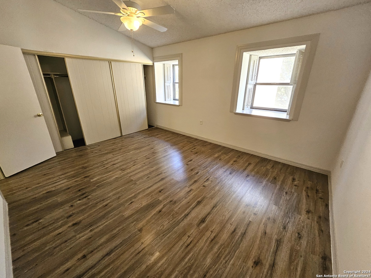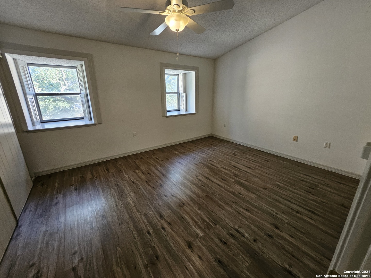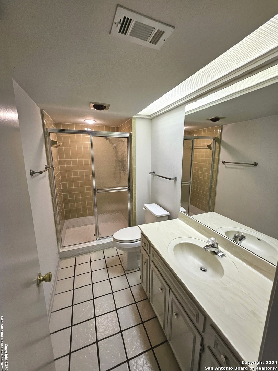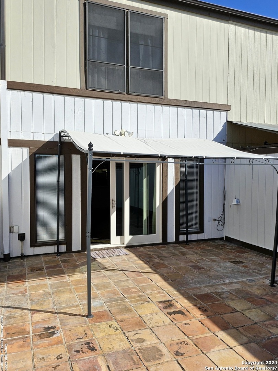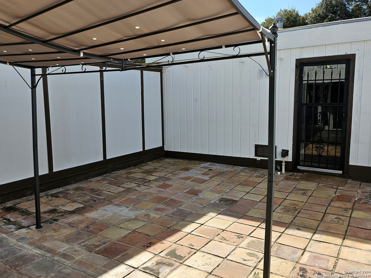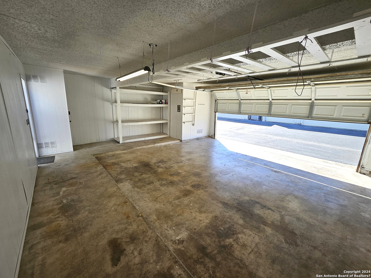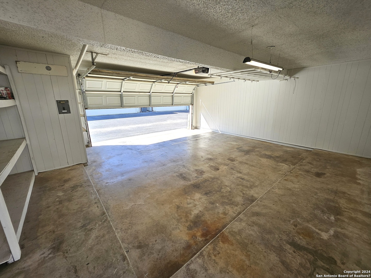Property Details
BARRINGTON ST
San Antonio, TX 78217
$205,000
2 BD | 3 BA |
Property Description
HUGE NEW PRICE DROP AND $5000 in incentives for buyers to do as they wish! Welcome home! This 2/2.5 townhome in the desirable Brentwood Commons may be just what you're looking for! Ample sized rooms, loads of storage, a HUGE two-care garage with plenty of additional space to store tools, bikes, whatever! You'll have a large open living/dining area along with a cozy family room w/ fireplace. The kitchen is plenty big for an eat-in table and chairs and the ss fridge, washer, dryer, microwave and toaster oven convey. Pictures include virtually staged images of living, dining areas and bedrooms so you can just just how beautiful your new home can be! The community includes a pool, clubhouse, and playground with the easy access to 410, 35, 281 and minutes from the airport! Come see!
-
Type: Townhome
-
Year Built: 1973
-
Cooling: One Central
-
Heating: Central
-
Lot Size: 0.05 Acres
Property Details
- Status:Available
- Type:Townhome
- MLS #:1754145
- Year Built:1973
- Sq. Feet:1,980
Community Information
- Address:3836 BARRINGTON ST San Antonio, TX 78217
- County:Bexar
- City:San Antonio
- Subdivision:BRENTWOOD COMMON
- Zip Code:78217
School Information
- School System:North East I.S.D
- High School:Macarthur
- Middle School:Garner
- Elementary School:Serna
Features / Amenities
- Total Sq. Ft.:1,980
- Interior Features:Two Living Area, Liv/Din Combo, Eat-In Kitchen, Walk-In Pantry, All Bedrooms Upstairs, High Ceilings, Laundry in Kitchen
- Fireplace(s): Family Room
- Floor:Carpeting, Ceramic Tile, Vinyl
- Inclusions:Ceiling Fans, Washer Connection, Dryer Connection, Washer, Dryer, Cook Top, Self-Cleaning Oven, Microwave Oven, Refrigerator, Disposal, Dishwasher, Wet Bar, Garage Door Opener
- Master Bath Features:Tub/Shower Combo, Double Vanity
- Cooling:One Central
- Heating Fuel:Electric
- Heating:Central
- Master:15x15
- Bedroom 2:15x12
- Dining Room:12x13
- Family Room:13x17
- Kitchen:10x12
Architecture
- Bedrooms:2
- Bathrooms:3
- Year Built:1973
- Stories:2
- Style:Two Story
- Roof:Composition
- Foundation:Slab
- Parking:Two Car Garage
Property Features
- Neighborhood Amenities:Pool, Clubhouse, Park/Playground
- Water/Sewer:Water System
Tax and Financial Info
- Proposed Terms:Conventional, FHA, VA, Cash
- Total Tax:5193.75
2 BD | 3 BA | 1,980 SqFt
© 2024 Lone Star Real Estate. All rights reserved. The data relating to real estate for sale on this web site comes in part from the Internet Data Exchange Program of Lone Star Real Estate. Information provided is for viewer's personal, non-commercial use and may not be used for any purpose other than to identify prospective properties the viewer may be interested in purchasing. Information provided is deemed reliable but not guaranteed. Listing Courtesy of Eliza Sonneland with Wiglesworth Properties.

