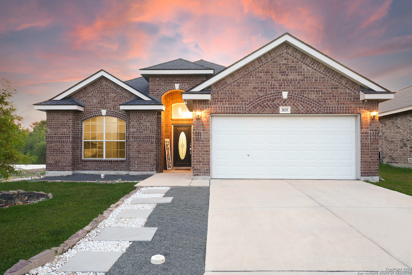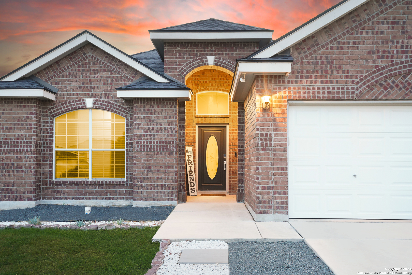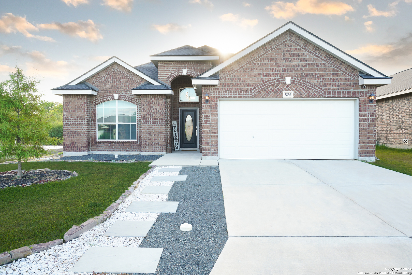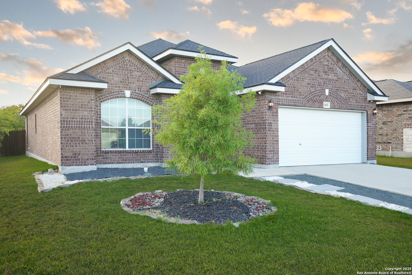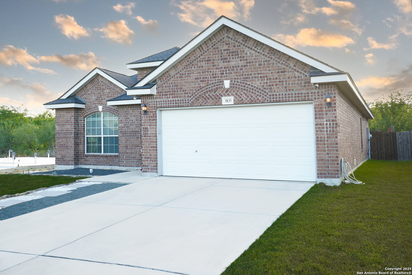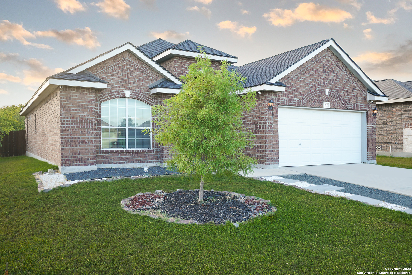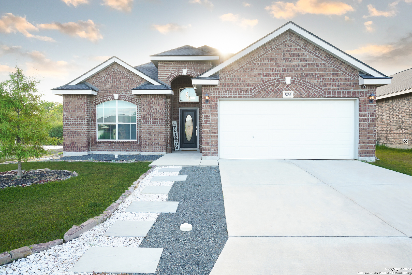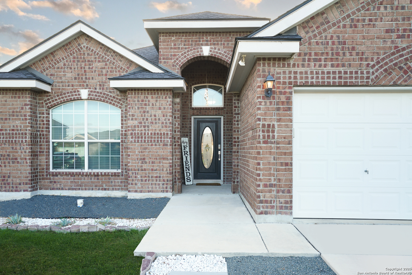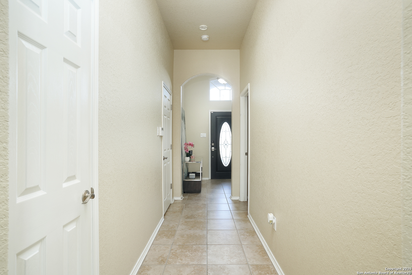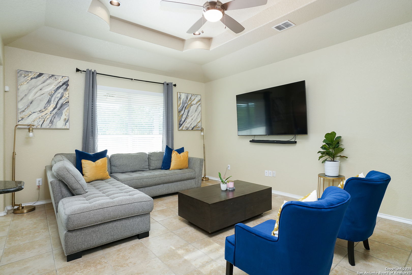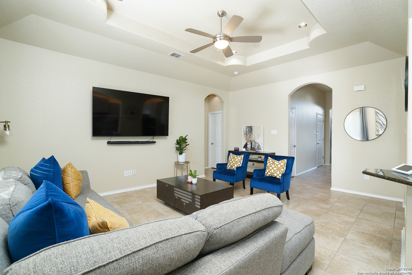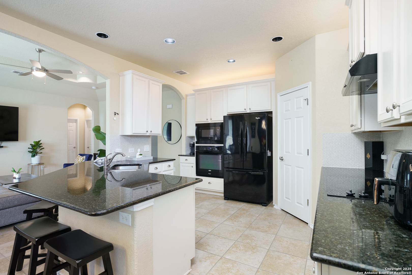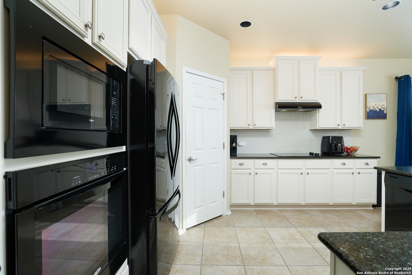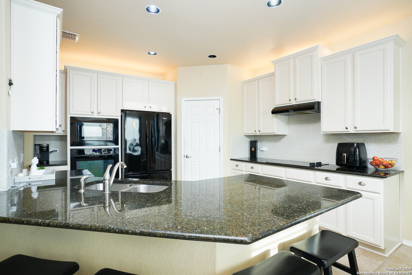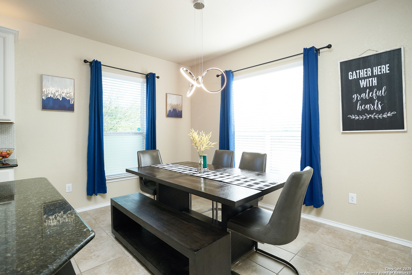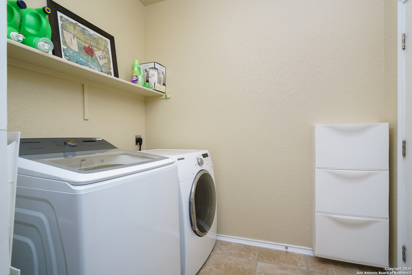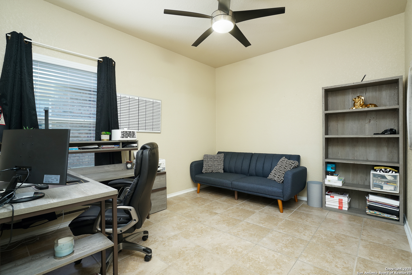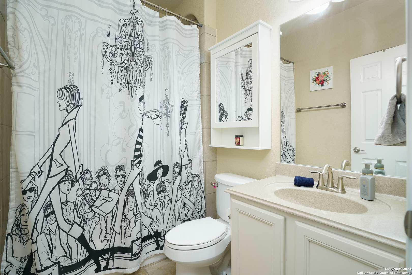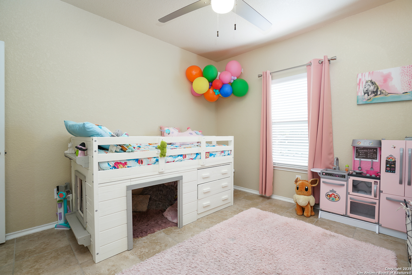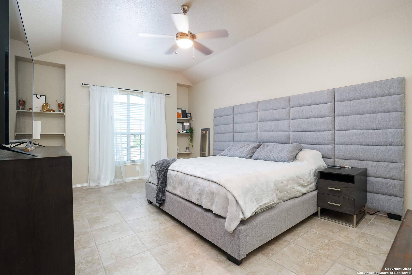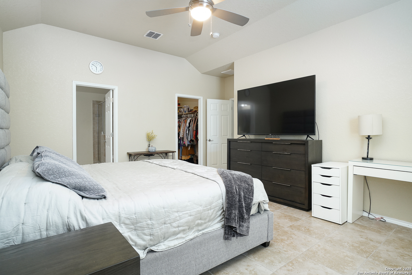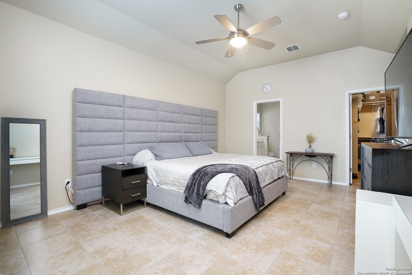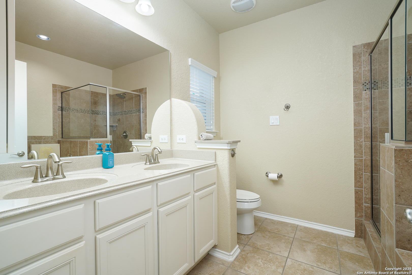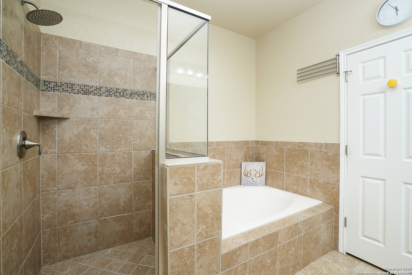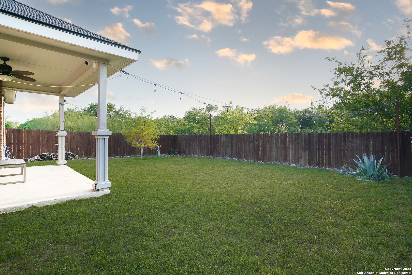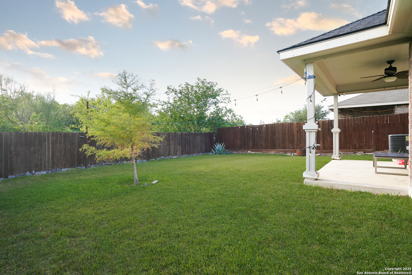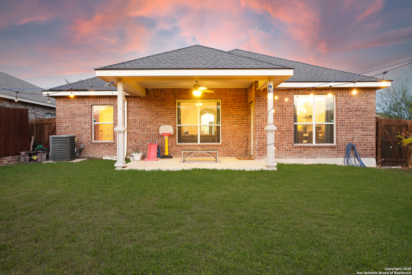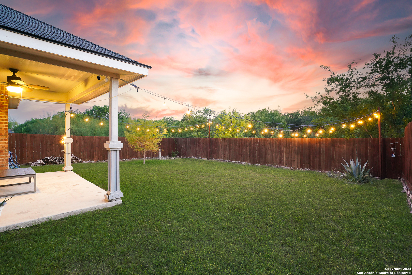Property Details
Key West Way
Converse, TX 78109
$287,499
3 BD | 2 BA |
Property Description
*Owner Finance Available* This Lovely home welcomes you with beautiful custom curb appeal and a 14 ft. Exterior Foyer that is sure to make you fall in love at first sight. The exterior is wrapped in 4-sided brick and comes with a sprinkler system. As you come in, you're welcomed with a beautiful 12 ft foyer that connects with a long hallway which divides the home perfectly. Giving the master bedroom privacy away from the rest of the home! Natural lighting hugs the living areas that is sure to highlight the greenery from the back yard. Tile and high ceilings are found throughout the home, master bedroom is located in the front and secondary bedrooms in the rear, water softener, upgraded fixtures, Kwikset smart door, white custom soft close cabinets, black granite countertops and appliances. French door fridge will convey. New 30 yr roof installed in 2016. No HOA! Last but not least, this perfect home has no back neighbors, which will allow you to enjoy the beautiful sunsets over the tree line under your covered patio! 2 minutes away from I-10 E & 18 minutes away from downtown San Antonio. Schedule to view your new home today!
-
Type: Residential Property
-
Year Built: 2014
-
Cooling: One Central
-
Heating: Central
-
Lot Size: 0.13 Acres
Property Details
- Status:Available
- Type:Residential Property
- MLS #:1851448
- Year Built:2014
- Sq. Feet:1,660
Community Information
- Address:3835 Key West Way Converse, TX 78109
- County:Bexar
- City:Converse
- Subdivision:KEY LARGO SUBD
- Zip Code:78109
School Information
- School System:East Central I.S.D
- High School:East Central
- Middle School:Heritage
- Elementary School:Honor
Features / Amenities
- Total Sq. Ft.:1,660
- Interior Features:One Living Area, Liv/Din Combo, Island Kitchen, Breakfast Bar, Walk-In Pantry, Utility Room Inside, 1st Floor Lvl/No Steps, High Ceilings, Open Floor Plan, Cable TV Available, Laundry Room, Walk in Closets
- Fireplace(s): Not Applicable
- Floor:Ceramic Tile
- Inclusions:Ceiling Fans, Washer Connection, Dryer Connection, Cook Top, Built-In Oven, Microwave Oven, Disposal, Dishwasher, Ice Maker Connection, Vent Fan, Solid Counter Tops, Custom Cabinets
- Master Bath Features:Tub/Shower Separate, Double Vanity, Garden Tub
- Exterior Features:Patio Slab, Covered Patio, Privacy Fence, Sprinkler System, Double Pane Windows, Has Gutters
- Cooling:One Central
- Heating Fuel:Electric
- Heating:Central
- Master:18x14
- Bedroom 2:13x11
- Bedroom 3:13x11
- Dining Room:10x11
- Kitchen:13x15
Architecture
- Bedrooms:3
- Bathrooms:2
- Year Built:2014
- Stories:1
- Style:One Story
- Roof:Composition
- Foundation:Slab
- Parking:Two Car Garage
Property Features
- Neighborhood Amenities:None
- Water/Sewer:Water System, Sewer System
Tax and Financial Info
- Proposed Terms:Conventional, FHA, VA, Cash, Assumption w/Qualifying
- Total Tax:5361
3 BD | 2 BA | 1,660 SqFt
© 2025 Lone Star Real Estate. All rights reserved. The data relating to real estate for sale on this web site comes in part from the Internet Data Exchange Program of Lone Star Real Estate. Information provided is for viewer's personal, non-commercial use and may not be used for any purpose other than to identify prospective properties the viewer may be interested in purchasing. Information provided is deemed reliable but not guaranteed. Listing Courtesy of Hector Ramirez with Real Broker, LLC.

