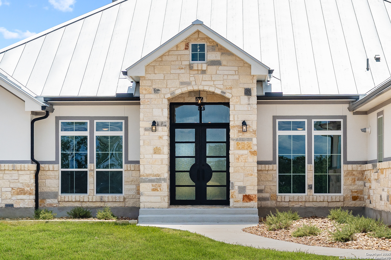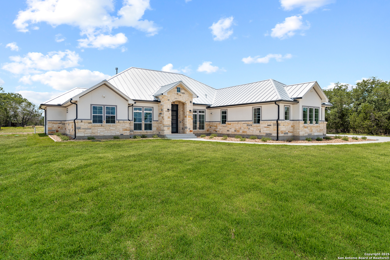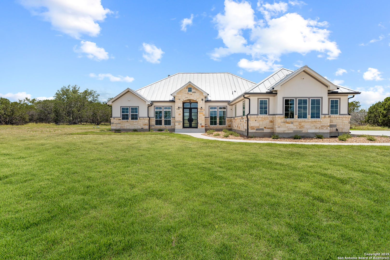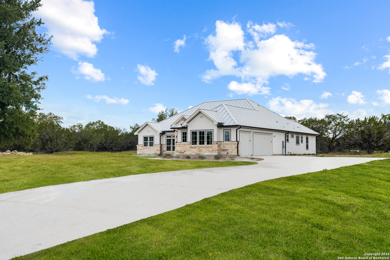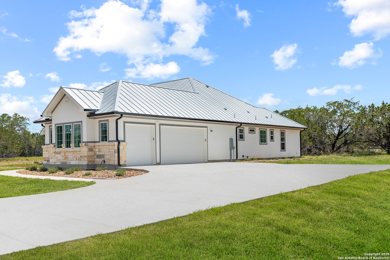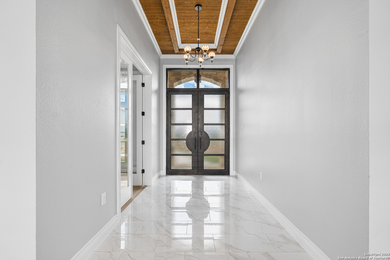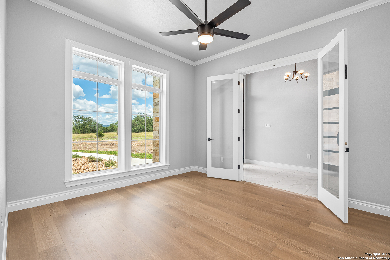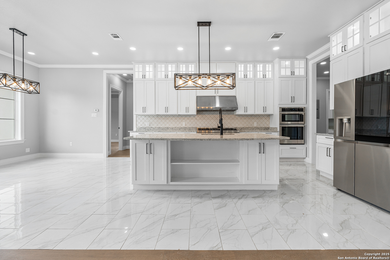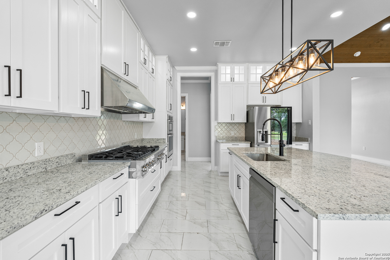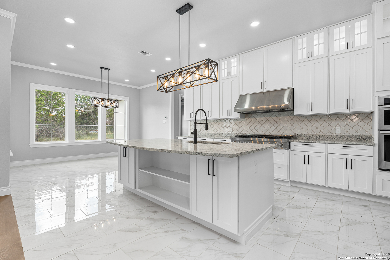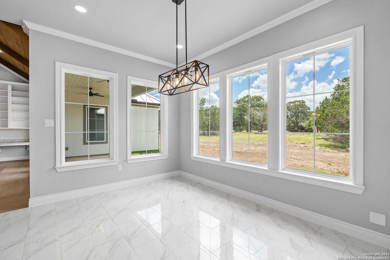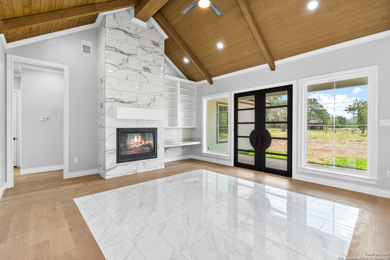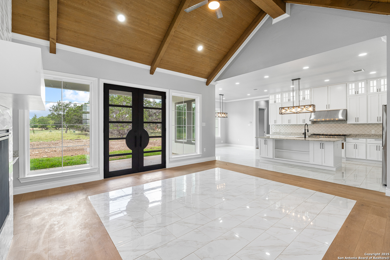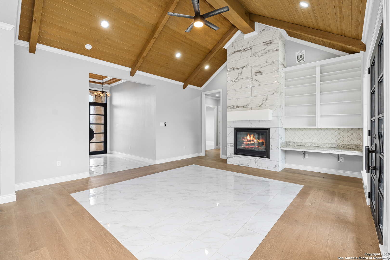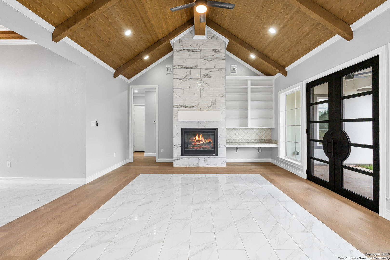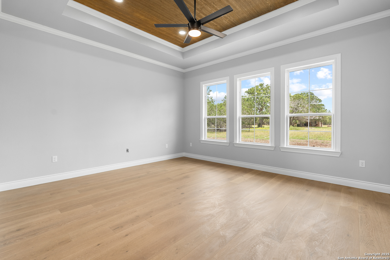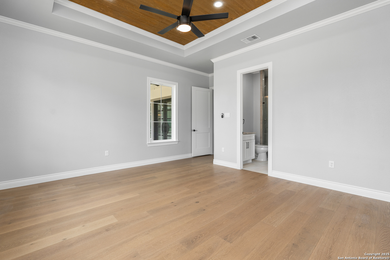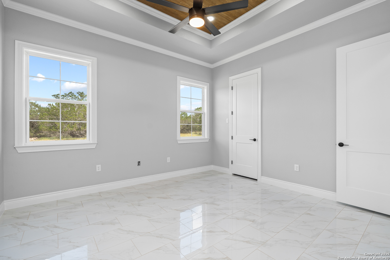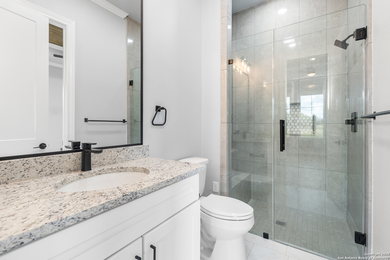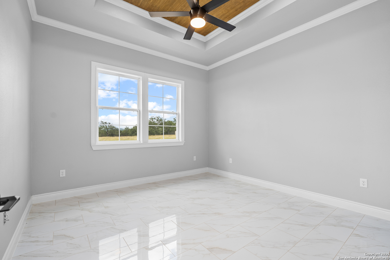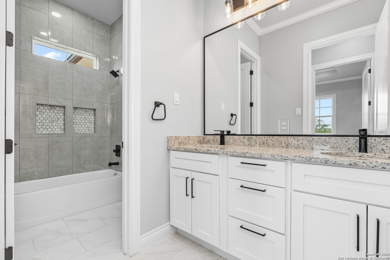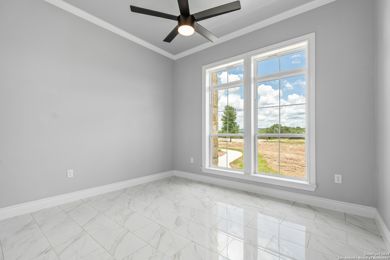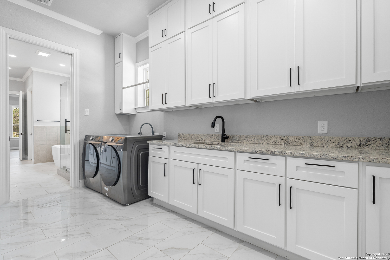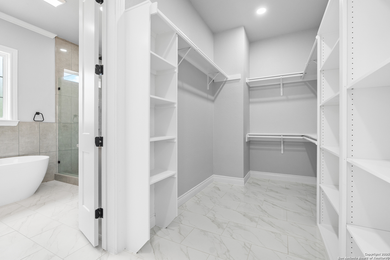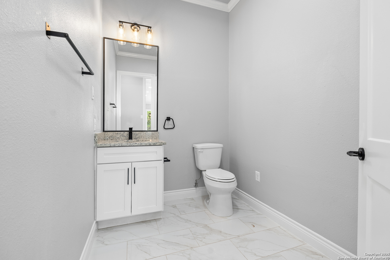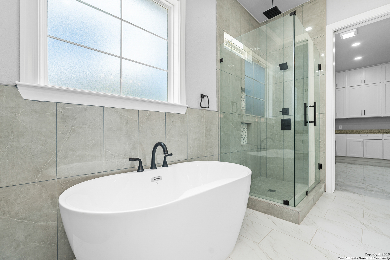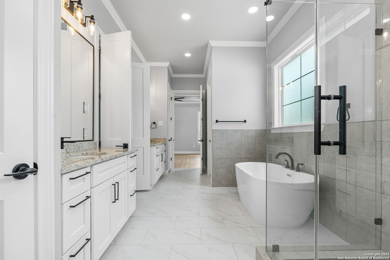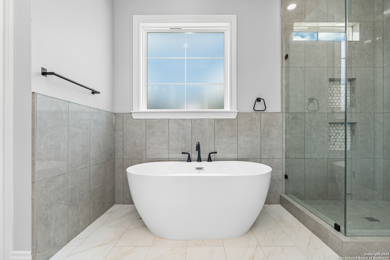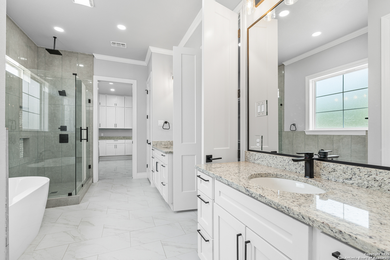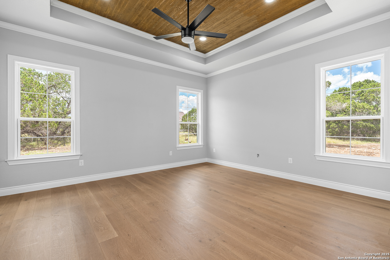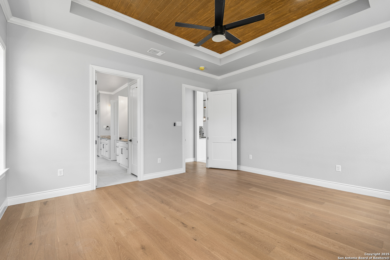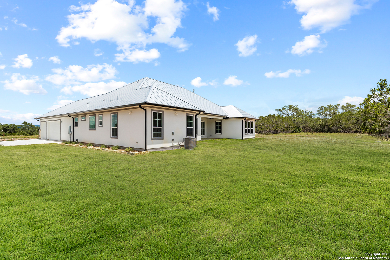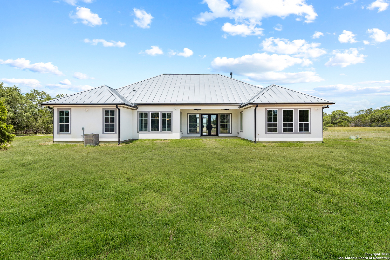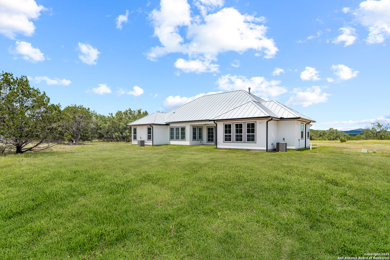Property Details
Palomino Springs
Bandera, TX 78003
$855,000
4 BD | 4 BA |
Property Description
Discover unparalleled luxury and comfort in this newly constructed4-bedroom, 3.5-bathroom home, Game room ,office space residence nestled within the prestigious gated community of Bridle gate Ranch in Bandera, Texas. This exceptional home seamlessly blends modern design with rustic charm, offering an idyllic sanctuary amidst the scenic beauty of the Texas Hill Country. Residents have access to two clubhouses, swimming pools, tennis courts, a fitness center, and a 25-acre Medina River Park perfect for fishing, tubing, and picnicking. Located just minutes from the charming town of Bandera, known as the "Cowboy Capital of the World," this home offers a perfect balance of rural tranquility and convenient access to local amenities. Additionally, it's a short drive to Kerrville, Boerne, San Antonio, and Fredericksburg, placing cultural attractions, dining, and shopping within easy reach.
-
Type: Residential Property
-
Year Built: 2024
-
Cooling: One Central
-
Heating: Central
-
Lot Size: 2.01 Acres
Property Details
- Status:Available
- Type:Residential Property
- MLS #:1871058
- Year Built:2024
Community Information
- Address:3828 Palomino Springs Bandera, TX 78003
- County:Bexar
- City:Bandera
- Subdivision:BRIDLEGATE
- Zip Code:78003
School Information
- School System:Bandera Isd
- High School:Bandera
- Middle School:Bandera
- Elementary School:Alkek
Features / Amenities
- Interior Features:One Living Area, Eat-In Kitchen, Island Kitchen, Breakfast Bar, Study/Library, Media Room, Utility Room Inside, High Ceilings, Open Floor Plan, Laundry Room
- Fireplace(s): Not Applicable
- Floor:Ceramic Tile, Wood
- Inclusions:Ceiling Fans, Chandelier, Washer Connection, Dryer Connection, Washer, Dryer, Cook Top, Gas Cooking, Refrigerator, Dishwasher
- Master Bath Features:Tub/Shower Separate
- Cooling:One Central
- Heating Fuel:Electric
- Heating:Central
- Master:15x17
- Bedroom 2:11x12
- Bedroom 3:13x13
- Bedroom 4:13x13
- Kitchen:28x12
Architecture
- Bedrooms:4
- Bathrooms:4
- Year Built:2024
- Stories:1
- Style:One Story
- Roof:Metal
- Foundation:Slab
- Parking:Three Car Garage
Property Features
- Neighborhood Amenities:Controlled Access
- Water/Sewer:Sewer System, Septic, Aerobic Septic
Tax and Financial Info
- Proposed Terms:Conventional, FHA, VA, Cash
- Total Tax:8000
4 BD | 4 BA |
© 2025 Lone Star Real Estate. All rights reserved. The data relating to real estate for sale on this web site comes in part from the Internet Data Exchange Program of Lone Star Real Estate. Information provided is for viewer's personal, non-commercial use and may not be used for any purpose other than to identify prospective properties the viewer may be interested in purchasing. Information provided is deemed reliable but not guaranteed. Listing Courtesy of Aya Hussein with Resi Realty, LLC.

