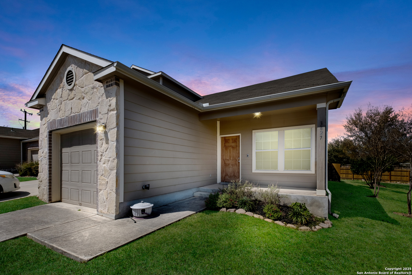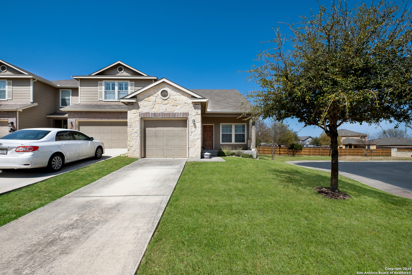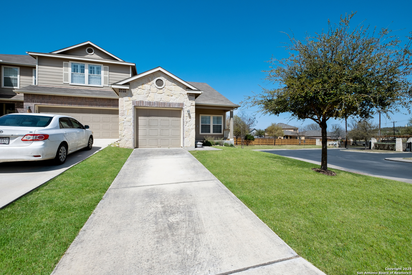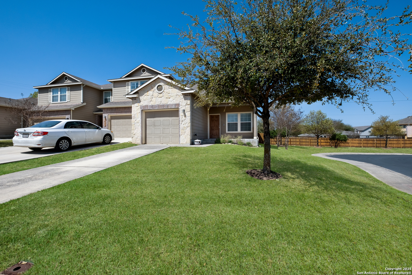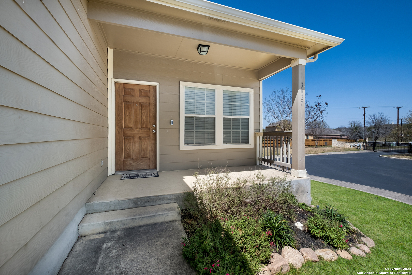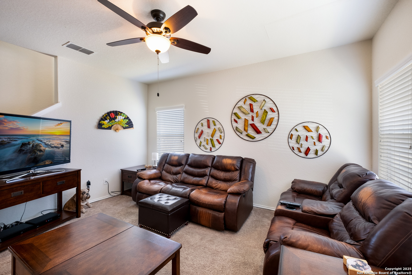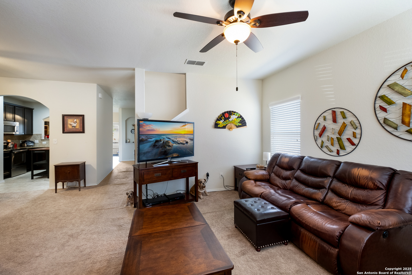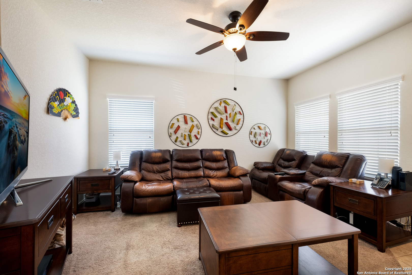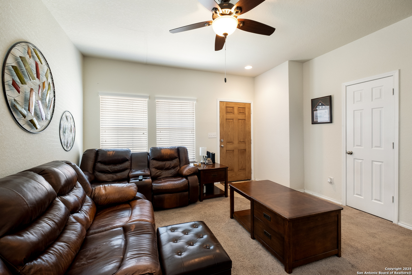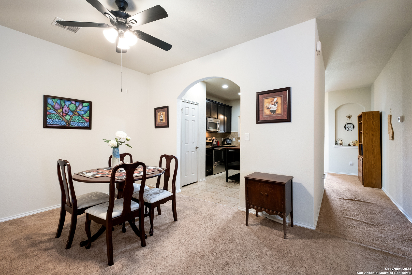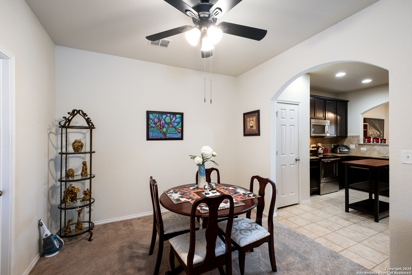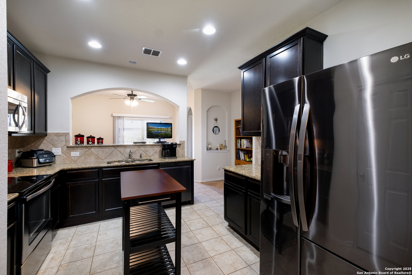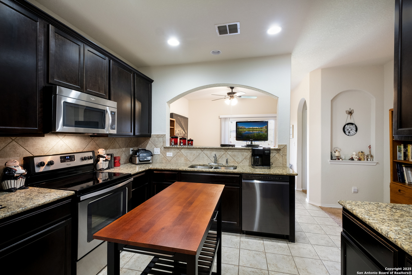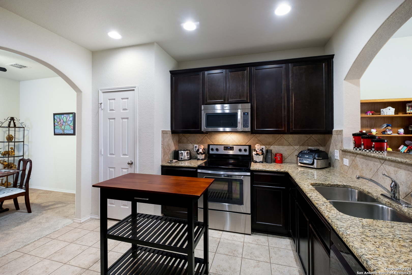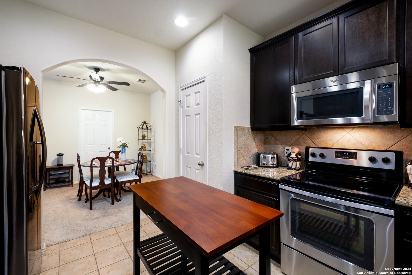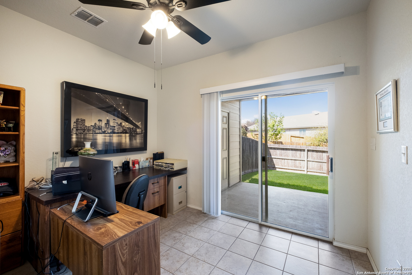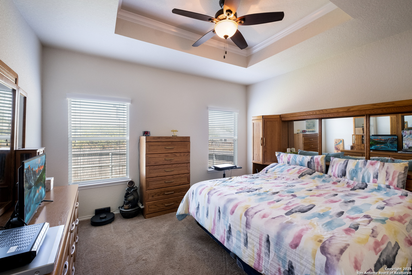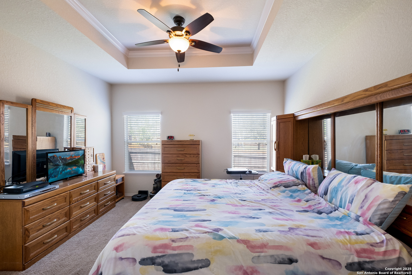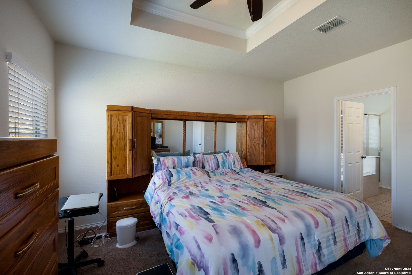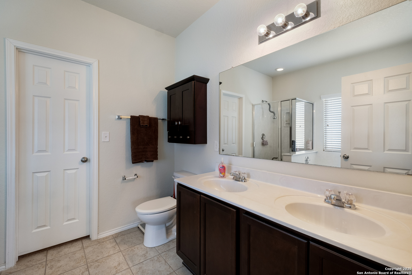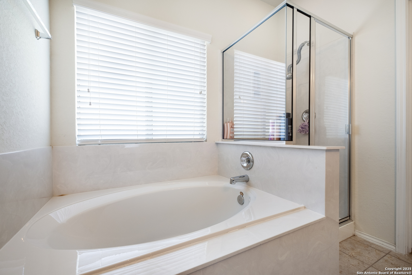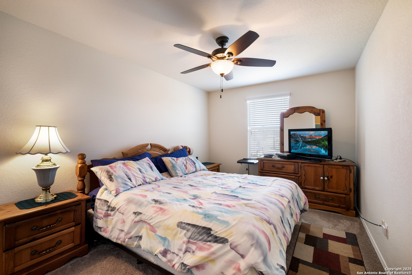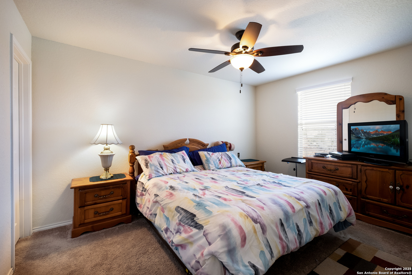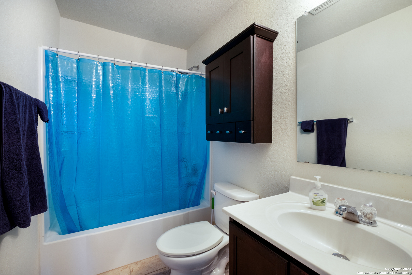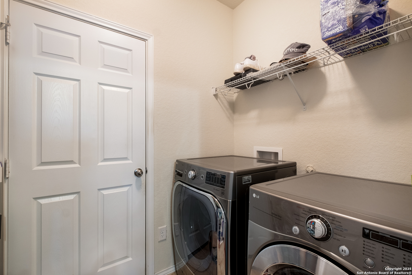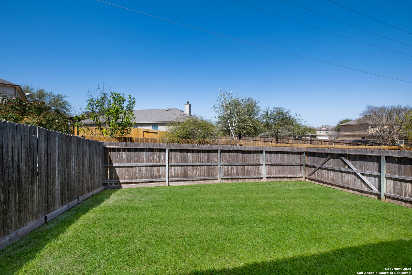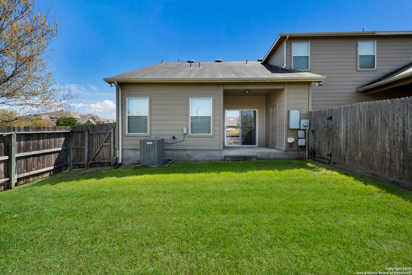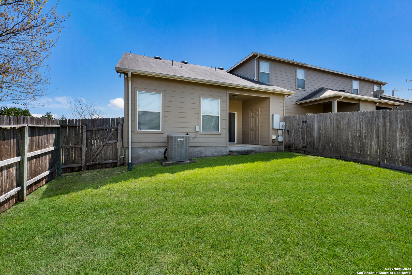Property Details
Olive Green
San Antonio, TX 78260
$255,000
2 BD | 3 BA |
Property Description
Welcome to 3827 Olive Green, a delightful 2-bedroom, 2.5-bathroom townhome nestled in The Villas at Silverado Hills. Built in 2014, this 1,524-square-foot residence offers modern amenities and a comfortable living space. Interior Features: Spacious Living Area: The open-concept living room provides ample space for relaxation and entertainment. Modern Kitchen: Equipped with contemporary appliances, generous counter space, and a breakfast bar, the kitchen is perfect for both casual meals and formal gatherings. Bedrooms: Two well-appointed bedrooms, each featuring en-suite bathrooms and ample closet space, ensure privacy and convenience. Additional Amenities: A convenient half-bathroom on the main floor, in-unit laundry facilities, and central heating and cooling enhance the home's comfort. Outdoor Space: The property includes a cozy patio area, ideal for outdoor dining or enjoying a morning coffee. Parking: An attached garage provides secure parking and additional storage space. Situated in a vibrant neighborhood, 3827 Olive Green offers easy access to local shops, dining establishments, and recreational facilities. Proximity to major highways ensures a straightforward commute to various parts of the city. This charming townhome at 3827 Olive Green combines modern living with a prime location, making it an excellent choice for those seeking comfort and convenience in San Antonio.
-
Type: Residential Property
-
Year Built: 2014
-
Cooling: One Central
-
Heating: Central
-
Lot Size: 0.09 Acres
Property Details
- Status:Available
- Type:Residential Property
- MLS #:1851438
- Year Built:2014
- Sq. Feet:1,524
Community Information
- Address:3827 Olive Green San Antonio, TX 78260
- County:Bexar
- City:San Antonio
- Subdivision:VILLAS OF SILVERADO HILLS
- Zip Code:78260
School Information
- School System:Comal
- High School:Call District
- Middle School:Call District
- Elementary School:Call District
Features / Amenities
- Total Sq. Ft.:1,524
- Interior Features:One Living Area, Liv/Din Combo, Two Eating Areas, Utility Room Inside, High Ceilings, Cable TV Available, High Speed Internet, Laundry Main Level, Laundry Room, Walk in Closets
- Fireplace(s): Not Applicable
- Floor:Carpeting, Ceramic Tile
- Inclusions:Ceiling Fans, Washer Connection, Dryer Connection, Cook Top, Self-Cleaning Oven, Microwave Oven, Stove/Range, Disposal, Dishwasher, Ice Maker Connection, Electric Water Heater, Smooth Cooktop, Solid Counter Tops
- Master Bath Features:Tub/Shower Separate, Double Vanity, Garden Tub
- Cooling:One Central
- Heating Fuel:Electric
- Heating:Central
- Master:13x15
- Bedroom 2:14x11
- Kitchen:12x13
Architecture
- Bedrooms:2
- Bathrooms:3
- Year Built:2014
- Stories:2
- Style:Two Story
- Roof:Composition
- Foundation:Slab
- Parking:One Car Garage, Attached
Property Features
- Neighborhood Amenities:Controlled Access
- Water/Sewer:Water System, Sewer System
Tax and Financial Info
- Proposed Terms:Conventional, FHA, VA, Cash
- Total Tax:4978.93
2 BD | 3 BA | 1,524 SqFt
© 2025 Lone Star Real Estate. All rights reserved. The data relating to real estate for sale on this web site comes in part from the Internet Data Exchange Program of Lone Star Real Estate. Information provided is for viewer's personal, non-commercial use and may not be used for any purpose other than to identify prospective properties the viewer may be interested in purchasing. Information provided is deemed reliable but not guaranteed. Listing Courtesy of Patrick Conway with Keller Williams City-View.

