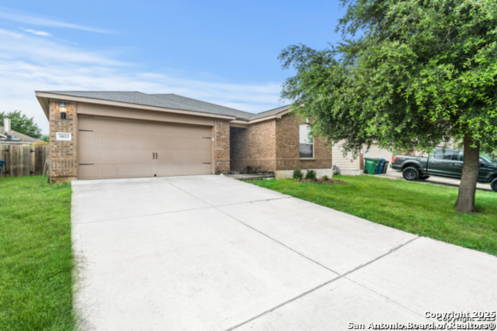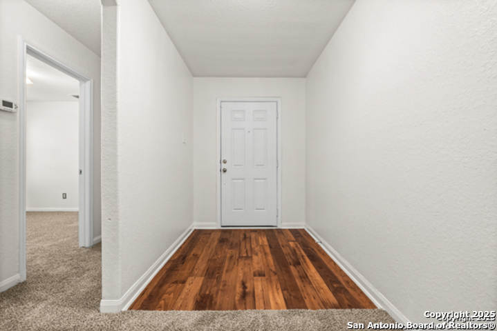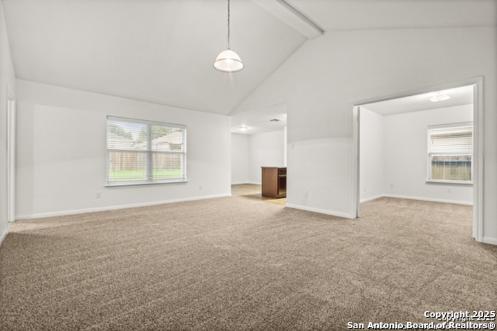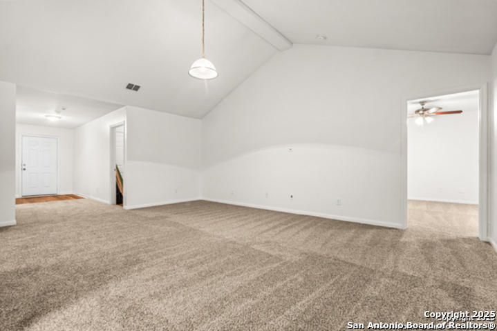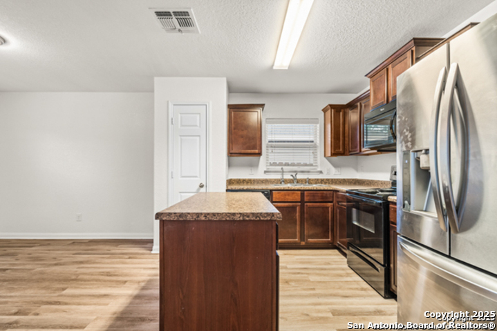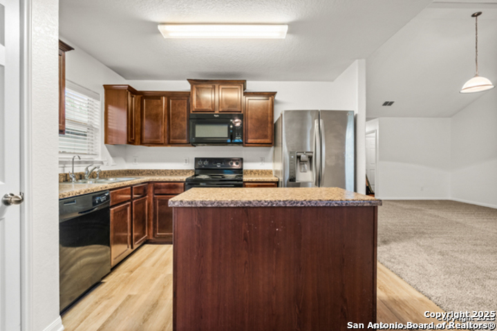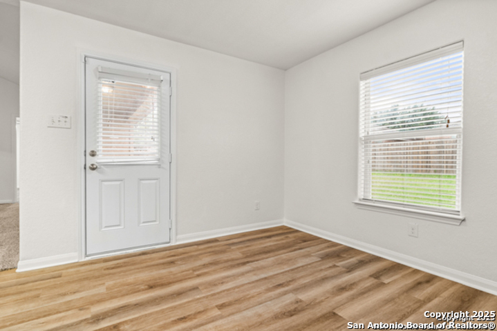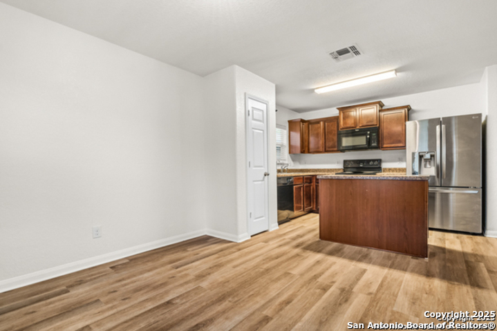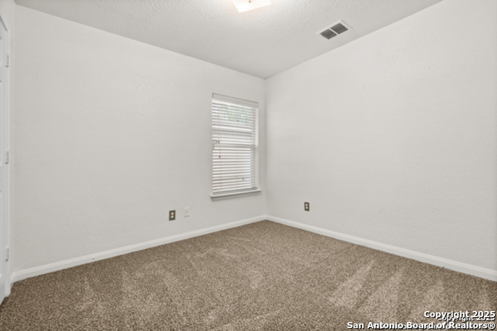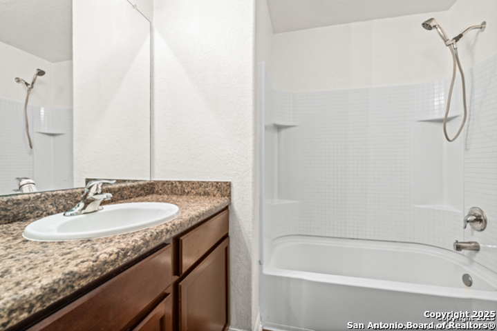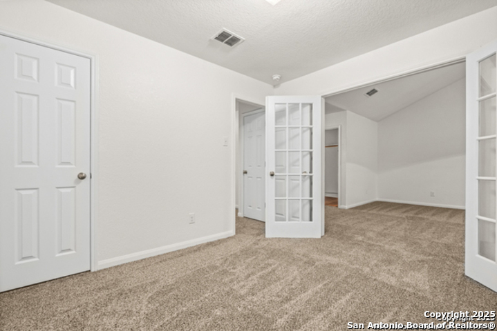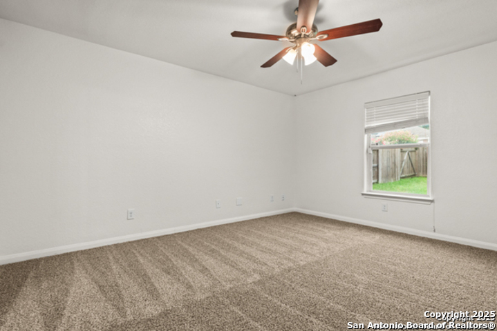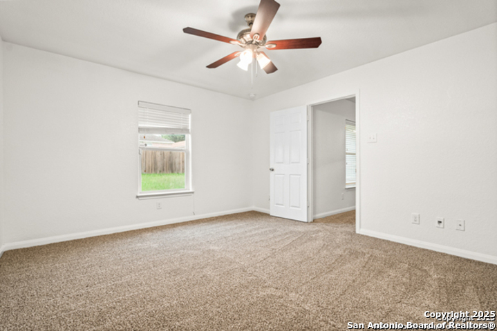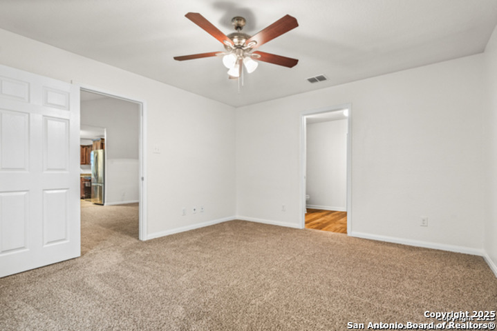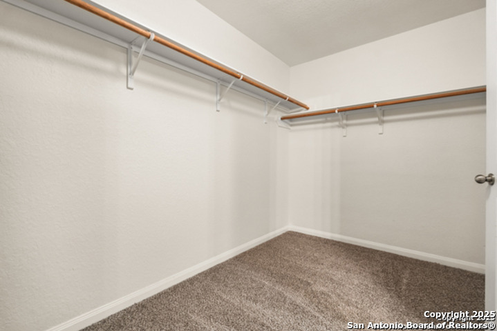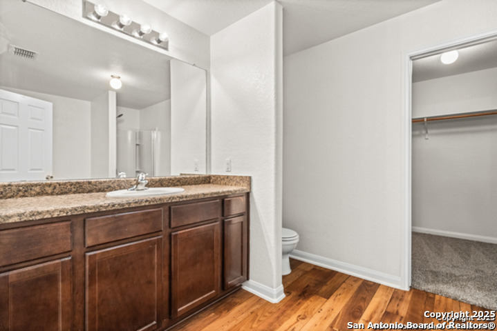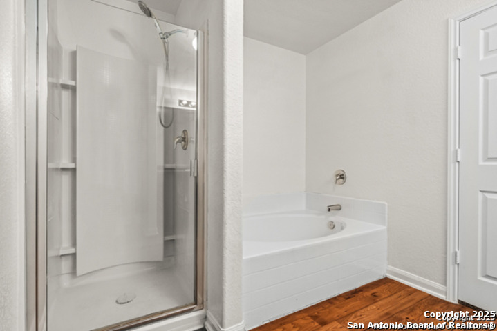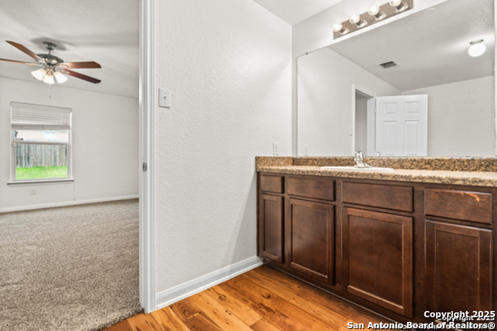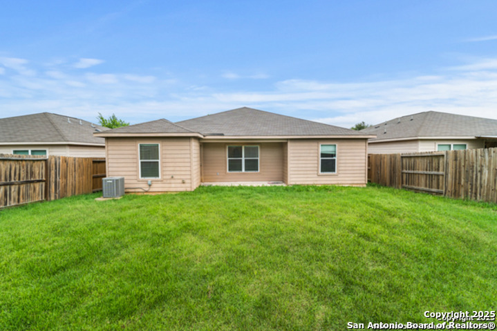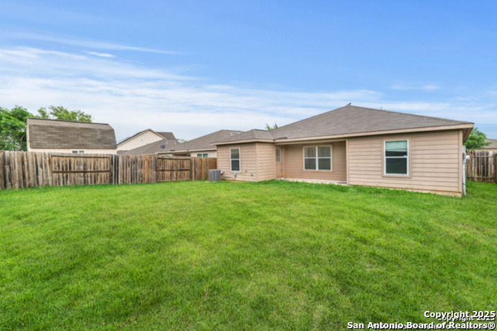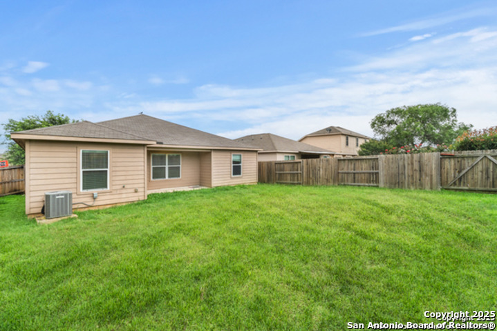Property Details
Southern Sky
San Antonio, TX 78222
$215,000
4 BD | 2 BA |
Property Description
Discover comfort and convenience in this beautiful 4-bedroom, 2-bathroom home located in a sought-after gated community in San Antonio's southeast side. Spanning 1,647 sq ft, this thoughtfully designed home features an open floor plan ideal for both everyday living and entertaining. The modern kitchen is a true centerpiece, complete with a large island, ample counter space, and a seamless flow into the dining and living areas. Each bedroom offers generous space, with the primary suite boasting a private bathroom and walk-in closet. Step outside to enjoy a spacious backyard-perfect for weekend BBQs, family gatherings, or simply relaxing outdoors. Conveniently located near major highways, you'll enjoy easy access to shopping, dining, schools, and all that San Antonio has to offer. Don't miss the opportunity to make this well-maintained home your own. Schedule your private tour today!
-
Type: Residential Property
-
Year Built: 2013
-
Cooling: One Central
-
Heating: Central
-
Lot Size: 0.14 Acres
Property Details
- Status:Available
- Type:Residential Property
- MLS #:1869837
- Year Built:2013
- Sq. Feet:1,649
Community Information
- Address:3823 Southern Sky San Antonio, TX 78222
- County:Bexar
- City:San Antonio
- Subdivision:SOUTHERN HILLS SUBD
- Zip Code:78222
School Information
- School System:East Central I.S.D
- High School:East Central
- Middle School:Legacy
- Elementary School:Sinclair
Features / Amenities
- Total Sq. Ft.:1,649
- Interior Features:One Living Area, Separate Dining Room
- Fireplace(s): Not Applicable
- Floor:Carpeting, Vinyl
- Inclusions:Ceiling Fans, Washer Connection, Dryer Connection, Microwave Oven, Stove/Range, Disposal, Dishwasher, Smoke Alarm, Electric Water Heater, City Garbage service
- Master Bath Features:Tub/Shower Separate, Single Vanity, Garden Tub
- Cooling:One Central
- Heating Fuel:Electric
- Heating:Central
- Master:14x12
- Bedroom 2:10x9
- Bedroom 3:9x10
- Bedroom 4:10x11
- Dining Room:9x11
- Kitchen:14x11
Architecture
- Bedrooms:4
- Bathrooms:2
- Year Built:2013
- Stories:1
- Style:One Story
- Roof:Composition
- Foundation:Slab
- Parking:Two Car Garage, Attached
Property Features
- Neighborhood Amenities:Controlled Access, Park/Playground
- Water/Sewer:Water System, Sewer System, City
Tax and Financial Info
- Proposed Terms:Conventional, FHA, VA, Cash
- Total Tax:4509
4 BD | 2 BA | 1,649 SqFt
© 2025 Lone Star Real Estate. All rights reserved. The data relating to real estate for sale on this web site comes in part from the Internet Data Exchange Program of Lone Star Real Estate. Information provided is for viewer's personal, non-commercial use and may not be used for any purpose other than to identify prospective properties the viewer may be interested in purchasing. Information provided is deemed reliable but not guaranteed. Listing Courtesy of Vanessa Lopez with White Line Realty LLC.

