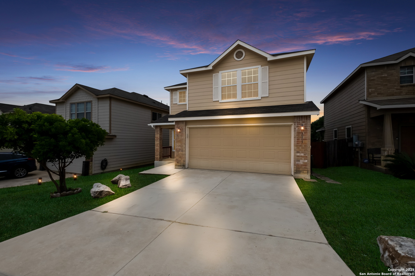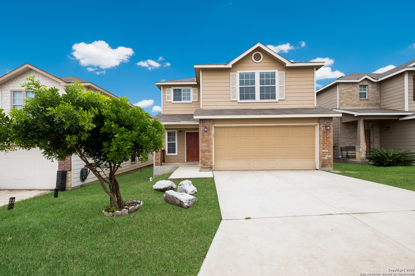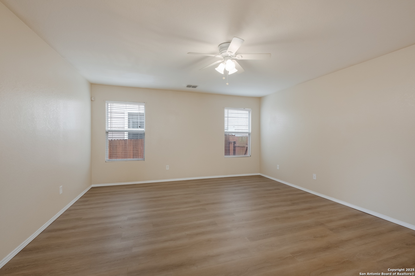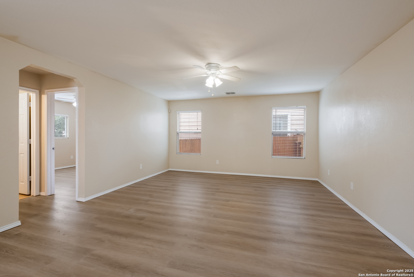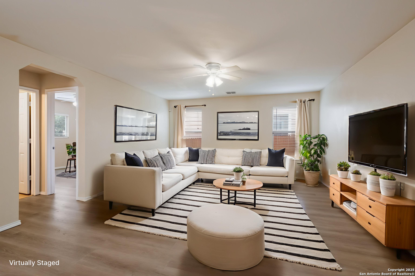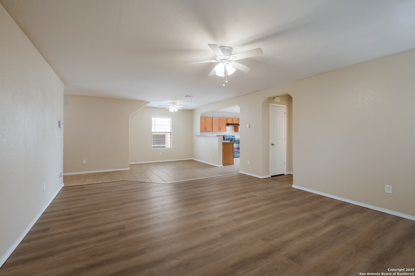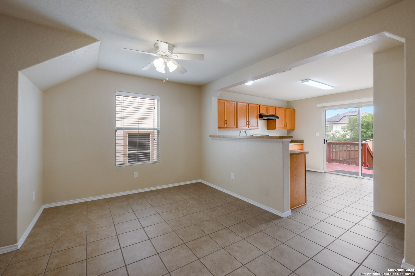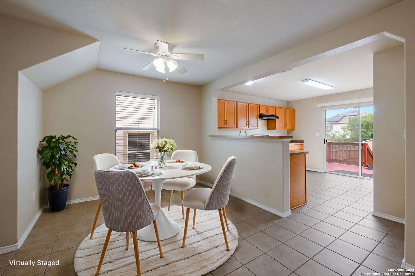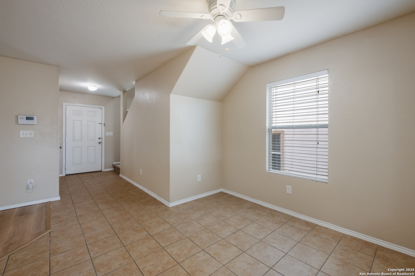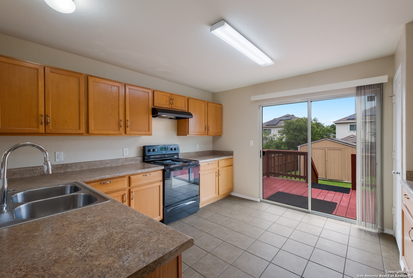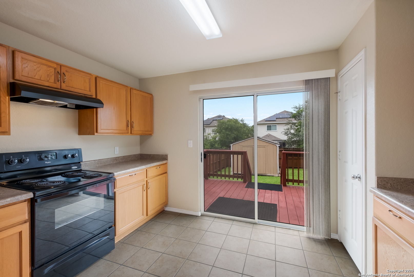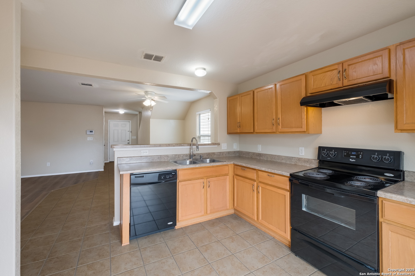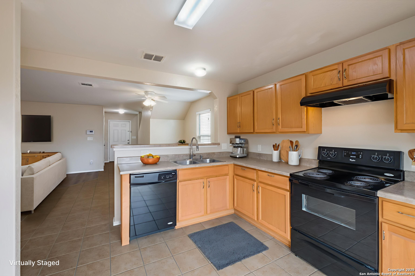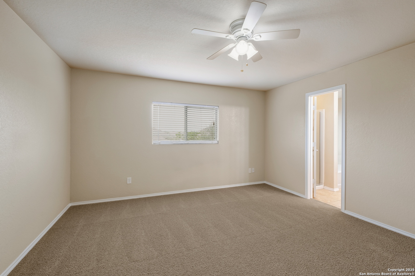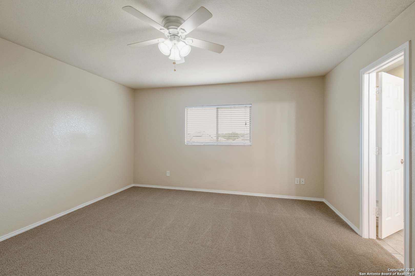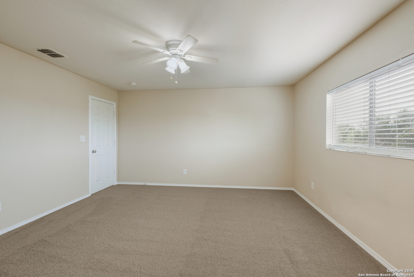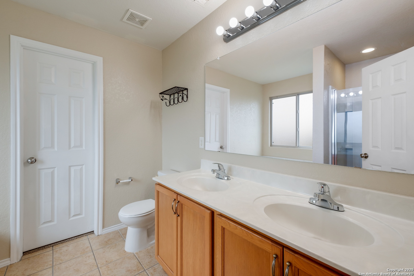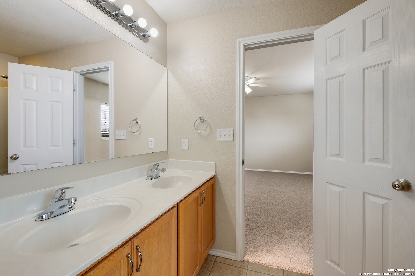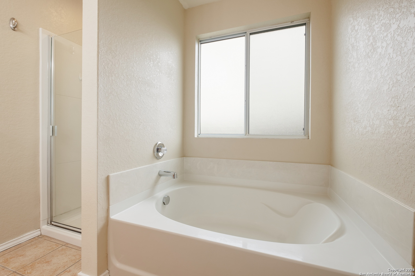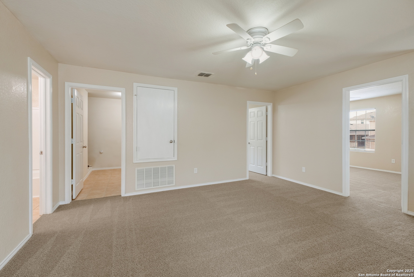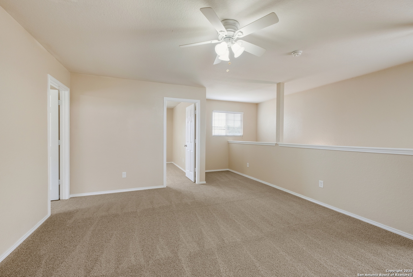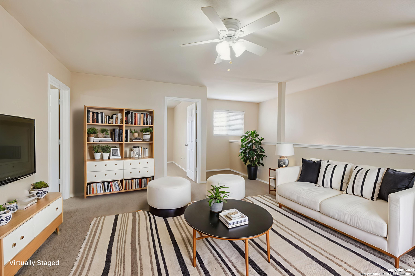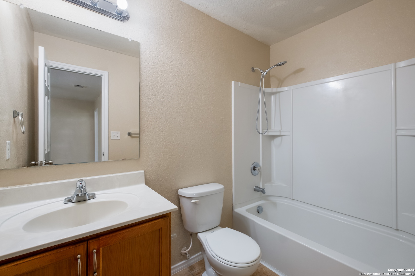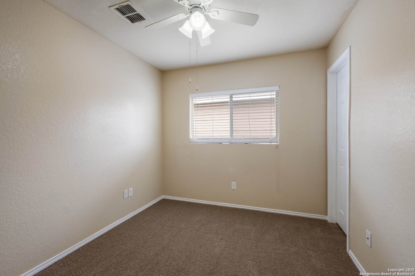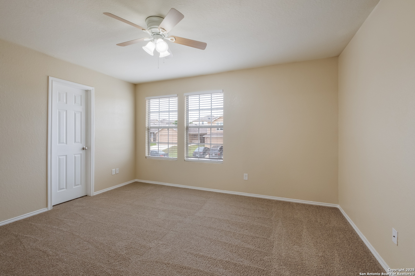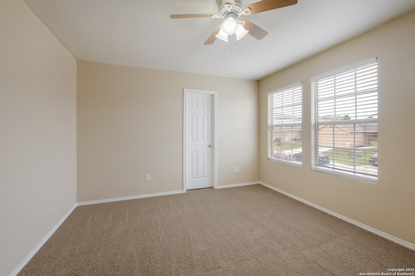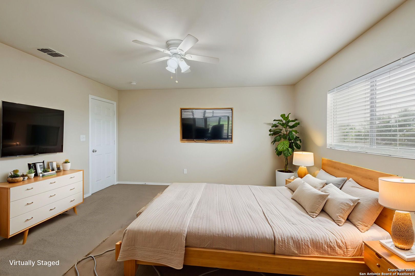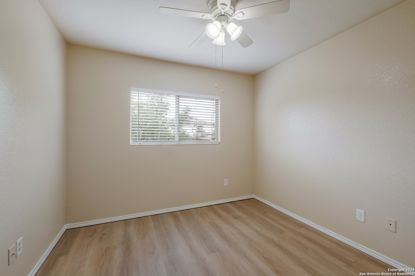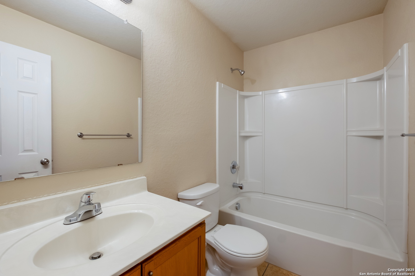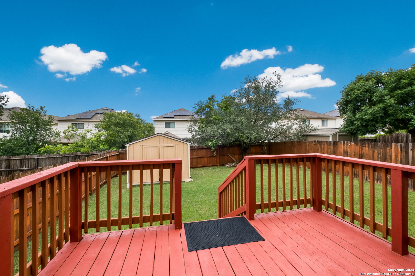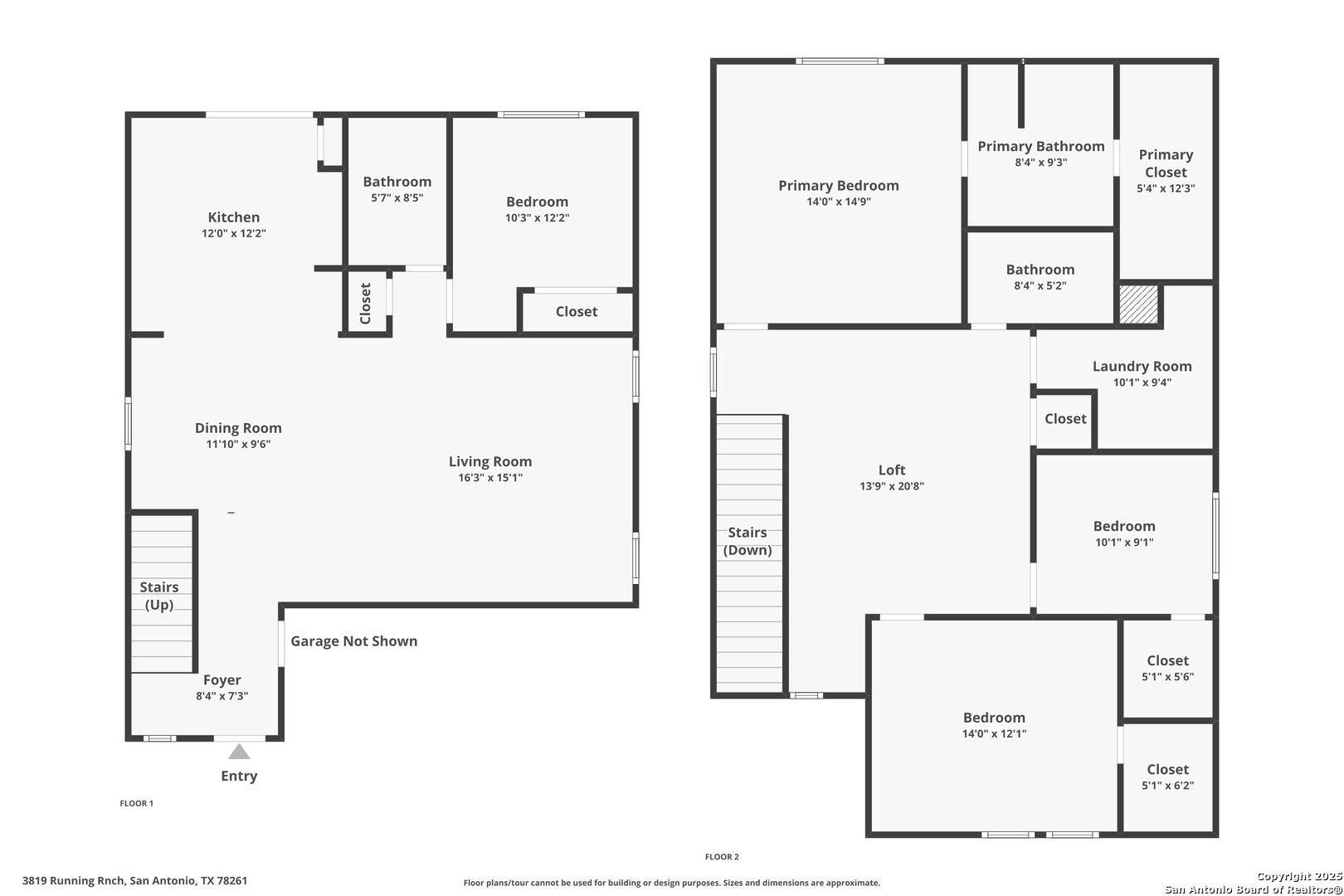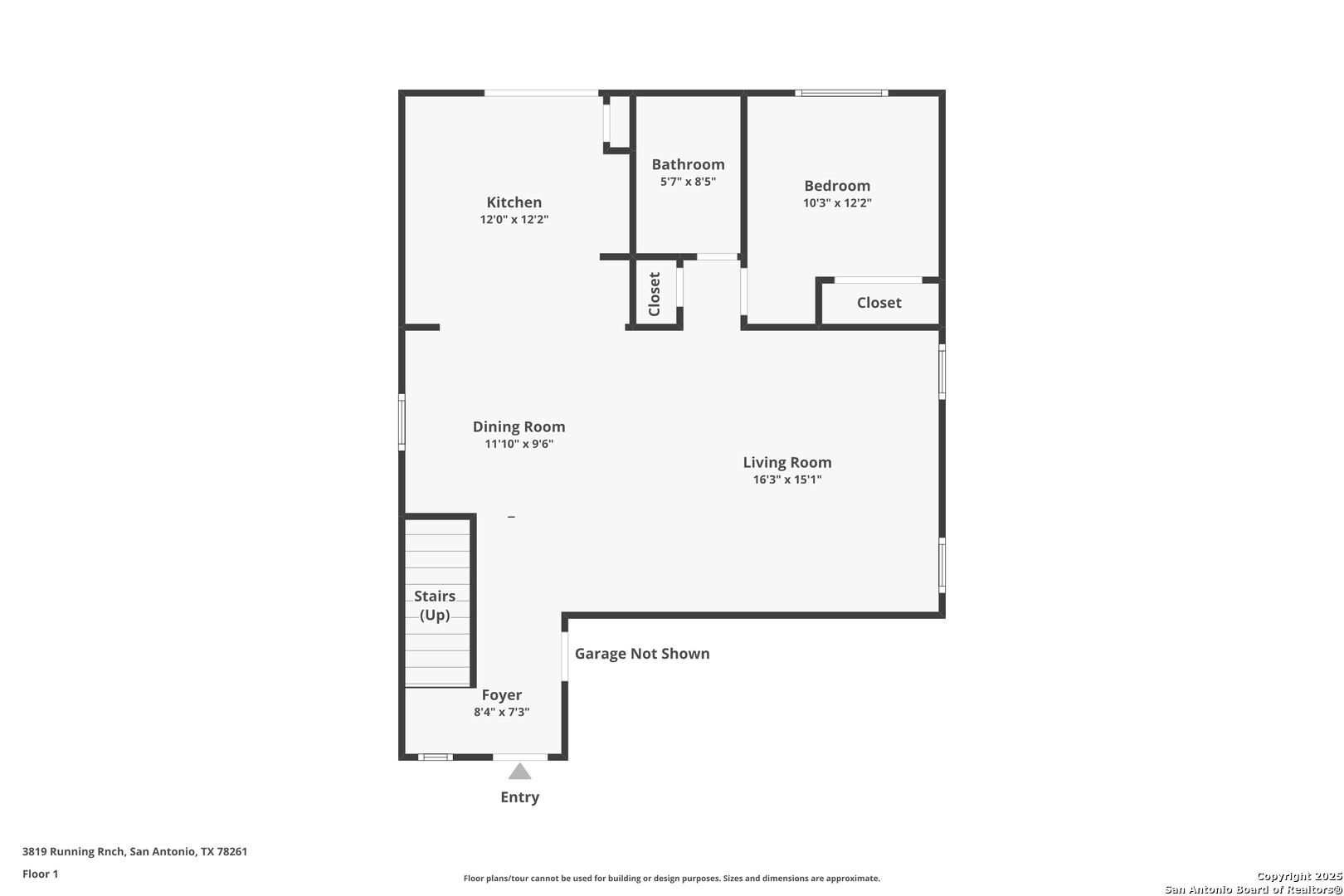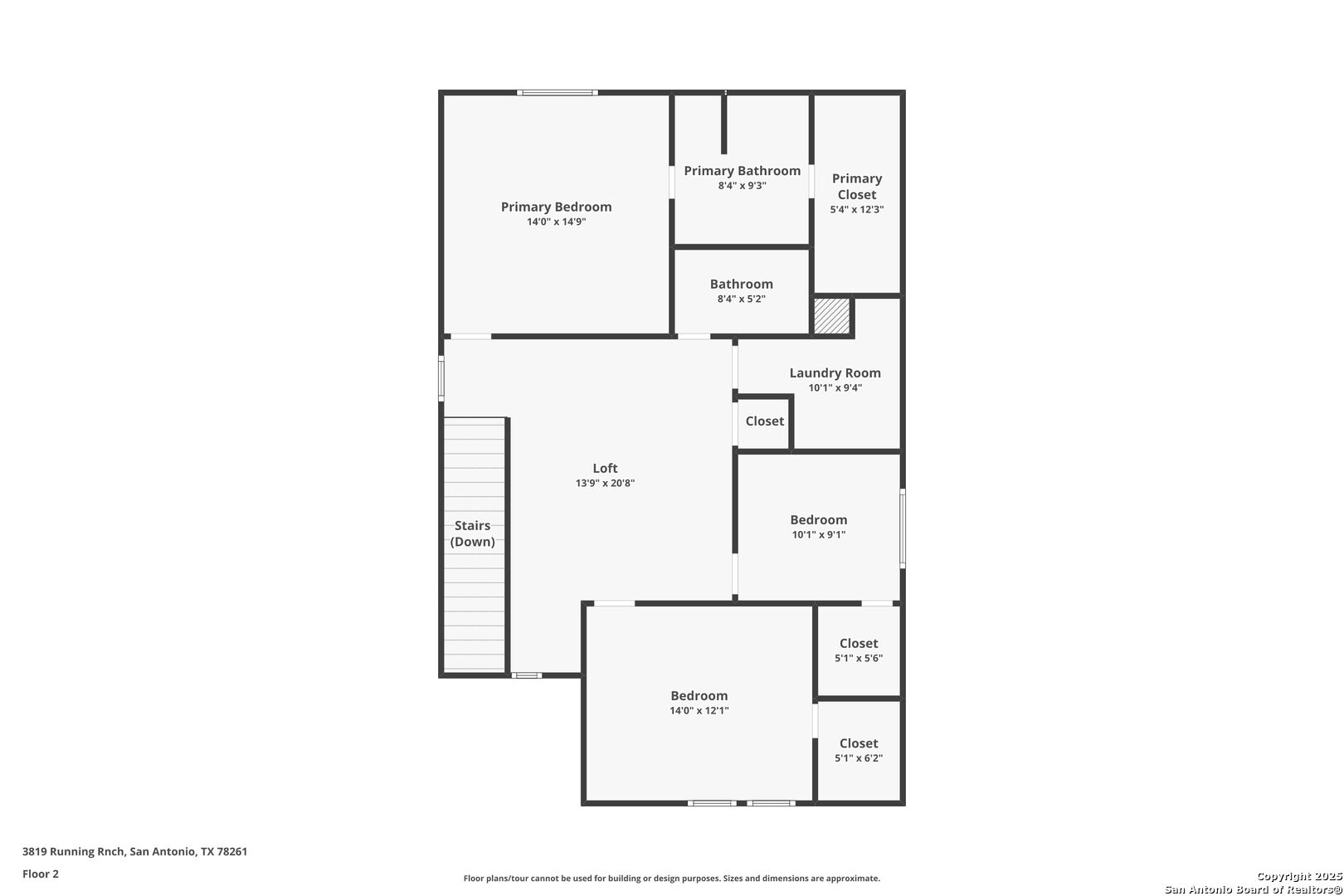Property Details
Running Rnch
San Antonio, TX 78261
$337,000
4 BD | 3 BA |
Property Description
Discover the perfect blend of space, comfort, and convenience at 3819 Running Ranch-a turn-key ready 4-bedroom, 3-bath home situated on a quiet street in the desirable Bulverde Village community. With over 2,000 sq ft of living space, this well-maintained two-story home features multiple living areas and a relaxing upstairs primary suite with plenty of room to unwind. All bedrooms are generously sized, providing comfort and versatility for any lifestyle. The downstairs bedroom offers added flexibility-perfect for guests, a home office, or multi-generational living. Step outside to a private backyard with a spacious deck-perfect for outdoor dining, entertaining, or simply enjoying a quiet evening. The yard is low maintenance, making it easy to enjoy without the extra work. Conveniently located within NEISD, you're just minutes from everyday essentials, dining, and shopping, with quick access to Loop 1604 and US-281 for an easy commute. Whether you're looking for comfort, location, or value, this home has it all. Schedule your private tour today and come experience the lifestyle Bulverde Village has to offer!
-
Type: Residential Property
-
Year Built: 2013
-
Cooling: One Central
-
Heating: Central
-
Lot Size: 0.10 Acres
Property Details
- Status:Available
- Type:Residential Property
- MLS #:1876213
- Year Built:2013
- Sq. Feet:2,022
Community Information
- Address:3819 Running Rnch San Antonio, TX 78261
- County:Bexar
- City:San Antonio
- Subdivision:BULVERDE VILLAGE
- Zip Code:78261
School Information
- School System:North East I.S.D.
- High School:Johnson
- Middle School:Hill
- Elementary School:Cibolo Green
Features / Amenities
- Total Sq. Ft.:2,022
- Interior Features:One Living Area, Two Living Area, Liv/Din Combo, Eat-In Kitchen, Loft, Utility Room Inside, All Bedrooms Upstairs, Secondary Bedroom Down, Cable TV Available, High Speed Internet, Laundry Upper Level, Walk in Closets
- Fireplace(s): Not Applicable
- Floor:Carpeting, Ceramic Tile, Vinyl
- Inclusions:Ceiling Fans, Washer Connection, Dryer Connection, Stove/Range, Dishwasher, Vent Fan, Smoke Alarm, Pre-Wired for Security, Garage Door Opener
- Master Bath Features:Tub/Shower Separate, Double Vanity, Garden Tub
- Exterior Features:Deck/Balcony, Privacy Fence, Double Pane Windows, Has Gutters
- Cooling:One Central
- Heating Fuel:Electric
- Heating:Central
- Master:14x14
- Bedroom 2:10x9
- Bedroom 3:14x12
- Bedroom 4:10x12
- Dining Room:11x9
- Kitchen:12x12
Architecture
- Bedrooms:4
- Bathrooms:3
- Year Built:2013
- Stories:2
- Style:Two Story
- Roof:Composition
- Foundation:Slab
- Parking:Two Car Garage, Attached
Property Features
- Neighborhood Amenities:Park/Playground
- Water/Sewer:City
Tax and Financial Info
- Proposed Terms:Conventional, FHA, VA, Cash
- Total Tax:5840.54
4 BD | 3 BA | 2,022 SqFt
© 2025 Lone Star Real Estate. All rights reserved. The data relating to real estate for sale on this web site comes in part from the Internet Data Exchange Program of Lone Star Real Estate. Information provided is for viewer's personal, non-commercial use and may not be used for any purpose other than to identify prospective properties the viewer may be interested in purchasing. Information provided is deemed reliable but not guaranteed. Listing Courtesy of Brittney Dominguez with Levi Rodgers Real Estate Group.

