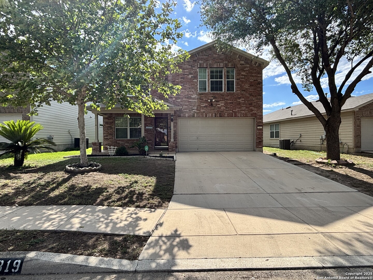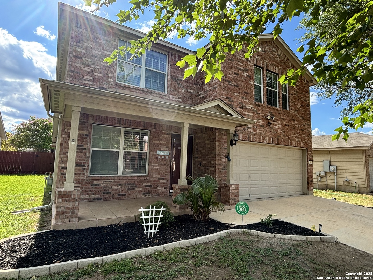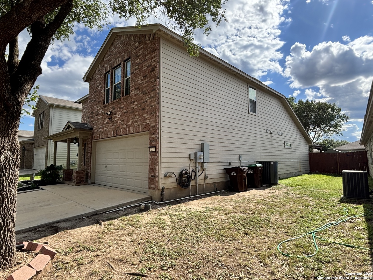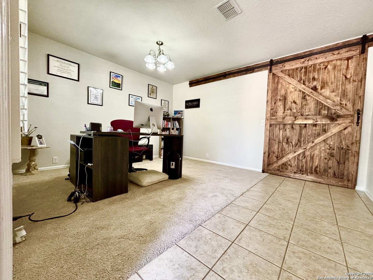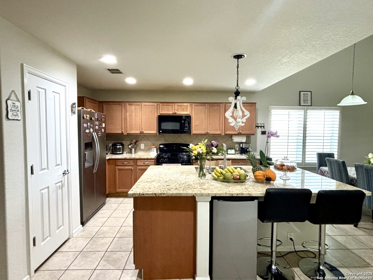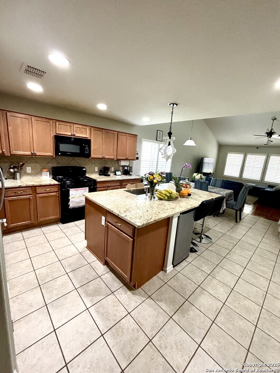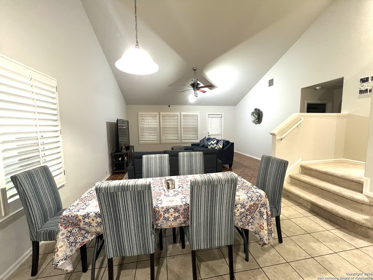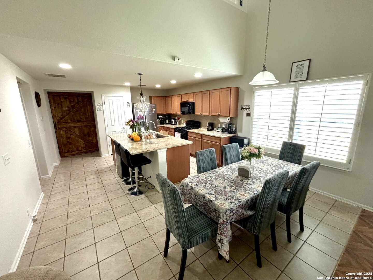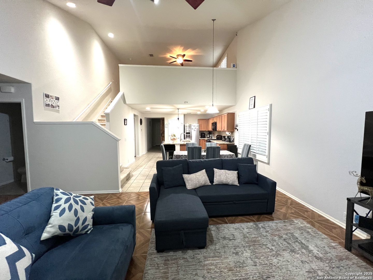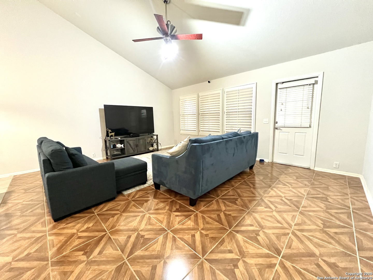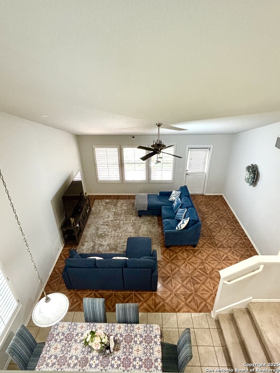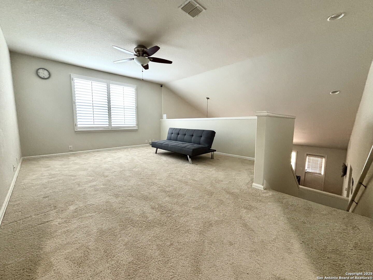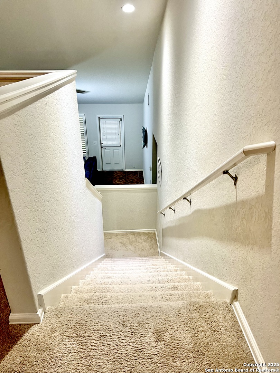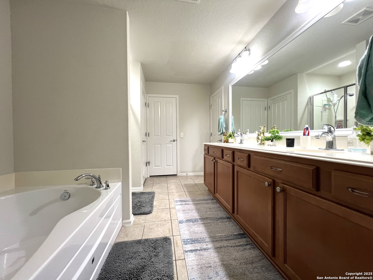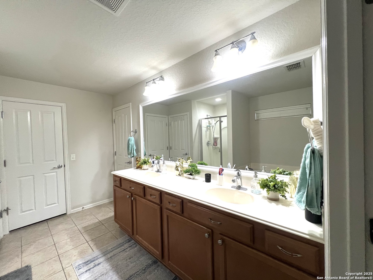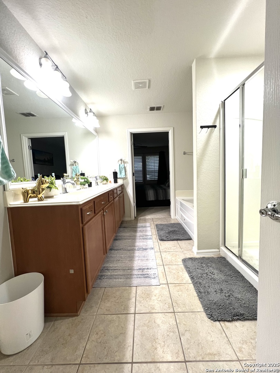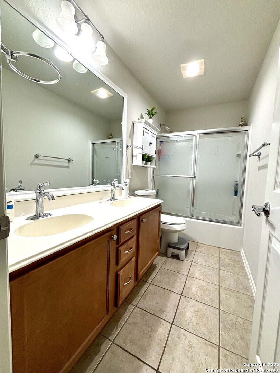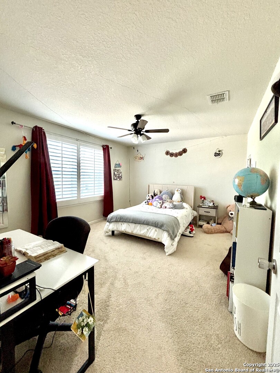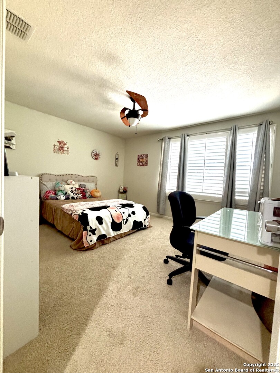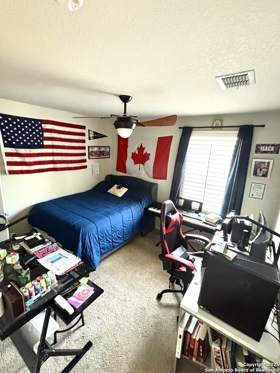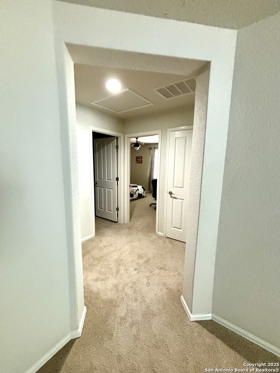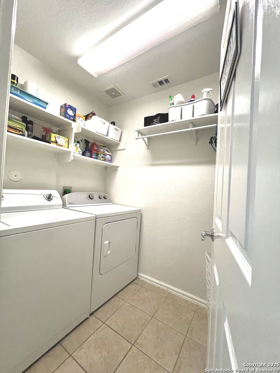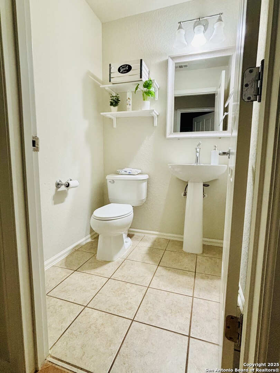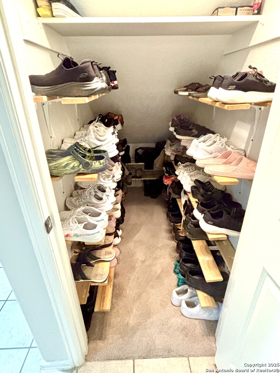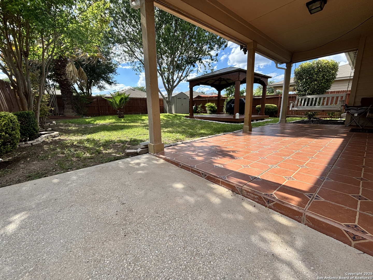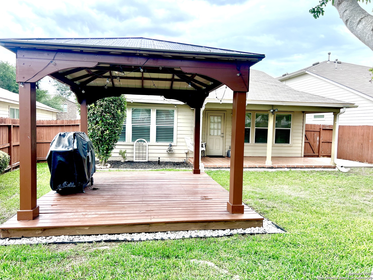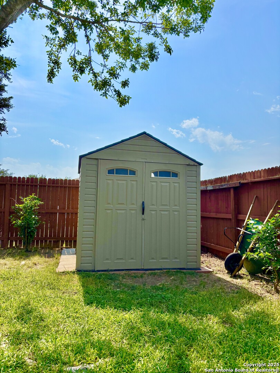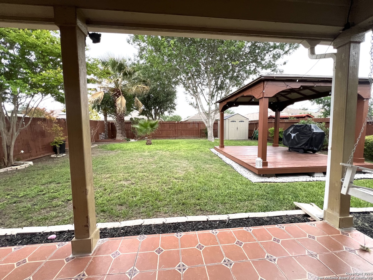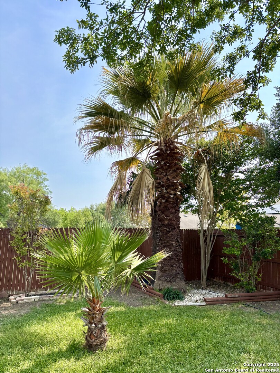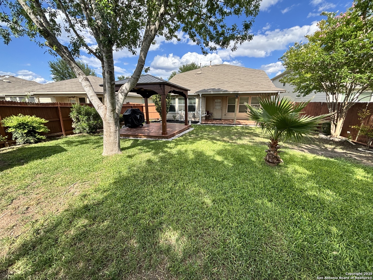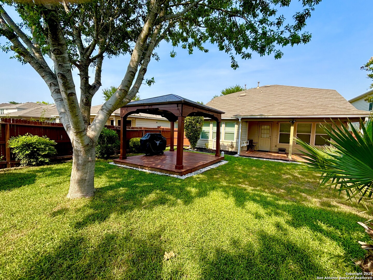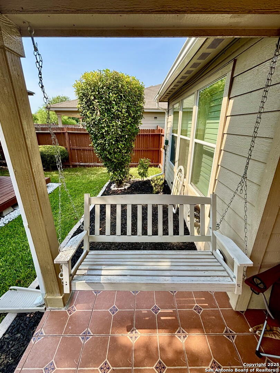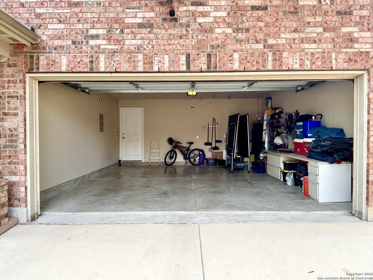Property Details
Browning
San Antonio, TX 78245
$300,000
4 BD | 3 BA |
Property Description
This beautifully updated home offers privacy, style, and resort-like outdoor living. Enjoy curb appeal with a tiled, covered patio and glass storm door. Inside, a versatile front room with a charming barn door adds character and function, leading to an open floorplan centered around a modern kitchen-upgraded July 2023 with granite counters, single-basin sink, pull-down faucet, updated fixtures, and garbage disposal. The oversized island seats four, with gas cooking and abundant counter/cabinet space sure to impress any chef. The airy living room features vaulted ceilings, fresh paint, plantation shutters, contemporary lighting, and pre-wired surround sound. The downstairs owner's suite is a light-filled retreat with an ensuite bath offering a double vanity, garden tub, shower, and large walk-in closet. Upstairs, a loft plus three generously sized bedrooms and a shared bath with double vanity provide ample space for family or guests. The backyard is a lush oasis with fruit trees, a tiled covered patio, pergola-covered deck, and a sprinkler system. Storage abounds with multiple walk-in closets, walk-in attic storage, and an exterior shed. Quick and Easy access to Loop 1604 & Hwy 90-and just minutes from Lackland, Alamo Ranch, Sea World, and downtown!
-
Type: Residential Property
-
Year Built: 2010
-
Cooling: One Central
-
Heating: Heat Pump
-
Lot Size: 0.15 Acres
Property Details
- Status:Available
- Type:Residential Property
- MLS #:1865829
- Year Built:2010
- Sq. Feet:2,337
Community Information
- Address:3819 Browning San Antonio, TX 78245
- County:Bexar
- City:San Antonio
- Subdivision:HILL CREST
- Zip Code:78245
School Information
- School System:Southwest I.S.D.
- High School:Southwest
- Middle School:Scobee Jr High
- Elementary School:Kriewald Road
Features / Amenities
- Total Sq. Ft.:2,337
- Interior Features:Two Living Area, Liv/Din Combo, Eat-In Kitchen, Two Eating Areas, Island Kitchen, Breakfast Bar, Study/Library, Game Room, Loft, Utility Room Inside, High Ceilings, Open Floor Plan, High Speed Internet, Laundry Main Level, Laundry Room, Walk in Closets
- Fireplace(s): Not Applicable
- Floor:Carpeting, Ceramic Tile, Vinyl
- Inclusions:Ceiling Fans, Washer Connection, Dryer Connection, Microwave Oven, Stove/Range, Gas Cooking, Disposal, Dishwasher, Water Softener (owned), Smoke Alarm, Security System (Owned), Gas Water Heater, Garage Door Opener, Carbon Monoxide Detector, City Garbage service
- Master Bath Features:Tub/Shower Separate
- Exterior Features:Patio Slab, Covered Patio, Privacy Fence, Sprinkler System, Double Pane Windows, Storage Building/Shed, Gazebo, Has Gutters, Mature Trees
- Cooling:One Central
- Heating Fuel:Electric
- Heating:Heat Pump
- Master:15x14
- Bedroom 2:14x12
- Bedroom 3:14x12
- Bedroom 4:10x12
- Family Room:13x18
- Kitchen:12x12
- Office/Study:10x12
Architecture
- Bedrooms:4
- Bathrooms:3
- Year Built:2010
- Stories:2
- Style:Two Story
- Roof:Composition
- Foundation:Slab
- Parking:Two Car Garage
Property Features
- Lot Dimensions:53x132
- Neighborhood Amenities:Pool, Park/Playground, BBQ/Grill
- Water/Sewer:City
Tax and Financial Info
- Proposed Terms:Conventional, FHA, VA, Cash
- Total Tax:6013
4 BD | 3 BA | 2,337 SqFt
© 2025 Lone Star Real Estate. All rights reserved. The data relating to real estate for sale on this web site comes in part from the Internet Data Exchange Program of Lone Star Real Estate. Information provided is for viewer's personal, non-commercial use and may not be used for any purpose other than to identify prospective properties the viewer may be interested in purchasing. Information provided is deemed reliable but not guaranteed. Listing Courtesy of Maria Calvo with Rendon Realty, LLC.

