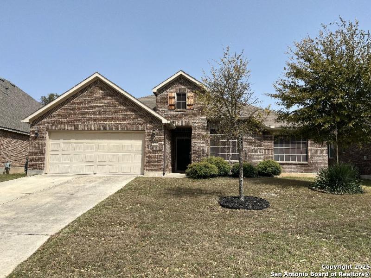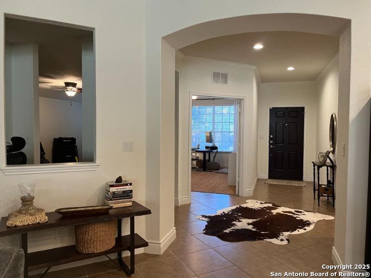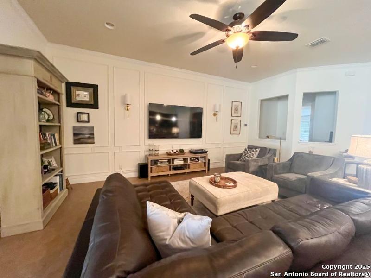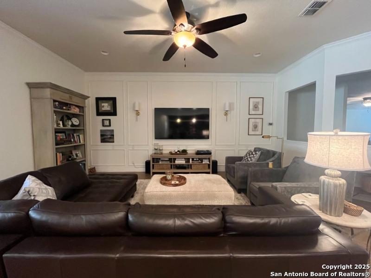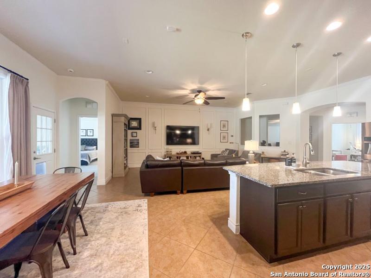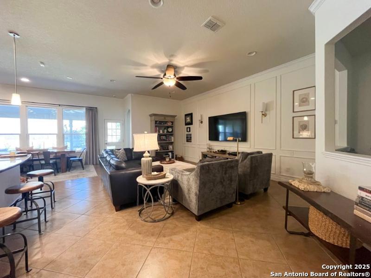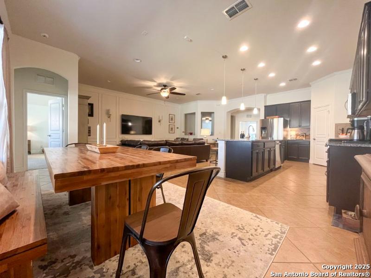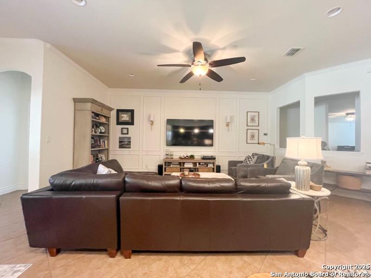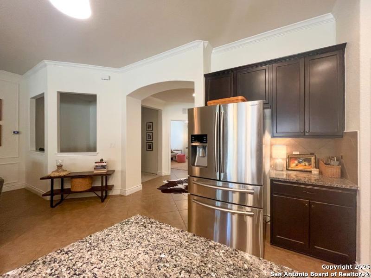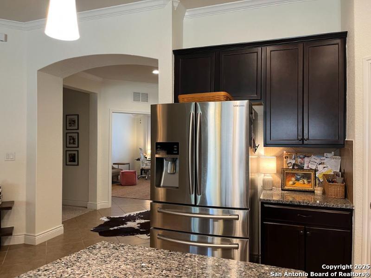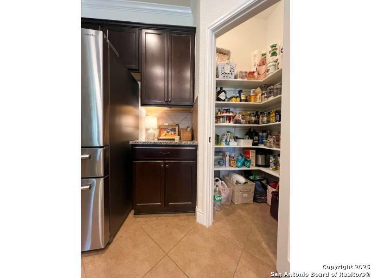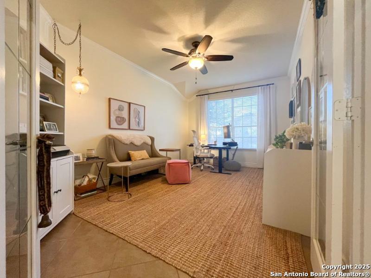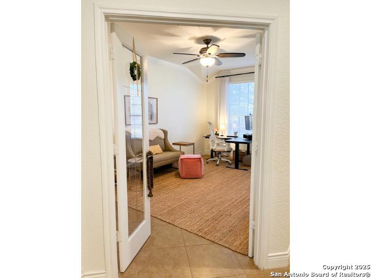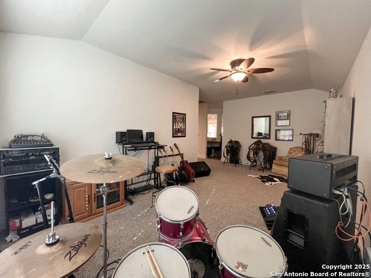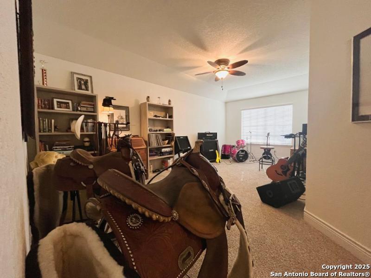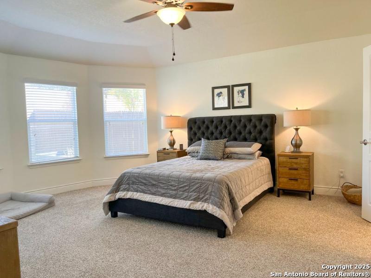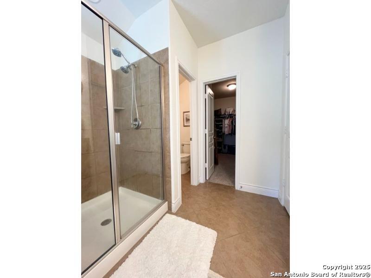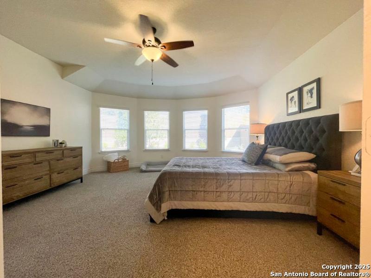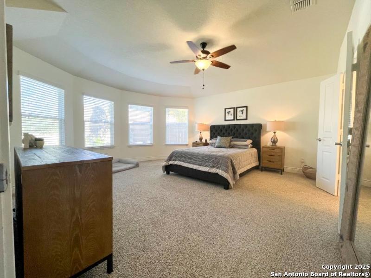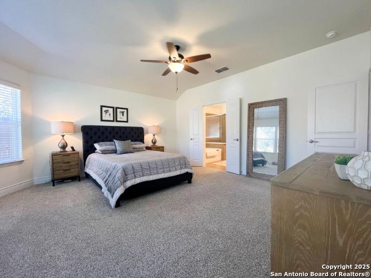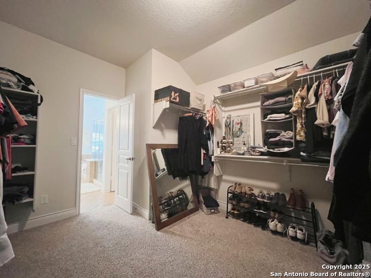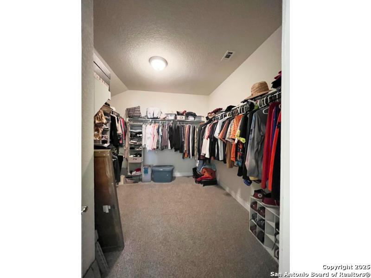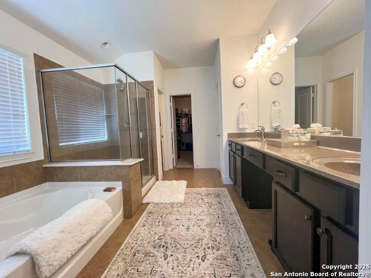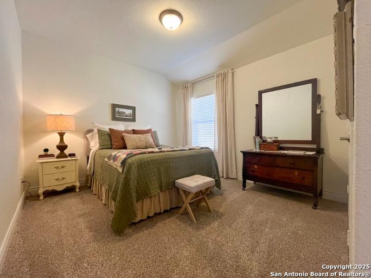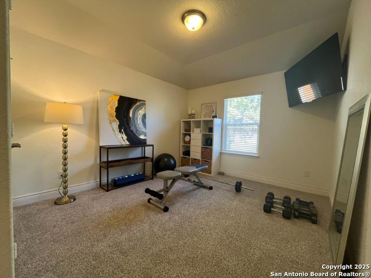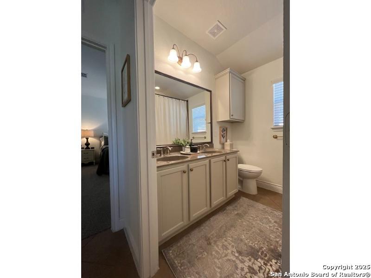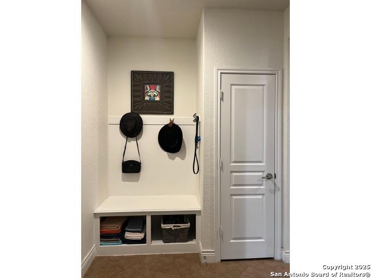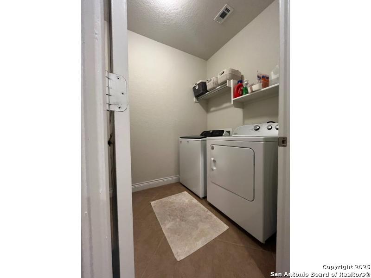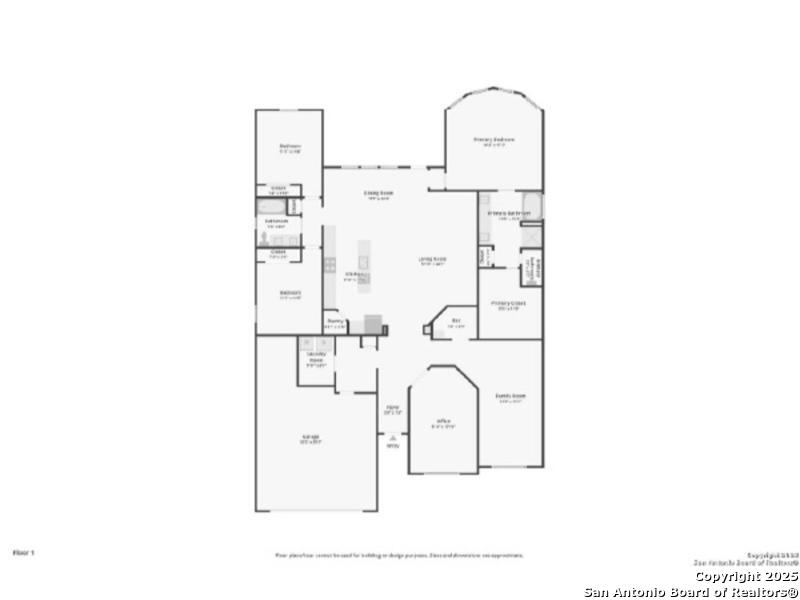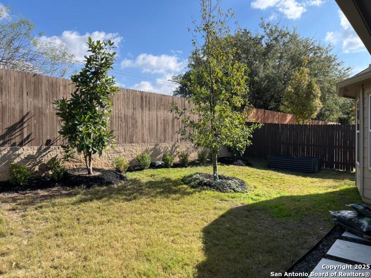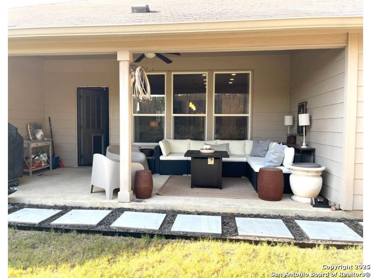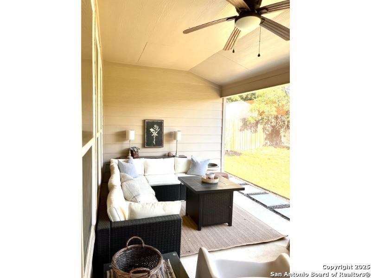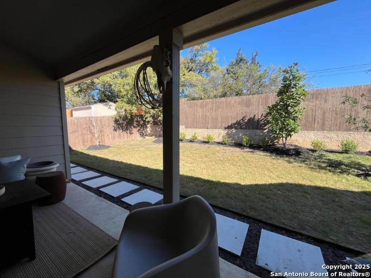Property Details
Retreat
San Antonio, TX 78253
$395,000
3 BD | 2 BA |
Property Description
Single-story, 3 BR/2 BA brick home in Alamo Ranch features open floor plan, separate office, additional large game/play room and landscaping by Moon Valley Nursery. The garage features and extra workspace in addition to the 2-car spaces, openers, water softener and tool racks. The mud room features built in drop zone and coat closet next to the large laundry room. Office has glass French doors. Granite counter tops and upgraded faucets throughout, abundant 42' cabinets in kitchen and gas range/oven. Energy efficient solar screens on west-facing windows. Only .2 miles to the community center for park/playground, pool, clubhouse, soccer field and a basketball court. Adjacent to Northside ISD elementary and middle schools. 1 mile to HEB, 2.5 miles to 1604. Schedule your showing today!
-
Type: Residential Property
-
Year Built: 2014
-
Cooling: One Central
-
Heating: Central
-
Lot Size: 0.16 Acres
Property Details
- Status:Available
- Type:Residential Property
- MLS #:1849252
- Year Built:2014
- Sq. Feet:2,496
Community Information
- Address:3818 Retreat San Antonio, TX 78253
- County:Bexar
- City:San Antonio
- Subdivision:ALAMO RANCH AREA 4
- Zip Code:78253
School Information
- School System:Northside
- High School:William Brennan
- Middle School:Dolph Briscoe
- Elementary School:HOFFMANN
Features / Amenities
- Total Sq. Ft.:2,496
- Interior Features:Two Living Area, Liv/Din Combo, Eat-In Kitchen, Island Kitchen, Breakfast Bar, Walk-In Pantry, Study/Library, Utility Room Inside, 1st Floor Lvl/No Steps, Open Floor Plan, Cable TV Available, High Speed Internet, All Bedrooms Downstairs, Laundry Main Level, Walk in Closets
- Fireplace(s): Not Applicable
- Floor:Carpeting, Ceramic Tile
- Inclusions:Ceiling Fans, Washer Connection, Dryer Connection, Microwave Oven, Stove/Range, Gas Cooking, Disposal, Dishwasher, Ice Maker Connection, Garage Door Opener
- Master Bath Features:Tub/Shower Separate, Double Vanity, Garden Tub
- Exterior Features:Covered Patio, Has Gutters
- Cooling:One Central
- Heating Fuel:Natural Gas
- Heating:Central
- Master:16x17
- Bedroom 2:11x14
- Bedroom 3:11x14
- Family Room:11x21
- Kitchen:10x18
- Office/Study:12x18
Architecture
- Bedrooms:3
- Bathrooms:2
- Year Built:2014
- Stories:1
- Style:One Story, Ranch, Traditional
- Roof:Composition
- Foundation:Slab
- Parking:Two Car Garage, Attached, Oversized
Property Features
- Lot Dimensions:60X120
- Neighborhood Amenities:Pool, Clubhouse
- Water/Sewer:Water System, Sewer System
Tax and Financial Info
- Proposed Terms:Conventional, FHA, VA, Cash
- Total Tax:7431
3 BD | 2 BA | 2,496 SqFt
© 2025 Lone Star Real Estate. All rights reserved. The data relating to real estate for sale on this web site comes in part from the Internet Data Exchange Program of Lone Star Real Estate. Information provided is for viewer's personal, non-commercial use and may not be used for any purpose other than to identify prospective properties the viewer may be interested in purchasing. Information provided is deemed reliable but not guaranteed. Listing Courtesy of Jack McLemore with Listing Results, LLC.

