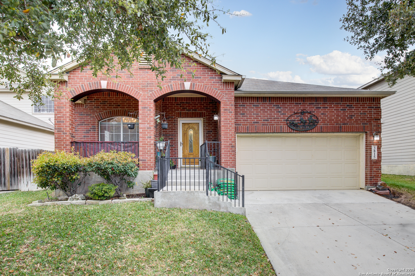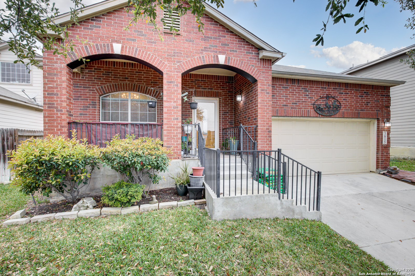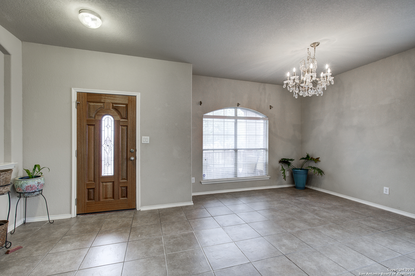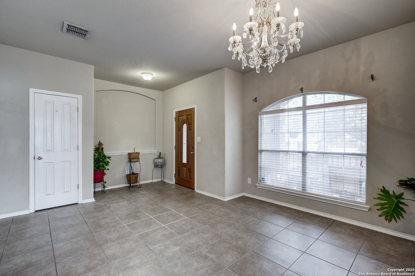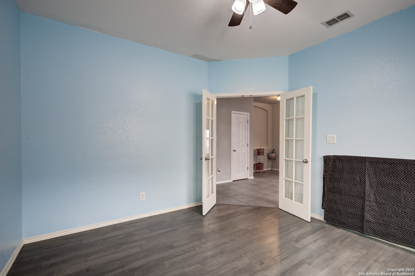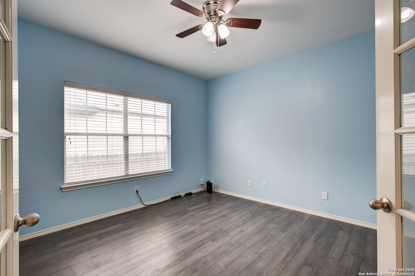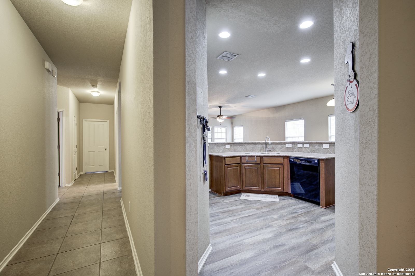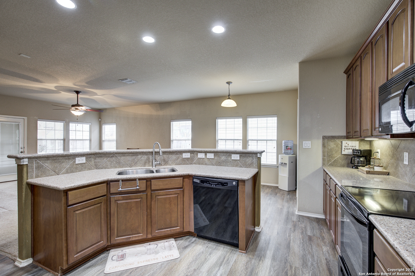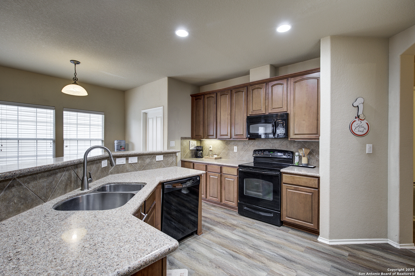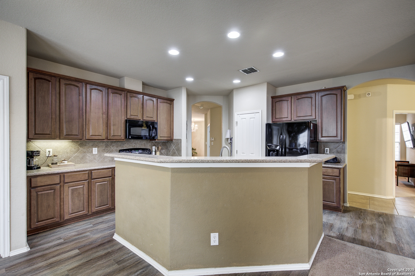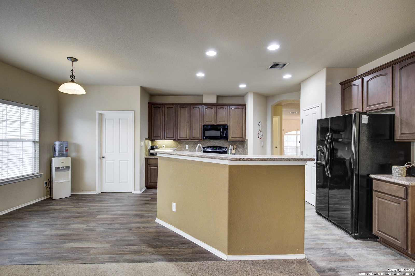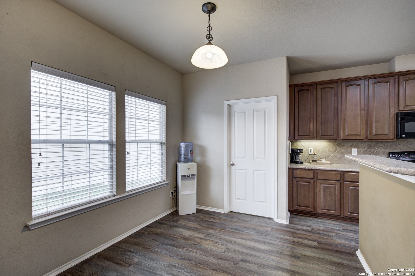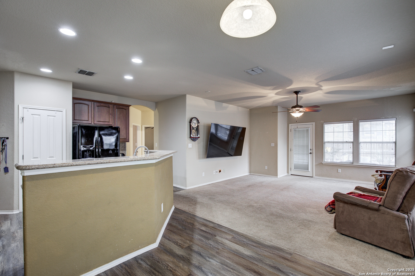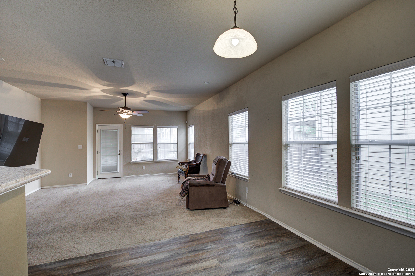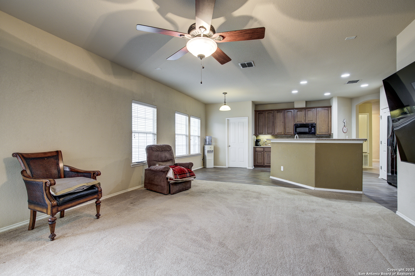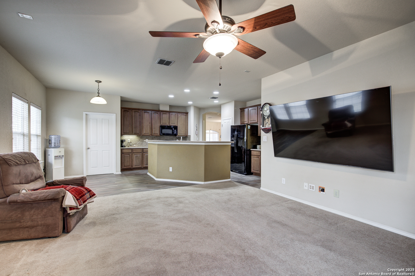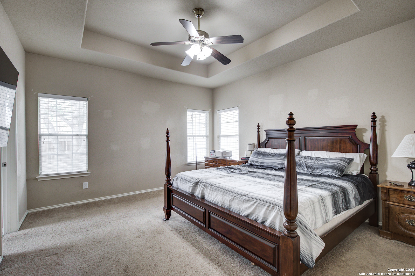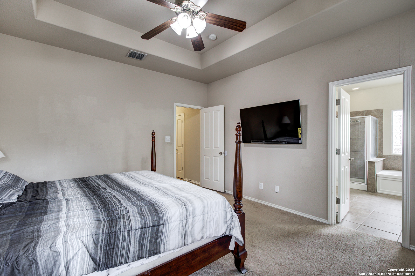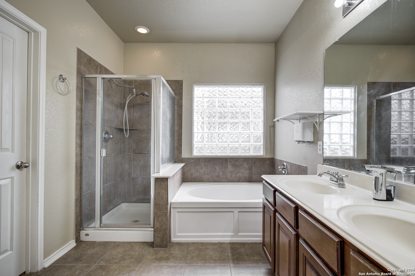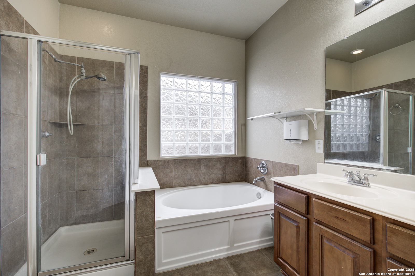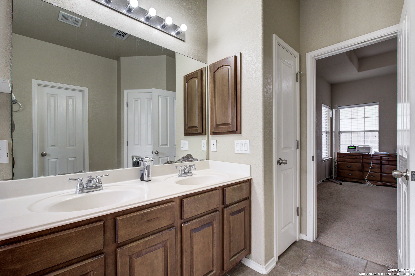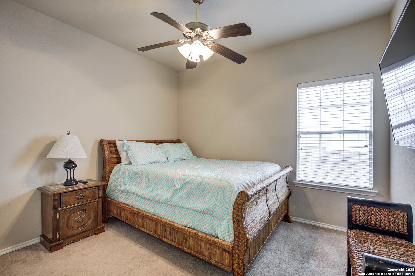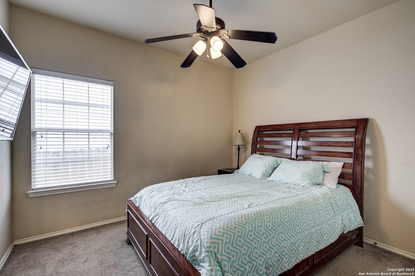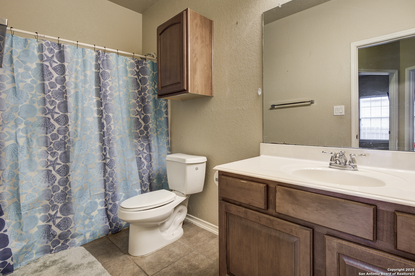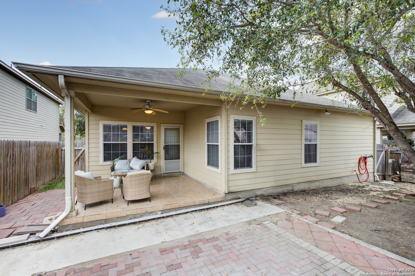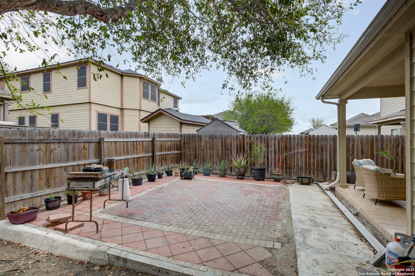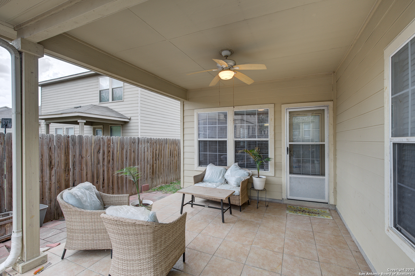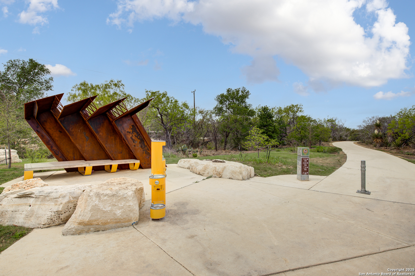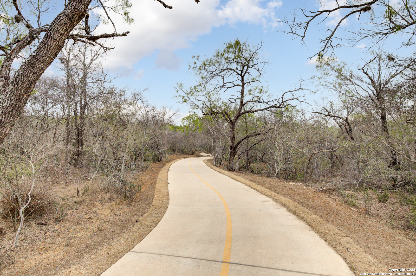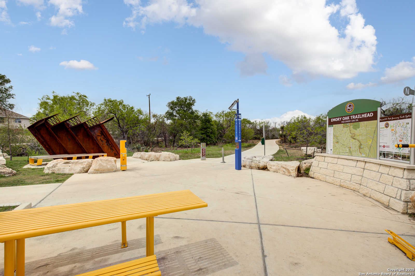Property Details
Otono
San Antonio, TX 78223
$265,000
3 BD | 2 BA |
Property Description
Welcome to 3815 Otono, a charming single-family home nestled in the Woodbridge at Monte Viejo community of San Antonio. This well-maintained residence, built in 2008, offers 1,952 square feet of comfortable living space, featuring three bedrooms and two bathrooms. Upon entering, you're greeted by a dedicated office space at the front of the house, ideal for remote work or study. The kitchen boasts ample cabinet and counter space, catering to culinary enthusiasts and providing plenty of storage. Adjacent to the kitchen, the spacious living area serves as the heart of the home, perfect for gatherings and relaxation. The expansive master suite includes a full bath equipped with a double vanity, separate shower, and tub, offering a private retreat within the home. Additional bedrooms are well-sized, accommodating family or guests comfortably. Outdoor living is enhanced by a covered back patio with a ceiling fan, an extended patio area, and a mature tree, creating a serene space for outdoor dining or leisure. Located in the 78223 ZIP code, this property benefits from proximity to various amenities. This area also offers access to parks, shopping centers, and entertainment venues, contributing to a vibrant community atmosphere. Zillow Experience the perfect blend of comfort and convenience at 3815 Otono-a place to call home in San Antonio.
-
Type: Residential Property
-
Year Built: 2008
-
Cooling: One Central
-
Heating: Central
-
Lot Size: 0.13 Acres
Property Details
- Status:Available
- Type:Residential Property
- MLS #:1853823
- Year Built:2008
- Sq. Feet:1,952
Community Information
- Address:3815 Otono San Antonio, TX 78223
- County:Bexar
- City:San Antonio
- Subdivision:MONTE VIEJO SUB
- Zip Code:78223
School Information
- School System:East Central I.S.D
- High School:East Central
- Middle School:Legacy
- Elementary School:Call District
Features / Amenities
- Total Sq. Ft.:1,952
- Interior Features:One Living Area, Separate Dining Room, Eat-In Kitchen, Two Eating Areas, Breakfast Bar, Walk-In Pantry, Study/Library
- Fireplace(s): Not Applicable
- Floor:Carpeting, Ceramic Tile
- Inclusions:Ceiling Fans, Washer Connection, Dryer Connection
- Master Bath Features:Tub/Shower Separate, Double Vanity
- Cooling:One Central
- Heating Fuel:Electric
- Heating:Central
- Master:13x15
- Bedroom 2:10x11
- Bedroom 3:10x11
- Dining Room:9x9
- Kitchen:16x13
Architecture
- Bedrooms:3
- Bathrooms:2
- Year Built:2008
- Stories:1
- Style:One Story
- Roof:Composition
- Foundation:Slab
- Parking:Two Car Garage
Property Features
- Neighborhood Amenities:Park/Playground, Jogging Trails
- Water/Sewer:City
Tax and Financial Info
- Proposed Terms:Conventional, FHA, VA, Cash
- Total Tax:5619.67
3 BD | 2 BA | 1,952 SqFt
© 2025 Lone Star Real Estate. All rights reserved. The data relating to real estate for sale on this web site comes in part from the Internet Data Exchange Program of Lone Star Real Estate. Information provided is for viewer's personal, non-commercial use and may not be used for any purpose other than to identify prospective properties the viewer may be interested in purchasing. Information provided is deemed reliable but not guaranteed. Listing Courtesy of Dayton Schrader with eXp Realty.

