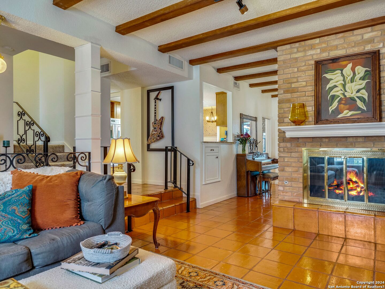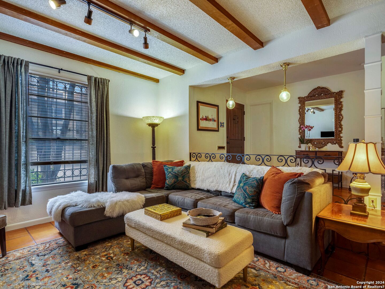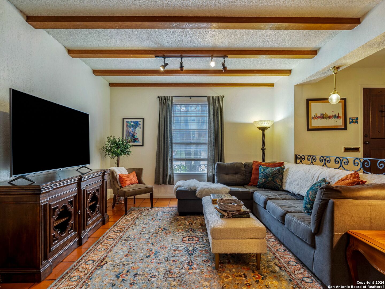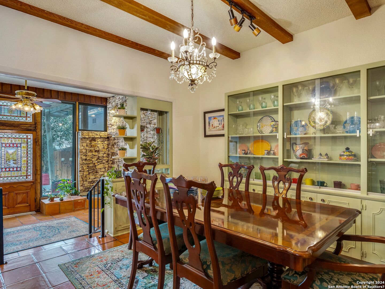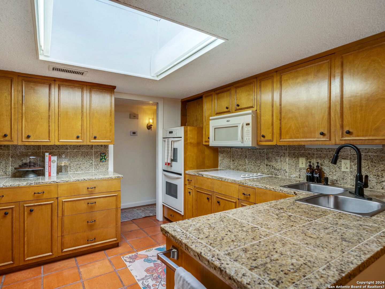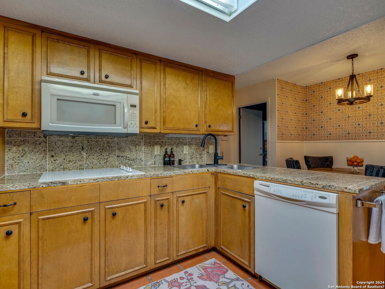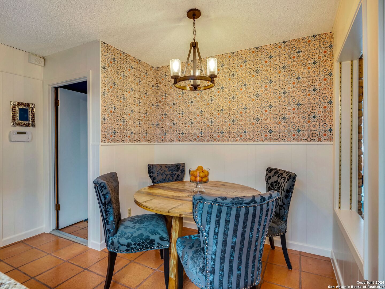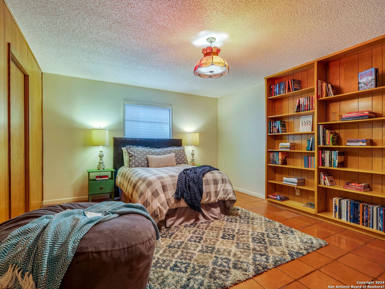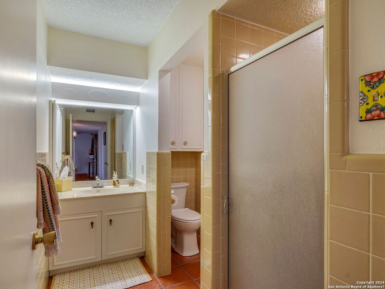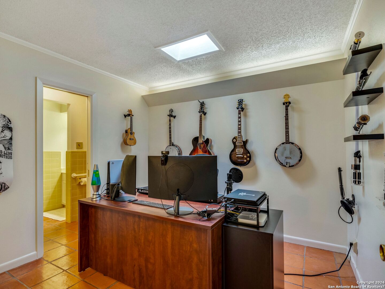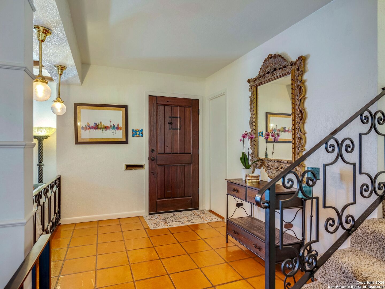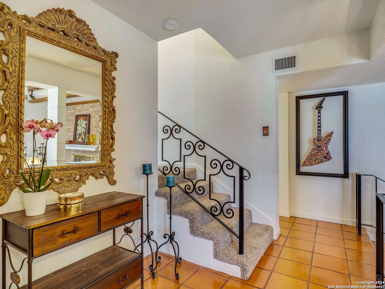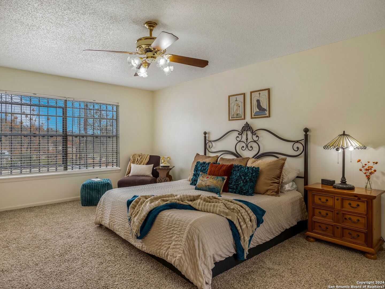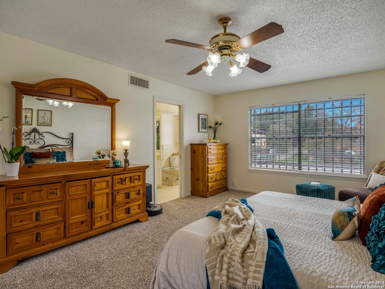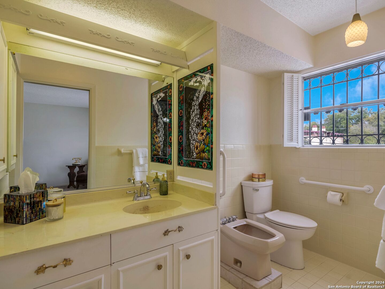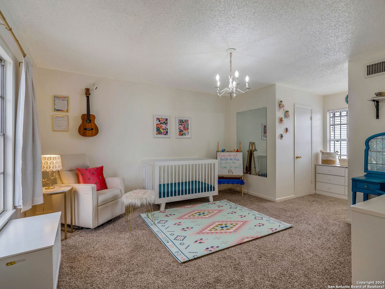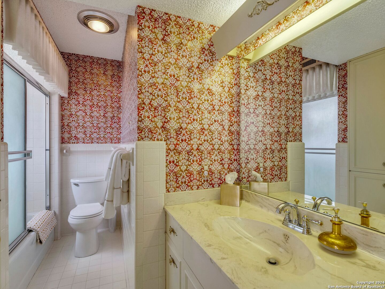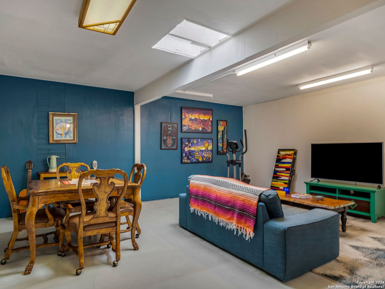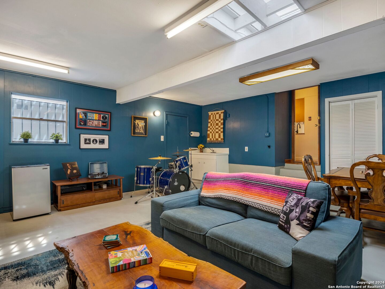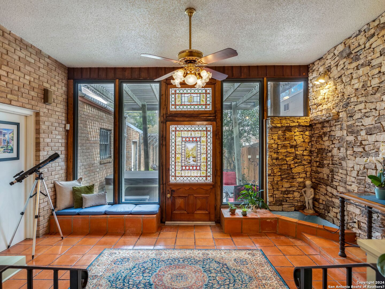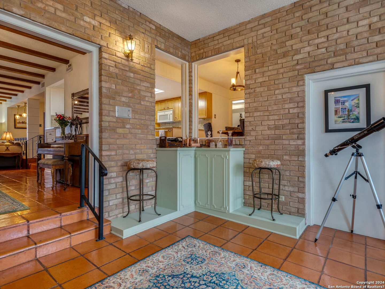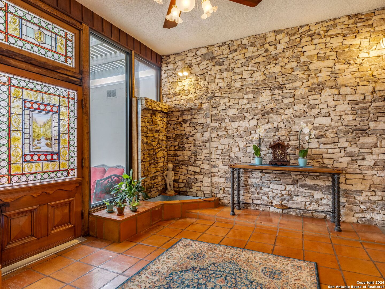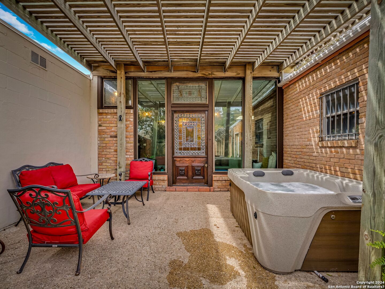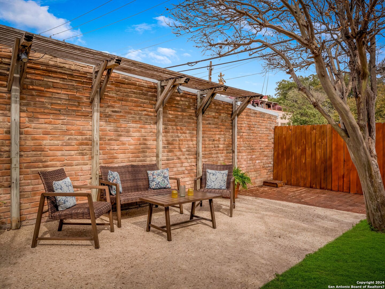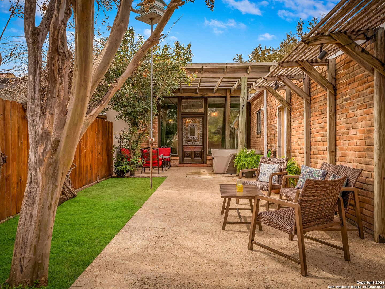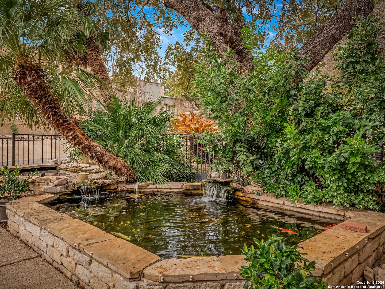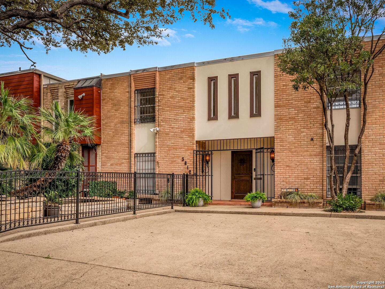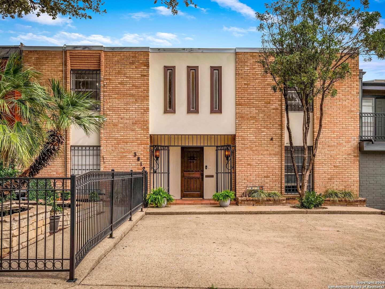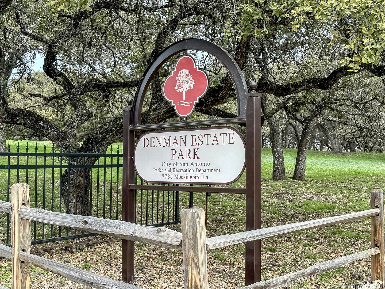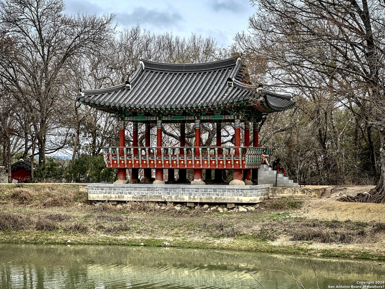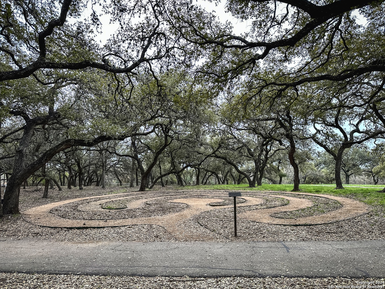Property Details
Songbird Ln
San Antonio, TX 78229
$420,000
3 BD | 3 BA |
Property Description
Welcome to Songbird, where ample space and low-maintenance living come together. This Spanish-style, mid-century modern home includes 3 bedrooms, 3 bathrooms, an office, bonus room, and so much more. With groovy features such as a large koi-pond, indoor stacked stone wall fountain, stained glass peacock privacy panel, and several original light fixtures, it is truly one-of-a-kind. In addition to the 3028 SQFT of living space, there is a 400 SQFT bonus room that is not included in BCAD's living space. The low-maintenance backyard features a pergola-covered patio, hot tub, and two seating areas. Located adjacent to Denman Estate Park, where you can enjoy 20 peaceful acres of trails, picnic areas, a pond and labyrinth, and a unique Korean monument. This well-maintained, lock-and-leave townhome is conveniently located near 410 and IH-10, Oak Hills Country Club, the Med Center, and USAA. AirBNB / short term rental friendly neighborhood with no HOA. Lender Buyer Incentive: 1% of the loan amount toward buyer's closing costs!
-
Type: Residential Property
-
Year Built: 1970
-
Cooling: One Central
-
Heating: Central,1 Unit
-
Lot Size: 0.11 Acres
Property Details
- Status:Available
- Type:Residential Property
- MLS #:1752815
- Year Built:1970
- Sq. Feet:3,028
Community Information
- Address:3812 Songbird Ln San Antonio, TX 78229
- County:Bexar
- City:San Antonio
- Subdivision:SONGBIRD
- Zip Code:78229
School Information
- School System:Northside
- High School:Clark
- Middle School:Hobby William P.
- Elementary School:Mead
Features / Amenities
- Total Sq. Ft.:3,028
- Interior Features:Three Living Area, Separate Dining Room, Eat-In Kitchen, Two Eating Areas, Study/Library, Florida Room, Game Room, Shop, Utility Room Inside, Secondary Bedroom Down, Skylights, High Speed Internet, Laundry Lower Level, Walk in Closets
- Fireplace(s): One, Family Room, Gas
- Floor:Carpeting, Saltillo Tile, Ceramic Tile, Unstained Concrete
- Inclusions:Ceiling Fans, Chandelier, Central Vacuum, Washer Connection, Dryer Connection, Washer, Dryer, Cook Top, Built-In Oven, Microwave Oven, Refrigerator, Disposal, Dishwasher, Ice Maker Connection, Smoke Alarm, Garage Door Opener, Plumb for Water Softener, Smooth Cooktop, Solid Counter Tops, Double Ovens, City Garbage service
- Master Bath Features:Shower Only, Single Vanity, Bidet
- Exterior Features:Patio Slab, Privacy Fence, Decorative Bars, Mature Trees
- Cooling:One Central
- Heating Fuel:Natural Gas
- Heating:Central, 1 Unit
- Master:19x13
- Bedroom 2:19x13
- Dining Room:11x13
- Family Room:19x13
- Kitchen:10x12
- Office/Study:9x10
Architecture
- Bedrooms:3
- Bathrooms:3
- Year Built:1970
- Stories:2
- Style:Two Story, Spanish
- Roof:Flat
- Foundation:Slab
- Parking:Two Car Garage, Rear Entry
Property Features
- Lot Dimensions:40 x 120
- Neighborhood Amenities:Park/Playground, Jogging Trails
- Water/Sewer:City
Tax and Financial Info
- Proposed Terms:Conventional, FHA, VA, Cash, 100% Financing, Investors OK
- Total Tax:7963.95
3 BD | 3 BA | 3,028 SqFt
© 2024 Lone Star Real Estate. All rights reserved. The data relating to real estate for sale on this web site comes in part from the Internet Data Exchange Program of Lone Star Real Estate. Information provided is for viewer's personal, non-commercial use and may not be used for any purpose other than to identify prospective properties the viewer may be interested in purchasing. Information provided is deemed reliable but not guaranteed. Listing Courtesy of Ginger Hebert with Kuper Sotheby's Int'l Realty.

