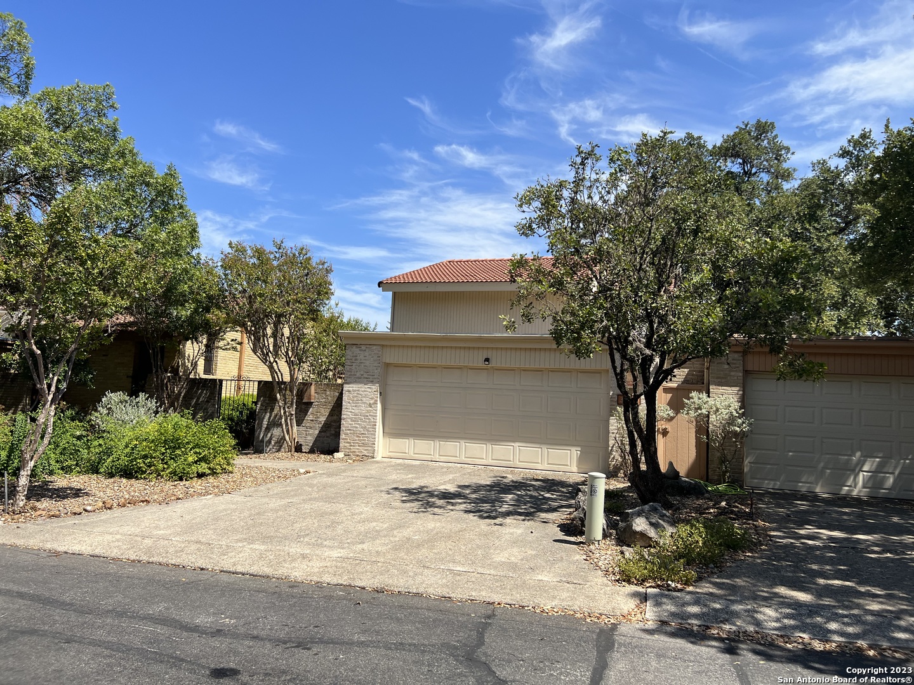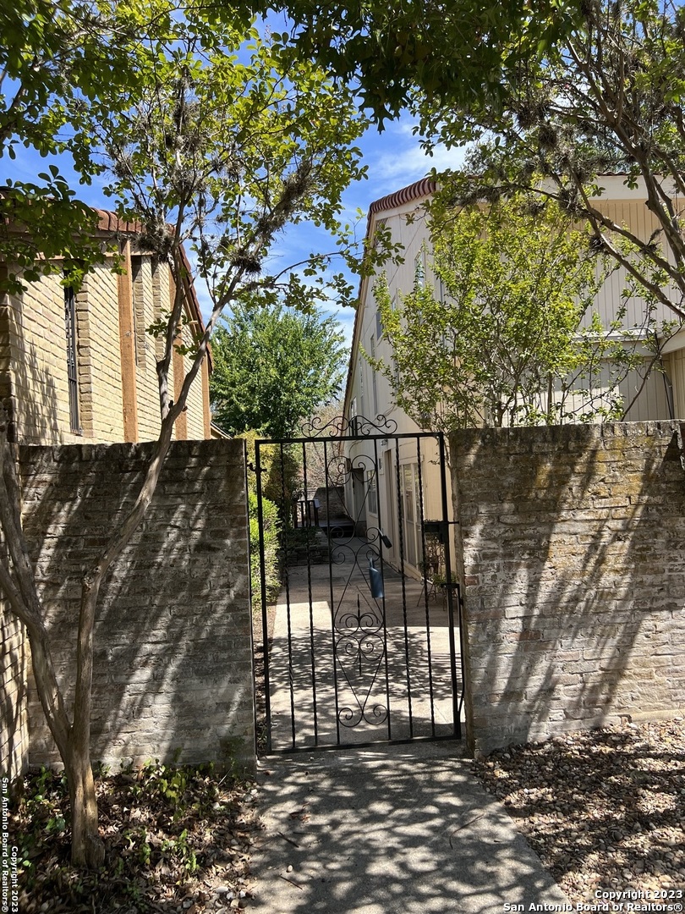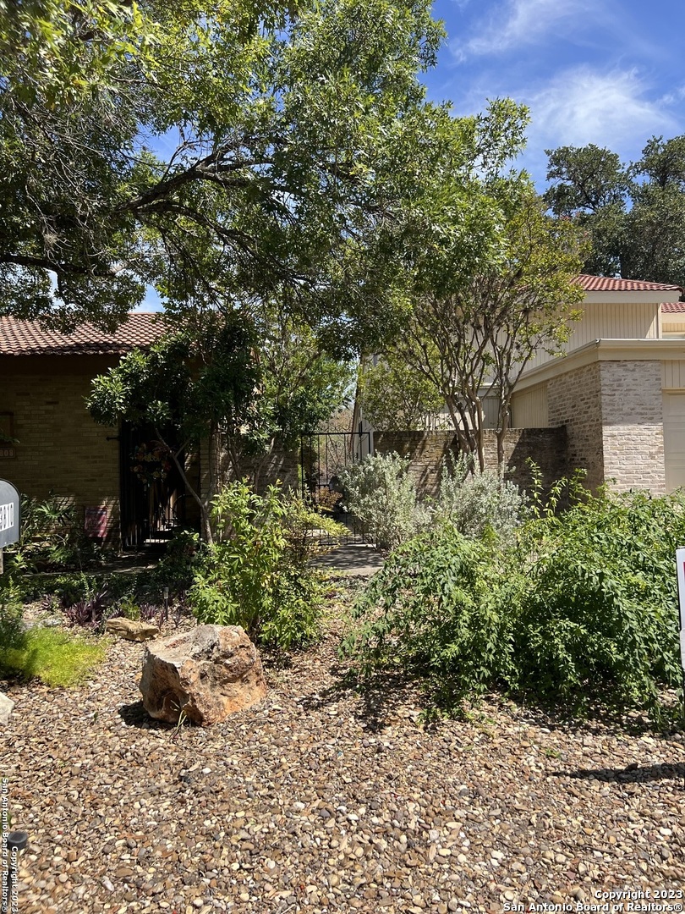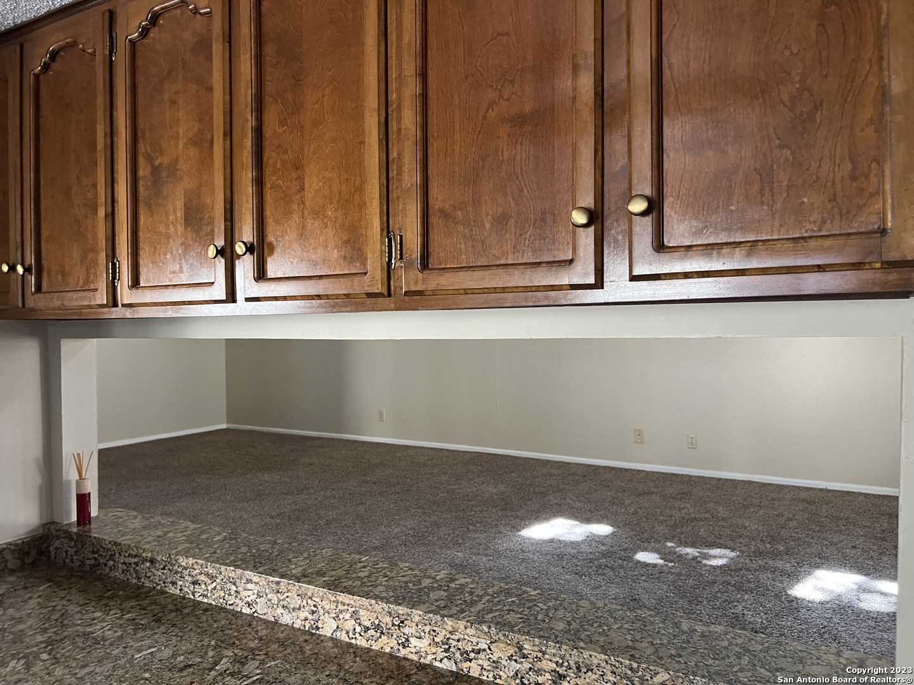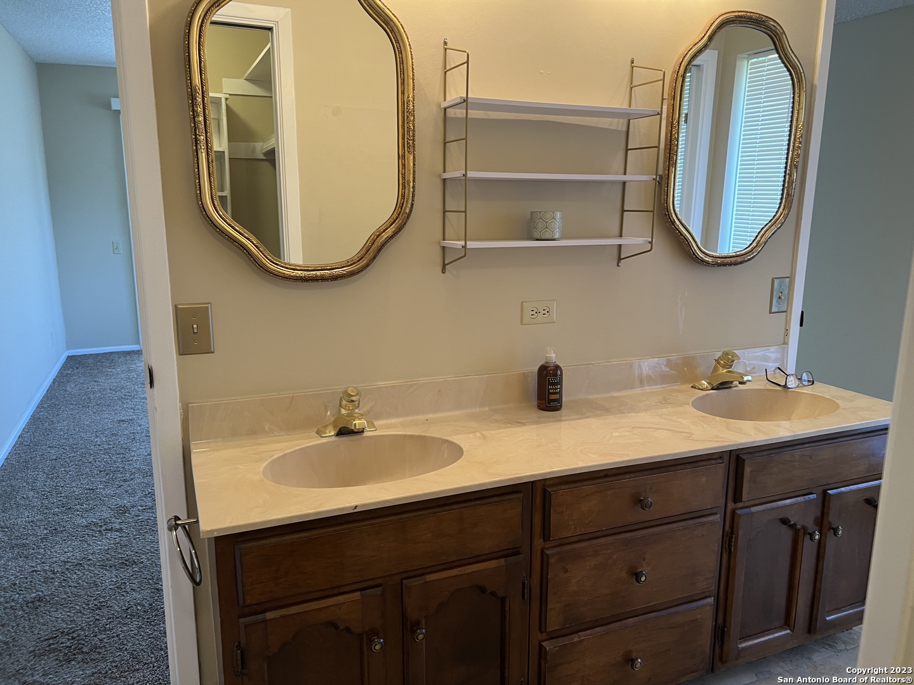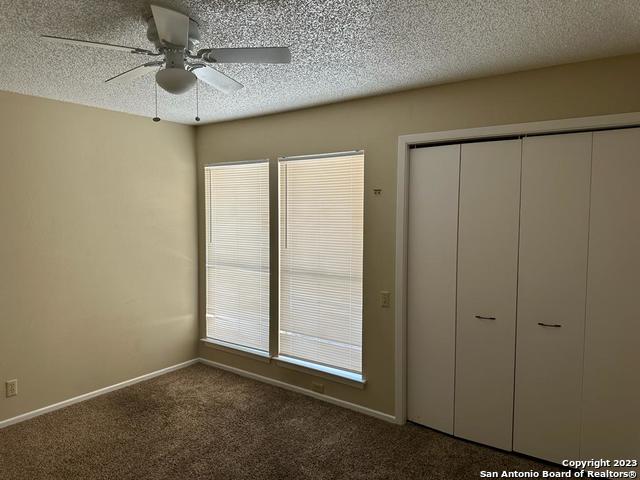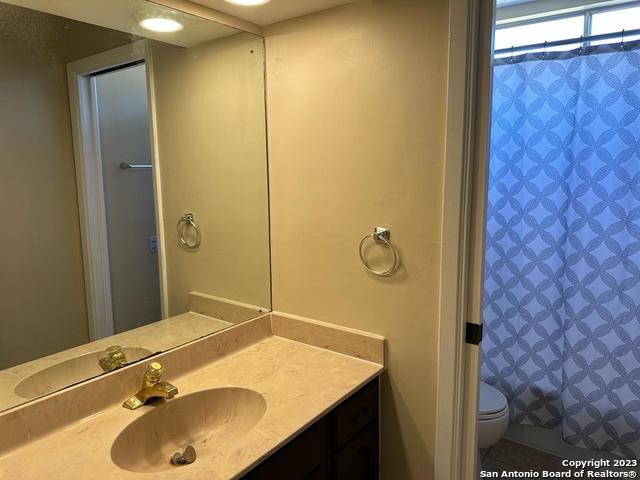Property Details
Lomita St
San Antonio, TX 78230
$421,000
4 BD | 3 BA |
Property Description
Location, location, location! Unique floor plan located in Mission Trace, 2206 SqFt. with master bedroom down and secondary 3 bedrooms upstairs, 2 1/2 bathrooms. New A/C, outside access from master bedroom and gate just seconds away from the gorgeous lake with beautiful view for the lake. Granite counter tops, including refrigerator. This Community is guard-gated 24 hours a day and has amenities such as a 2 neighborhood nice pools, tennis court, club house, jogging trail, grounds maintenance. Beautiful pond
-
Type: Garden/Patio Home/Detchd
-
Year Built: 1974
-
Cooling: Two Central
-
Heating: Heat Pump
-
Lot Size: 0.07 Acres
Property Details
- Status:Available
- Type:Garden/Patio Home/Detchd
- MLS #:1764042
- Year Built:1974
- Sq. Feet:2,206
Community Information
- Address:3810 Lomita St San Antonio, TX 78230
- County:Bexar
- City:San Antonio
- Subdivision:MISSION TRACE
- Zip Code:78230
School Information
- School System:Northside
- High School:Clark
- Middle School:Hobby William P.
- Elementary School:Howsman
Features / Amenities
- Total Sq. Ft.:2,206
- Interior Features:Two Living Area, Separate Dining Room, Eat-In Kitchen, Two Eating Areas, Breakfast Bar, Loft, Utility Room Inside, Utility Area in Garage
- Fireplace(s): Family Room
- Floor:Carpeting, Saltillo Tile, Wood, Laminate
- Inclusions:Chandelier, Washer Connection, Dryer Connection, Cook Top, Microwave Oven, Refrigerator
- Master Bath Features:Tub/Shower Combo, Double Vanity
- Exterior Features:Deck/Balcony
- Cooling:Two Central
- Heating Fuel:Other
- Heating:Heat Pump
- Master:16x12
- Bedroom 2:14x14
- Bedroom 3:13x12
- Bedroom 4:13x12
- Dining Room:13x11
- Family Room:23x13
- Kitchen:12x12
- Office/Study:12x7
Architecture
- Bedrooms:4
- Bathrooms:3
- Year Built:1974
- Stories:2
- Style:Two Story
- Roof:Tile
- Foundation:Slab
- Parking:Two Car Garage, Attached
Property Features
- Neighborhood Amenities:Controlled Access, Pool, Tennis, Golf Course, Clubhouse, Park/Playground, Jogging Trails, Other - See Remarks
- Water/Sewer:Water System
Tax and Financial Info
- Proposed Terms:Conventional, FHA, VA, TX Vet, Cash, Other
- Total Tax:7865.74
4 BD | 3 BA | 2,206 SqFt
© 2024 Lone Star Real Estate. All rights reserved. The data relating to real estate for sale on this web site comes in part from the Internet Data Exchange Program of Lone Star Real Estate. Information provided is for viewer's personal, non-commercial use and may not be used for any purpose other than to identify prospective properties the viewer may be interested in purchasing. Information provided is deemed reliable but not guaranteed. Listing Courtesy of Georgina Uranga with Premier Realty Group.

