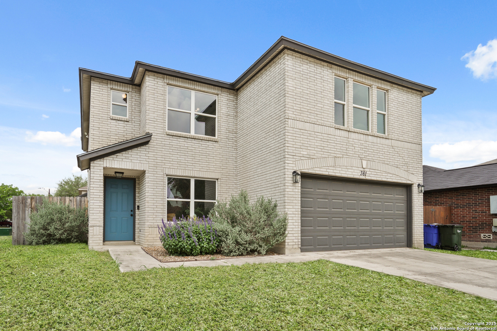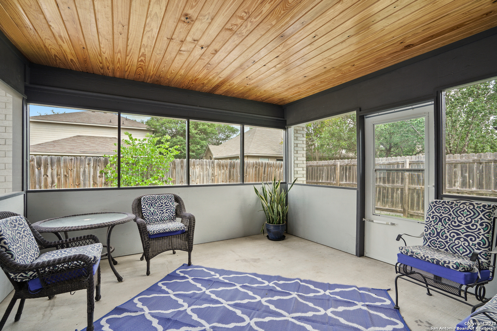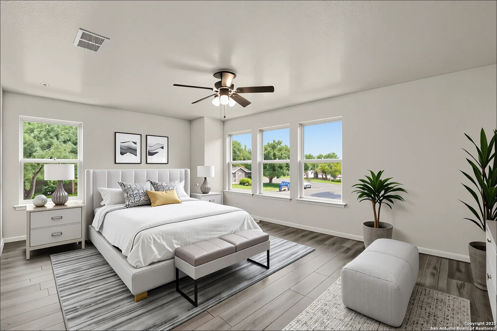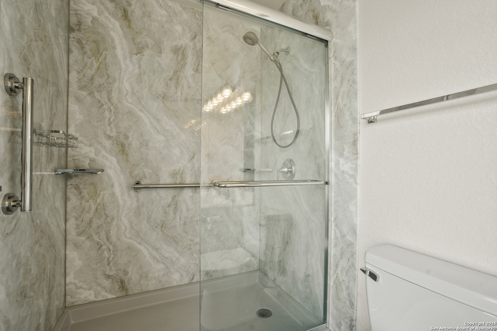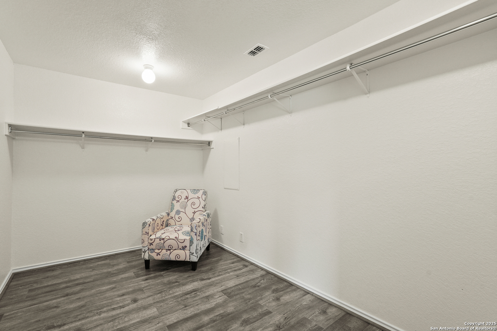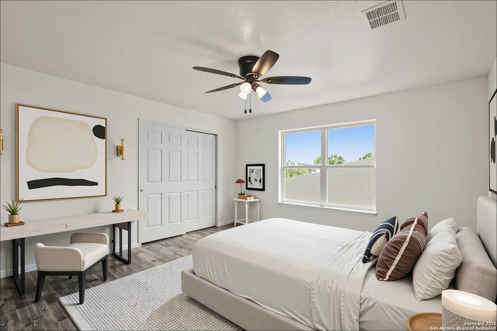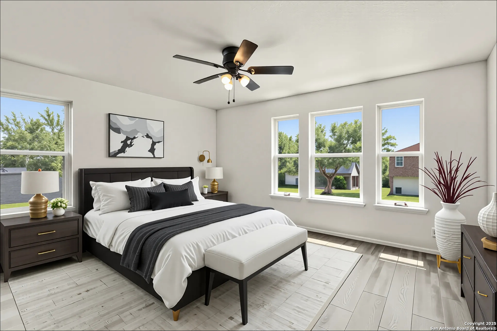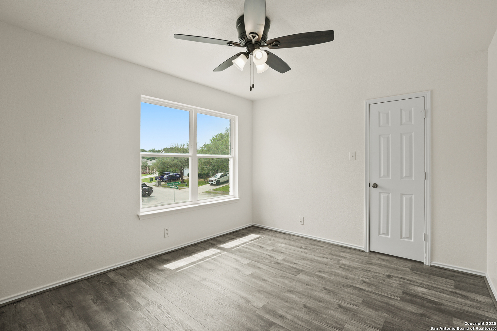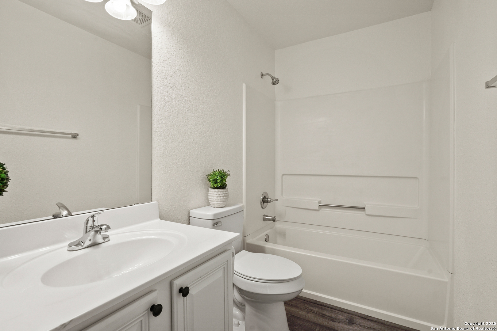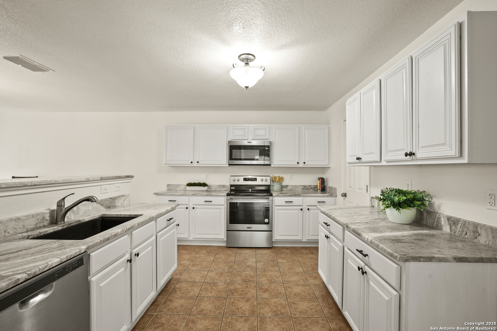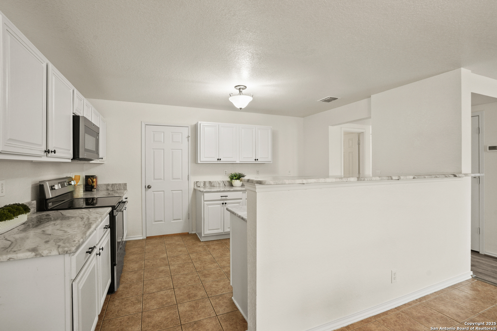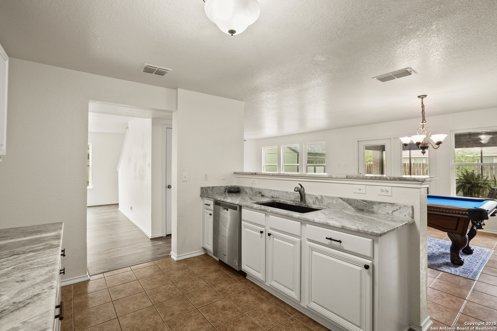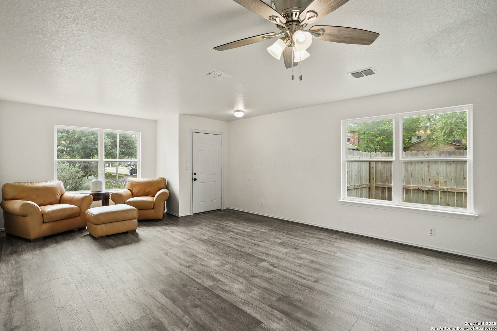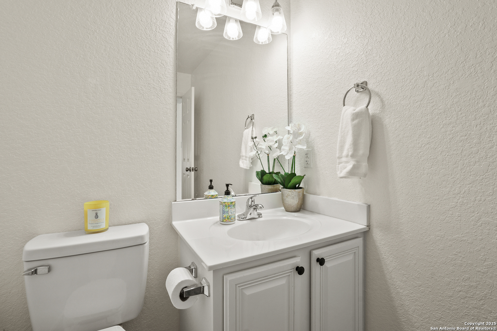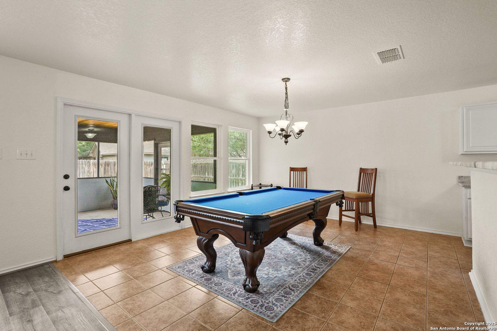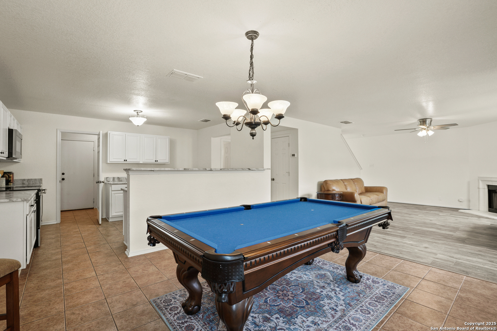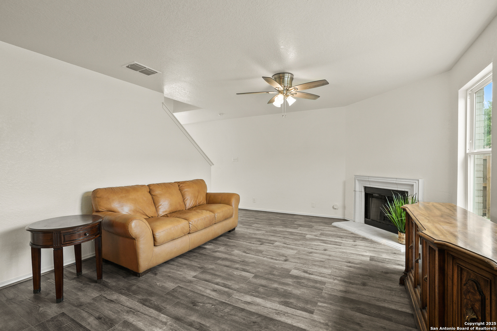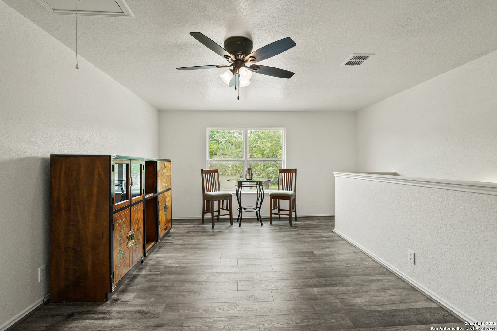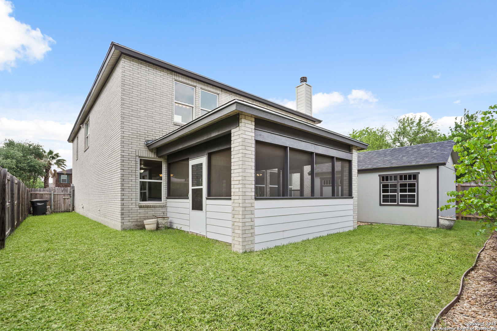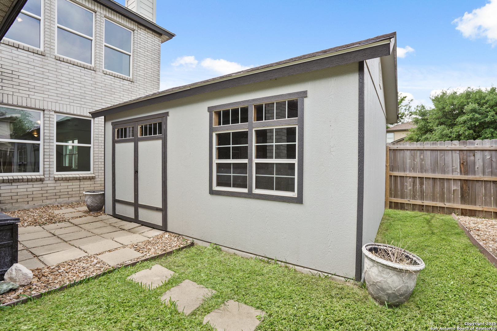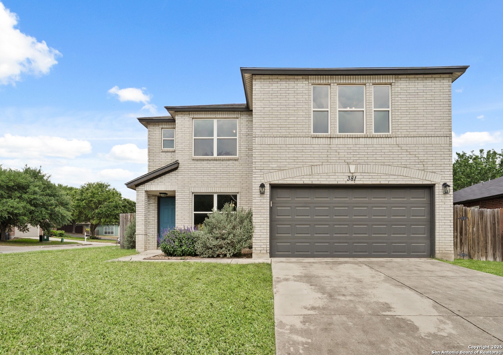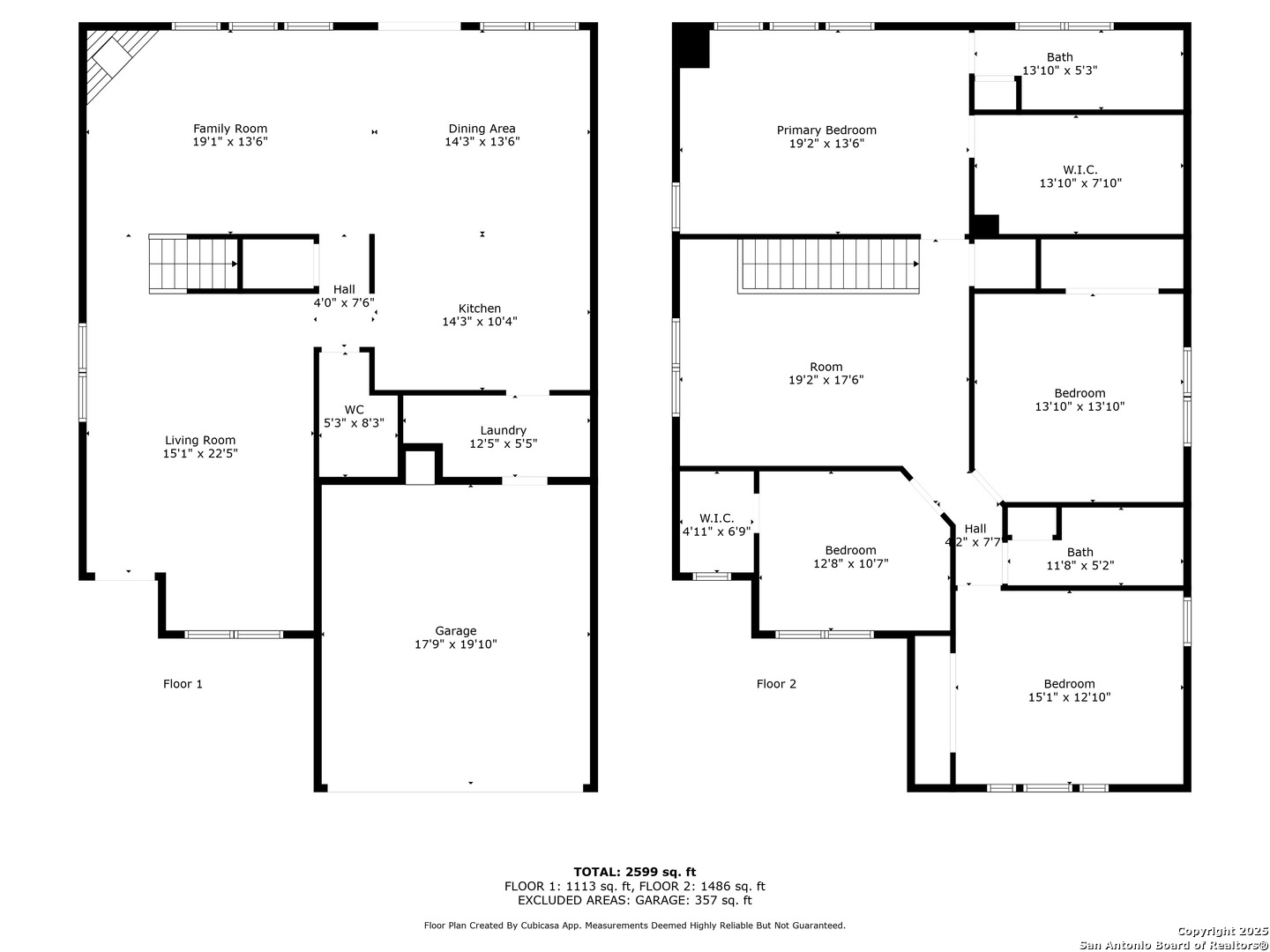Property Details
Scenic Meadow
New Braunfels, TX 78130
$369,000
4 BD | 3 BA |
Property Description
Welcome to this beautifully maintained two-story brick home, offering over 2,800 square feet of thoughtfully designed living space. Located on a desirable corner lot just a 5-minute walk from Fischer Park, this home blends comfort, space, and convenience in one perfect package. Featuring no carpet, 4 generously sized bedrooms, including a spacious loft ideal for a second living area, game room, or home office, there's plenty of room for everyone to relax and unwind. The inviting living room boasts a cozy fireplace, creating the perfect ambiance for family gatherings or quiet evenings in. The primary suite includes a recently updated walk-in shower, offering a fresh, modern retreat you'll love coming home to. Enjoy year-round outdoor living with the screened-in patio, perfect for morning coffee or entertaining guests, all while staying protected from the elements. The backyard offers privacy and space to play, garden, or host. Just around the corner is Fischer Park, New Braunfels' largest park, where you'll find jogging trails, a splash pad, playgrounds, and even a fishing pond. An outdoor lover's dream just steps from your front door! This home is a must-see for those looking for space, community, and access to nature all in one of the most sought-after locations in town.
-
Type: Residential Property
-
Year Built: 2003
-
Cooling: One Central
-
Heating: Central
-
Lot Size: 0.16 Acres
Property Details
- Status:Available
- Type:Residential Property
- MLS #:1860920
- Year Built:2003
- Sq. Feet:2,820
Community Information
- Address:381 Scenic Meadow New Braunfels, TX 78130
- County:Comal
- City:New Braunfels
- Subdivision:NORTH PARK MEADOWS 2
- Zip Code:78130
School Information
- School System:New Braunfels
- High School:New Braunfel
- Middle School:New Braunfel
- Elementary School:Memorial
Features / Amenities
- Total Sq. Ft.:2,820
- Interior Features:Two Living Area, Liv/Din Combo, Breakfast Bar, Walk-In Pantry, Loft, Utility Room Inside, All Bedrooms Upstairs, Open Floor Plan, Cable TV Available, High Speed Internet, Laundry Main Level, Laundry Room, Walk in Closets, Attic - Pull Down Stairs
- Fireplace(s): One, Living Room
- Floor:Ceramic Tile, Laminate
- Inclusions:Ceiling Fans, Washer Connection, Dryer Connection, Microwave Oven, Disposal, Dishwasher, Ice Maker Connection, Smoke Alarm, Electric Water Heater, Garage Door Opener, Solid Counter Tops, City Garbage service
- Master Bath Features:Shower Only
- Exterior Features:Covered Patio, Privacy Fence, Sprinkler System, Double Pane Windows, Screened Porch
- Cooling:One Central
- Heating Fuel:Electric
- Heating:Central
- Master:19x14
- Bedroom 2:14x14
- Bedroom 3:13x11
- Bedroom 4:15x13
- Dining Room:13x14
- Family Room:19x13
- Kitchen:10x15
Architecture
- Bedrooms:4
- Bathrooms:3
- Year Built:2003
- Stories:2
- Style:Two Story
- Roof:Composition
- Foundation:Slab
- Parking:Two Car Garage
Property Features
- Neighborhood Amenities:None
- Water/Sewer:City
Tax and Financial Info
- Proposed Terms:Conventional, FHA, VA, Cash
- Total Tax:4872
4 BD | 3 BA | 2,820 SqFt
© 2025 Lone Star Real Estate. All rights reserved. The data relating to real estate for sale on this web site comes in part from the Internet Data Exchange Program of Lone Star Real Estate. Information provided is for viewer's personal, non-commercial use and may not be used for any purpose other than to identify prospective properties the viewer may be interested in purchasing. Information provided is deemed reliable but not guaranteed. Listing Courtesy of Charles Jackson with Compass RE Texas, LLC - SA.

