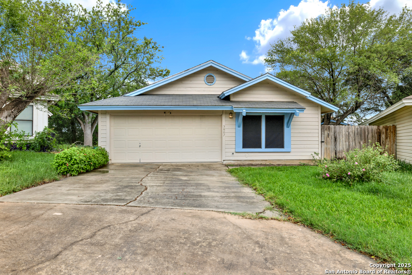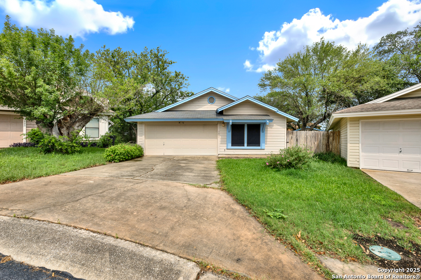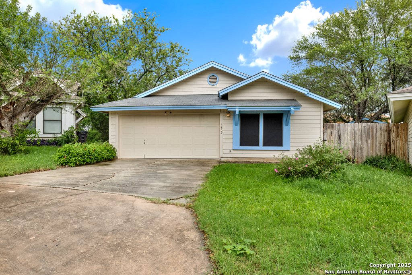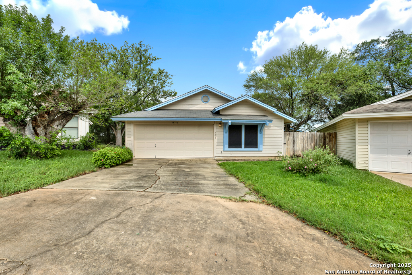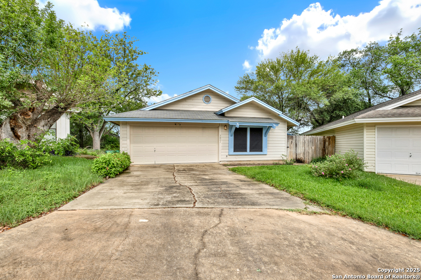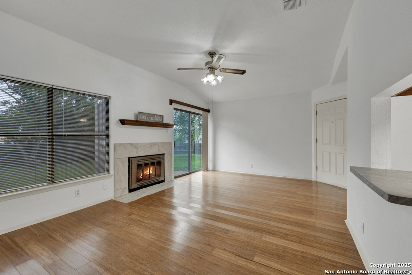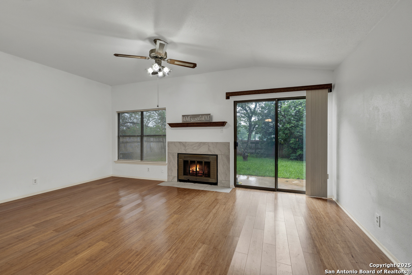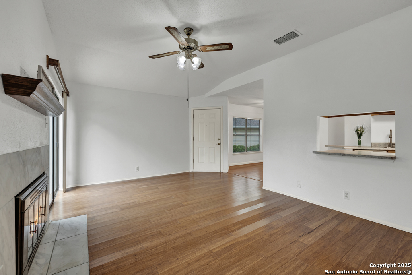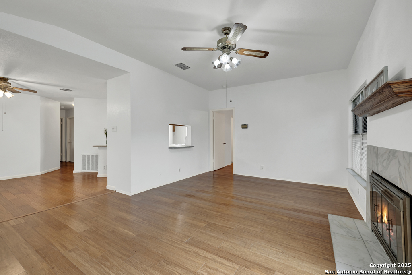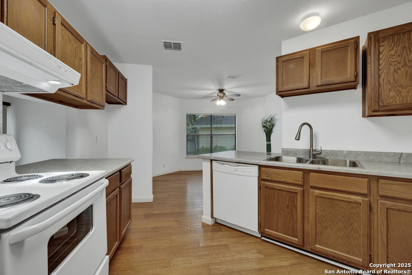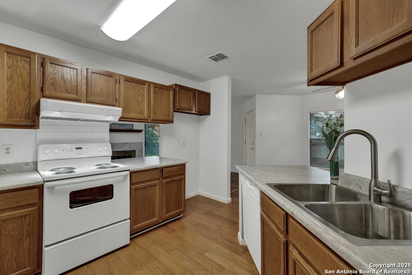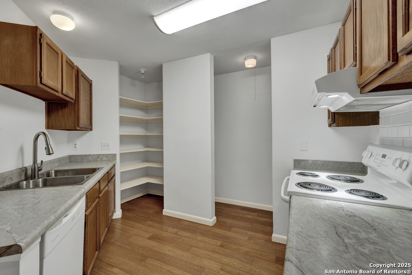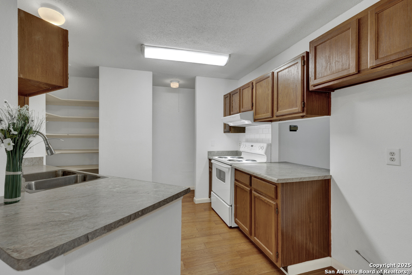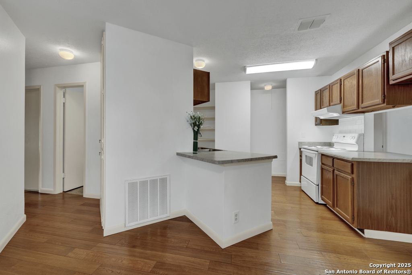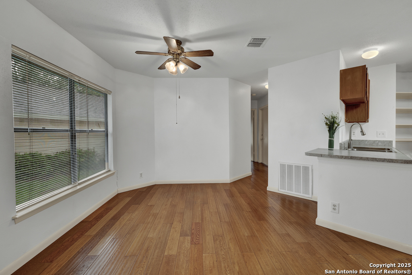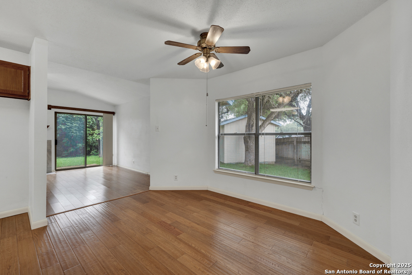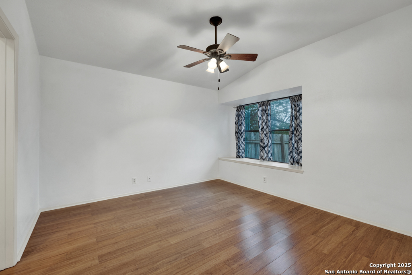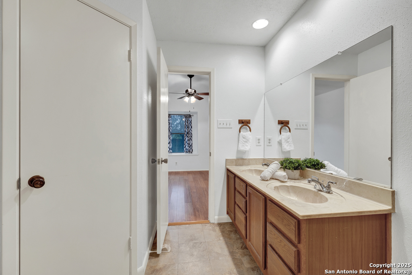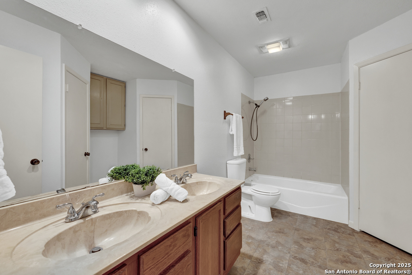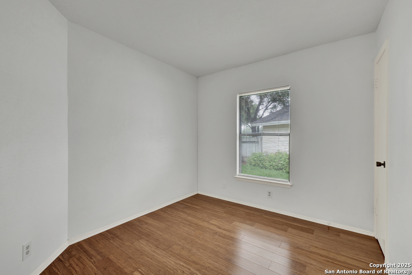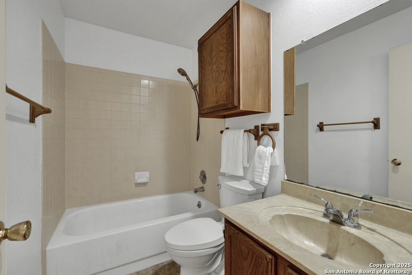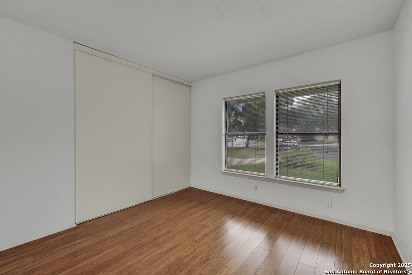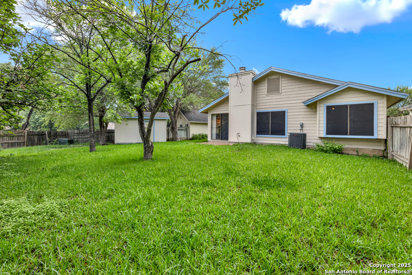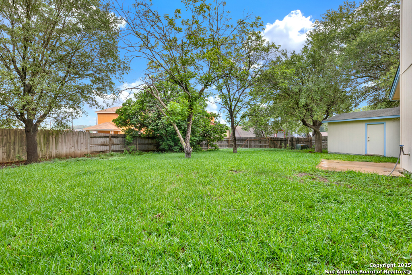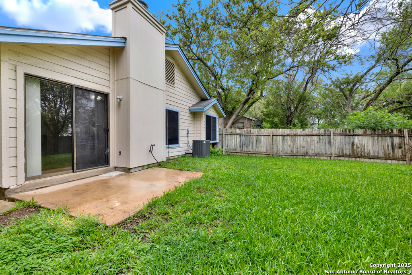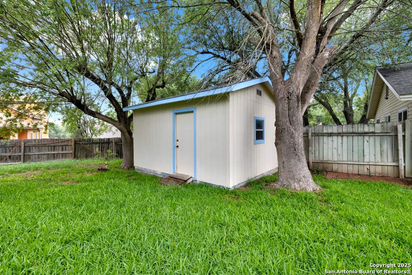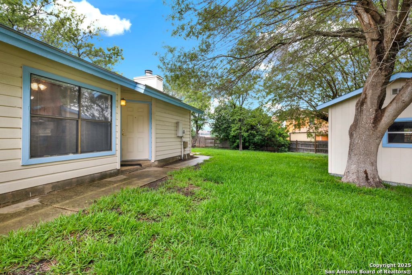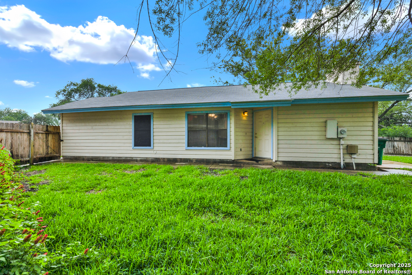Property Details
Pine Breeze
San Antonio, TX 78247
$250,000
3 BD | 2 BA |
Property Description
Welcome to this inviting 3-bedroom, 2-bathroom home nestled on a cozy cul-de-sac in the Northeast side of San Antonio. With 1,395 square feet of comfortable living space, this property is perfect as a starter home or investment opportunity. Inside, you'll find wood and wood laminate flooring throughout, with the exception of the bathrooms, giving the home a cohesive and inviting feel. The cozy living room features a wood-burning fireplace and open to the dining area, perfect for relaxing or entertaining. The primary suite is thoughtfully separated from the secondary bedrooms for added privacy and includes a full bathroom and two walk-in closets. Step outside to enjoy a spacious backyard with mature trees, including pecan and fig, a storage shed, and plenty of space to garden, play, or entertain. Located in the reputable Northeast ISD, this home offers easy access to major highways, making your daily commute a breeze. You'll also be close to shopping, restaurants, and schools, adding to the convenience of this fantastic location. Don't miss your chance to own this cozy, well-maintained home-schedule a tour today!
-
Type: Residential Property
-
Year Built: 1983
-
Cooling: One Central,Heat Pump
-
Heating: Central,Heat Pump
-
Lot Size: 0.16 Acres
Property Details
- Status:Available
- Type:Residential Property
- MLS #:1866666
- Year Built:1983
- Sq. Feet:1,395
Community Information
- Address:3807 Pine Breeze San Antonio, TX 78247
- County:Bexar
- City:San Antonio
- Subdivision:SEVEN OAKS
- Zip Code:78247
School Information
- School System:North East I.S.D
- High School:Madison
- Middle School:Driscoll
- Elementary School:Stahl
Features / Amenities
- Total Sq. Ft.:1,395
- Interior Features:One Living Area, Walk-In Pantry, Utility Room Inside, 1st Floor Lvl/No Steps, Laundry in Kitchen, Telephone, Walk in Closets, Attic - Storage Only
- Fireplace(s): One, Living Room
- Floor:Ceramic Tile, Wood, Laminate
- Inclusions:Ceiling Fans, Washer Connection, Dryer Connection, Stove/Range, Disposal, Dishwasher, Smoke Alarm, Electric Water Heater, Garage Door Opener, City Garbage service
- Master Bath Features:Tub/Shower Combo, Double Vanity
- Exterior Features:Patio Slab, Privacy Fence, Storage Building/Shed, Mature Trees
- Cooling:One Central, Heat Pump
- Heating Fuel:Electric
- Heating:Central, Heat Pump
- Master:12x12
- Bedroom 2:11x10
- Bedroom 3:11x10
- Dining Room:12x12
- Kitchen:10x10
Architecture
- Bedrooms:3
- Bathrooms:2
- Year Built:1983
- Stories:1
- Style:One Story
- Roof:Composition
- Foundation:Slab
- Parking:Two Car Garage, Attached
Property Features
- Neighborhood Amenities:None
- Water/Sewer:Water System, Sewer System, City
Tax and Financial Info
- Proposed Terms:Conventional, FHA, VA, TX Vet, Cash, Investors OK
- Total Tax:5961
3 BD | 2 BA | 1,395 SqFt
© 2025 Lone Star Real Estate. All rights reserved. The data relating to real estate for sale on this web site comes in part from the Internet Data Exchange Program of Lone Star Real Estate. Information provided is for viewer's personal, non-commercial use and may not be used for any purpose other than to identify prospective properties the viewer may be interested in purchasing. Information provided is deemed reliable but not guaranteed. Listing Courtesy of Kristen Bennett Coker with Keller Williams Heritage.

