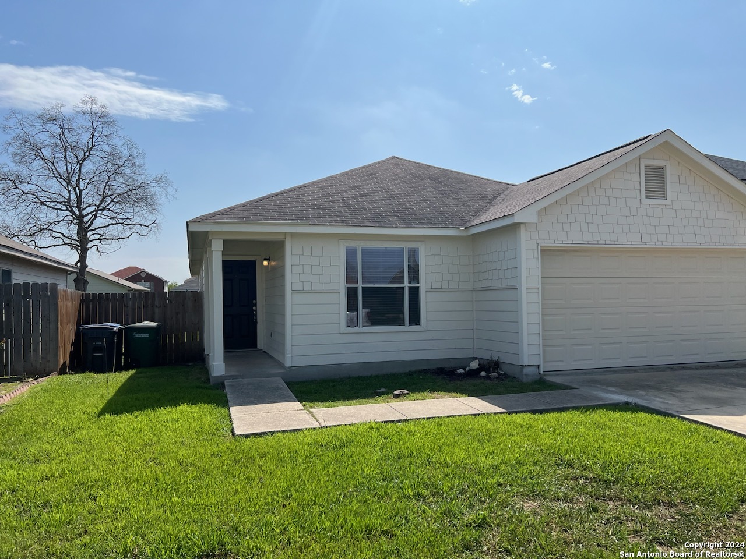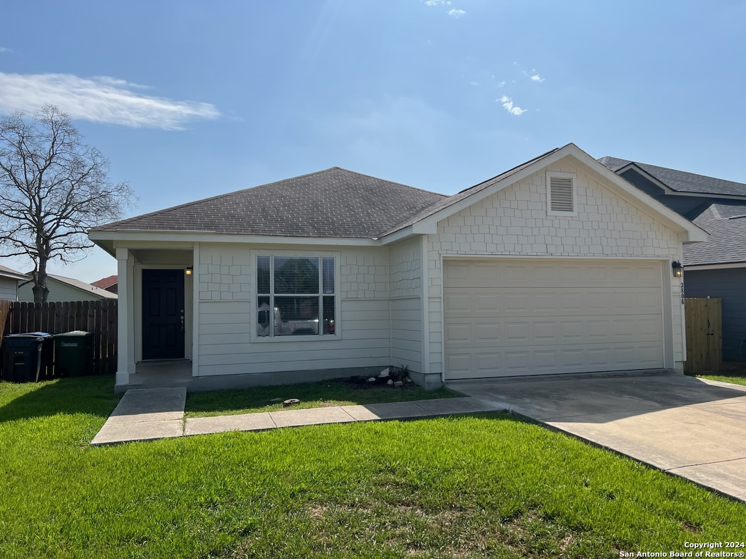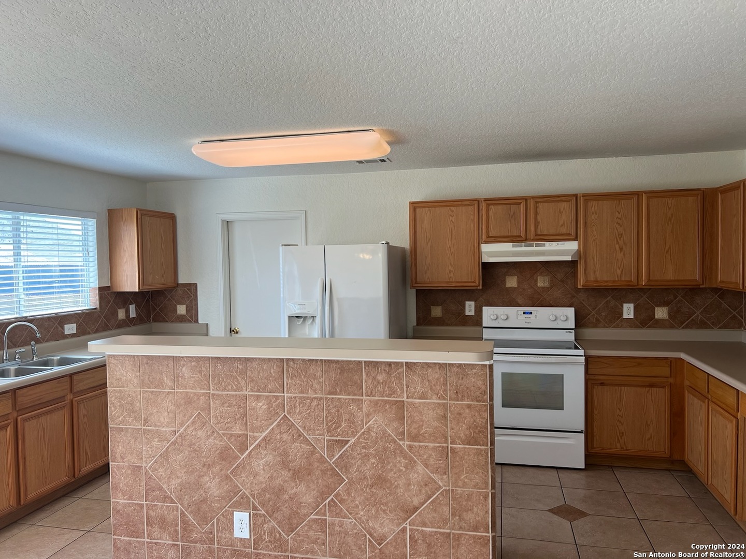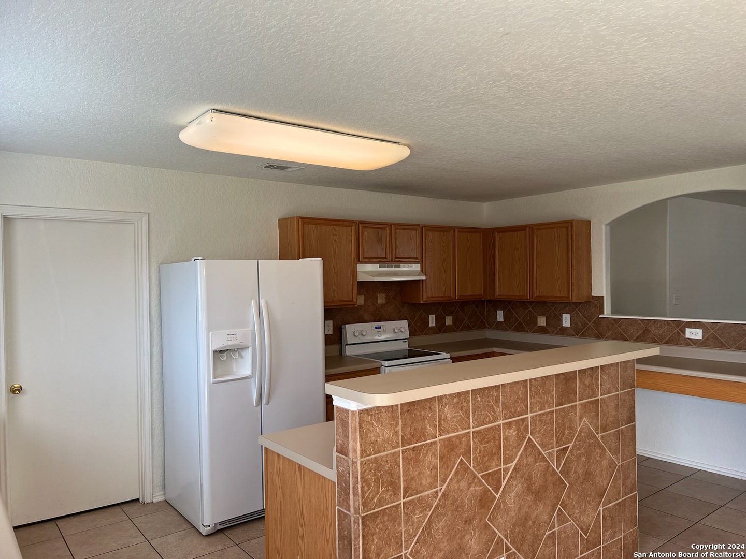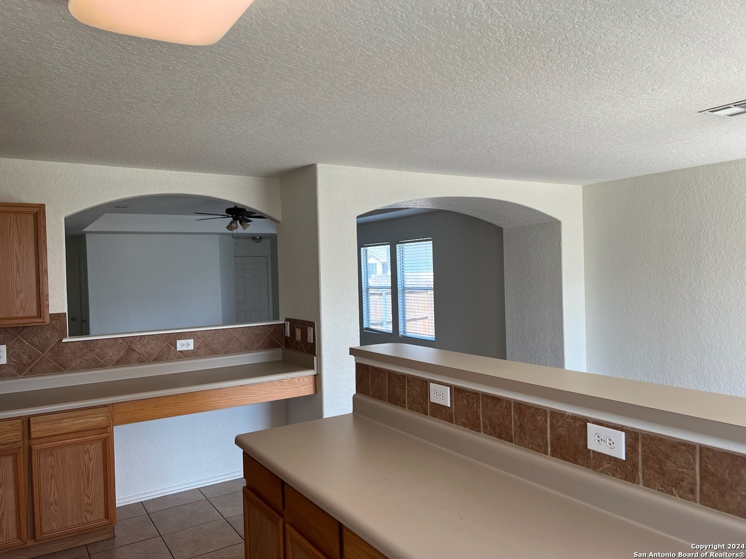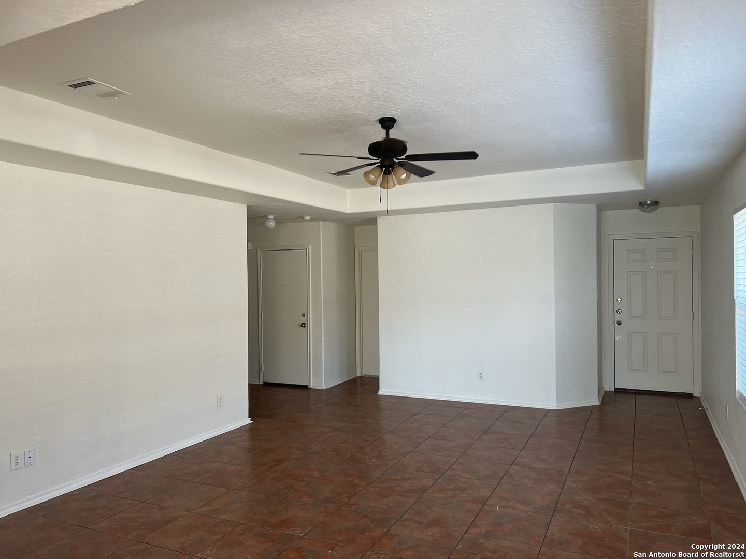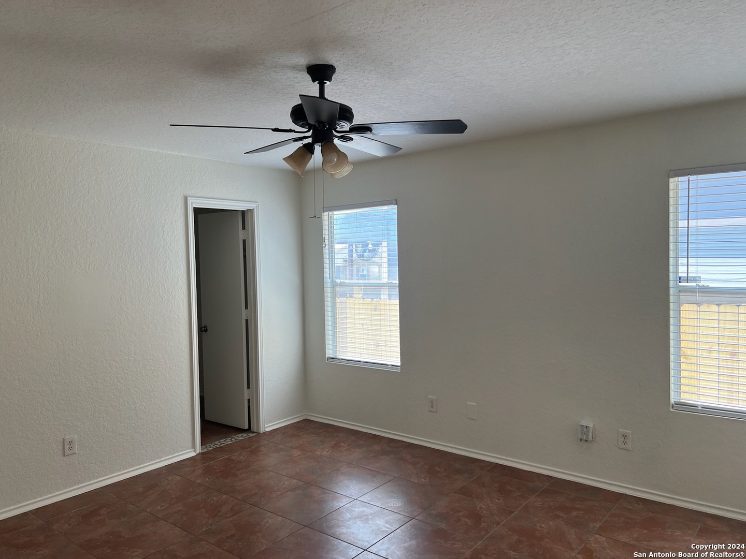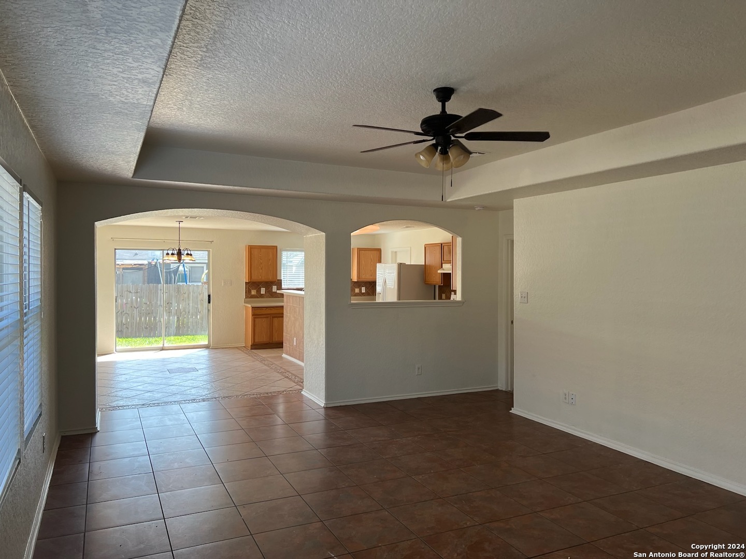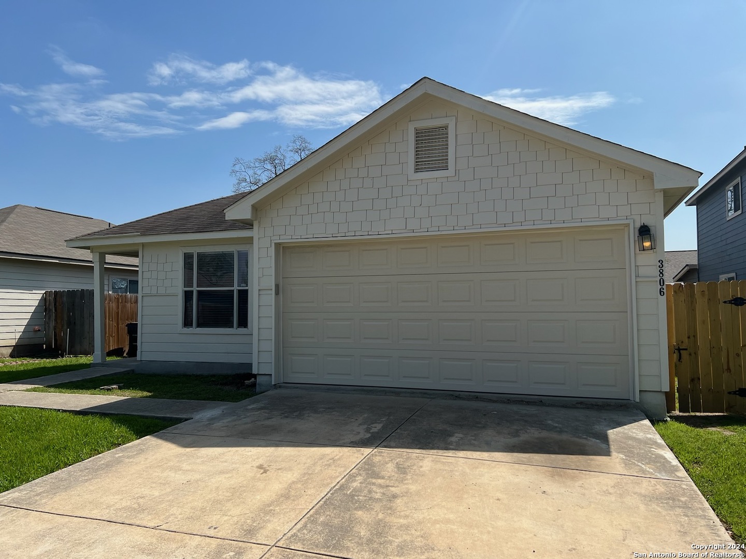Property Details
MIHO
San Antonio, TX 78223
$225,000
3 BD | 2 BA |
Property Description
This one-story home boasts an inviting open floorplan with tile flooring throughout, creating a seamless flow from room to room. As you step inside, you'll be greeted by the spacious living room adorned with a high ceiling, offering added comfort. The adjacent breakfast area and kitchen are bathed in natural light, providing a warm and welcoming atmosphere. The kitchen is a delight, featuring a diagonal tile backsplash, a smooth top range, ample cabinet space, and a convenient window over the sink. A laundry room/pantry off the kitchen adds to the functionality of the space. The primary bedroom is a serene retreat with a generous walk-in closet and an ensuite bathroom for added convenience and privacy. Two additional bedrooms share a full secondary bathroom. Outside, the backyard awaits with a cozy patio, perfect for entertaining or simply unwinding. Don't miss out on the opportunity to make this charming residence your own! The seller is offering 2% in Buyers closing costs.
-
Type: Residential Property
-
Year Built: 2004
-
Cooling: One Central
-
Heating: Central
-
Lot Size: 0.13 Acres
Property Details
- Status:Available
- Type:Residential Property
- MLS #:1756790
- Year Built:2004
- Sq. Feet:1,554
Community Information
- Address:3806 MIHO San Antonio, TX 78223
- County:Bexar
- City:San Antonio
- Subdivision:MONTE VIEJO SUB
- Zip Code:78223
School Information
- School System:East Central I.S.D
- High School:East Central
- Middle School:Legacy
- Elementary School:Highland Forest
Features / Amenities
- Total Sq. Ft.:1,554
- Interior Features:One Living Area, Separate Dining Room, Eat-In Kitchen, Island Kitchen, Breakfast Bar, Utility Room Inside, All Bedrooms Upstairs, Open Floor Plan, Laundry Room, Walk in Closets
- Fireplace(s): Not Applicable
- Floor:Ceramic Tile
- Inclusions:Ceiling Fans, Washer Connection, Dryer Connection, Stove/Range, Dishwasher, Smoke Alarm, Garage Door Opener
- Master Bath Features:Tub/Shower Combo, Single Vanity
- Exterior Features:Patio Slab, Privacy Fence
- Cooling:One Central
- Heating Fuel:Electric
- Heating:Central
- Master:14x13
- Bedroom 2:11x10
- Bedroom 3:11x11
- Dining Room:15x10
- Kitchen:15x8
Architecture
- Bedrooms:3
- Bathrooms:2
- Year Built:2004
- Stories:1
- Style:One Story
- Roof:Composition
- Foundation:Slab
- Parking:Two Car Garage, Attached
Property Features
- Neighborhood Amenities:Other - See Remarks
- Water/Sewer:Water System, Sewer System
Tax and Financial Info
- Proposed Terms:Conventional, Cash
- Total Tax:4644.17
3 BD | 2 BA | 1,554 SqFt
© 2024 Lone Star Real Estate. All rights reserved. The data relating to real estate for sale on this web site comes in part from the Internet Data Exchange Program of Lone Star Real Estate. Information provided is for viewer's personal, non-commercial use and may not be used for any purpose other than to identify prospective properties the viewer may be interested in purchasing. Information provided is deemed reliable but not guaranteed. Listing Courtesy of Melissa Stagers with M. Stagers Realty Partners.

