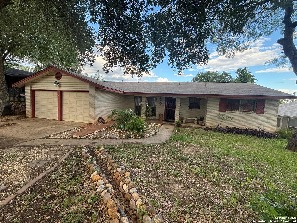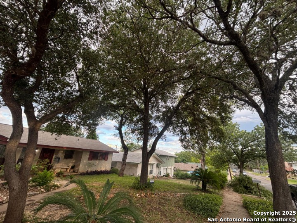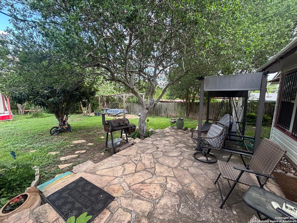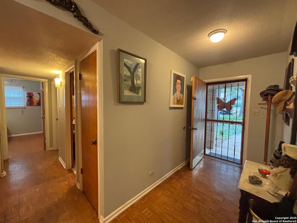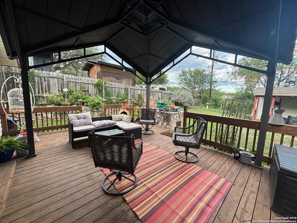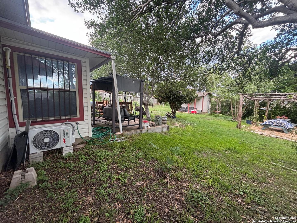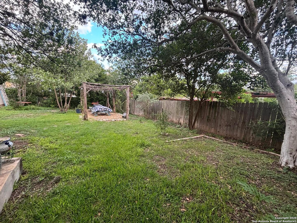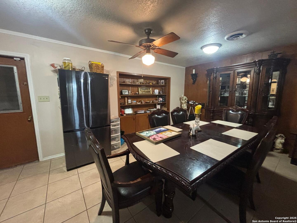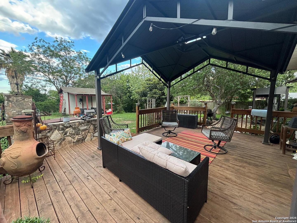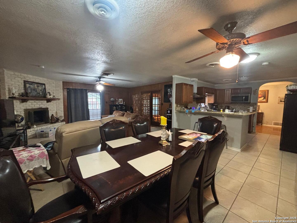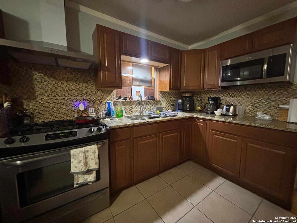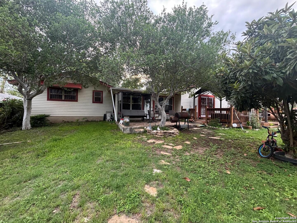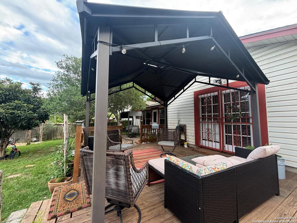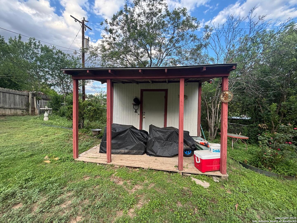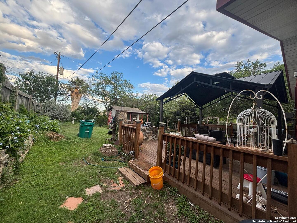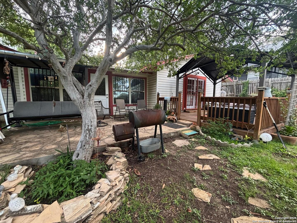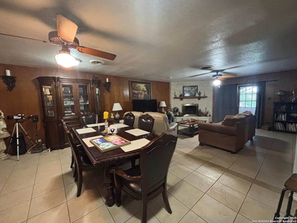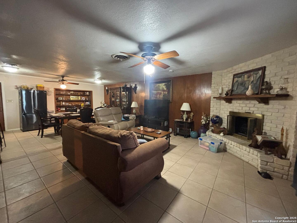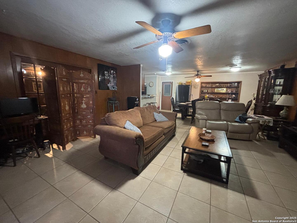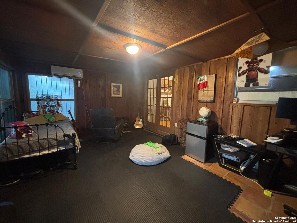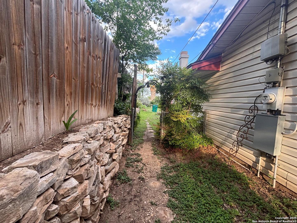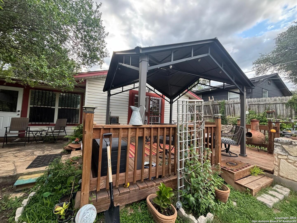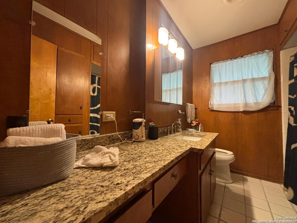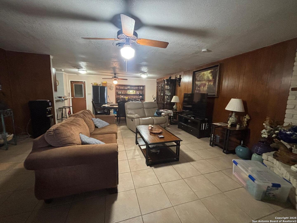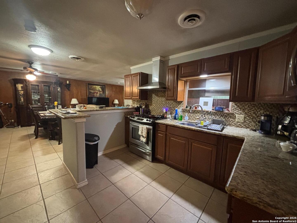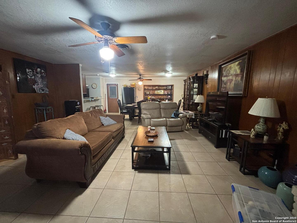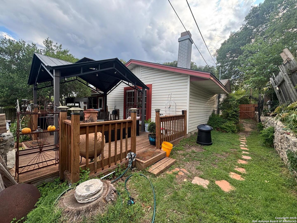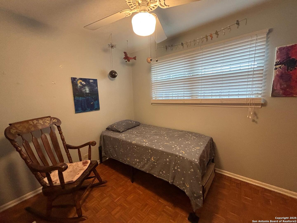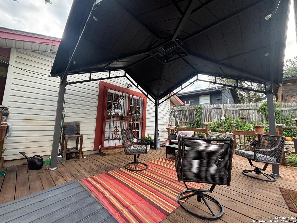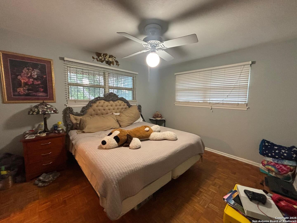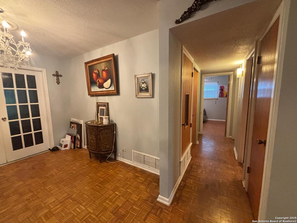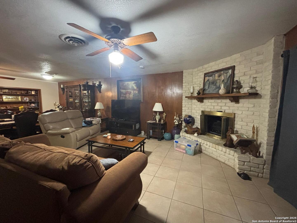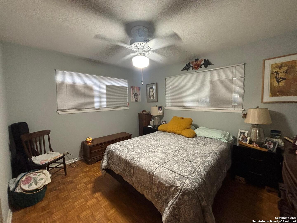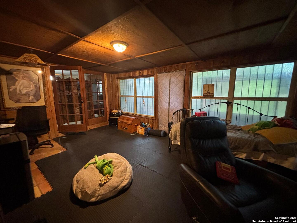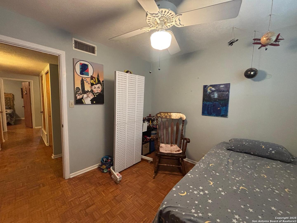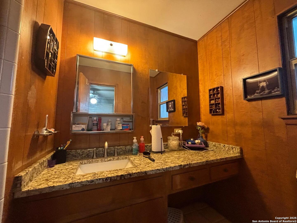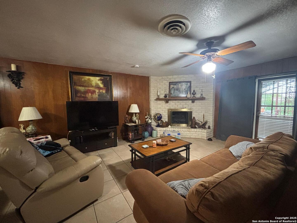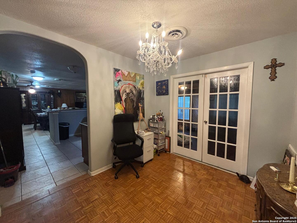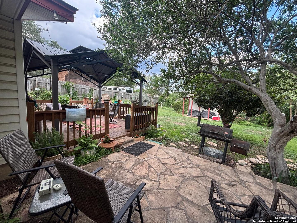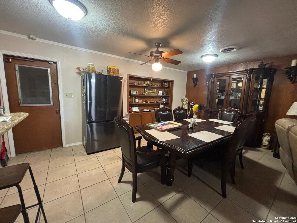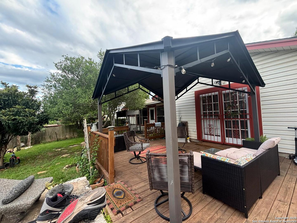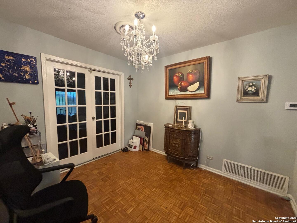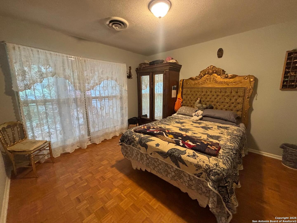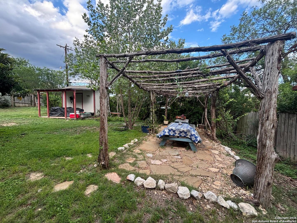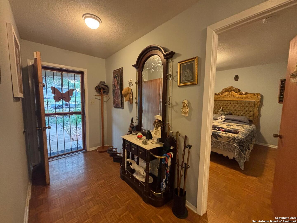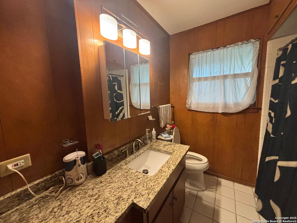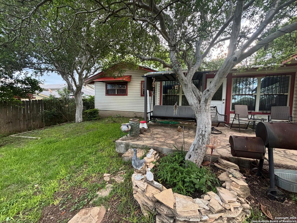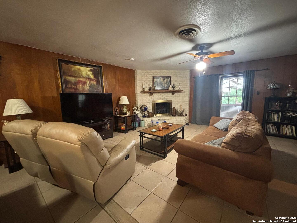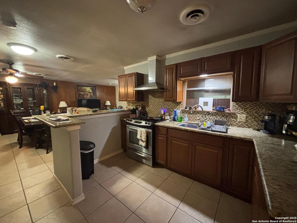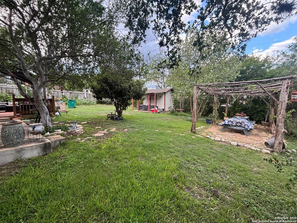Property Details
Quiver
San Antonio, TX 78238
$350,000
5 BD | 2 BA |
Property Description
Super Sale of the last Texas Suburban 1-Story Home in one of the most desired area, the Thunderbird Hills Subdivision! At 2,448 SQFT gross living area, 5 bedrooms/2 full baths/2 car garage/2 car driveway (4 easily in-lot parking spaces), a must see Outdoor Terrace right off San Antonio Ingram Mall / NW Loop 410! This home features, its unique parquet flooring upon entry, granite in all the bathrooms, new outdoor deck with new timber flooring & fenced rails, outdoor gazebo for coffee break with a cedar pergola to relax with all the family and/or friends. Plus, a large mature vegetation/trees for shade, giving off the extra oxygen and bird chirping much needed. For the expert outdoor chef, an outdoor slow cooker, smoke/stone grill & patio furniture for entertainment! Newly added 150 SQFT of living area space into a 5th bedroom from its original loft gives the option to convert back-and-forth into loft-bedroom, with its own mini-split A/C, large windows for natural lighting, and Saltillo tile. Newly installed 2023 HVAC and furnace system, new roof installed in 2022, additional electrical panel for energy efficiency, outdoor alkaline water faucet for hydration! There is simply too many amenities to mention, SCHEDULE A TOUR and enjoy the breeze of this Timber Loft / Woodland Escape beautiful home! NEGOTIABLE PRICE ! BRING AN OFFER !
-
Type: Residential Property
-
Year Built: 1961
-
Cooling: One Central
-
Heating: Central
-
Lot Size: 0.27 Acres
Property Details
- Status:Available
- Type:Residential Property
- MLS #:1865776
- Year Built:1961
- Sq. Feet:1,898
Community Information
- Address:3802 Quiver San Antonio, TX 78238
- County:Bexar
- City:San Antonio
- Subdivision:THUNDERBIRD HILLS
- Zip Code:78238
School Information
- School System:Northside
- High School:Holmes Oliver W
- Middle School:Ross Sul
- Elementary School:Powell Lawrence
Features / Amenities
- Total Sq. Ft.:1,898
- Interior Features:One Living Area
- Fireplace(s): Not Applicable
- Floor:Saltillo Tile, Ceramic Tile, Parquet
- Inclusions:Ceiling Fans, Washer Connection, Dryer Connection
- Master Bath Features:Tub/Shower Separate, Tub/Shower Combo, Double Vanity
- Cooling:One Central
- Heating Fuel:Natural Gas
- Heating:Central
- Master:10x11
- Bedroom 2:13x11
- Bedroom 3:11x10
- Bedroom 4:11x10
- Dining Room:10x9
- Family Room:30x19
- Kitchen:9x14
Architecture
- Bedrooms:5
- Bathrooms:2
- Year Built:1961
- Stories:1
- Style:One Story
- Roof:Composition
- Foundation:Slab
- Parking:Two Car Garage
Property Features
- Neighborhood Amenities:None
- Water/Sewer:City
Tax and Financial Info
- Proposed Terms:Conventional, FHA, VA, Cash
- Total Tax:5383
5 BD | 2 BA | 1,898 SqFt
© 2025 Lone Star Real Estate. All rights reserved. The data relating to real estate for sale on this web site comes in part from the Internet Data Exchange Program of Lone Star Real Estate. Information provided is for viewer's personal, non-commercial use and may not be used for any purpose other than to identify prospective properties the viewer may be interested in purchasing. Information provided is deemed reliable but not guaranteed. Listing Courtesy of Mario Zaragoza with Exclusive Broker & Realty, LLC.

