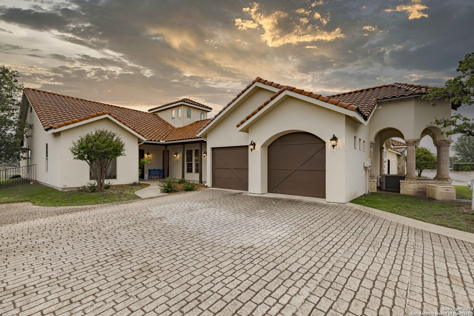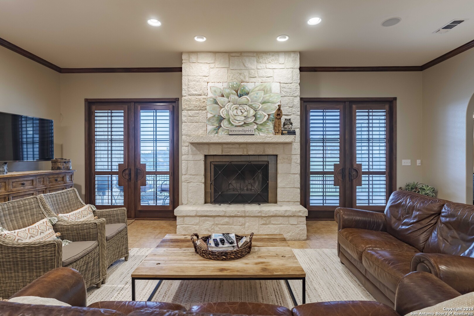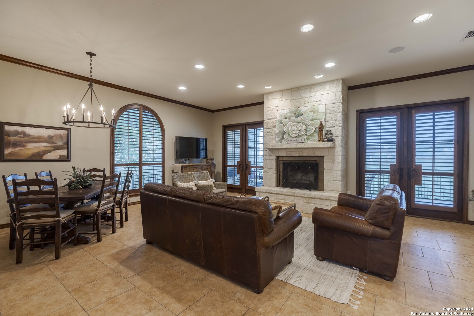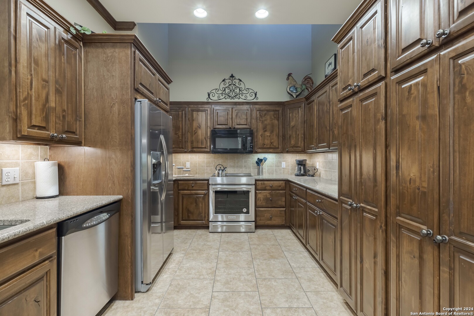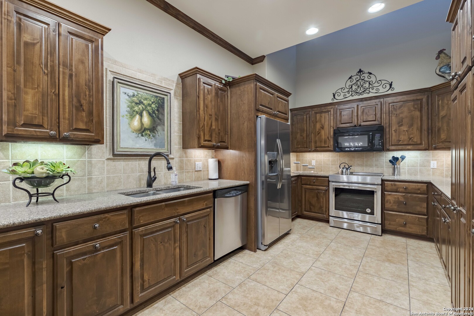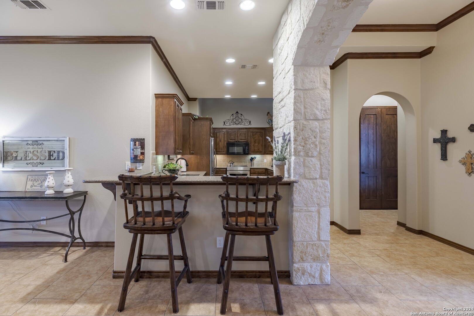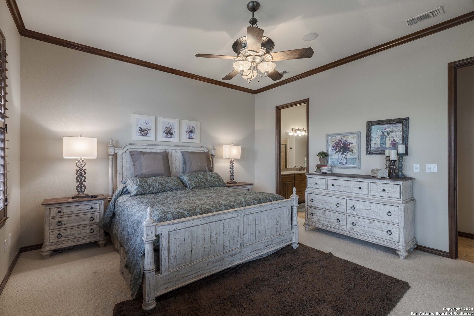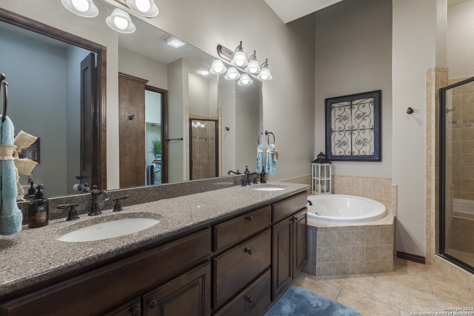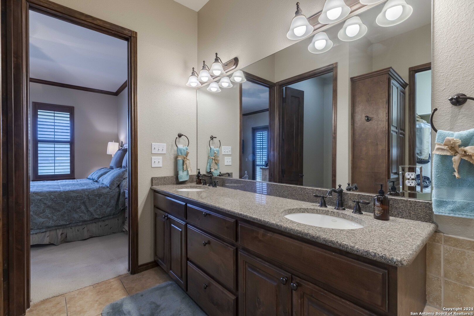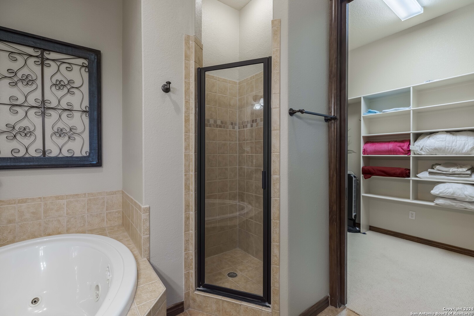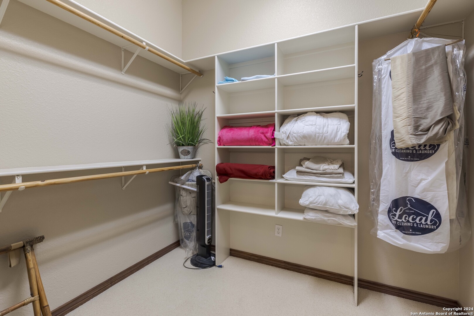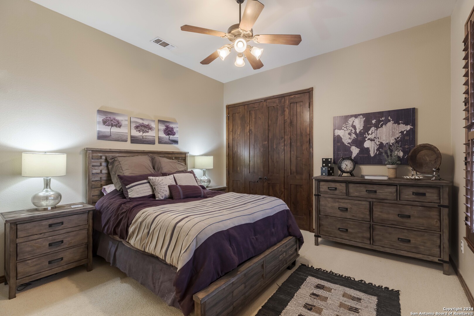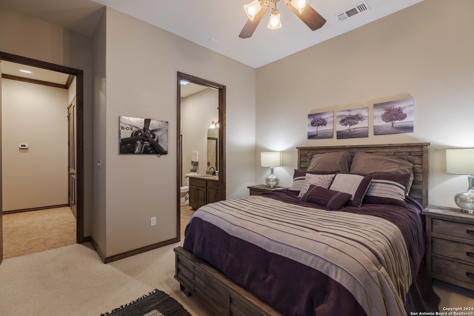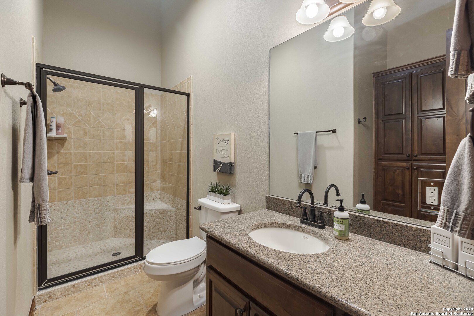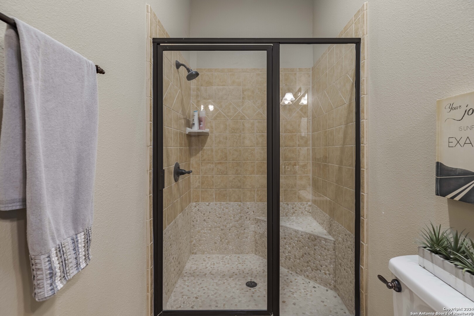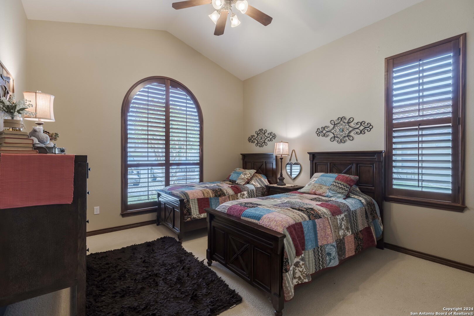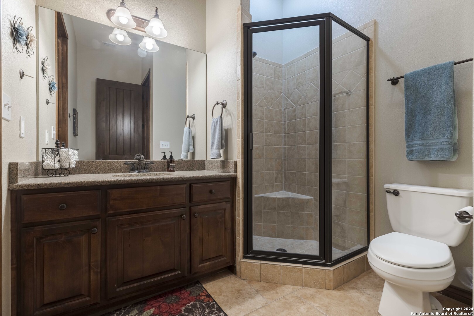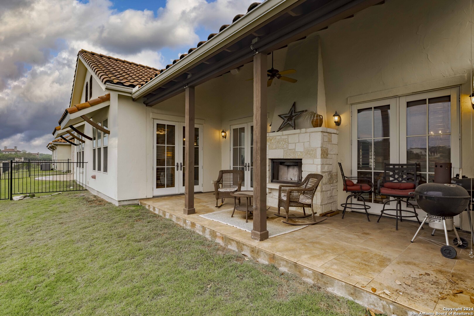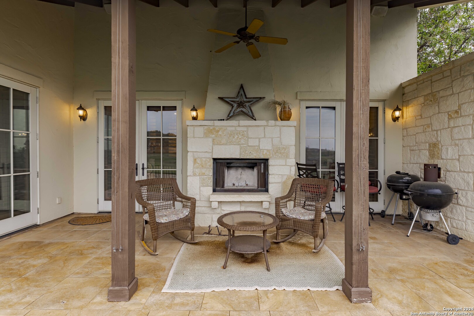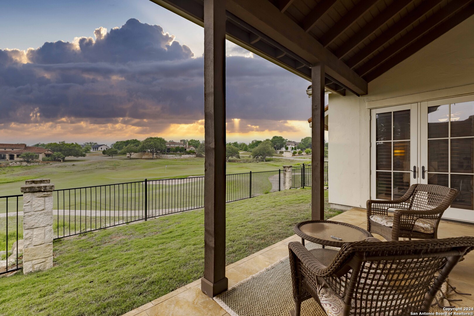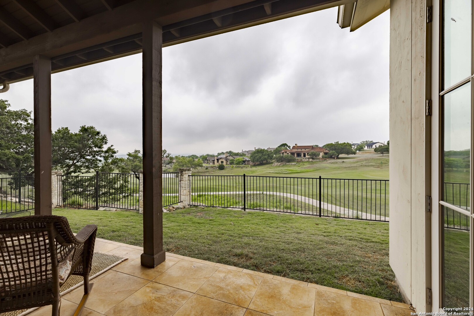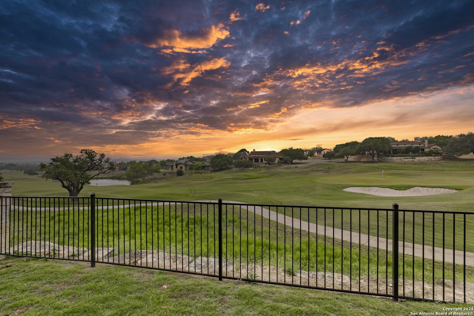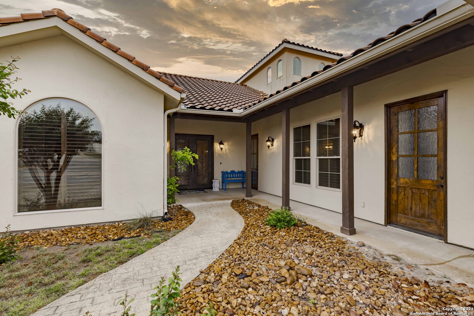Property Details
CLUB HOUSE RD
Kerrville, TX 78028
$595,000
3 BD | 3 BA |
Property Description
Golf villa situated on #1 of The Hills course with views of the Texas Hill Country. Open entry with high ceilings and wood burning fireplace in living room and back patio. Knotty alder wood cabinetry and granite countertops. Beautiful Mediterranean entry doors added in 2023. This is one of 18 units. It is move-in ready with yard maintained by HOA. Additional fees for yard maintenance and gated neighborhood. Comanche Trace is a master-planned community that offers many amenities including walking trails, fishing lake, community garden and private Guadalupe River Park. Golf and social memberships are also available.
-
Type: Townhome
-
Year Built: 2006
-
Cooling: One Central
-
Heating: Central,1 Unit
-
Lot Size: 0.14 Acres
Property Details
- Status:Available
- Type:Townhome
- MLS #:1832721
- Year Built:2006
- Sq. Feet:1,914
Community Information
- Address:3801-15 CLUB HOUSE RD Kerrville, TX 78028
- County:Kerr
- City:Kerrville
- Subdivision:COMANCHE TRACE
- Zip Code:78028
School Information
- School System:Kerrville.
- High School:Tivy
- Middle School:Peterson
- Elementary School:Tom Daniels
Features / Amenities
- Total Sq. Ft.:1,914
- Interior Features:Liv/Din Combo, Breakfast Bar, 1st Floor Lvl/No Steps, High Ceilings, Open Floor Plan, Cable TV Available, High Speed Internet, All Bedrooms Downstairs, Laundry in Closet, Laundry Main Level, Telephone, Walk in Closets, Attic - Pull Down Stairs
- Fireplace(s): Two, Living Room, Wood Burning
- Floor:Carpeting, Ceramic Tile
- Inclusions:Ceiling Fans, Washer Connection, Dryer Connection, Self-Cleaning Oven, Microwave Oven, Stove/Range, Refrigerator, Disposal, Dishwasher, Smoke Alarm, Electric Water Heater, Garage Door Opener, City Garbage service
- Master Bath Features:Tub/Shower Separate, Double Vanity
- Cooling:One Central
- Heating Fuel:Electric
- Heating:Central, 1 Unit
- Master:14x15
- Bedroom 2:12x12
- Bedroom 3:12x12
- Kitchen:10x16
Architecture
- Bedrooms:3
- Bathrooms:3
- Year Built:2006
- Stories:1
- Style:One Story, Mediterranean
- Roof:Tile
- Foundation:Slab
- Parking:Two Car Garage, Attached
Property Features
- Neighborhood Amenities:Controlled Access, Pool, Tennis, Golf Course, Clubhouse, Park/Playground
- Water/Sewer:City
Tax and Financial Info
- Proposed Terms:Conventional, Cash
- Total Tax:9332
3 BD | 3 BA | 1,914 SqFt
© 2025 Lone Star Real Estate. All rights reserved. The data relating to real estate for sale on this web site comes in part from the Internet Data Exchange Program of Lone Star Real Estate. Information provided is for viewer's personal, non-commercial use and may not be used for any purpose other than to identify prospective properties the viewer may be interested in purchasing. Information provided is deemed reliable but not guaranteed. Listing Courtesy of Brenda DeVore with CENTURY 21 The Hills Realty.

