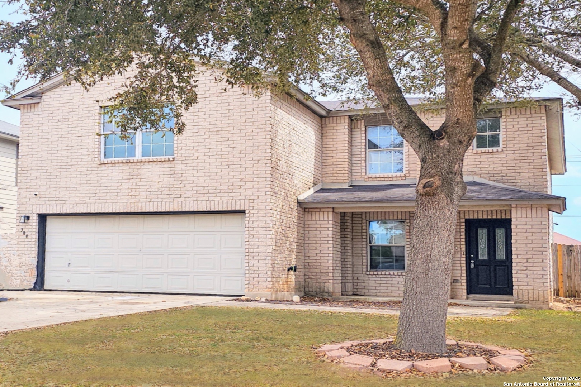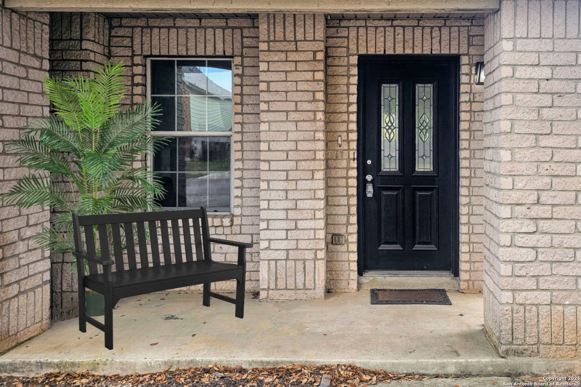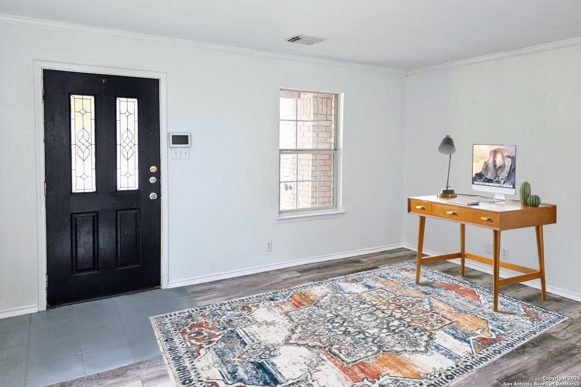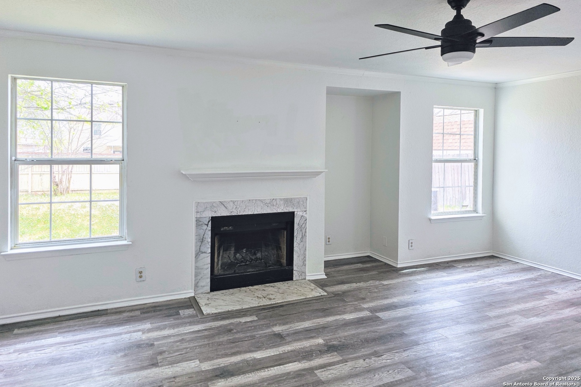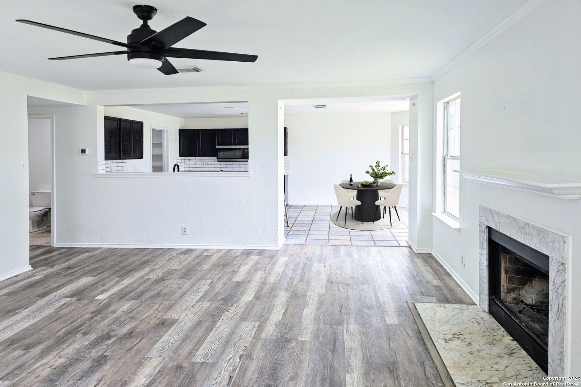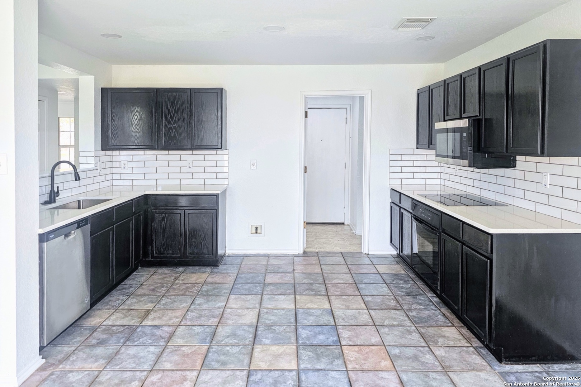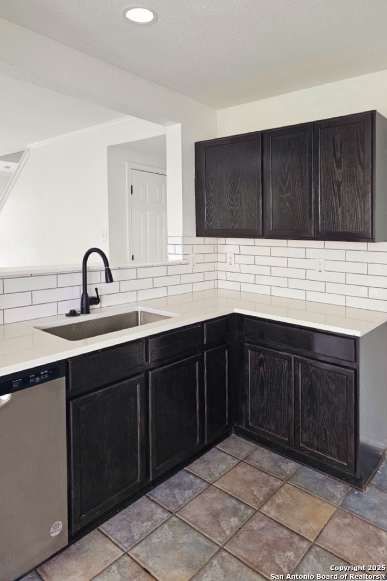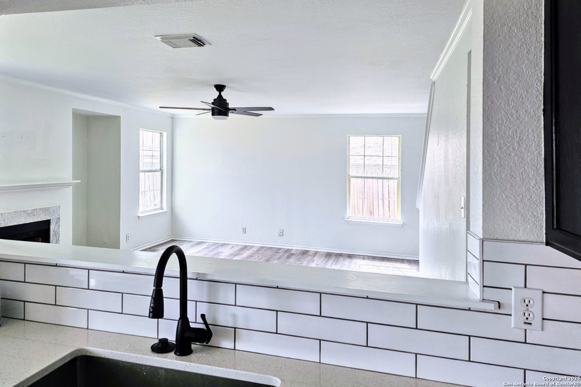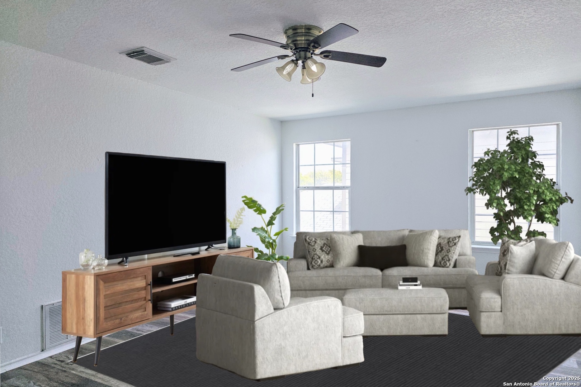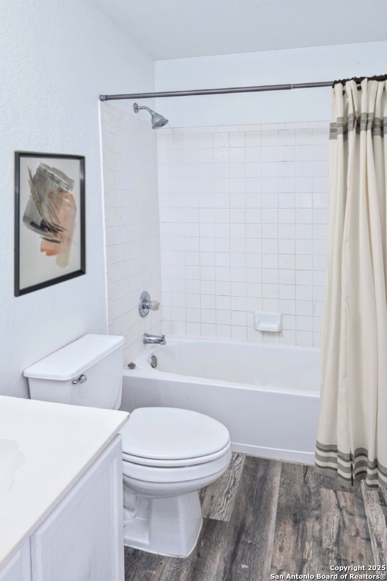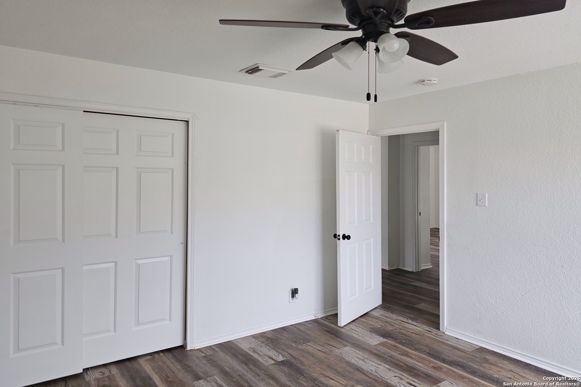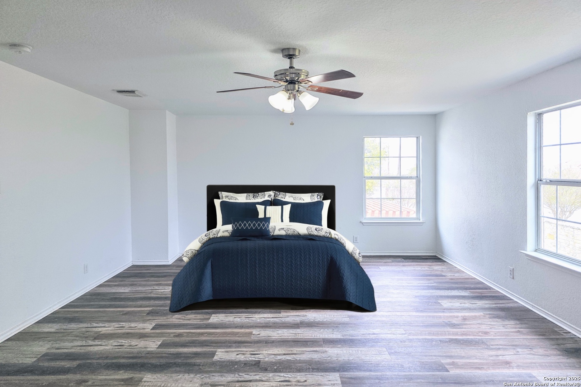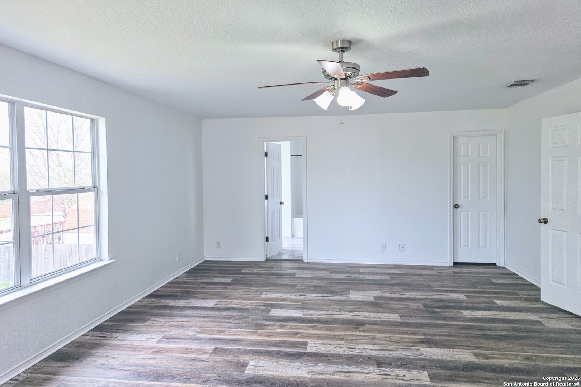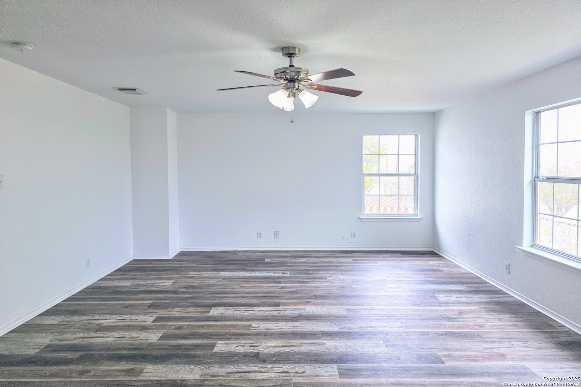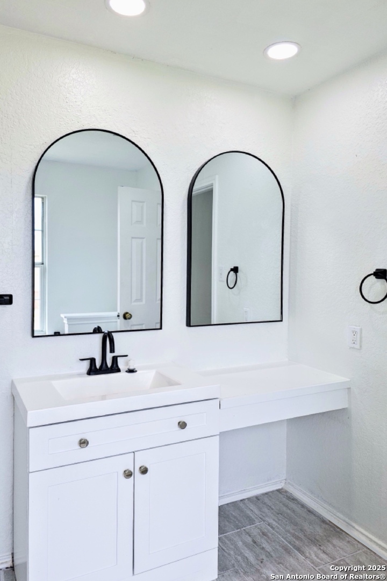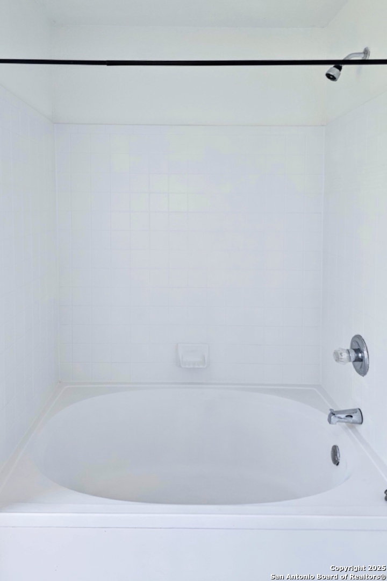Property Details
Copper Wood
New Braunfels, TX 78130
$289,000
3 BD | 3 BA |
Property Description
Beautiful home in a quiet neighborhood. Lots of UPGRADES in this home....LVP throughout dry areas, new granite counters, tile tub surround, new stove and so much more!! Large open living area with fireplace overlooks the fully fenced back yard and flows into the eat in kitchen with granite counters, tons of cabinets, and a nice sized laundry area. There is a little area inside the front door that would make a nice formal living area or office space. Upstairs you will find a family room with lots of space, two smaller bedrooms that share a hall bath with tub shower combo and the primary retreat. Primary retreat is extra large...room for a sitting area or multiple dressers, large walk in closet and master bath with new flooring. Easy access to I-35, close to shopping and restaurants, but feels like country living!!
-
Type: Residential Property
-
Year Built: 2002
-
Cooling: One Central
-
Heating: Central
-
Lot Size: 0.18 Acres
Property Details
- Status:Available
- Type:Residential Property
- MLS #:1855987
- Year Built:2002
- Sq. Feet:2,138
Community Information
- Address:380 Copper Wood New Braunfels, TX 78130
- County:Guadalupe
- City:New Braunfels
- Subdivision:SAENGERHALLE
- Zip Code:78130
School Information
- School System:Comal
- High School:Call District
- Middle School:Call District
- Elementary School:Call District
Features / Amenities
- Total Sq. Ft.:2,138
- Interior Features:Three Living Area, Liv/Din Combo, Eat-In Kitchen, Breakfast Bar, Walk-In Pantry, Game Room, All Bedrooms Upstairs, Laundry Lower Level
- Fireplace(s): Living Room
- Floor:Ceramic Tile, Vinyl, Laminate
- Inclusions:Ceiling Fans, Washer Connection, Dryer Connection, Microwave Oven, Stove/Range, Dishwasher
- Master Bath Features:Tub/Shower Separate
- Exterior Features:Patio Slab, Privacy Fence, Mature Trees
- Cooling:One Central
- Heating Fuel:Electric
- Heating:Central
- Master:20x16
- Bedroom 2:12x14
- Bedroom 3:12x14
- Family Room:20x14
- Kitchen:10x12
- Office/Study:10x10
Architecture
- Bedrooms:3
- Bathrooms:3
- Year Built:2002
- Stories:2
- Style:Two Story
- Roof:Composition
- Foundation:Slab
- Parking:Two Car Garage
Property Features
- Neighborhood Amenities:Other - See Remarks
- Water/Sewer:City
Tax and Financial Info
- Proposed Terms:Conventional, FHA, VA, Cash
- Total Tax:5113.54
3 BD | 3 BA | 2,138 SqFt
© 2025 Lone Star Real Estate. All rights reserved. The data relating to real estate for sale on this web site comes in part from the Internet Data Exchange Program of Lone Star Real Estate. Information provided is for viewer's personal, non-commercial use and may not be used for any purpose other than to identify prospective properties the viewer may be interested in purchasing. Information provided is deemed reliable but not guaranteed. Listing Courtesy of Alicia Castleman with White Line Realty LLC.

