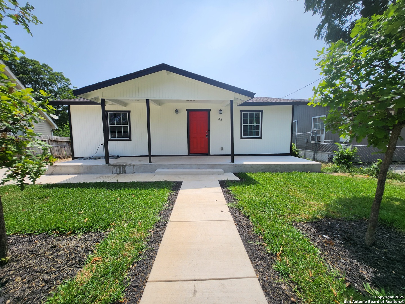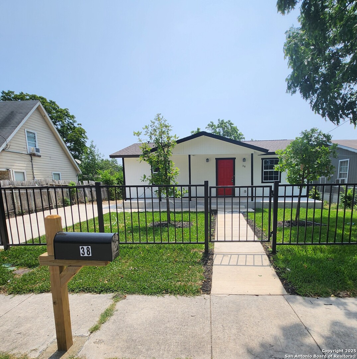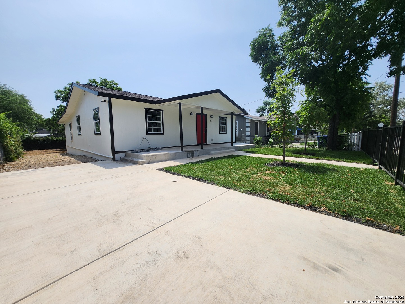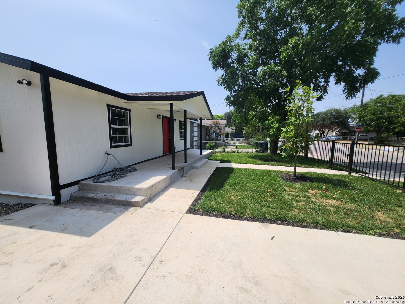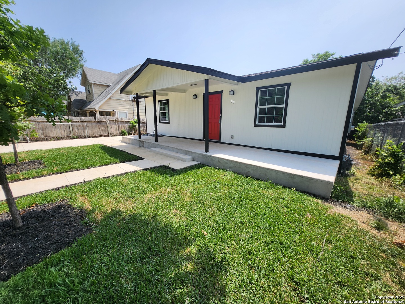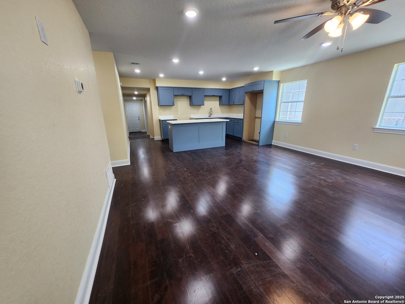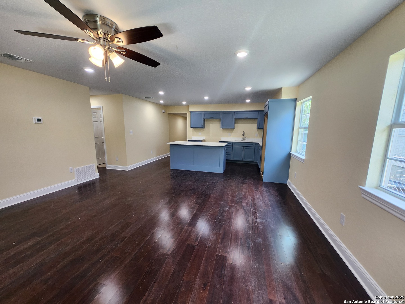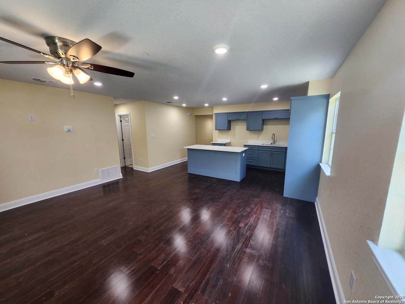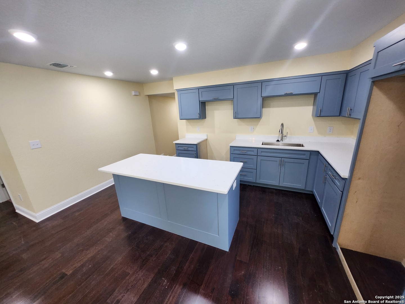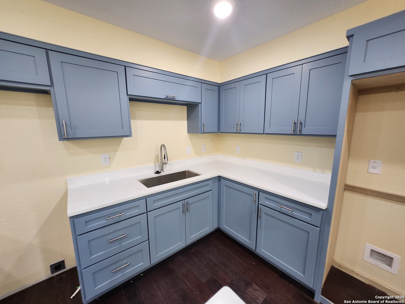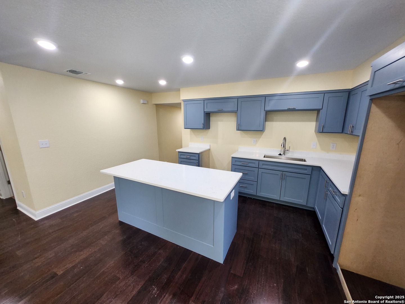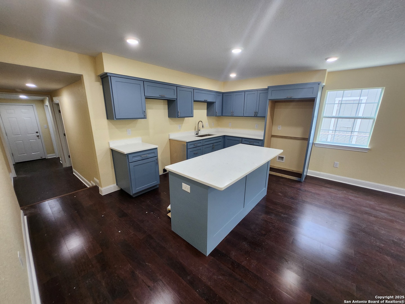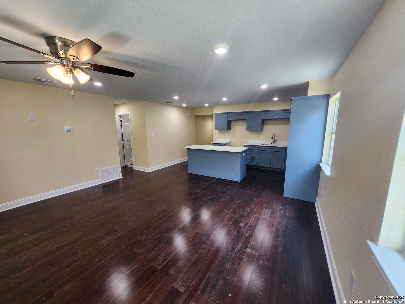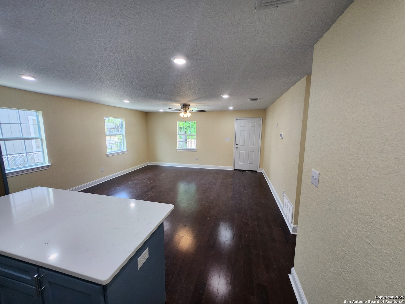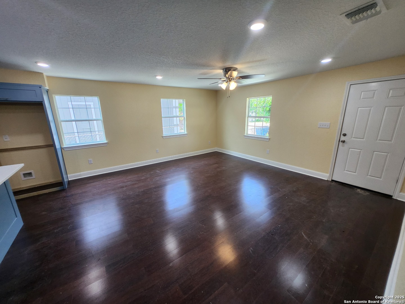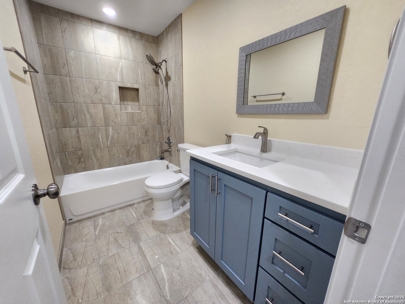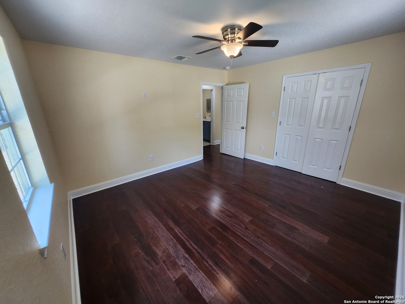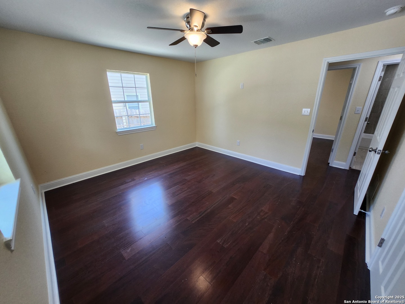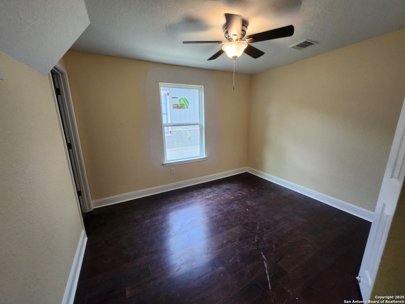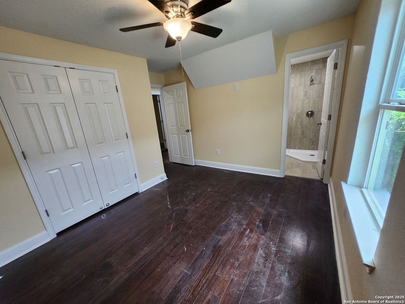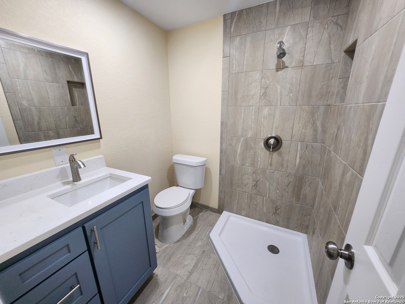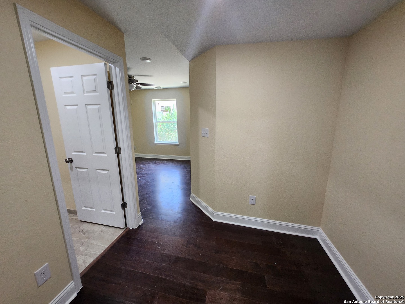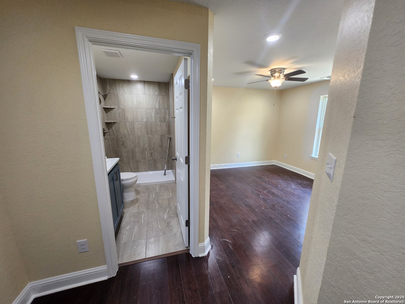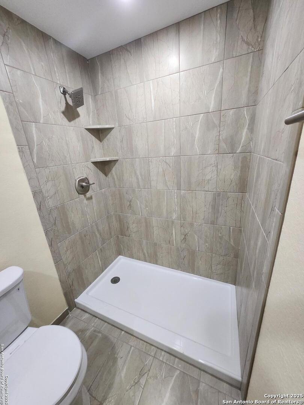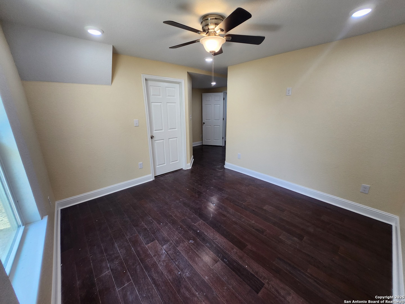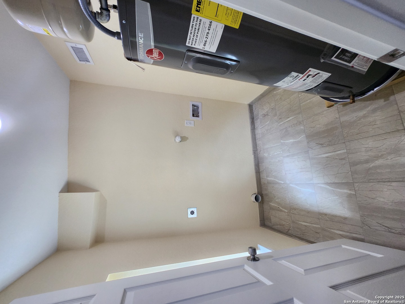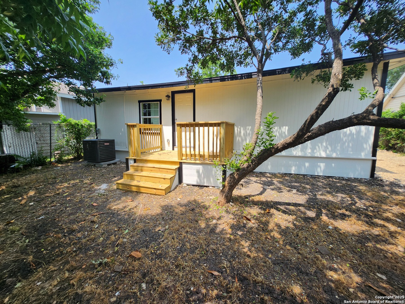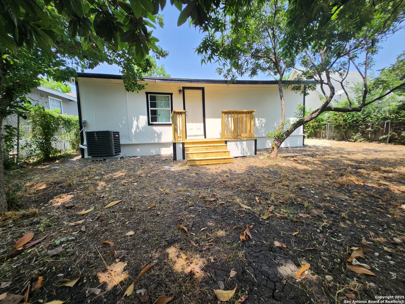Property Details
Carlota
San Antonio, TX 78228
$280,000
4 BD | 3 BA |
Property Description
Welcome to 38 Carlota - a beautifully home that combines modern upgrades with classic charm. Featuring 4 spacious bedrooms and 3 full bathrooms, this home is perfect for growing families or those who love to entertain. Step inside to discover a bright, open layout with contemporary finishes throughout. The kitchen shines with sleek cabinetry, updated countertops, and stylish fixtures, while all bathrooms have been tastefully redesigned for comfort and elegance. Enjoy peace of mind with brand-new systems, including all-new HVAC, electrical, and roof - everything has been thoughtfully upgraded for years of worry-free living. Located just minutes from downtown San Antonio, shopping, dining, and schools, this move-in-ready home offers both convenience and quality. Don't miss your chance to own this turn-key property in a desirable neighborhood - schedule your tour today!
-
Type: Residential Property
-
Year Built: 1978
-
Cooling: One Central
-
Heating: Heat Pump
-
Lot Size: 0.14 Acres
Property Details
- Status:Available
- Type:Residential Property
- MLS #:1869031
- Year Built:1978
- Sq. Feet:1,600
Community Information
- Address:38 Carlota San Antonio, TX 78228
- County:Bexar
- City:San Antonio
- Subdivision:LOMA AREA
- Zip Code:78228
School Information
- School System:Edgewood I.S.D
- High School:Memorial
- Middle School:Gus Garcia
- Elementary School:Loma Park
Features / Amenities
- Total Sq. Ft.:1,600
- Interior Features:One Living Area, Liv/Din Combo, Island Kitchen, Utility Room Inside, 1st Floor Lvl/No Steps, Open Floor Plan, All Bedrooms Downstairs, Laundry Main Level, Attic - Access only
- Fireplace(s): Not Applicable
- Floor:Ceramic Tile, Vinyl
- Inclusions:Ceiling Fans, Chandelier, Washer Connection, Dryer Connection, Stove/Range, Disposal, Ice Maker Connection, Smoke Alarm, Electric Water Heater, Solid Counter Tops, Custom Cabinets, City Garbage service
- Master Bath Features:Shower Only, Single Vanity
- Exterior Features:Deck/Balcony, Privacy Fence, Double Pane Windows, Mature Trees
- Cooling:One Central
- Heating Fuel:Electric
- Heating:Heat Pump
- Master:12x12
- Bedroom 2:14x13
- Bedroom 3:13x10
- Dining Room:7x7
- Kitchen:12x11
Architecture
- Bedrooms:4
- Bathrooms:3
- Year Built:1978
- Stories:1
- Style:One Story
- Roof:Composition
- Parking:None/Not Applicable
Property Features
- Neighborhood Amenities:None
- Water/Sewer:Water System
Tax and Financial Info
- Proposed Terms:Conventional, FHA, VA, Cash, Investors OK
- Total Tax:1772.16
4 BD | 3 BA | 1,600 SqFt
© 2025 Lone Star Real Estate. All rights reserved. The data relating to real estate for sale on this web site comes in part from the Internet Data Exchange Program of Lone Star Real Estate. Information provided is for viewer's personal, non-commercial use and may not be used for any purpose other than to identify prospective properties the viewer may be interested in purchasing. Information provided is deemed reliable but not guaranteed. Listing Courtesy of Alan King with Alan King & Associates, LLC.

