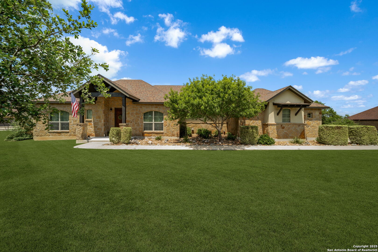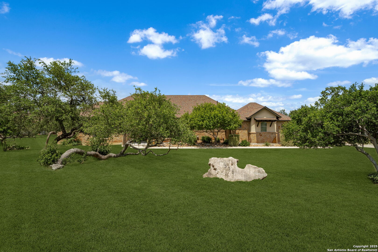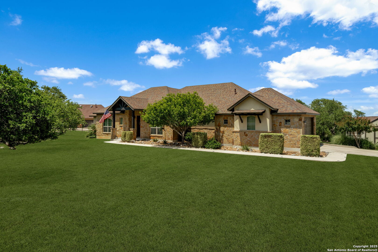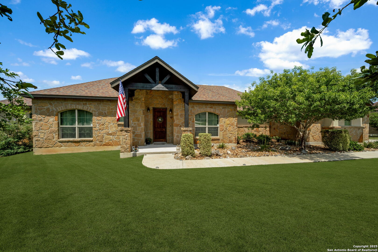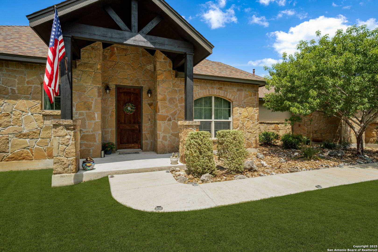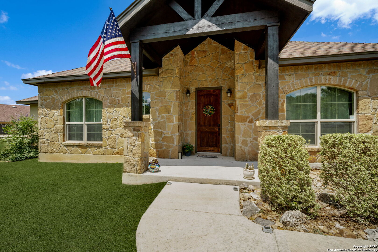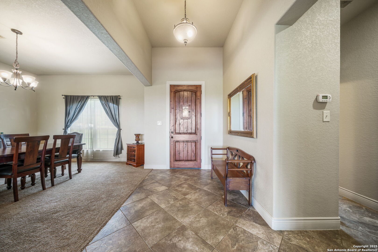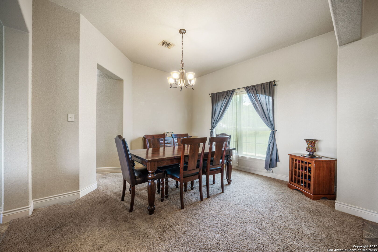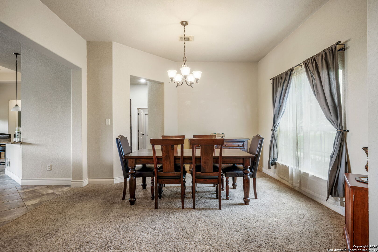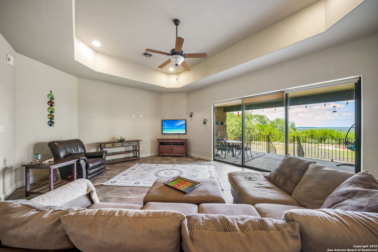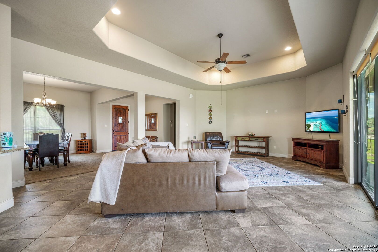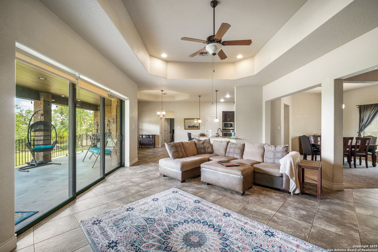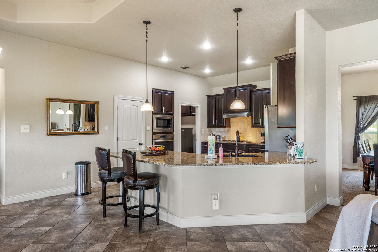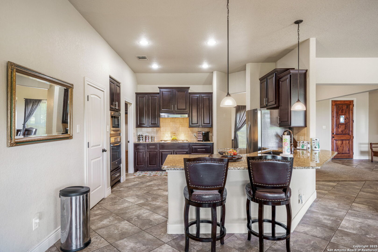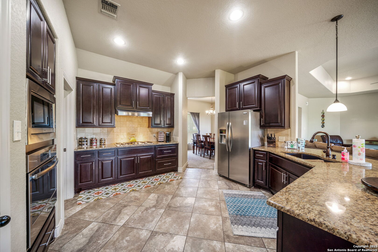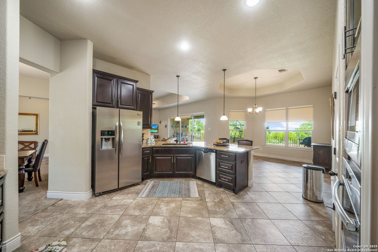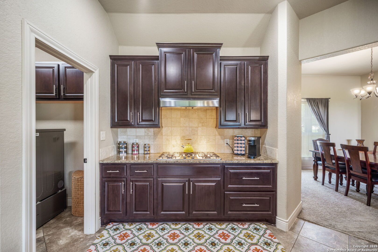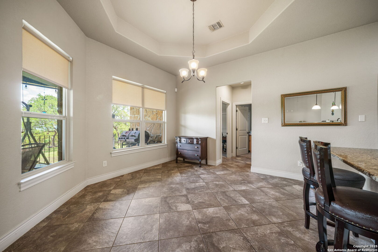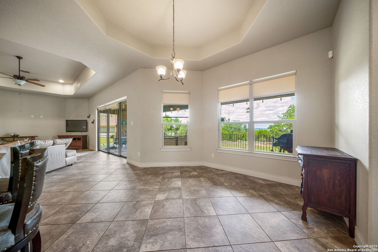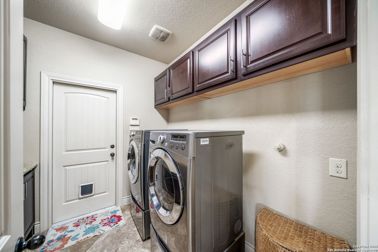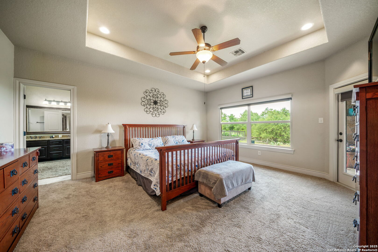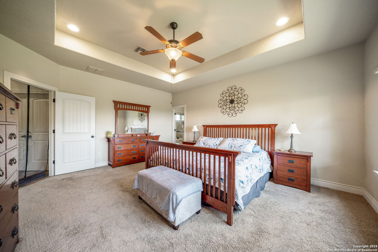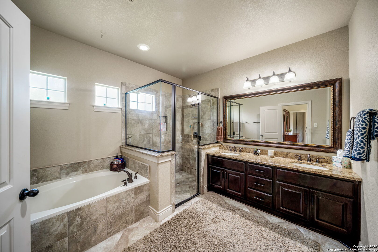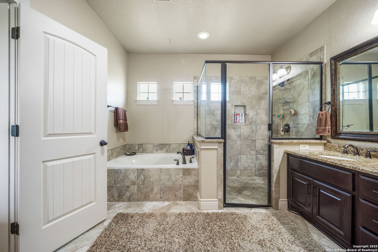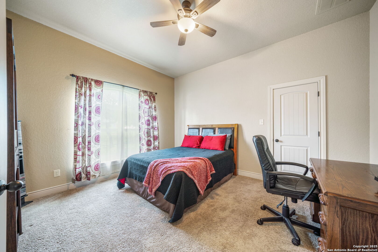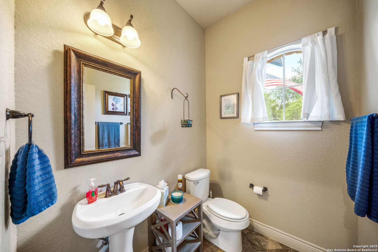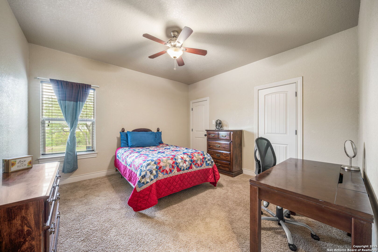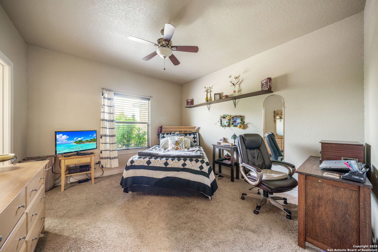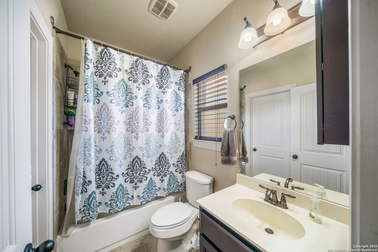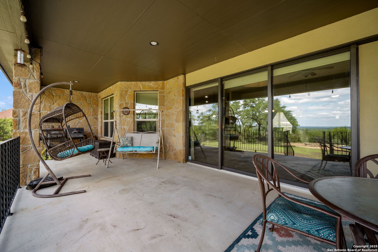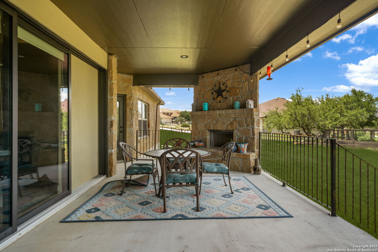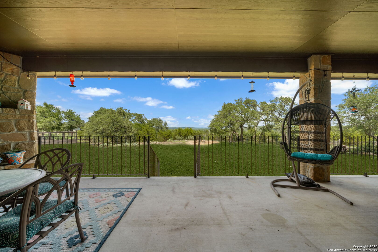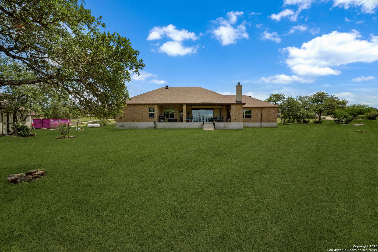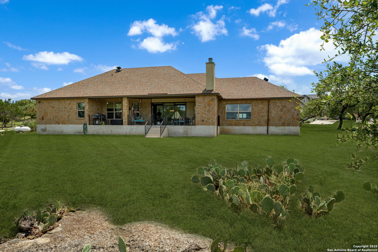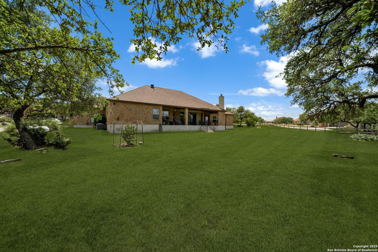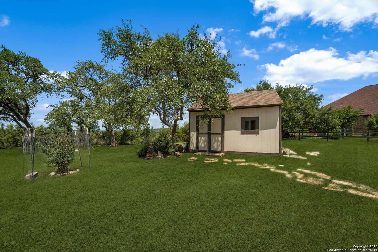Property Details
Lantana Crossing
Spring Branch, TX 78070
$695,000
4 BD | 3 BA |
Property Description
Show stopping Hill Country views steal the spotlight from the moment you step onto the expansive covered back porch-perfect for morning coffee, sunset wine, and everything in between. Nestled on over an acre, this beautiful home offers a serene escape with the perfect blend of peaceful living and modern convenience. Inside, you'll find 3 spacious bedrooms, plus a dedicated office that could easily serve as a 4th bedroom. The thoughtful layout includes 2.5 bathrooms, a formal dining room, and an inviting eat-in kitchen with an expansive breakfast bar that opens seamlessly to the family room-ideal for entertaining or everyday living. The lot offers ample space and is perfectly suited for building your dream pool, making this Hill Country gem even more inviting. Step outside to enjoy the gas hookup and cozy gas fireplace on the patio, adding warmth and charm to your outdoor living experience. Other highlights include a new roof installed in 2024, 12ft X 16ft storage shed and zoning to the highly acclaimed Comal ISD, known for its award-winning schools. All of this is just a short drive from San Antonio, New Braunfels, and Boerne-offering the best of both worlds: tranquil country living with convenient access to major highways and city amenities. Don't miss your chance to own a piece of the Texas Hill Country lifestyle-this is one you'll want to see in person!
-
Type: Residential Property
-
Year Built: 2013
-
Cooling: One Central
-
Heating: Central,Heat Pump,1 Unit
-
Lot Size: 1.08 Acres
Property Details
- Status:Available
- Type:Residential Property
- MLS #:1870250
- Year Built:2013
- Sq. Feet:2,600
Community Information
- Address:378 Lantana Crossing Spring Branch, TX 78070
- County:Comal
- City:Spring Branch
- Subdivision:LANTANA RIDGE
- Zip Code:78070
School Information
- School System:Comal
- High School:Smithson Valley
- Middle School:Spring Branch
- Elementary School:Arlon Seay
Features / Amenities
- Total Sq. Ft.:2,600
- Interior Features:One Living Area, Separate Dining Room, Eat-In Kitchen, Two Eating Areas, Breakfast Bar, Walk-In Pantry, Utility Room Inside, High Ceilings, Open Floor Plan, Cable TV Available, High Speed Internet, All Bedrooms Downstairs, Laundry Main Level, Laundry Room, Telephone, Walk in Closets, Attic - Access only
- Fireplace(s): One, Gas, Stone/Rock/Brick, Other
- Floor:Carpeting, Ceramic Tile
- Inclusions:Ceiling Fans, Chandelier, Washer Connection, Dryer Connection, Cook Top, Built-In Oven, Microwave Oven, Gas Cooking, Disposal, Dishwasher, Ice Maker Connection, Gas Water Heater
- Master Bath Features:Tub/Shower Separate, Double Vanity, Garden Tub
- Exterior Features:Covered Patio, Storage Building/Shed, Mature Trees
- Cooling:One Central
- Heating Fuel:Electric
- Heating:Central, Heat Pump, 1 Unit
- Master:17x15
- Bedroom 2:15x13
- Bedroom 3:13x13
- Bedroom 4:13x12
- Dining Room:16x14
- Family Room:24x17
- Kitchen:17x14
Architecture
- Bedrooms:4
- Bathrooms:3
- Year Built:2013
- Stories:1
- Style:One Story, Texas Hill Country
- Roof:Composition
- Foundation:Slab
- Parking:Two Car Garage
Property Features
- Neighborhood Amenities:Controlled Access, Park/Playground
- Water/Sewer:Septic
Tax and Financial Info
- Proposed Terms:Conventional, FHA, VA, Cash
- Total Tax:6242.06
4 BD | 3 BA | 2,600 SqFt
© 2025 Lone Star Real Estate. All rights reserved. The data relating to real estate for sale on this web site comes in part from the Internet Data Exchange Program of Lone Star Real Estate. Information provided is for viewer's personal, non-commercial use and may not be used for any purpose other than to identify prospective properties the viewer may be interested in purchasing. Information provided is deemed reliable but not guaranteed. Listing Courtesy of Kimberly Voyles with Better Homes and Gardens Winans.

