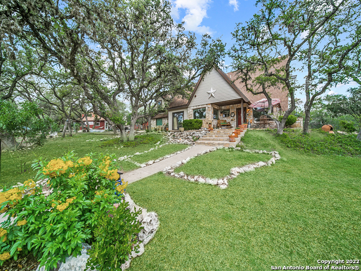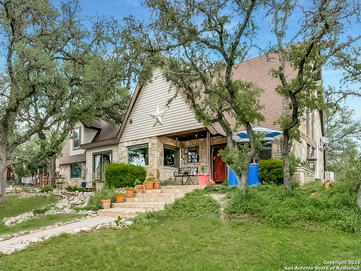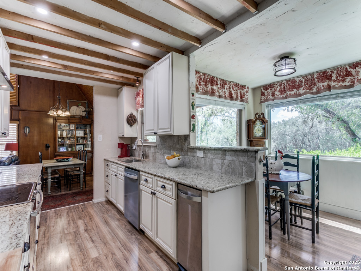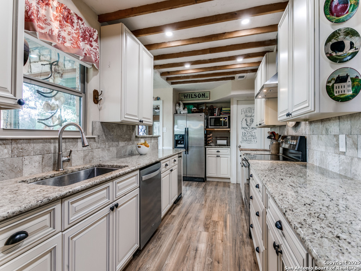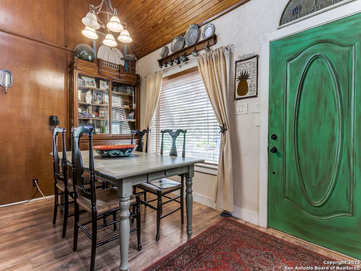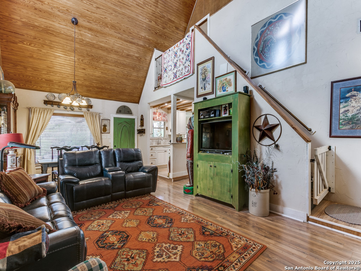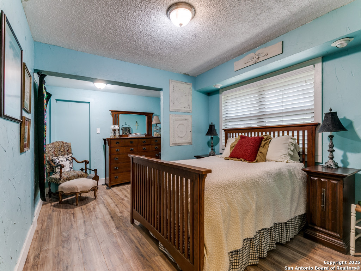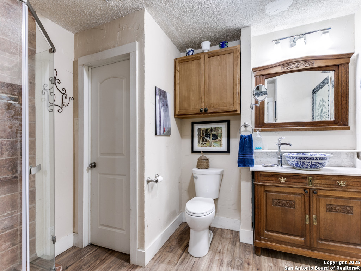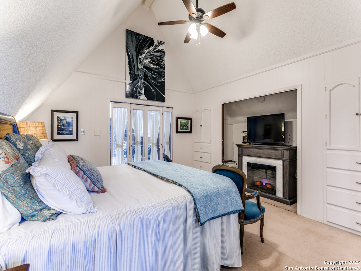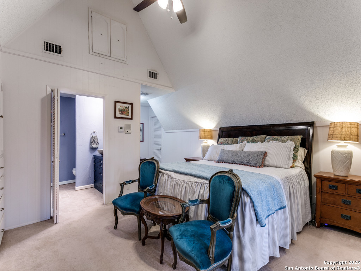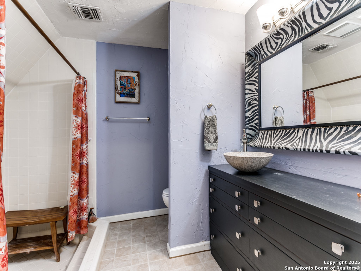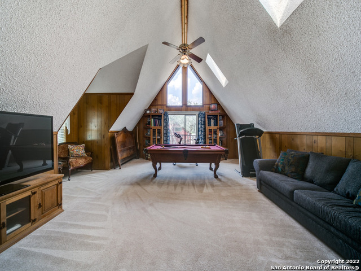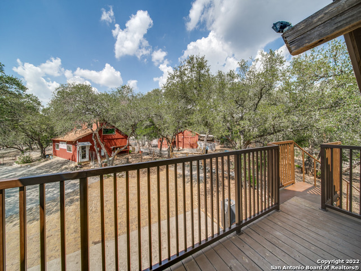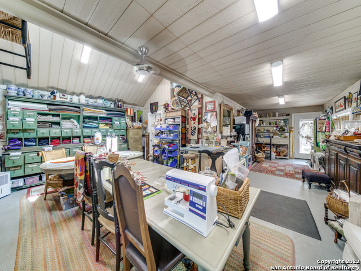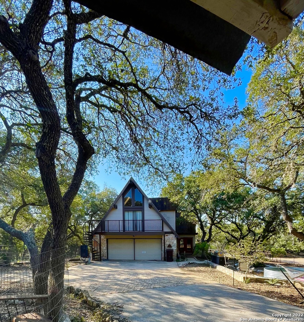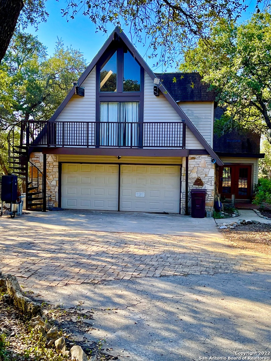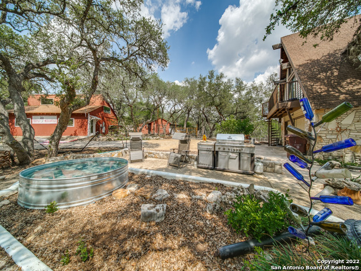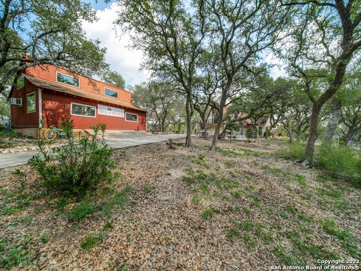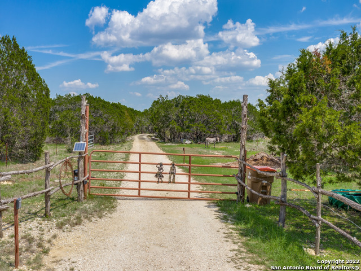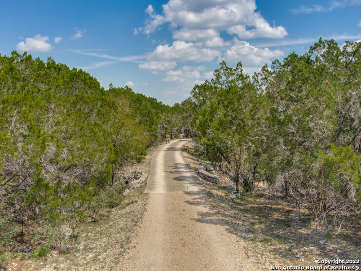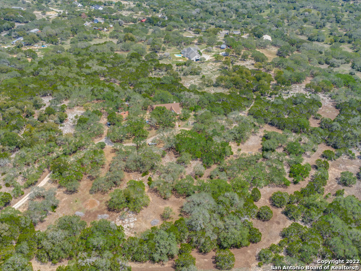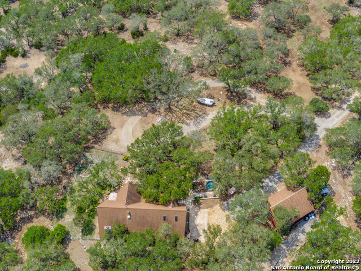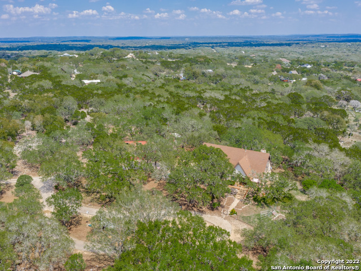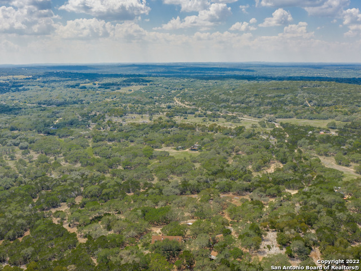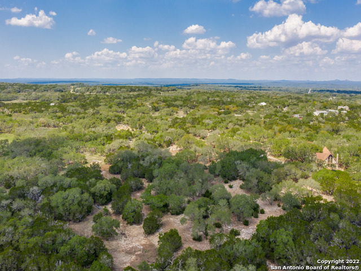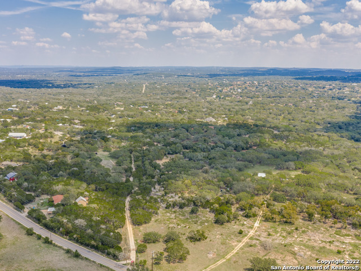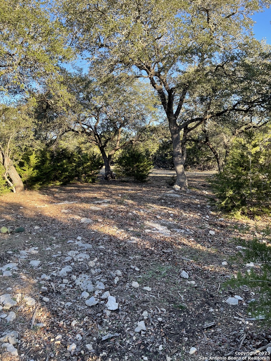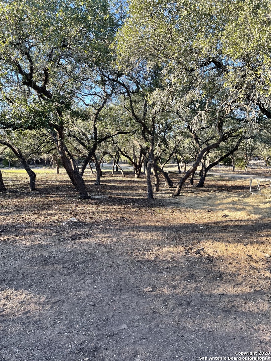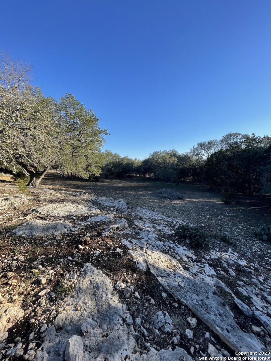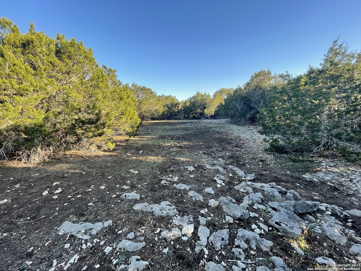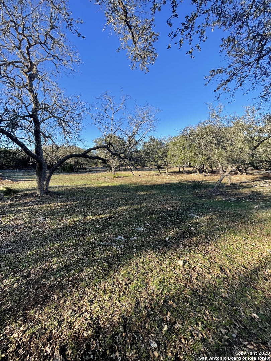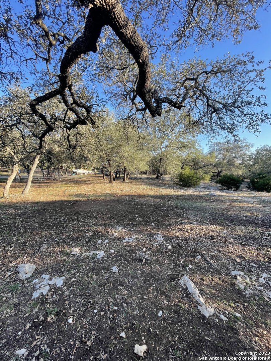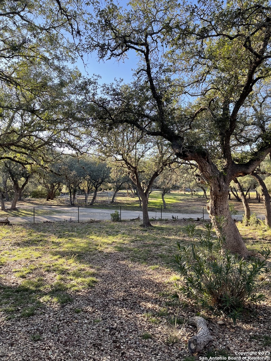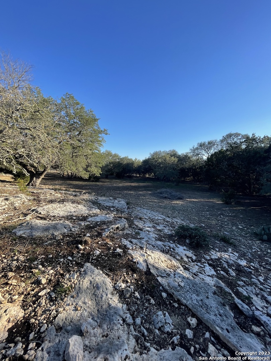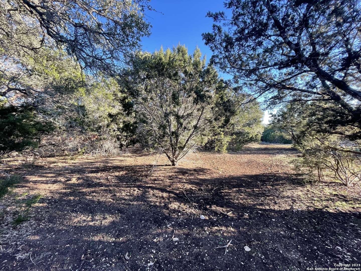Property Details
SPRING BRANCH RD
Spring Branch, TX 78070
$985,000
3 BD | 2 BA |
Property Description
Charming Hill Country Retreat on 17 Acres - No HOA! Take a scenic drive to your very own slice of Texas Hill Country paradise! Enter the property from Spring Branch Road and travel a peaceful quarter-mile through majestic oaks to a welcoming circular drive. Situated on 17 sprawling acres of open space and mature oak trees, this rock country home offers privacy, natural beauty, and endless potential. Bring your horses-there's plenty of room to ride and create your own trails. Inside, enjoy the warmth of a vaulted ceiling and a striking rock gas fireplace in the living area. The recently updated kitchen features custom cabinetry, granite countertops, and a layout designed for both function and style. Additional highlights include: Energy-efficient windows, Two brand new air conditioners, both under warranty, A versatile craft barn perfect for hobbies or additional storage No HOA - freedom to make this space truly your own. Whether you're looking for a private homestead, a weekend escape, or a place to build your dream lifestyle, this property offers the perfect blend of comfort and country charm.
-
Type: Residential Property
-
Year Built: 1979
-
Cooling: Two Central
-
Heating: Central,2 Units
-
Lot Size: 17.12 Acres
Property Details
- Status:Available
- Type:Residential Property
- MLS #:1865801
- Year Built:1979
- Sq. Feet:2,486
Community Information
- Address:3772 SPRING BRANCH RD Spring Branch, TX 78070
- County:Comal
- City:Spring Branch
- Subdivision:OUT/COMAL COUNTY
- Zip Code:78070
School Information
- School System:Comal
- High School:Smithson Valley
- Middle School:Spring Branch
- Elementary School:Arlon Seay
Features / Amenities
- Total Sq. Ft.:2,486
- Interior Features:One Living Area, Liv/Din Combo, Study/Library, Utility Room Inside, Secondary Bedroom Down, High Ceilings, Open Floor Plan, Cable TV Available, High Speed Internet, Laundry Lower Level, Laundry Room, Telephone, Walk in Closets
- Fireplace(s): One, Family Room, Gas Logs Included, Gas
- Floor:Carpeting, Saltillo Tile, Ceramic Tile
- Inclusions:Ceiling Fans, Chandelier, Central Vacuum, Washer Connection, Dryer Connection, Microwave Oven, Stove/Range, Disposal, Dishwasher, Trash Compactor, Ice Maker Connection, Water Softener (owned), Gas Water Heater, Solid Counter Tops
- Master Bath Features:Shower Only, Single Vanity
- Exterior Features:Deck/Balcony, Chain Link Fence, Partial Fence, Double Pane Windows, Storage Building/Shed, Mature Trees, Wire Fence, Workshop
- Cooling:Two Central
- Heating Fuel:Electric, Propane Owned
- Heating:Central, 2 Units
- Master:23x14
- Bedroom 2:17x11
- Bedroom 3:14x8
- Family Room:25x17
- Kitchen:17x7
- Office/Study:28x18
Architecture
- Bedrooms:3
- Bathrooms:2
- Year Built:1979
- Stories:2
- Style:Two Story
- Roof:Composition
- Foundation:Slab
- Parking:Three Car Garage
Property Features
- Neighborhood Amenities:None
- Water/Sewer:Private Well, Septic
Tax and Financial Info
- Proposed Terms:Conventional, FHA, VA, TX Vet, Cash
- Total Tax:18447.88
3 BD | 2 BA | 2,486 SqFt
© 2025 Lone Star Real Estate. All rights reserved. The data relating to real estate for sale on this web site comes in part from the Internet Data Exchange Program of Lone Star Real Estate. Information provided is for viewer's personal, non-commercial use and may not be used for any purpose other than to identify prospective properties the viewer may be interested in purchasing. Information provided is deemed reliable but not guaranteed. Listing Courtesy of Ashley Donnelly with Keller Williams Legacy.

