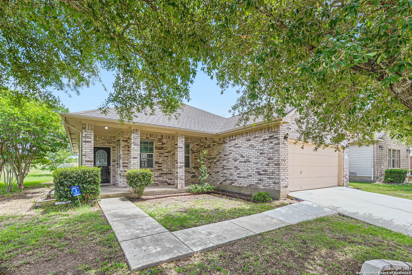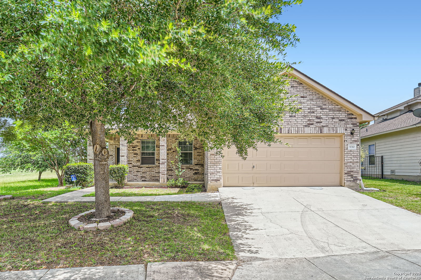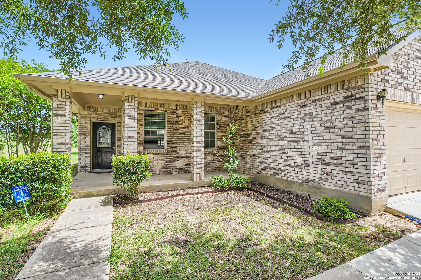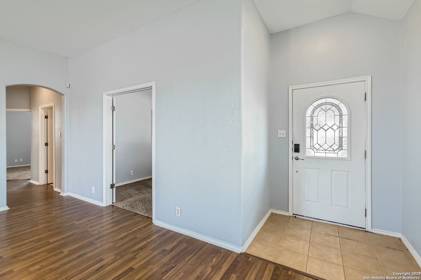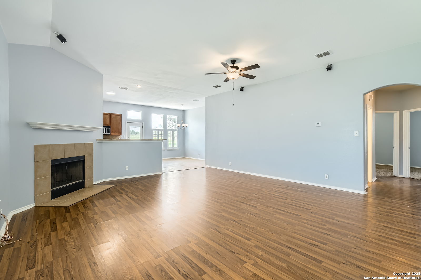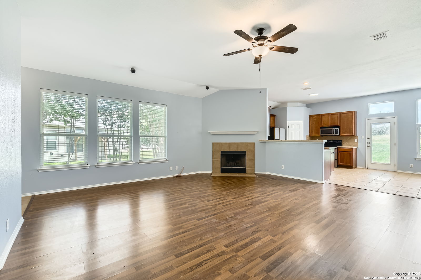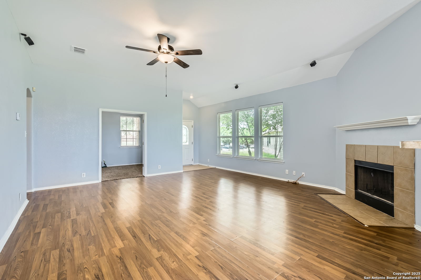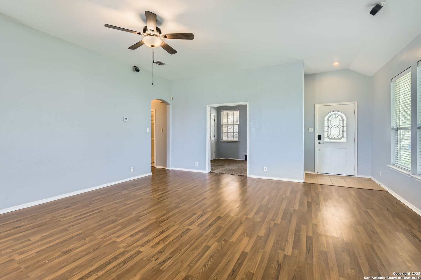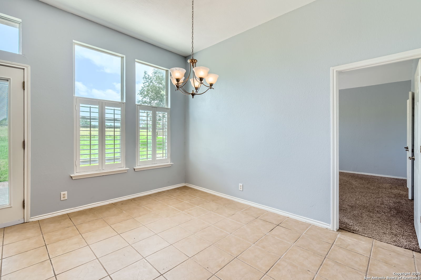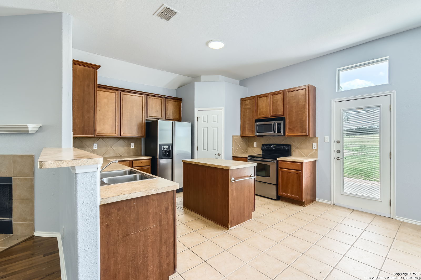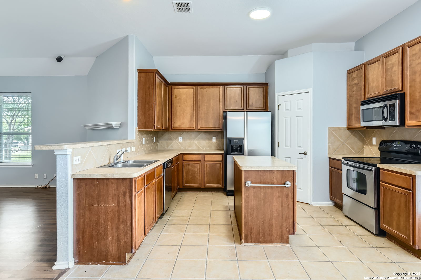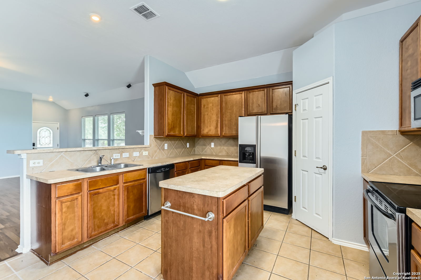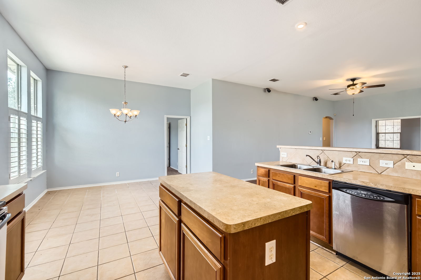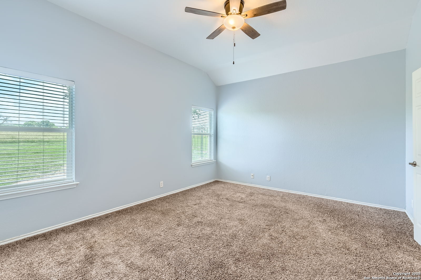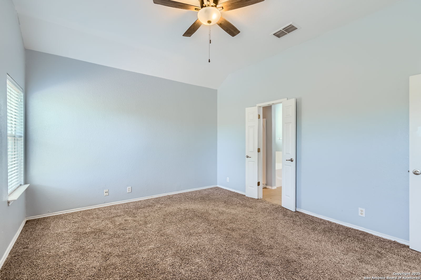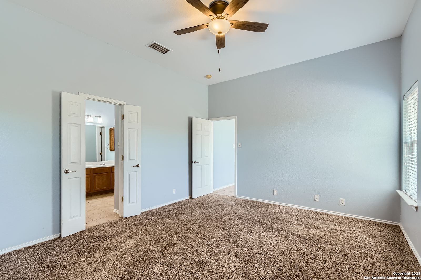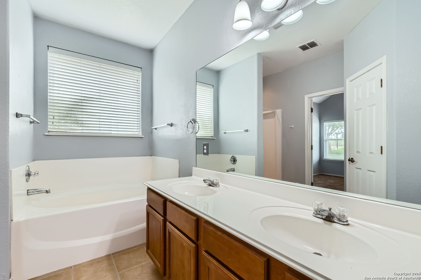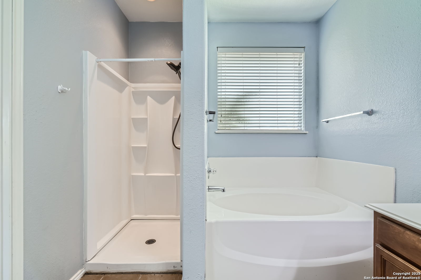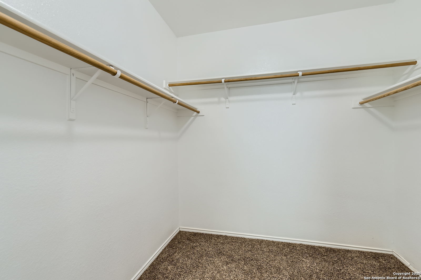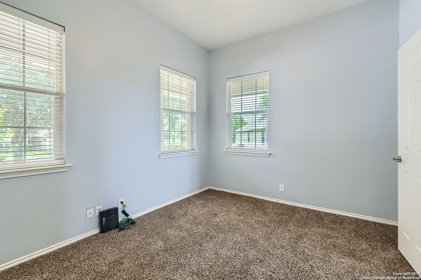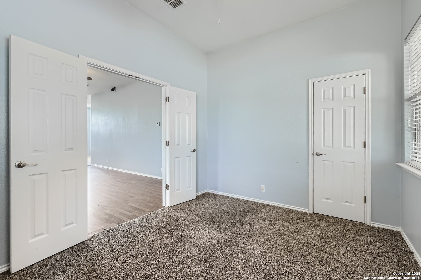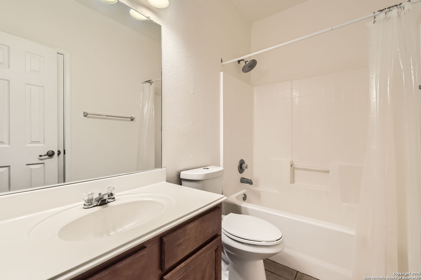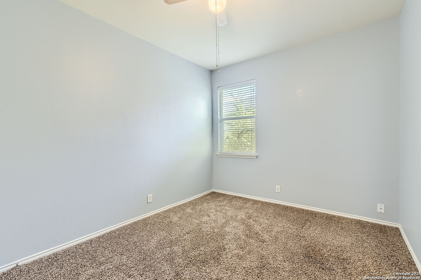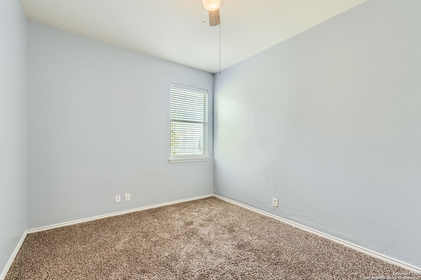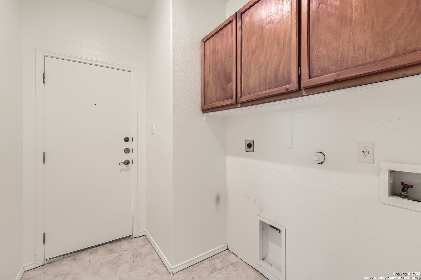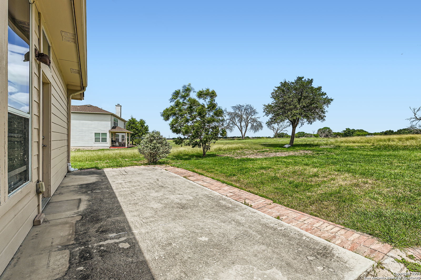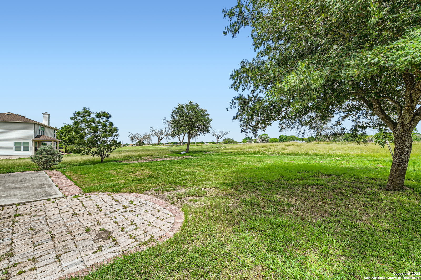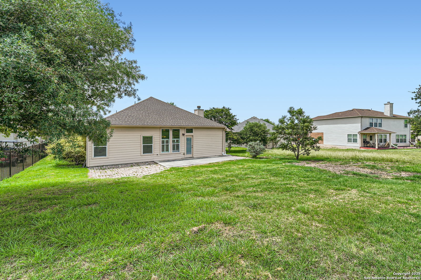Property Details
Columbia Dr
Cibolo, TX 78108
$285,000
3 BD | 2 BA |
Property Description
Welcome home to this dreamy single-story gem in the charming Fairways at Scenic Hills! This beautifully maintained 3-bedroom, 2-bath home offers both comfort and style, starting with its eye-catching curb appeal. Step inside to a bright, open floor plan filled with natural light and enhanced by durable laminate flooring throughout. A cozy wood-burning fireplace anchors the living space-perfect for relaxing evenings or gathering with loved ones. The updated kitchen is a true highlight, featuring an island bar, ample cabinetry, a convenient breakfast bar, and all modern appliances-ideal for both casual meals and entertaining. The private primary suite is thoughtfully separated from the secondary bedrooms, offering a peaceful retreat with space to unwind at the end of the day. Outside, enjoy stunning views from the expansive backyard deck-perfect for summer BBQs, morning coffee, or sunset lounging. Whether you're hosting guests or savoring quiet time, this home offers the perfect setting. Don't miss your chance to own this inviting home in a peaceful, well-loved community!
-
Type: Residential Property
-
Year Built: 2005
-
Cooling: One Central
-
Heating: Central
-
Lot Size: 0.21 Acres
Property Details
- Status:Available
- Type:Residential Property
- MLS #:1874541
- Year Built:2005
- Sq. Feet:1,770
Community Information
- Address:3730 Columbia Dr Cibolo, TX 78108
- County:Guadalupe
- City:Cibolo
- Subdivision:FAIRWAYS AT SCENIC HILLS
- Zip Code:78108
School Information
- School System:Schertz-Cibolo-Universal City ISD
- High School:Steele
- Middle School:Dobie J. Frank
- Elementary School:John A Sippel
Features / Amenities
- Total Sq. Ft.:1,770
- Interior Features:One Living Area, Eat-In Kitchen, Island Kitchen, Breakfast Bar, Walk-In Pantry, Study/Library, Utility Room Inside, 1st Floor Lvl/No Steps, Open Floor Plan
- Fireplace(s): One
- Floor:Carpeting, Ceramic Tile, Laminate
- Inclusions:Ceiling Fans, Washer Connection, Dryer Connection, Microwave Oven, Stove/Range, Disposal, Dishwasher
- Master Bath Features:Tub/Shower Separate, Single Vanity, Garden Tub
- Exterior Features:Patio Slab
- Cooling:One Central
- Heating Fuel:Electric
- Heating:Central
- Master:14x15
- Bedroom 2:11x10
- Bedroom 3:11x10
- Dining Room:10x7
- Kitchen:11x10
Architecture
- Bedrooms:3
- Bathrooms:2
- Year Built:2005
- Stories:1
- Style:One Story
- Roof:Composition
- Foundation:Slab
- Parking:Two Car Garage, Attached
Property Features
- Neighborhood Amenities:Pool, Park/Playground
- Water/Sewer:Water System, Sewer System
Tax and Financial Info
- Proposed Terms:Conventional, FHA, VA, Cash
- Total Tax:5834.36
3 BD | 2 BA | 1,770 SqFt
© 2025 Lone Star Real Estate. All rights reserved. The data relating to real estate for sale on this web site comes in part from the Internet Data Exchange Program of Lone Star Real Estate. Information provided is for viewer's personal, non-commercial use and may not be used for any purpose other than to identify prospective properties the viewer may be interested in purchasing. Information provided is deemed reliable but not guaranteed. Listing Courtesy of Becky Gideon with Orchard Brokerage.

