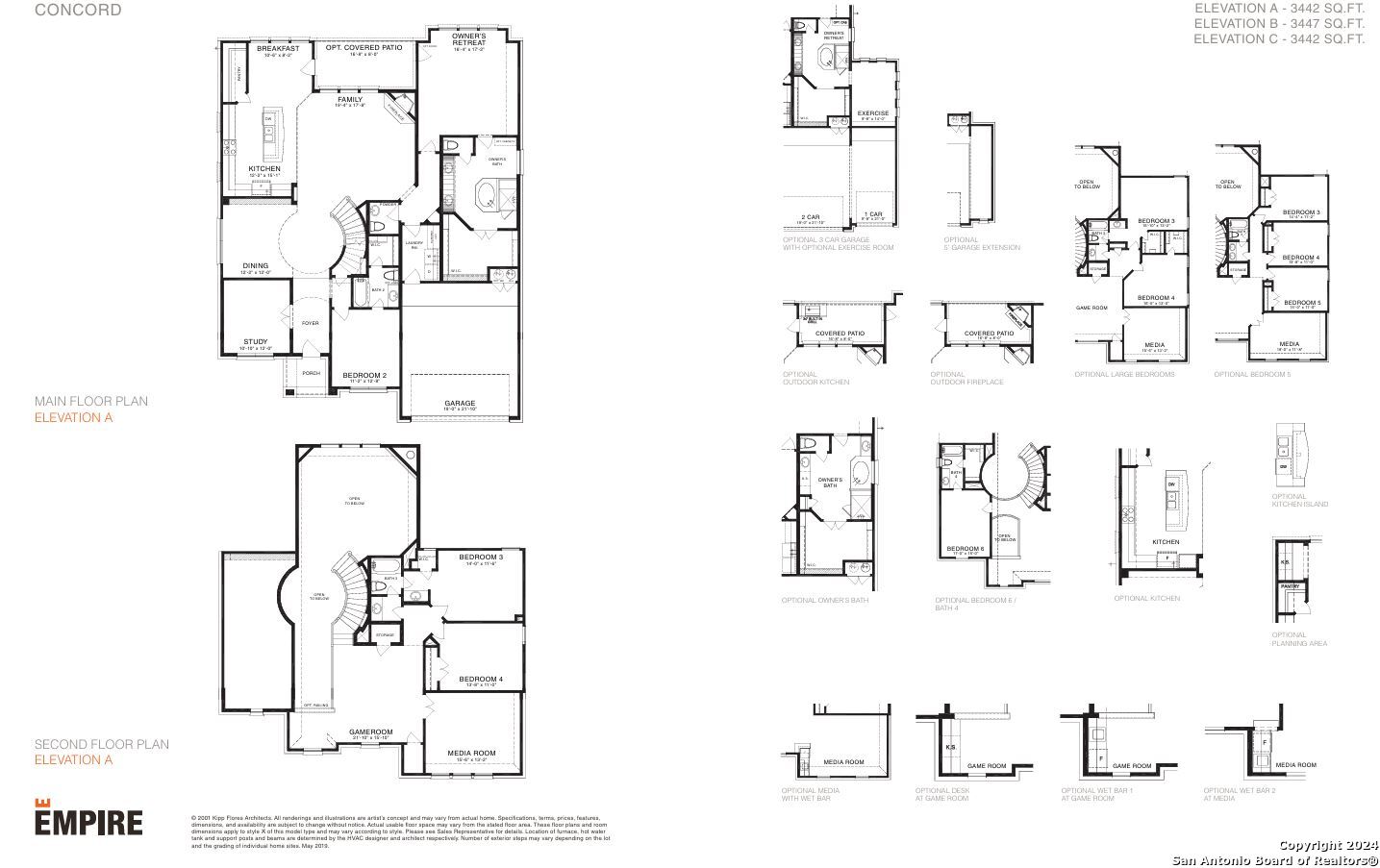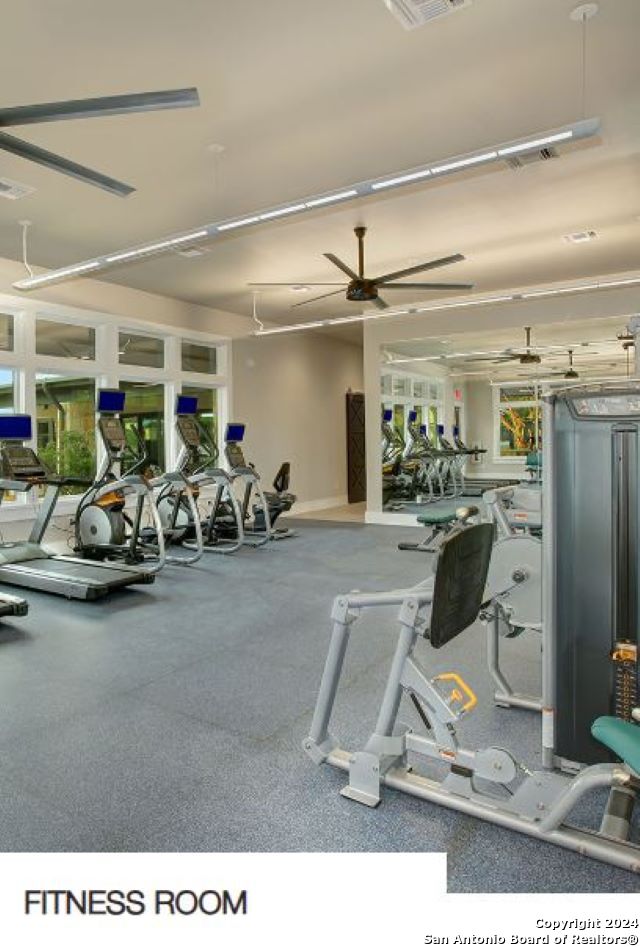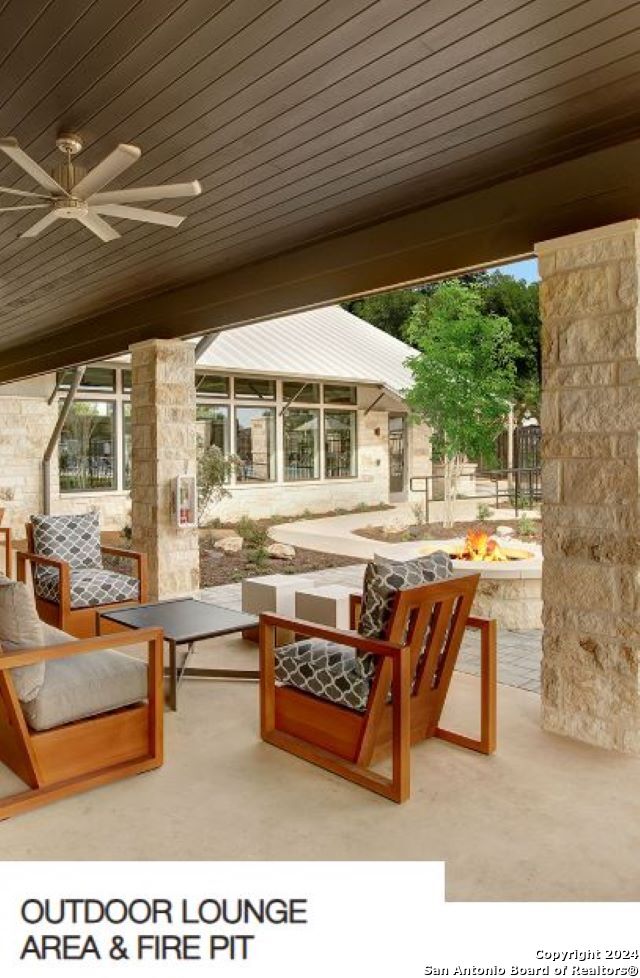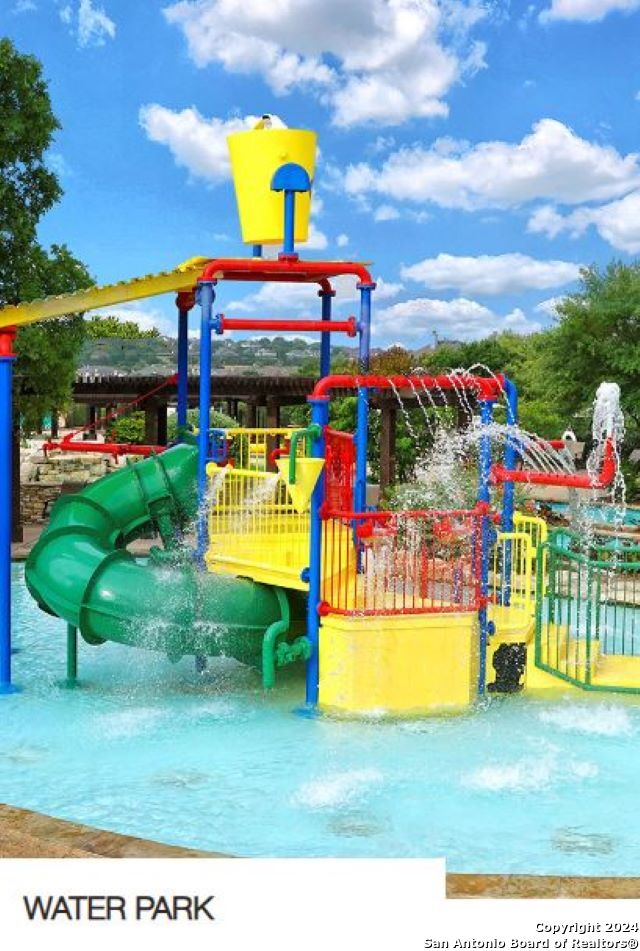Property Details
Cualquiera
San Antonio, TX 78261
$755,177
5 BD | 5 BA |
Property Description
If you are looking for a home to accommodate your family and friends, look no further than the Concord plan. This 3,442 sq.ft.,2 story home constructed on a corner, quarter acre lot, has 5 bedrooms, 4.5 bathrooms, enhanced kitchen with custom cabinetry, upgraded 5 burner gas cooktop, and quartz counters with designer backsplash. Gather in the kitchen around the upgraded island or enjoy your outdoor entertaining area with a gas drop for your bbq pit and party on the patio. More room for enjoyment awaits upstairs with a spacious game room and media room for your viewing pleasure. This home comes equipped with upgraded features throughout to include flooring, custom cabinetry, counters, backsplash, recessed can lighting and electrical/low voltage upgrades in all bedrooms, ensuite bed/bathrooms, game room and media room. The home includes a 6' cedar privacy fence, fully sodded front and back yard with landscape package and full irrigation system.
-
Type: Residential Property
-
Year Built: 2024
-
Cooling: One Central
-
Heating: Central,1 Unit
-
Lot Size: 0.22 Acres
Property Details
- Status:Available
- Type:Residential Property
- MLS #:1773220
- Year Built:2024
- Sq. Feet:3,442
Community Information
- Address:3726 Cualquiera San Antonio, TX 78261
- County:Bexar
- City:San Antonio
- Subdivision:CIBOLO CANYONS/MONTEVERDE
- Zip Code:78261
School Information
- School System:Judson
- High School:Veterans Memorial
- Middle School:Kitty Hawk
- Elementary School:Wortham Oaks
Features / Amenities
- Total Sq. Ft.:3,442
- Interior Features:One Living Area, Separate Dining Room, Eat-In Kitchen, Island Kitchen, Walk-In Pantry, Study/Library, Game Room, Media Room, Utility Room Inside, High Ceilings, Open Floor Plan, Cable TV Available, High Speed Internet, Laundry Main Level, Laundry Room, Walk in Closets, Attic - Radiant Barrier Decking
- Fireplace(s): Family Room, Wood Burning, Gas Starter
- Floor:Carpeting, Ceramic Tile
- Inclusions:Ceiling Fans, Washer Connection, Dryer Connection, Cook Top, Built-In Oven, Self-Cleaning Oven, Microwave Oven, Gas Cooking, Disposal, Dishwasher, Smoke Alarm, Pre-Wired for Security, Gas Water Heater, In Wall Pest Control, Custom Cabinets, Carbon Monoxide Detector
- Master Bath Features:Tub/Shower Separate, Double Vanity
- Exterior Features:Covered Patio, Privacy Fence, Sprinkler System, Double Pane Windows
- Cooling:One Central
- Heating Fuel:Natural Gas
- Heating:Central, 1 Unit
- Master:16x17
- Bedroom 2:11x13
- Bedroom 3:14x12
- Bedroom 4:14x11
- Dining Room:12x12
- Family Room:20x18
- Kitchen:12x15
- Office/Study:11x12
Architecture
- Bedrooms:5
- Bathrooms:5
- Year Built:2024
- Stories:2
- Style:Two Story, Traditional, Texas Hill Country
- Roof:Composition
- Foundation:Slab
- Parking:Two Car Garage, Attached
Property Features
- Lot Dimensions:9709 sqft
- Neighborhood Amenities:Controlled Access, Pool, Tennis, Golf Course, Clubhouse, Jogging Trails
- Water/Sewer:Water System, Sewer System, City
Tax and Financial Info
- Proposed Terms:Conventional, FHA, VA, TX Vet, Cash
- Total Tax:17973
5 BD | 5 BA | 3,442 SqFt
© 2024 Lone Star Real Estate. All rights reserved. The data relating to real estate for sale on this web site comes in part from the Internet Data Exchange Program of Lone Star Real Estate. Information provided is for viewer's personal, non-commercial use and may not be used for any purpose other than to identify prospective properties the viewer may be interested in purchasing. Information provided is deemed reliable but not guaranteed. Listing Courtesy of Matthew Ikard with New Home Now.









