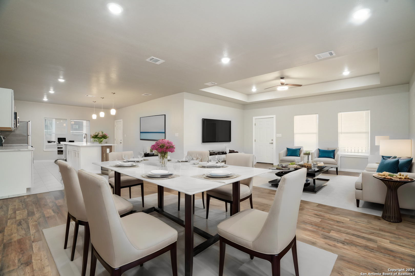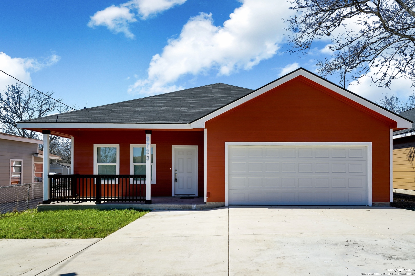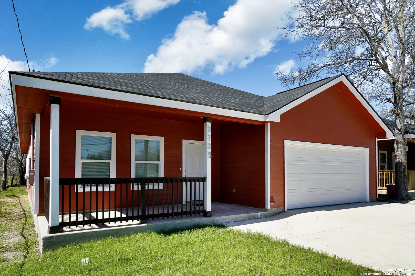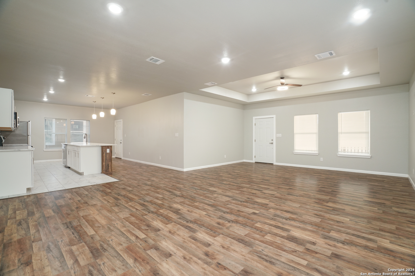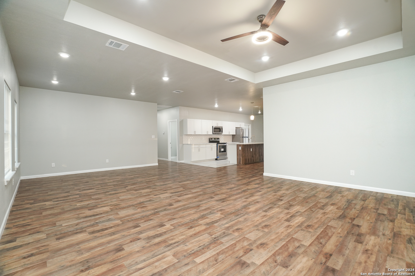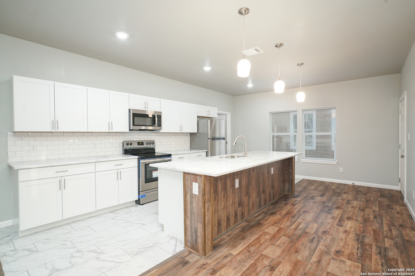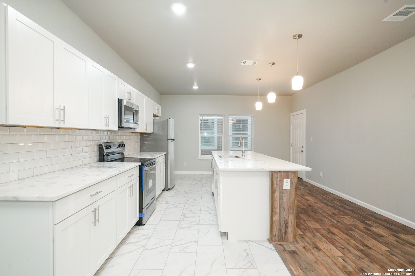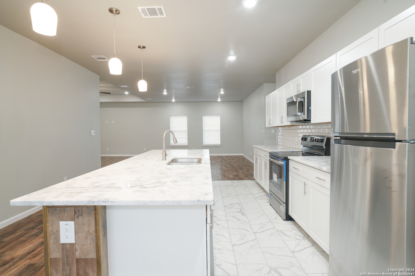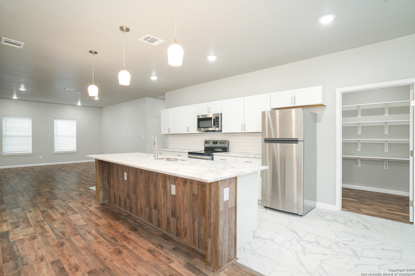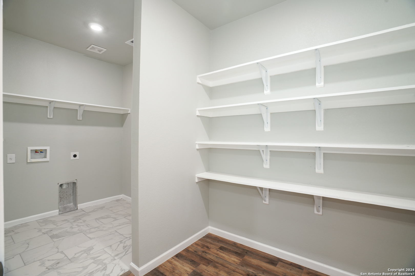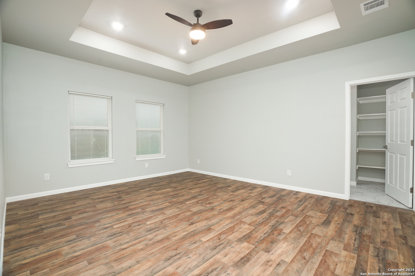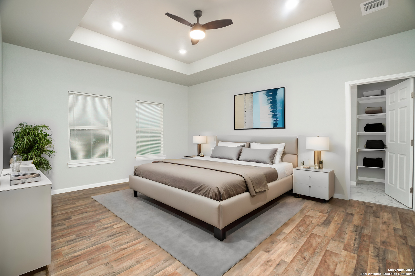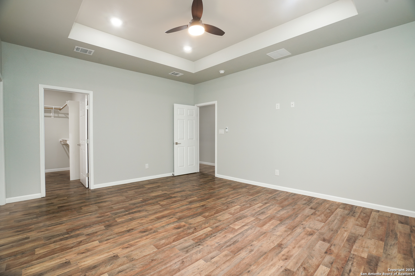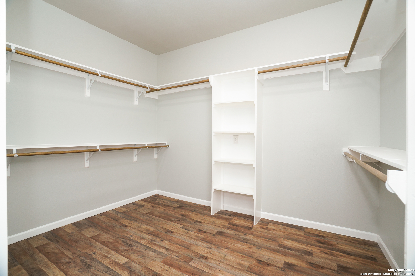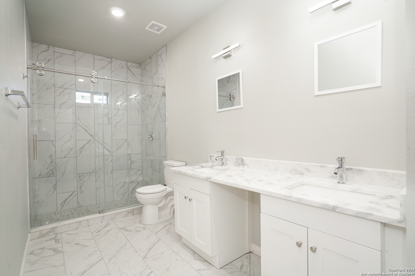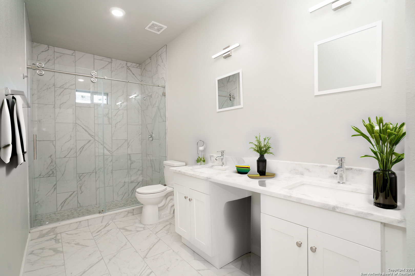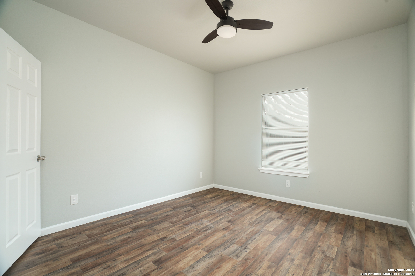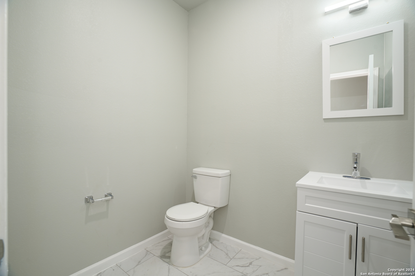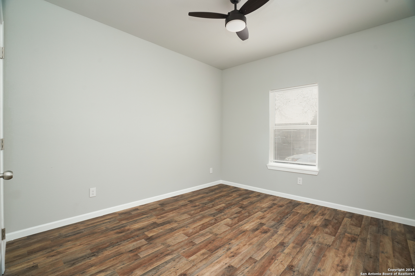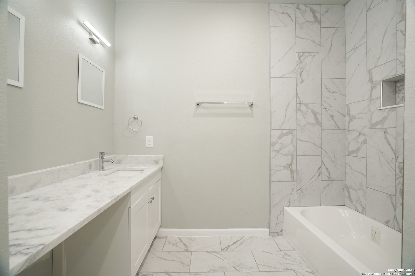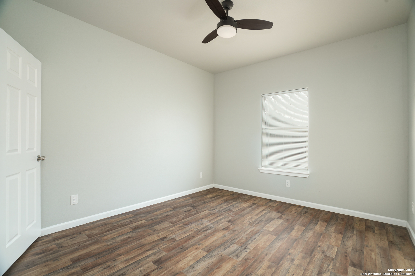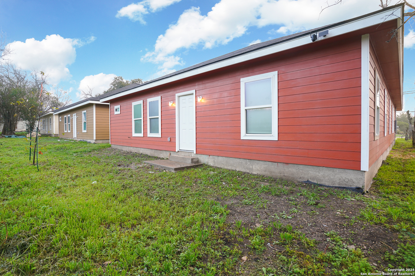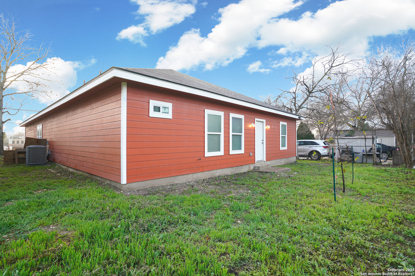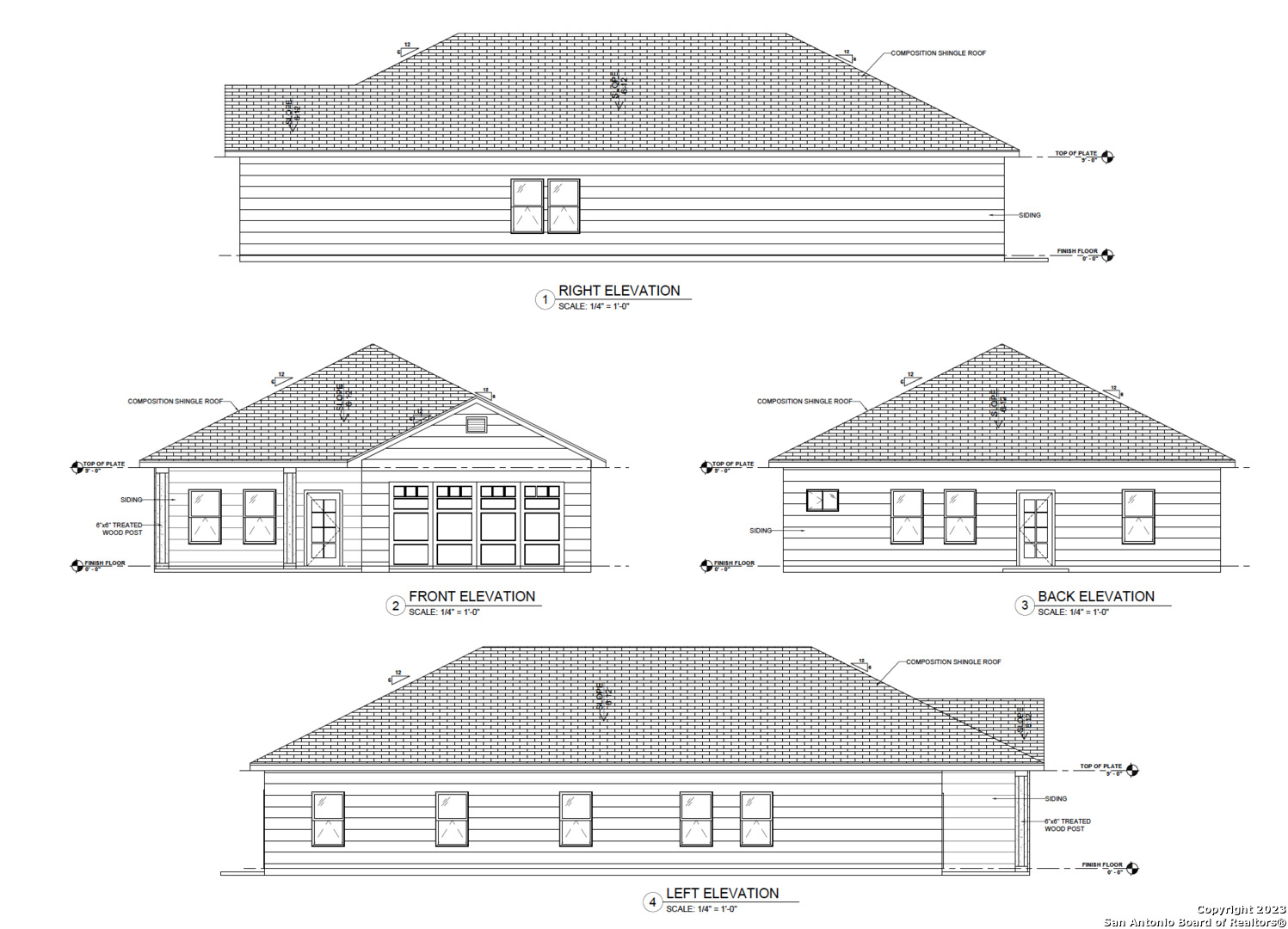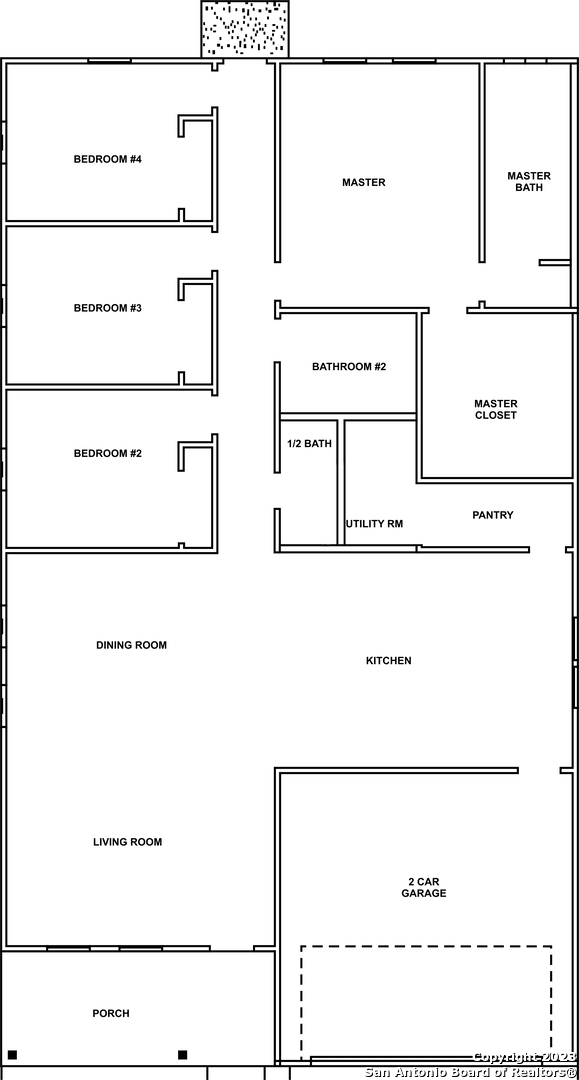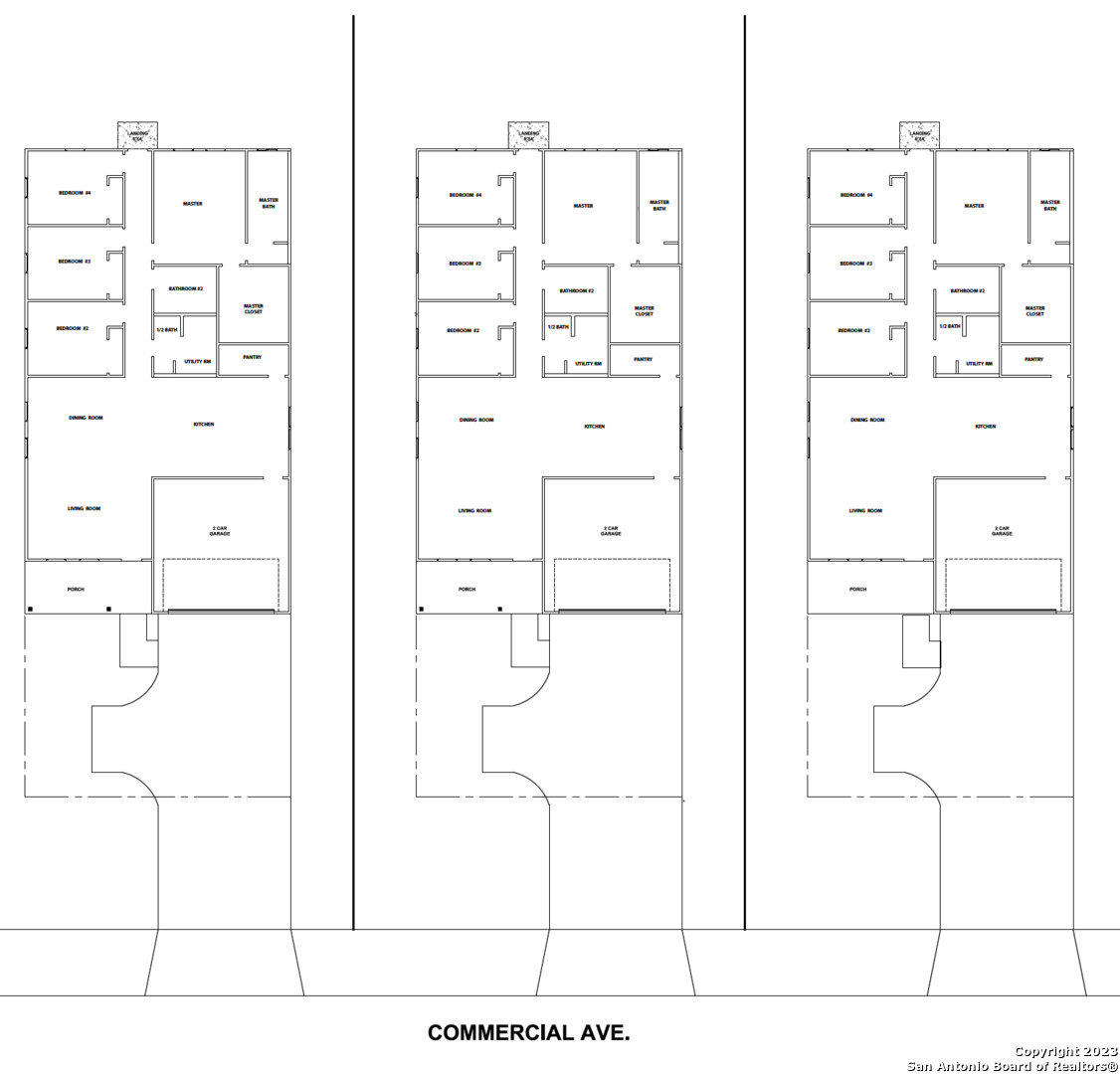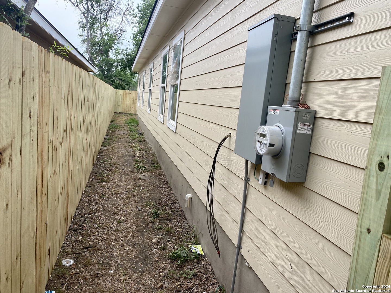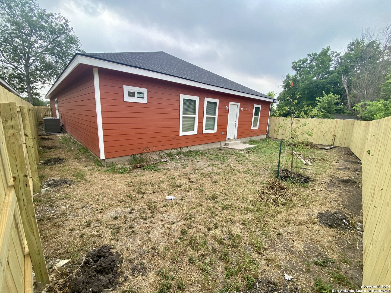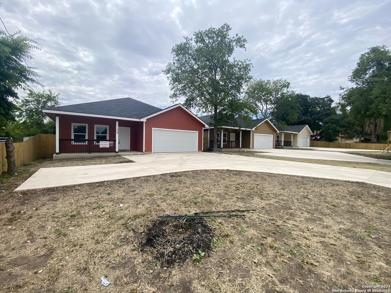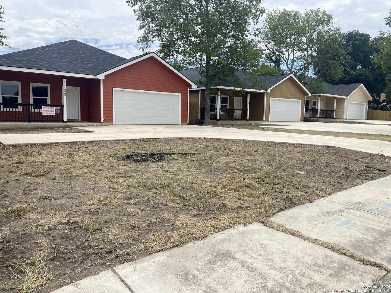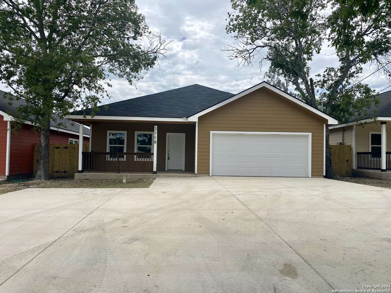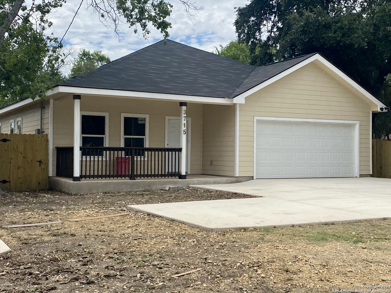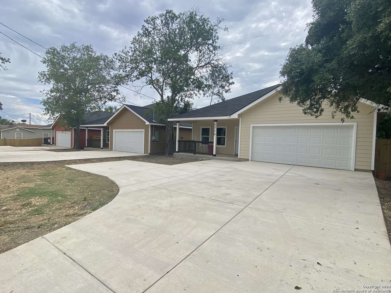Property Details
Commercial Ave
San Antonio, TX 78221
$329,800
4 BD | 3 BA |
Property Description
NEW CONSTRUCTION - Soon you'll be making memories in your brand new 4-bedroom home with over 2,200 sq ft of living space (over 2,800 if you include the 2-car garage)! As you enter the front door, you're greeted with a 9-foot tray ceiling and an open living space allowing conversations to flow from the kitchen to the dining area, to the living room. Your kitchen hosts granite countertops and an island with a breakfast bar. The walk-in pantry provides plenty of space for food storage, plus a separate area for the laundry room. Walking down the hallway, you'll see a powder room (1/2 bath) on your right, followed by a full bathroom. The master suite has a tray ceiling, a large walk-in closet, a private bathroom with double vanities, and a tiled shower. This house sits on a great lot with mature trees surrounded by a fenced yard. The concrete driveway has a safety feature that allows you to conduct a three-point turn on your lot, thus allowing you to enter Commercial Ave head-on, instead of backing into the 4-lane road. There are 3 homes built next to each other that are available. Buy 2 at $330k each or all 3 at $325k each. Great for having family and/or friends next door!
-
Type: Residential Property
-
Year Built: 2024
-
Cooling: One Central
-
Heating: Central
-
Lot Size: 0.16 Acres
Property Details
- Status:Available
- Type:Residential Property
- MLS #:1833696
- Year Built:2024
- Sq. Feet:2,215
Community Information
- Address:3723 Commercial Ave San Antonio, TX 78221
- County:Bexar
- City:San Antonio
- Subdivision:HARLANDALE SW
- Zip Code:78221
School Information
- School System:Harlandale I.S.D
- High School:Mccollum
- Middle School:Kingsborough
- Elementary School:Gillette
Features / Amenities
- Total Sq. Ft.:2,215
- Interior Features:One Living Area, Liv/Din Combo, Eat-In Kitchen, Two Eating Areas, Island Kitchen, Breakfast Bar, Walk-In Pantry, 1st Floor Lvl/No Steps, High Ceilings, Open Floor Plan, Cable TV Available, High Speed Internet, All Bedrooms Downstairs, Laundry Main Level, Laundry Lower Level, Laundry Room, Walk in Closets, Attic - Access only, Attic - Pull Down Stairs
- Fireplace(s): Not Applicable
- Floor:Ceramic Tile, Laminate
- Inclusions:Ceiling Fans, Washer Connection, Dryer Connection, Microwave Oven, Stove/Range
- Master Bath Features:Tub/Shower Combo, Single Vanity
- Cooling:One Central
- Heating Fuel:Electric
- Heating:Central
- Master:13x17
- Bedroom 2:11x12
- Bedroom 3:11x12
- Bedroom 4:11x12
- Dining Room:14x14
- Kitchen:15x19
Architecture
- Bedrooms:4
- Bathrooms:3
- Year Built:2024
- Stories:1
- Style:One Story
- Roof:Composition
- Foundation:Slab
- Parking:Two Car Garage
Property Features
- Lot Dimensions:50x137.5
- Neighborhood Amenities:None
- Water/Sewer:City
Tax and Financial Info
- Proposed Terms:Conventional, FHA, VA, Cash
- Total Tax:8751
4 BD | 3 BA | 2,215 SqFt
© 2025 Lone Star Real Estate. All rights reserved. The data relating to real estate for sale on this web site comes in part from the Internet Data Exchange Program of Lone Star Real Estate. Information provided is for viewer's personal, non-commercial use and may not be used for any purpose other than to identify prospective properties the viewer may be interested in purchasing. Information provided is deemed reliable but not guaranteed. Listing Courtesy of Marc Longoria with LPT Realty, LLC.

