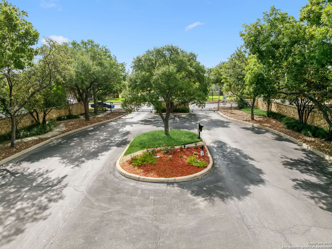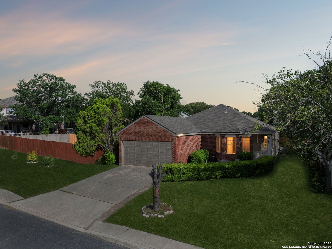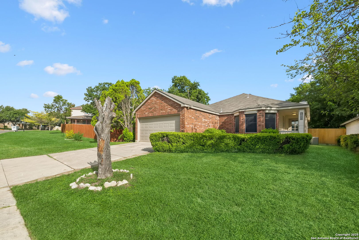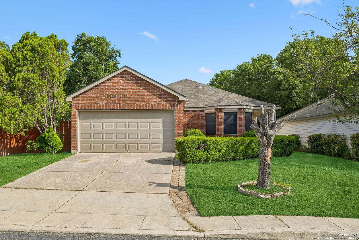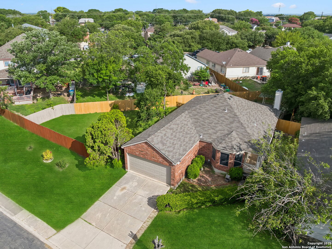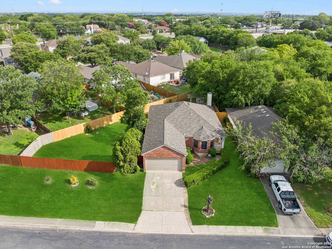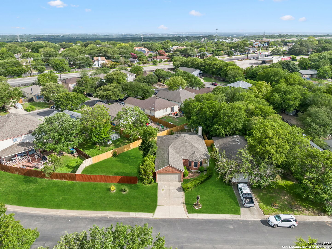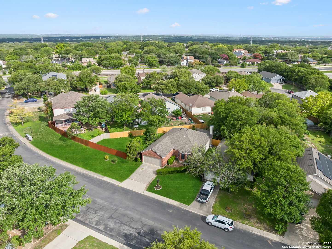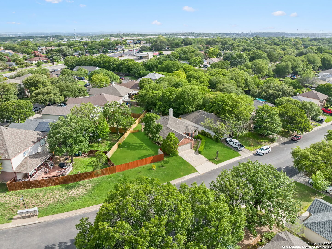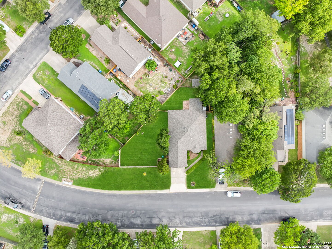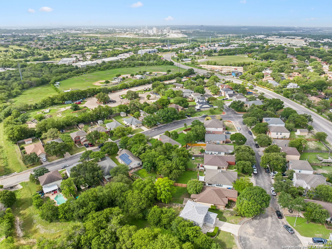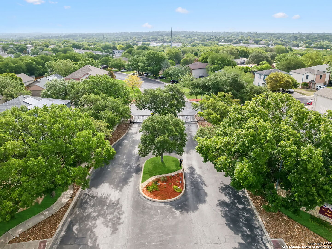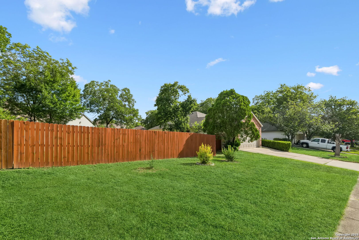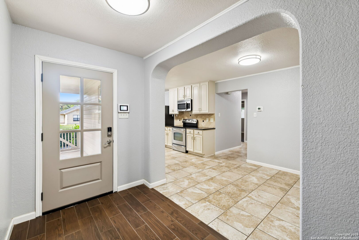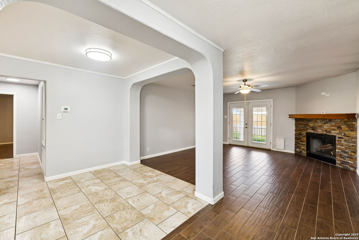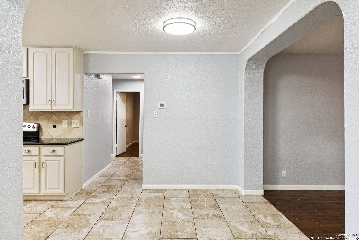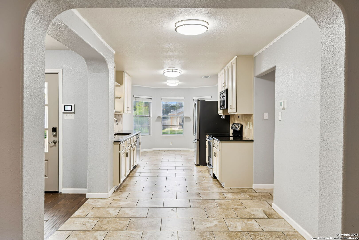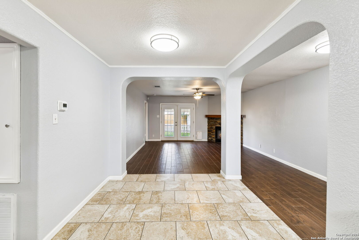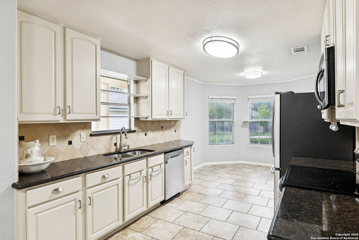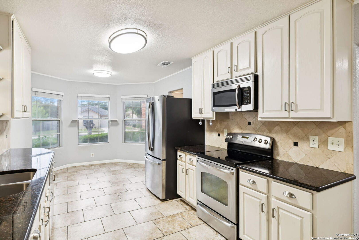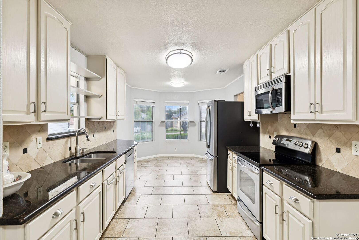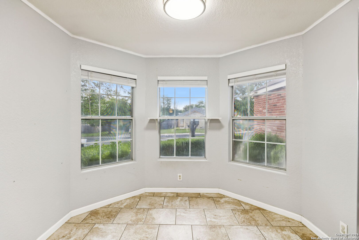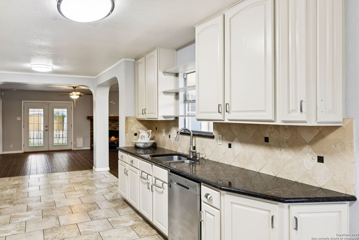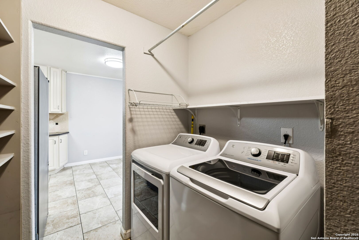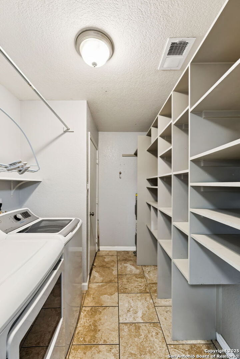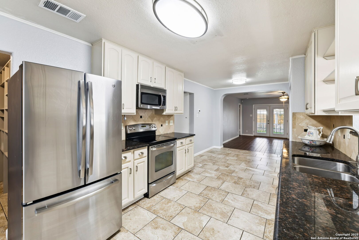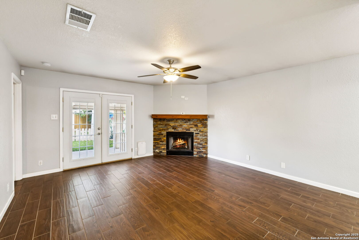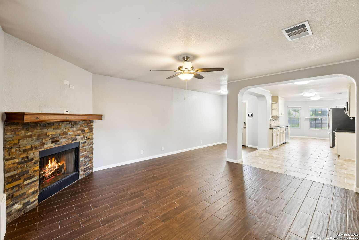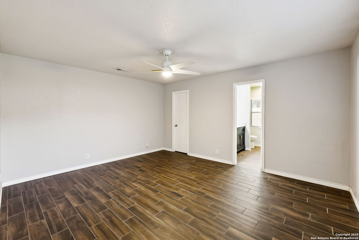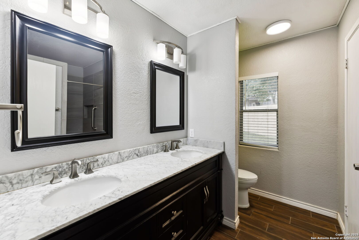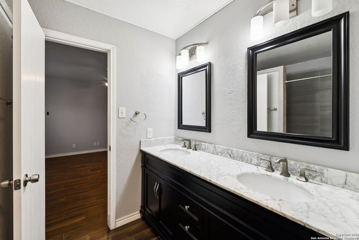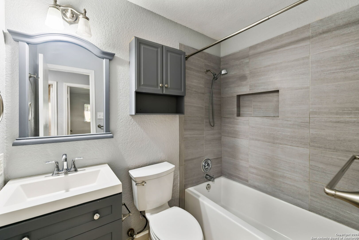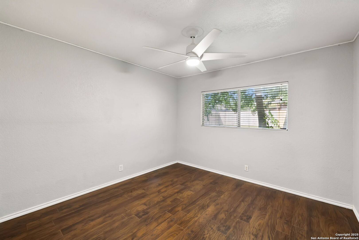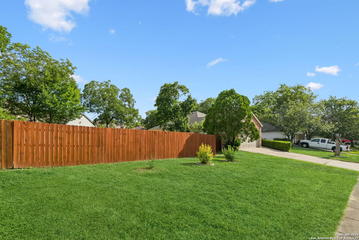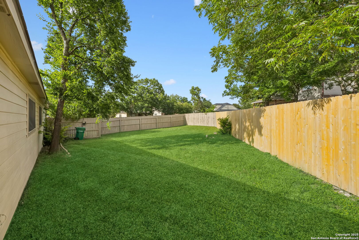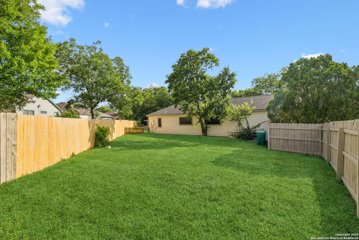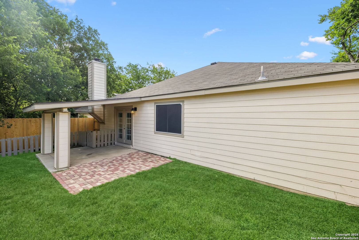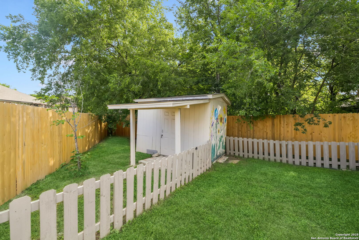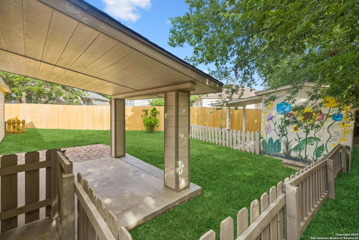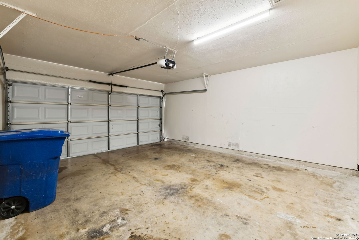Property Details
Wetmore
San Antonio, TX 78247
$275,000
3 BD | 2 BA |
Property Description
Charming Single-Story Home in Gated North Central San Antonio Community Welcome to this beautifully refreshed single-story home in a desirable gated neighborhood within the highly acclaimed North East Independent School District. This move-in-ready residence offers the convenience of an all-level layout with no steps, which is ideal for comfortable everyday living. The home features three spacious bedrooms and two full bathrooms, including a well-appointed primary suite with a generous walk-in closet. The kitchen is equipped with solid surface countertops, a three-year-old refrigerator, and a large walk-in pantry/combined laundry room, which includes a washer and dryer, which is also just three years old. Ample cabinet space ensures functionality and ease of organization. The interior showcases ceramic tile flooring, a stylish ceiling fan in the living area, and a layout for relaxation and entertaining. Step outside to a welcoming backyard, perfect for hosting gatherings, barbecues, or simply unwinding in your own private space. Don't miss this exceptional opportunity to own a well-maintained home in a sought-after location. Schedule your private tour today!
-
Type: Residential Property
-
Year Built: 1998
-
Cooling: One Central
-
Heating: Central
-
Lot Size: 0.21 Acres
Property Details
- Status:Contract Pending
- Type:Residential Property
- MLS #:1878156
- Year Built:1998
- Sq. Feet:1,505
Community Information
- Address:3711 Wetmore San Antonio, TX 78247
- County:Bexar
- City:San Antonio
- Subdivision:WETMORE HEIGHTS NE
- Zip Code:78247
School Information
- School System:North East I.S.D.
- High School:Madison
- Middle School:Driscoll
- Elementary School:Stahl
Features / Amenities
- Total Sq. Ft.:1,505
- Interior Features:One Living Area, Two Eating Areas, Walk-In Pantry, Utility Room Inside, All Bedrooms Upstairs, Open Floor Plan, Laundry Room, Walk in Closets
- Fireplace(s): One, Living Room
- Floor:Ceramic Tile
- Inclusions:Ceiling Fans, Chandelier, Washer Connection, Dryer Connection, Washer, Dryer, Microwave Oven, Stove/Range, Refrigerator, Disposal, Dishwasher, Ice Maker Connection, Smoke Alarm, Electric Water Heater, Garage Door Opener, Solid Counter Tops, City Garbage service
- Master Bath Features:Tub/Shower Combo, Double Vanity
- Cooling:One Central
- Heating Fuel:Electric
- Heating:Central
- Master:15x13
- Bedroom 2:11x11
- Bedroom 3:13x11
- Dining Room:15x15
- Family Room:15x15
- Kitchen:11x10
Architecture
- Bedrooms:3
- Bathrooms:2
- Year Built:1998
- Stories:1
- Style:One Story
- Roof:Composition
- Foundation:Slab
- Parking:Two Car Garage, Attached
Property Features
- Neighborhood Amenities:Controlled Access
- Water/Sewer:Water System, Sewer System
Tax and Financial Info
- Proposed Terms:Conventional, FHA, VA, Cash
- Total Tax:6353.59
3 BD | 2 BA | 1,505 SqFt
© 2025 Lone Star Real Estate. All rights reserved. The data relating to real estate for sale on this web site comes in part from the Internet Data Exchange Program of Lone Star Real Estate. Information provided is for viewer's personal, non-commercial use and may not be used for any purpose other than to identify prospective properties the viewer may be interested in purchasing. Information provided is deemed reliable but not guaranteed. Listing Courtesy of Rosario Crutchfield with Keller Williams Heritage.

