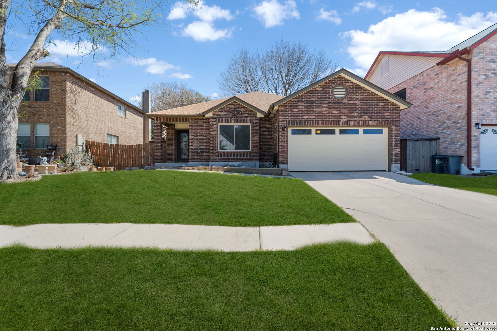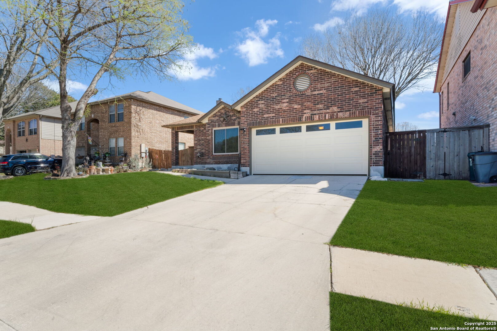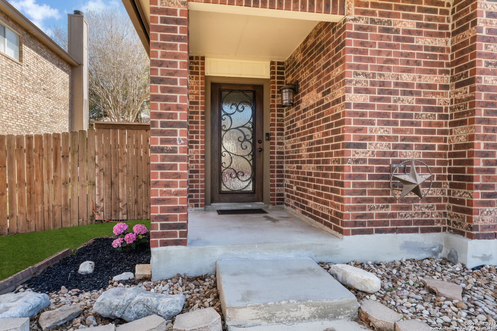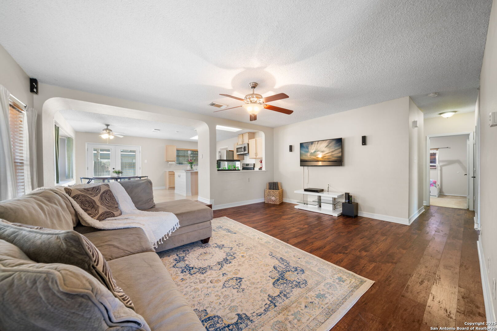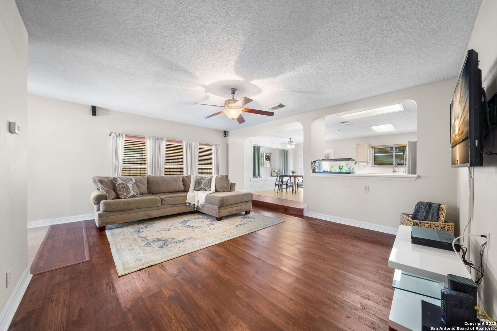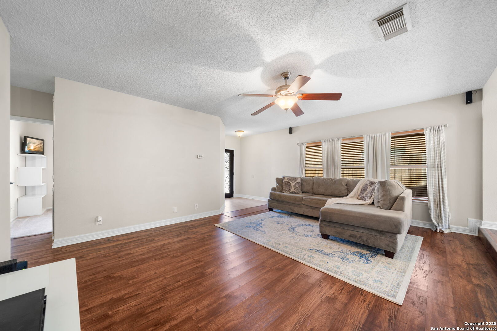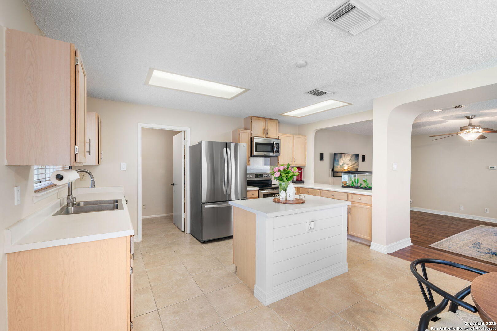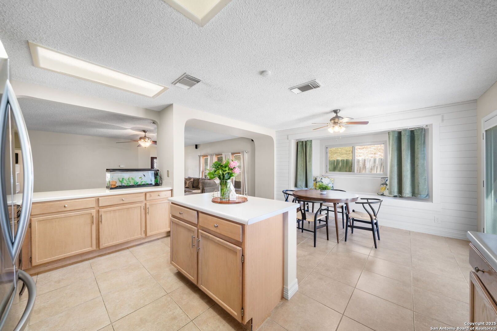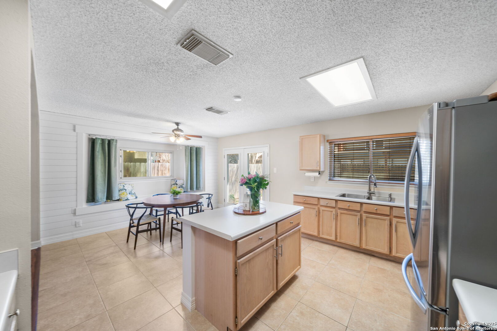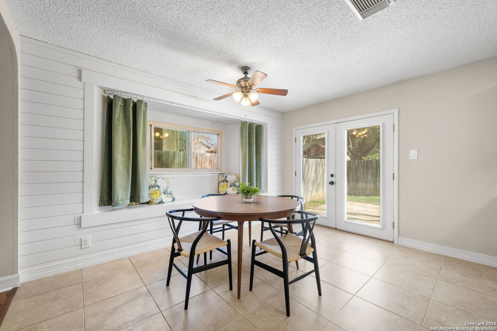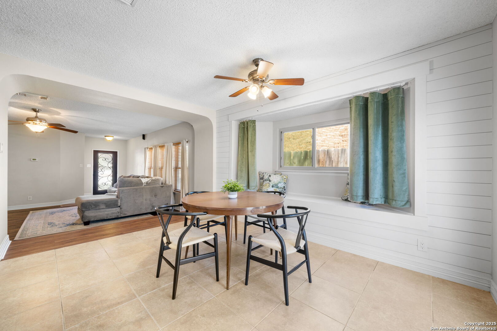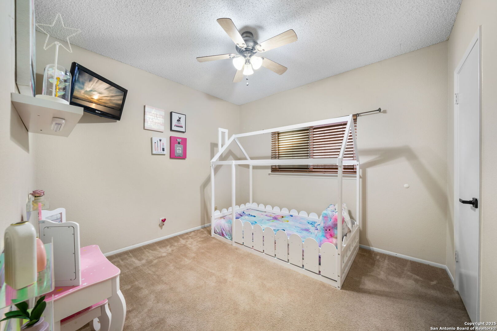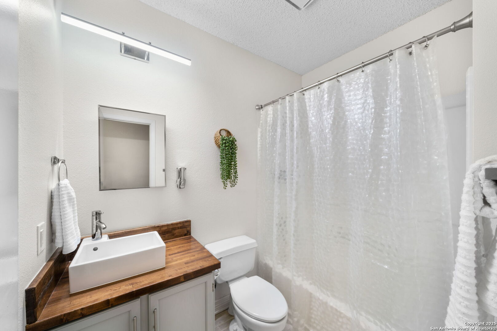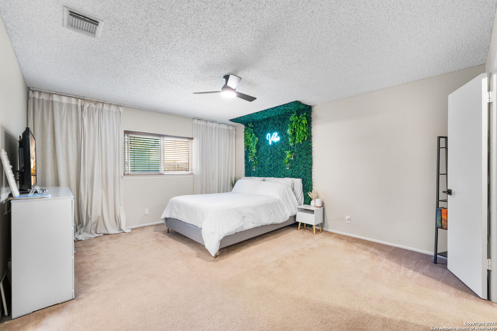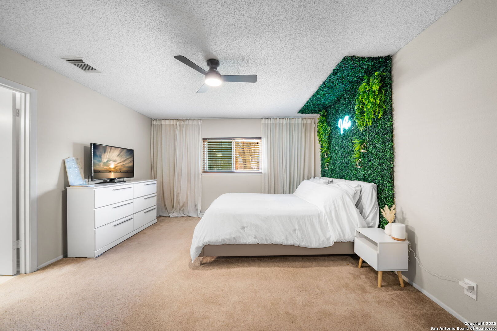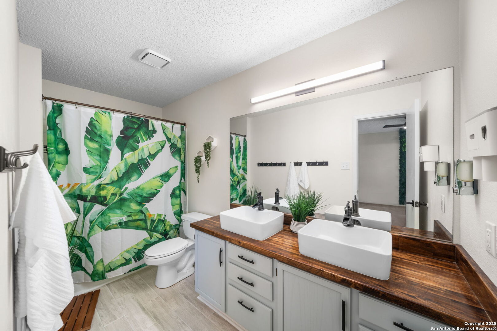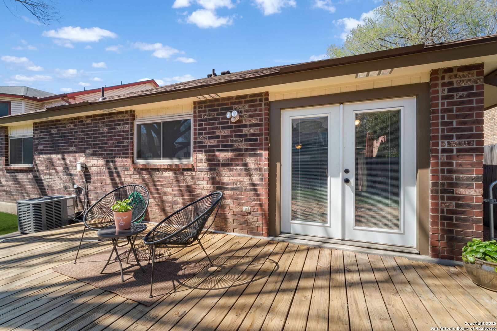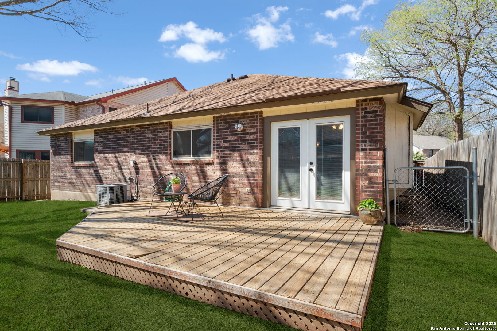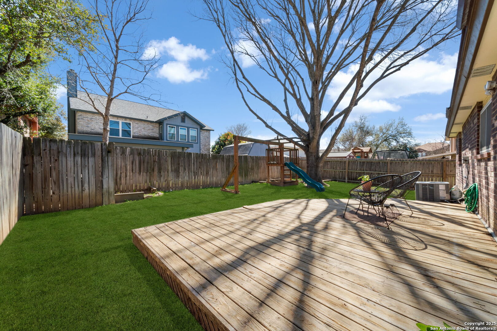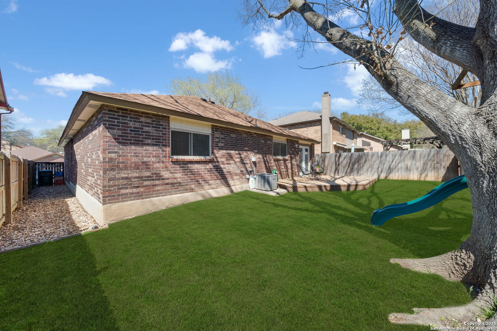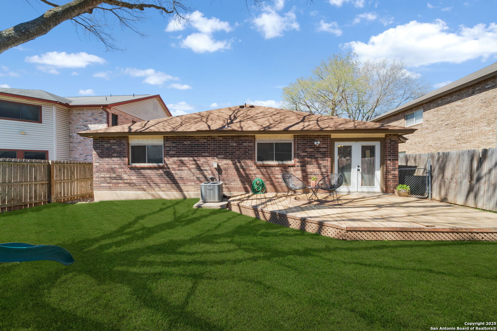Property Details
Forsyth Park
Schertz, TX 78154
$250,000
3 BD | 2 BA |
Property Description
This beautiful established 4-side masonry home is located in a peaceful, highly sought-after neighborhood surrounded by mature trees. The spacious open floorplan is designed for modern living, with stunning warm wood-look luxury vinyl plank flooring throughout the main areas, and elegant tile in the kitchen. The well-appointed kitchen features stainless steel appliances, a large island, ideal for cooking and entertaining. With 3 comfortable bedrooms and 2 updated bathrooms, this home offers both functionality and style. The lush landscaping in the backyard creates an inviting space, while the wooden deck provides a perfect space for outdoor relaxation and entertaining. Whether you're hosting guests or enjoying quiet time, this home offers the ideal setting for any lifestyle. 13 minutes to Randolph Air Force Base, 20 minutes to Brooke Army Medical Center, 23 minutes to Fort Sam Houston.
-
Type: Residential Property
-
Year Built: 1993
-
Cooling: One Central
-
Heating: Central
-
Lot Size: 0.12 Acres
Property Details
- Status:Contract Pending
- Type:Residential Property
- MLS #:1855297
- Year Built:1993
- Sq. Feet:1,560
Community Information
- Address:3708 Forsyth Park Schertz, TX 78154
- County:Guadalupe
- City:Schertz
- Subdivision:SAVANNAH SQUARE #2
- Zip Code:78154
School Information
- School System:Schertz-Cibolo-Universal City ISD
- High School:Clemens
- Middle School:Corbett
- Elementary School:Paschall
Features / Amenities
- Total Sq. Ft.:1,560
- Interior Features:One Living Area, Liv/Din Combo, Eat-In Kitchen, Island Kitchen, Walk-In Pantry, Open Floor Plan, High Speed Internet, Laundry Room, Attic - Access only
- Fireplace(s): Not Applicable
- Floor:Carpeting, Vinyl
- Inclusions:Ceiling Fans, Washer Connection, Dryer Connection, Microwave Oven, Stove/Range, Dishwasher, Electric Water Heater, Garage Door Opener, City Garbage service
- Master Bath Features:Tub Only, Double Vanity
- Exterior Features:Deck/Balcony, Privacy Fence, Double Pane Windows, Has Gutters, Mature Trees
- Cooling:One Central
- Heating Fuel:Electric
- Heating:Central
- Master:16x14
- Bedroom 2:15x12
- Bedroom 3:11x11
- Dining Room:14x13
- Kitchen:16x9
Architecture
- Bedrooms:3
- Bathrooms:2
- Year Built:1993
- Stories:1
- Style:One Story, Contemporary, Traditional
- Roof:Composition
- Foundation:Slab
- Parking:Two Car Garage
Property Features
- Neighborhood Amenities:None
- Water/Sewer:City
Tax and Financial Info
- Proposed Terms:Conventional, FHA, VA, Cash
- Total Tax:4641.6
3 BD | 2 BA | 1,560 SqFt
© 2025 Lone Star Real Estate. All rights reserved. The data relating to real estate for sale on this web site comes in part from the Internet Data Exchange Program of Lone Star Real Estate. Information provided is for viewer's personal, non-commercial use and may not be used for any purpose other than to identify prospective properties the viewer may be interested in purchasing. Information provided is deemed reliable but not guaranteed. Listing Courtesy of Shannon Nguyen with Keller Williams Heritage.

