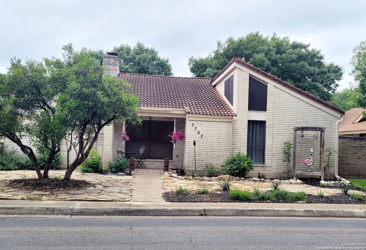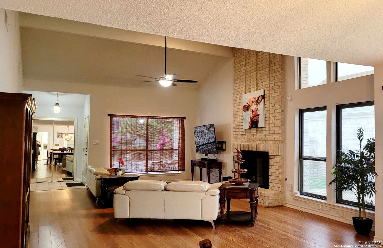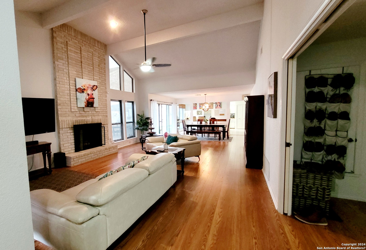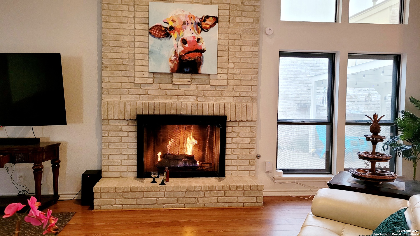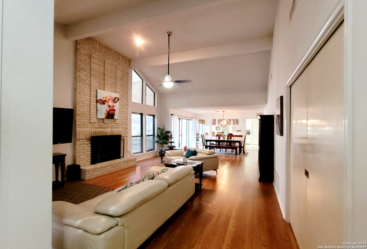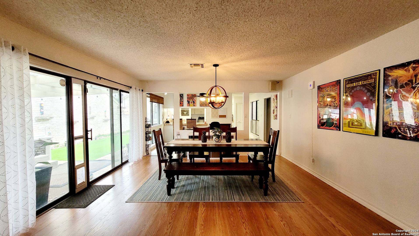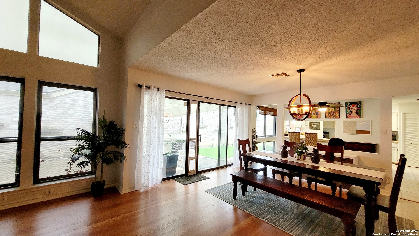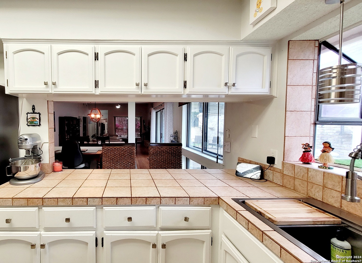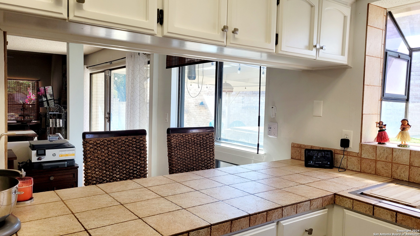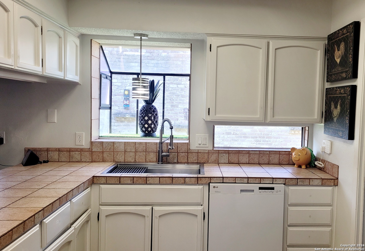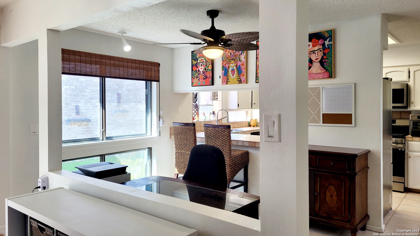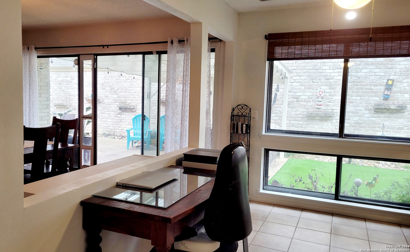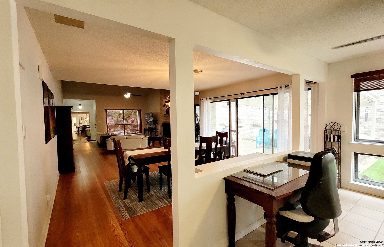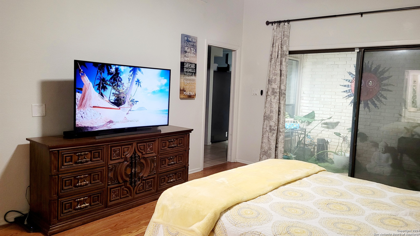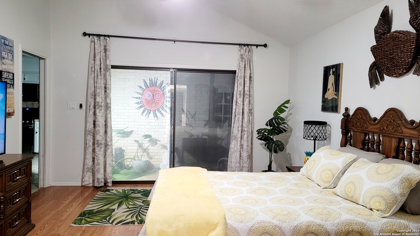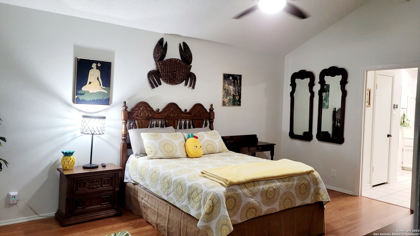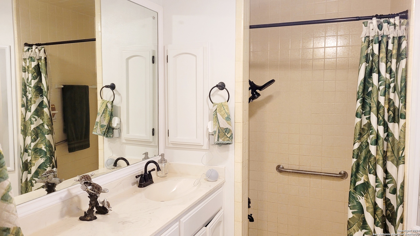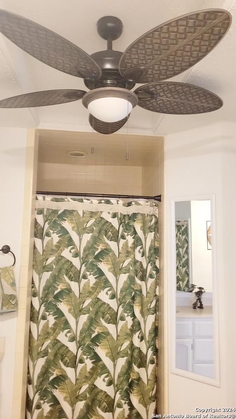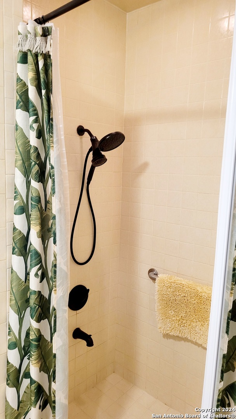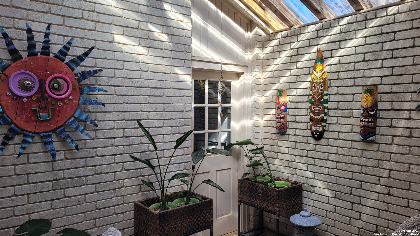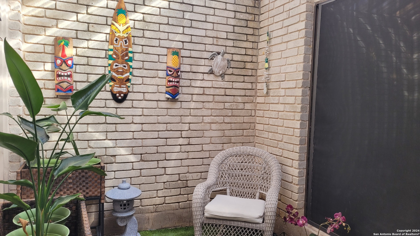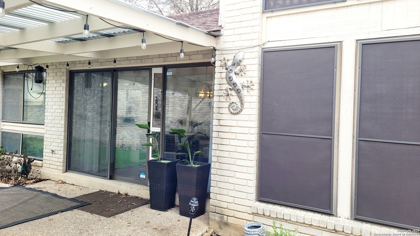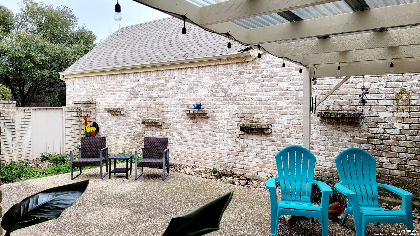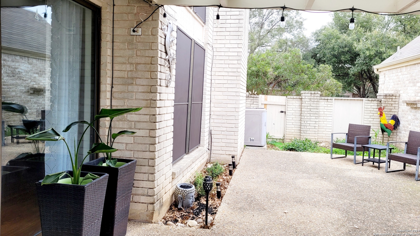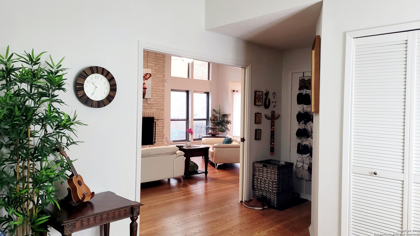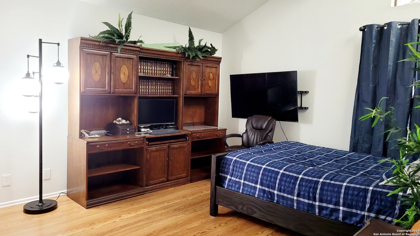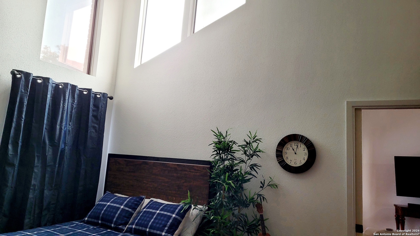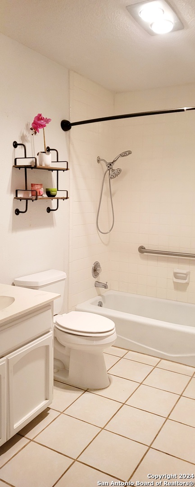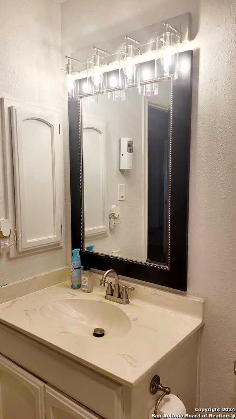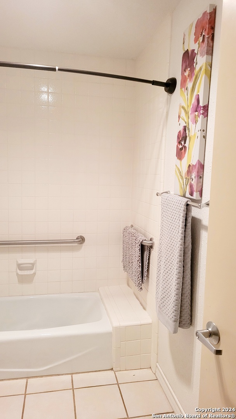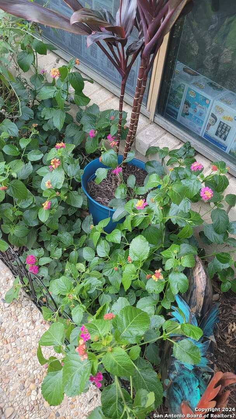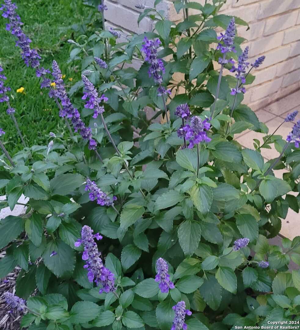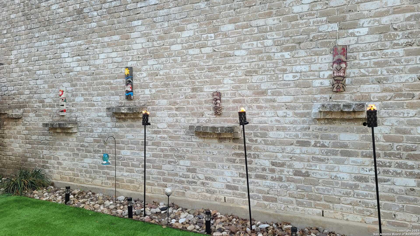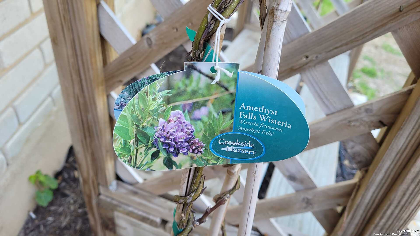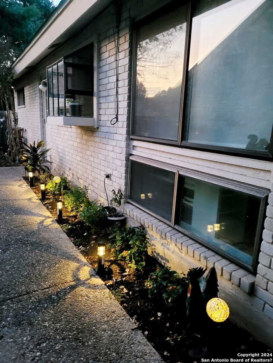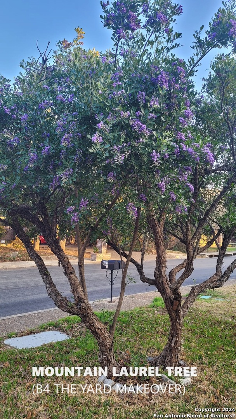Property Details
HUNTERS CIR
San Antonio, TX 78230
$359,900
2 BD | 2 BA |
Property Description
One Story Garden Home gem! No stairs! Lock & Go! HOA is optional should you want a pool and tennis. No carpet! No grass! Lovely garden! Thoughtfully reimagined for homeowner independence. Enjoy the garden inside or outside (Xeriscape & Covered Patio!). High ceilings! Extra space in garage is being used as home gym. Owner works from home in the "Breakfast" Room w/great views of birds. plants, & a squirrels. Very well loved, very well cared for, very warm & inviting home. Friendly neighborhood with optional garden club & swim club. Great neighborhood to walk or ride bikes, walk in the greenbelt , feed some deer! Convenient (10-12 min) to to So TX Medical Ctr, USAA, & UTSA, & Valero. Via Bus within 1.4 mi. 6 hours advance notice to show.
-
Type: Garden/Patio Home/Detchd
-
Year Built: 1977
-
Cooling: One Central
-
Heating: Central
-
Lot Size: 0.12 Acres
Property Details
- Status:Available
- Type:Garden/Patio Home/Detchd
- MLS #:1752980
- Year Built:1977
- Sq. Feet:1,814
Community Information
- Address:3707 HUNTERS CIR San Antonio, TX 78230
- County:Bexar
- City:San Antonio
- Subdivision:HUNTERS CREEK GDN HMSNE
- Zip Code:78230
School Information
- School System:North East I.S.D
- High School:Churchill
- Middle School:Jackson
- Elementary School:Oak Meadow
Features / Amenities
- Total Sq. Ft.:1,814
- Interior Features:One Living Area, Liv/Din Combo, Eat-In Kitchen, Two Eating Areas, Breakfast Bar, Atrium, Utility Room Inside, Secondary Bedroom Down, 1st Floor Lvl/No Steps, High Ceilings, Open Floor Plan, Pull Down Storage, Cable TV Available, High Speed Internet, All Bedrooms Downstairs
- Fireplace(s): One, Living Room, Gas, Gas Starter, Glass/Enclosed Screen
- Floor:Ceramic Tile, Laminate
- Inclusions:Ceiling Fans, Chandelier, Washer Connection, Dryer Connection, Self-Cleaning Oven, Microwave Oven, Stove/Range, Gas Cooking, Refrigerator, Disposal, Dishwasher, Ice Maker Connection, Water Softener (owned), Vent Fan, Smoke Alarm, Security System (Owned), Gas Water Heater, Satellite Dish (owned), Garage Door Opener, Plumb for Water Softener, City Garbage service
- Exterior Features:Patio Slab, Covered Patio, Privacy Fence, Solar Screens, Other - See Remarks
- Cooling:One Central
- Heating Fuel:Natural Gas
- Heating:Central
- Master:14x16
- Dining Room:14x15
- Kitchen:9x15
Architecture
- Bedrooms:2
- Bathrooms:2
- Year Built:1977
- Stories:1
- Style:One Story, Traditional
- Roof:Composition, Clay
- Foundation:Slab
- Parking:Two Car Garage, Rear Entry, Oversized
Property Features
- Lot Dimensions:48 X 110
- Neighborhood Amenities:Pool, Tennis, Clubhouse, Park/Playground
- Water/Sewer:Water System, Sewer System, City
Tax and Financial Info
- Proposed Terms:Conventional, FHA, VA, Cash
- Total Tax:7912.65
2 BD | 2 BA | 1,814 SqFt
© 2024 Lone Star Real Estate. All rights reserved. The data relating to real estate for sale on this web site comes in part from the Internet Data Exchange Program of Lone Star Real Estate. Information provided is for viewer's personal, non-commercial use and may not be used for any purpose other than to identify prospective properties the viewer may be interested in purchasing. Information provided is deemed reliable but not guaranteed. Listing Courtesy of Cathy Criado with Criado Realty.

