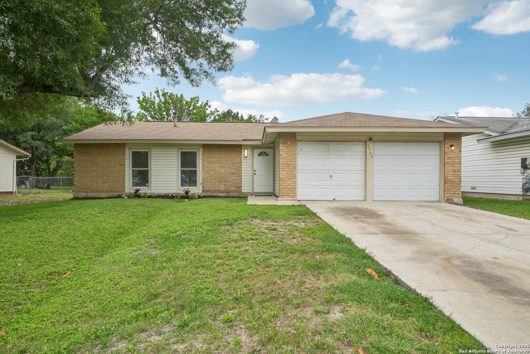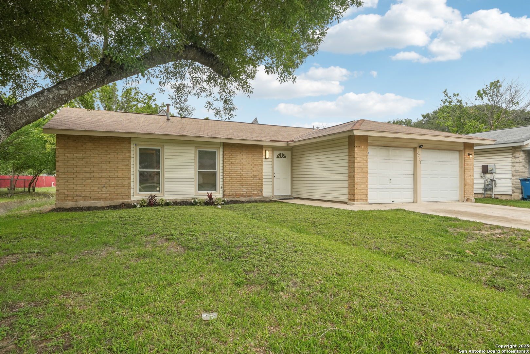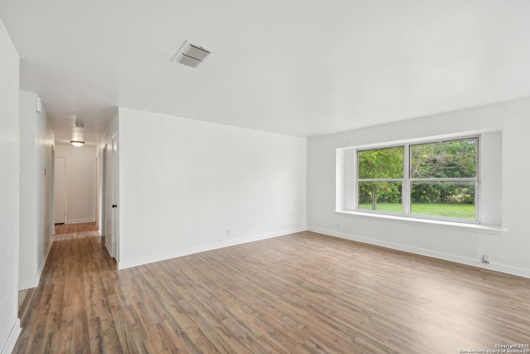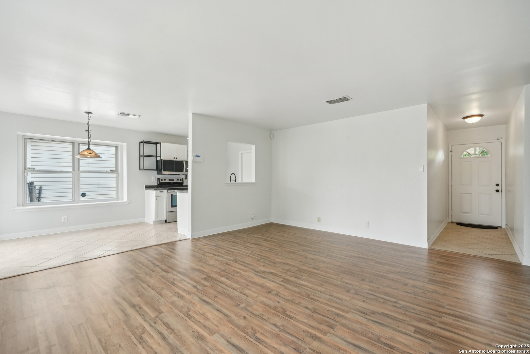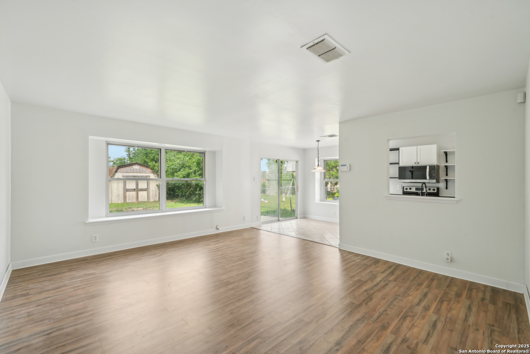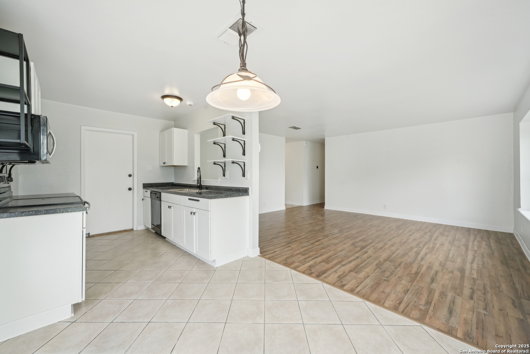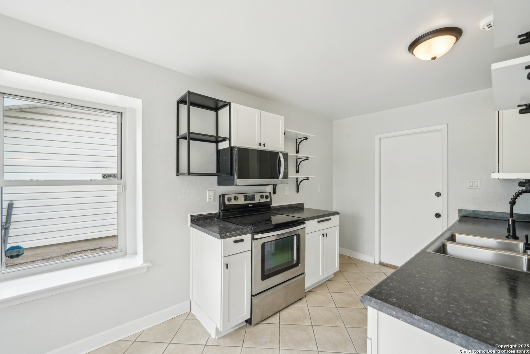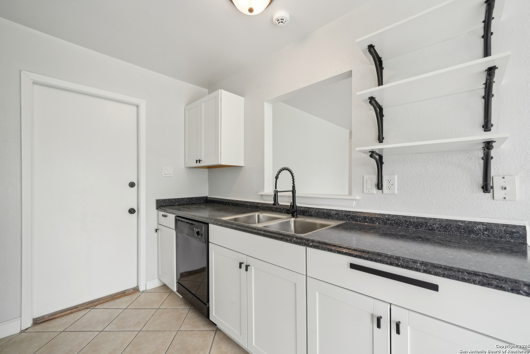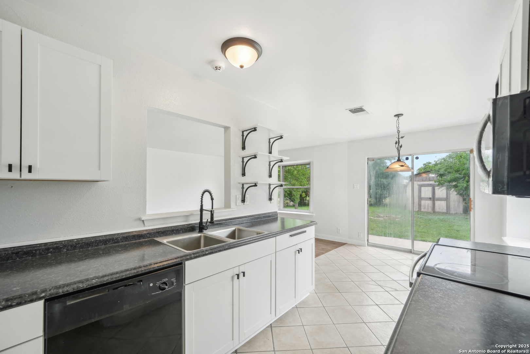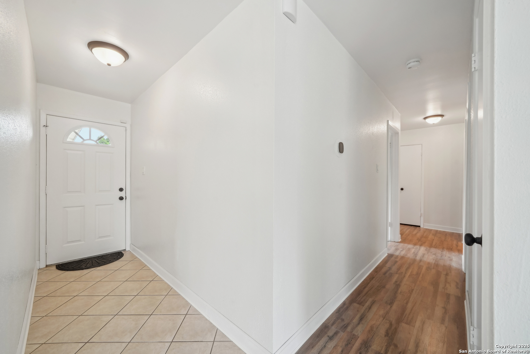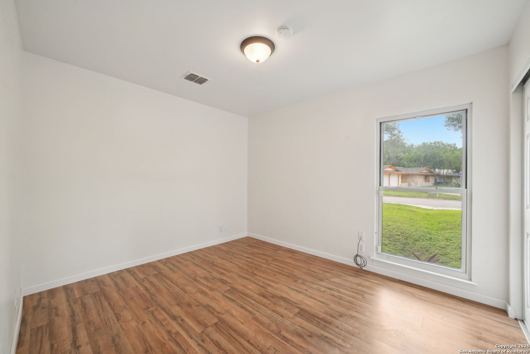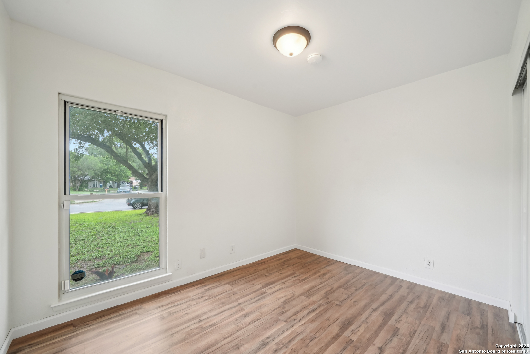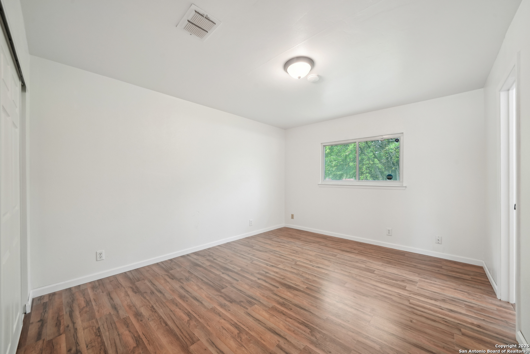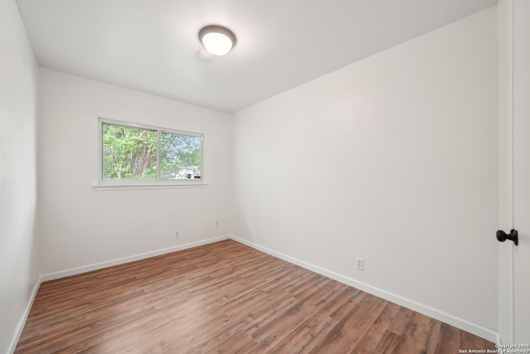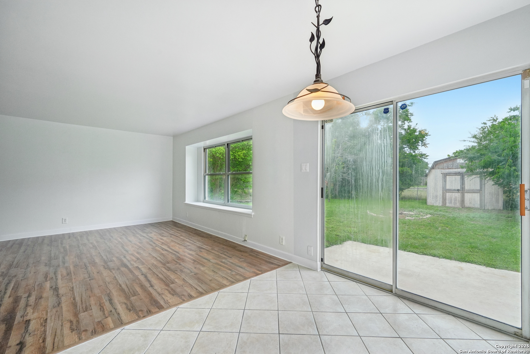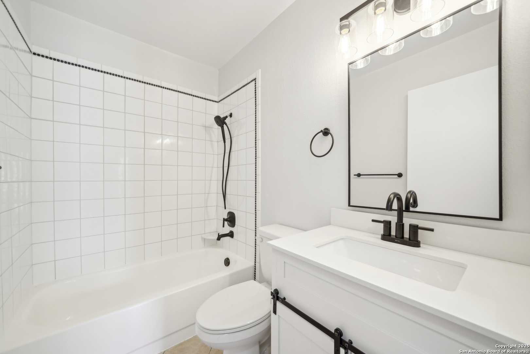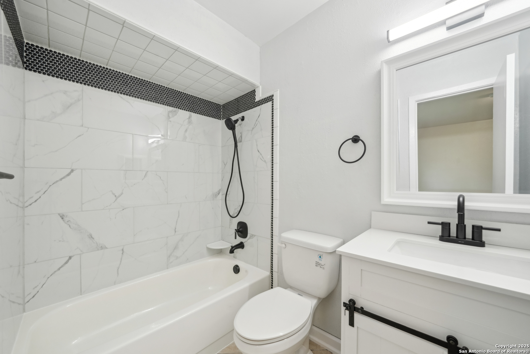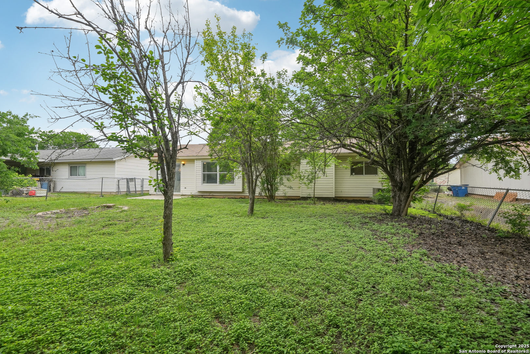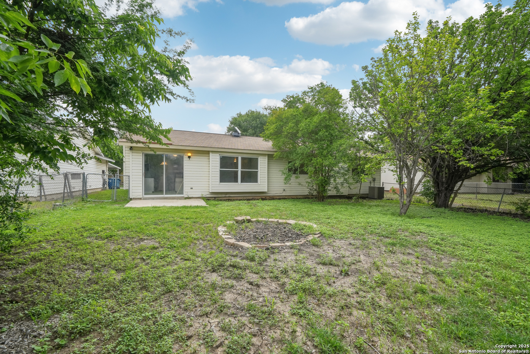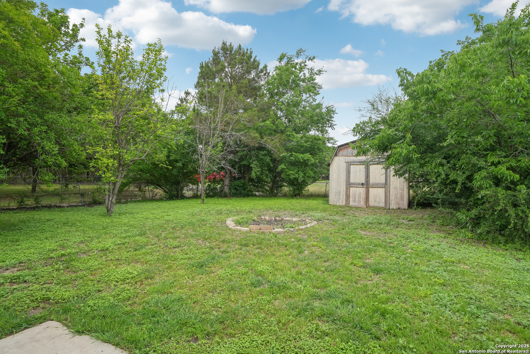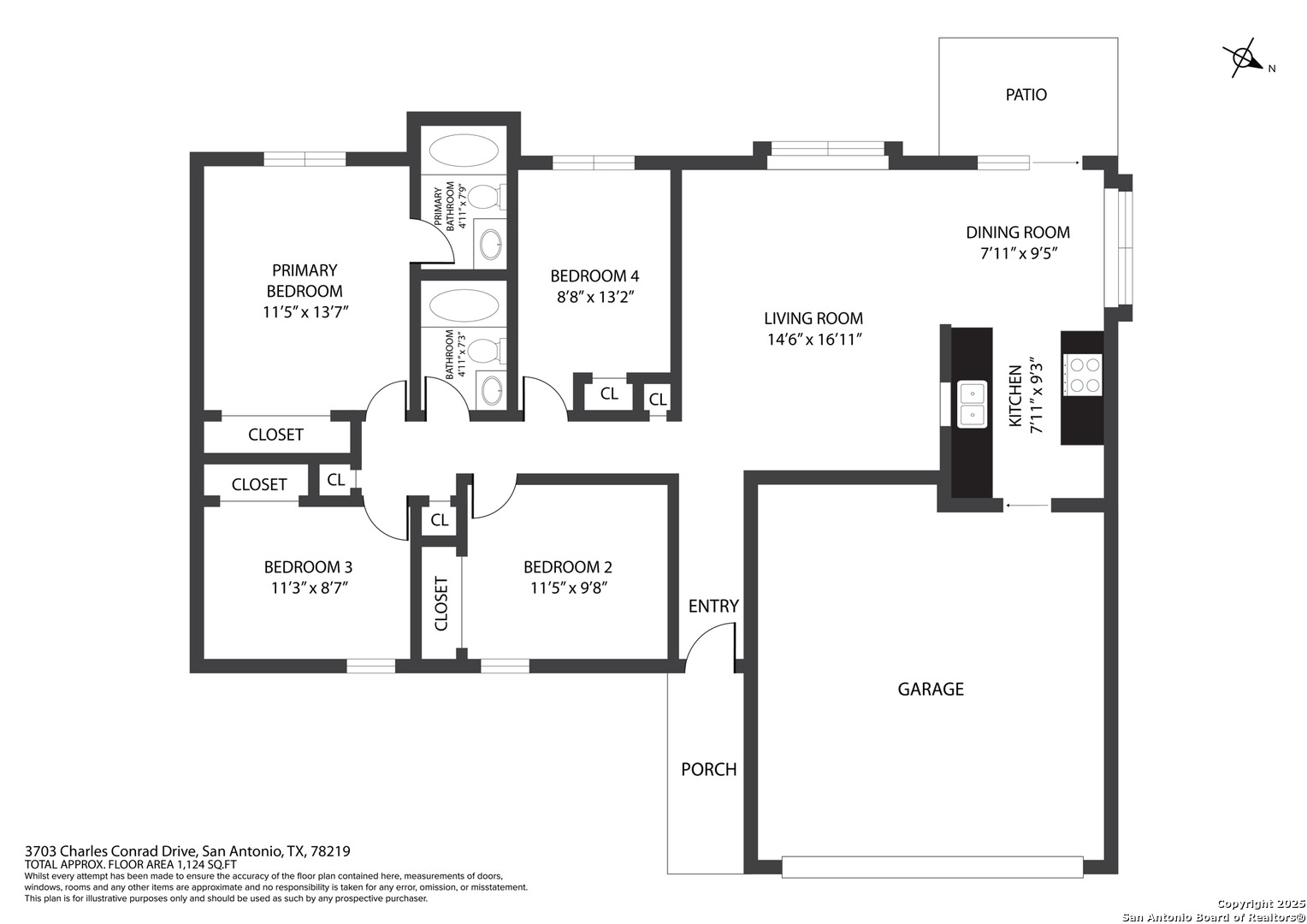Property Details
Charles Conrad
Kirby, TX 78219
$199,995
4 BD | 2 BA |
Property Description
Located in the established neighborhood of Springfield Manor, this move-in ready 4-bedroom, 2-bath home offers a comfortable layout and convenient location. Step inside to find ceramic tile and vinyl flooring throughout, offering both durability and low maintenance. The cozy living area features backyard views and connects seamlessly to a kitchen with a charming breakfast nook, open shelving, and direct access to the outdoors-perfect for morning coffee or weekend meals on the patio. The primary bedroom includes a full bath for added privacy and convenience. This home comes with new updated kitchen cabinets & bathrooms. There are new solar-powered attic fans & new bath exhaust fans with blue tooth for music. It also has a brand new microwave with outside venting. Out back, you'll find a patio and spacious lawn shaded by mature trees, ideal for relaxing or play. This home is just minutes from shopping, parks, and schools, with easy access to I-410, I-35, I-10, and Fort Sam Houston. Don't miss your opportunity-schedule your personal tour today!
-
Type: Residential Property
-
Year Built: 1981
-
Cooling: One Central
-
Heating: Central,1 Unit
-
Lot Size: 0.23 Acres
Property Details
- Status:Available
- Type:Residential Property
- MLS #:1862484
- Year Built:1981
- Sq. Feet:1,269
Community Information
- Address:3703 Charles Conrad Kirby, TX 78219
- County:Bexar
- City:Kirby
- Subdivision:SPRINGFIELD MANOR JD
- Zip Code:78219
School Information
- School System:Judson
- High School:Wagner
- Middle School:Kirby
- Elementary School:Hopkins Ele
Features / Amenities
- Total Sq. Ft.:1,269
- Interior Features:One Living Area
- Fireplace(s): Not Applicable
- Floor:Ceramic Tile, Vinyl
- Inclusions:Microwave Oven, Stove/Range
- Master Bath Features:Tub/Shower Combo
- Exterior Features:Patio Slab, Chain Link Fence
- Cooling:One Central
- Heating Fuel:Natural Gas
- Heating:Central, 1 Unit
- Master:11x14
- Bedroom 2:11x9
- Bedroom 3:11x10
- Bedroom 4:9x13
- Dining Room:8x9
- Kitchen:8x9
Architecture
- Bedrooms:4
- Bathrooms:2
- Year Built:1981
- Stories:1
- Style:One Story
- Roof:Composition
- Foundation:Slab
- Parking:Two Car Garage
Property Features
- Neighborhood Amenities:None
- Water/Sewer:Water System, Sewer System
Tax and Financial Info
- Proposed Terms:Conventional, FHA, VA, Cash
- Total Tax:4735
4 BD | 2 BA | 1,269 SqFt
© 2025 Lone Star Real Estate. All rights reserved. The data relating to real estate for sale on this web site comes in part from the Internet Data Exchange Program of Lone Star Real Estate. Information provided is for viewer's personal, non-commercial use and may not be used for any purpose other than to identify prospective properties the viewer may be interested in purchasing. Information provided is deemed reliable but not guaranteed. Listing Courtesy of Jessica Uralde with Redfin Corporation.

