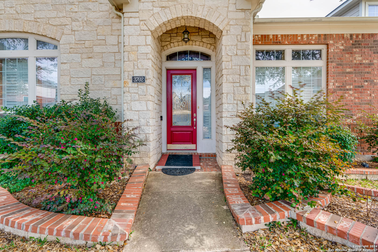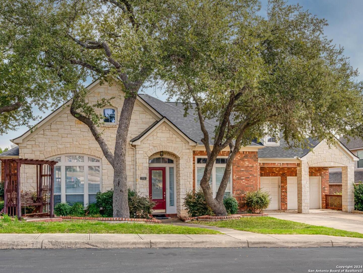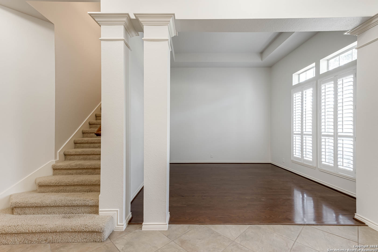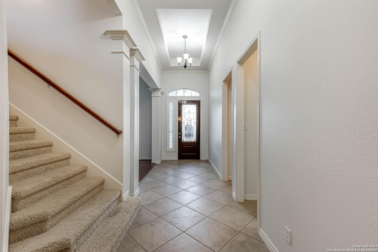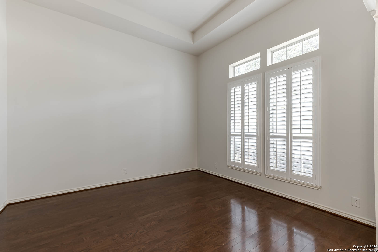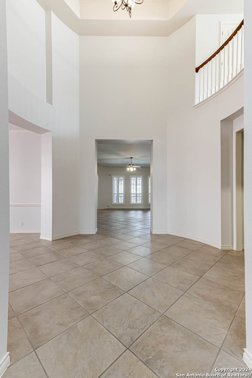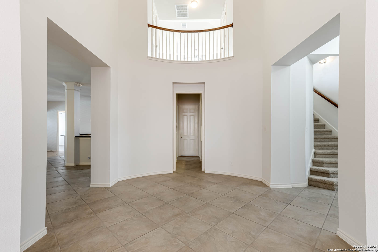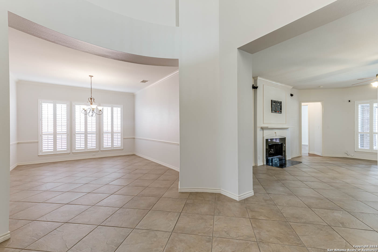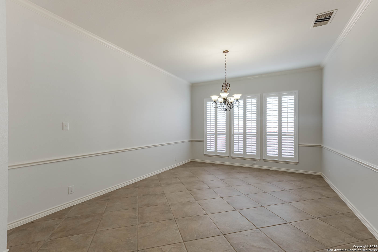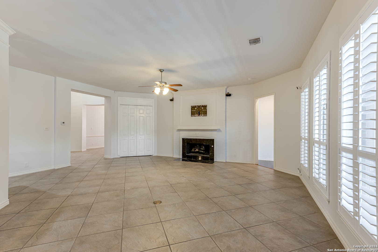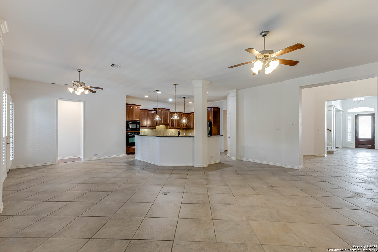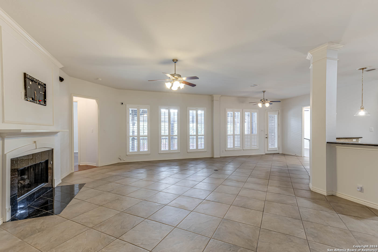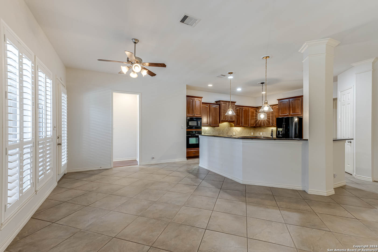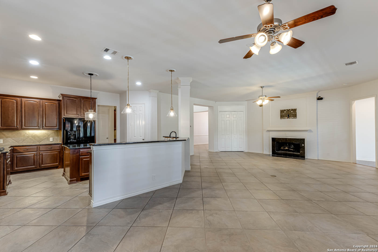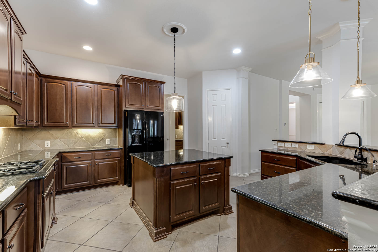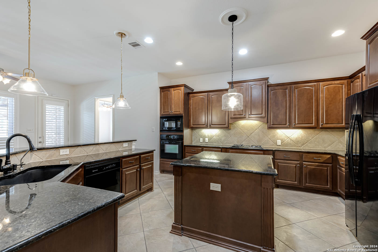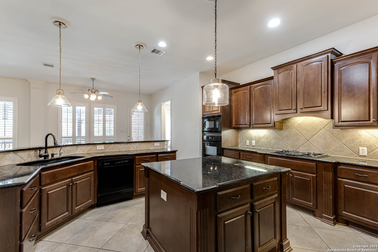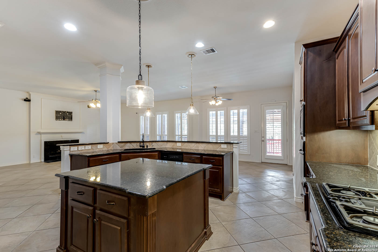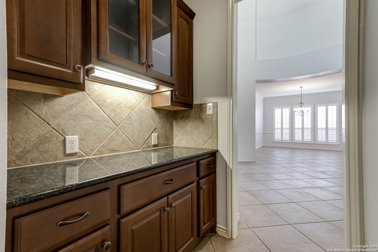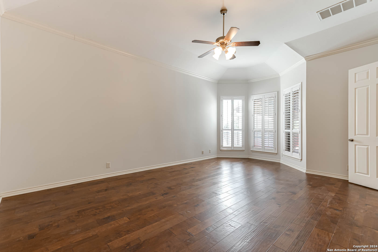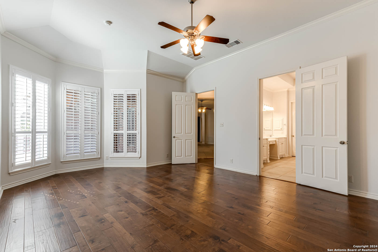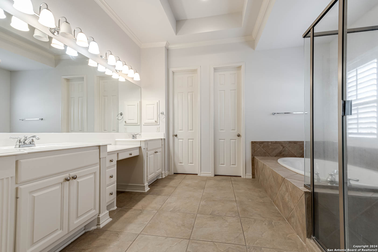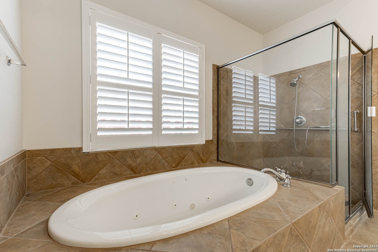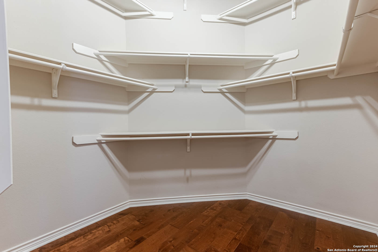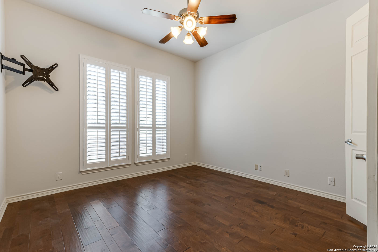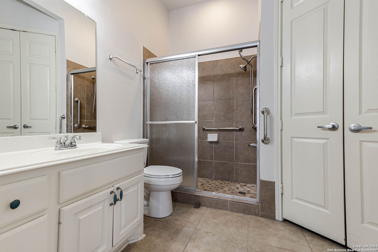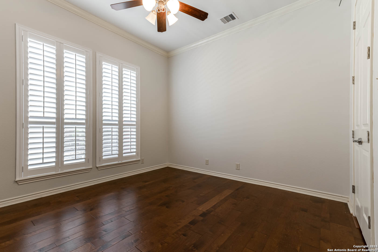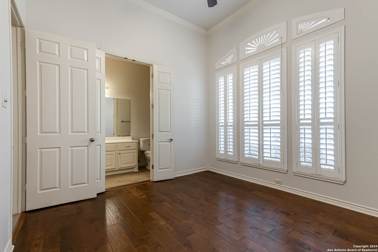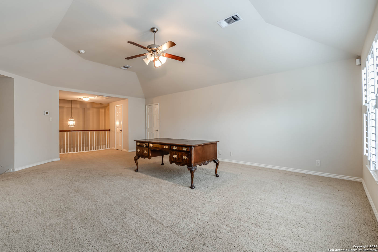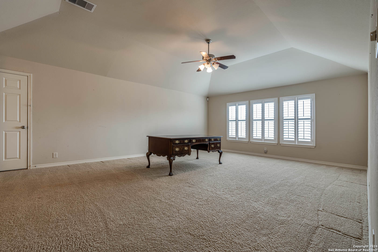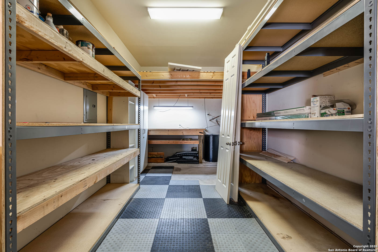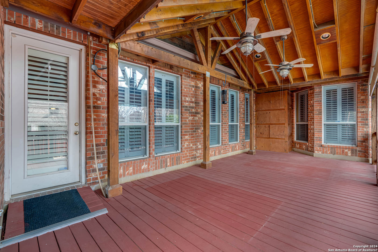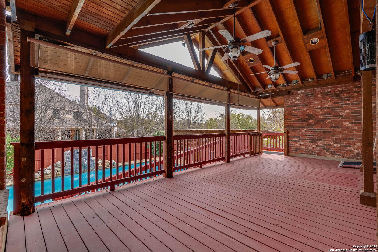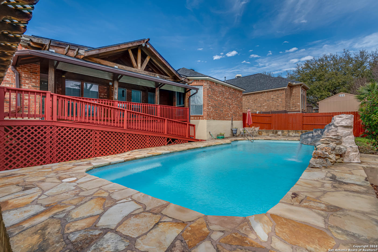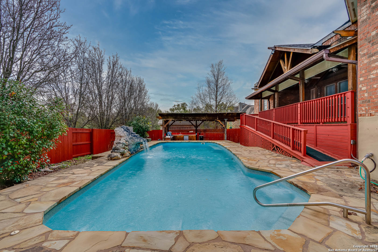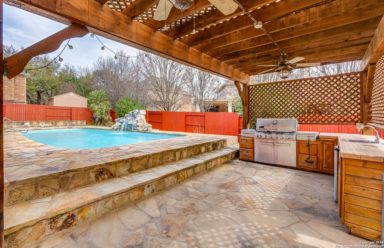Property Details
BLACKSTONE RUN
San Antonio, TX 78259
$649,000
4 BD | 5 BA |
Property Description
This spacious 1.5-story home in The Terraces at Encino Park boasts endless opportunities with 4 Lg Bedrooms down, a Lg Family Room plus a Second Living/Flex space. The Upstairs space has a private bath & closet (5th bd, Office, Game Rm...). Great for multigenerational families. No carpet down, high ceilings, wood shutters, a Gourmet Kitchen w/a butlers pantry. The backyard has a Gorgeous Patio with cathedral ceilings, an Outdoor Kitchen, amazing Pool and seating areas. Location is close to Johnson HS & Tejeda MS.
-
Type: Residential Property
-
Year Built: 2005
-
Cooling: Three+ Central
-
Heating: Central,3+ Units
-
Lot Size: 0.25 Acres
Property Details
- Status:Available
- Type:Residential Property
- MLS #:1752470
- Year Built:2005
- Sq. Feet:4,283
Community Information
- Address:3702 BLACKSTONE RUN San Antonio, TX 78259
- County:Bexar
- City:San Antonio
- Subdivision:ENCINO PARK TERRACES AT NE
- Zip Code:78259
School Information
- School System:North East I.S.D
- High School:Johnson
- Middle School:Tejeda
- Elementary School:Encino Park
Features / Amenities
- Total Sq. Ft.:4,283
- Interior Features:Two Living Area, Liv/Din Combo, Separate Dining Room, Eat-In Kitchen, Island Kitchen, Breakfast Bar, Walk-In Pantry, Loft, Utility Room Inside, High Ceilings, Open Floor Plan, Cable TV Available, High Speed Internet, All Bedrooms Downstairs, Laundry Main Level, Laundry Room, Walk in Closets, Attic - Finished, Attic - Attic Fan
- Fireplace(s): One, Family Room
- Floor:Carpeting, Ceramic Tile, Wood
- Inclusions:Ceiling Fans, Chandelier, Washer Connection, Dryer Connection, Cook Top, Built-In Oven, Microwave Oven, Gas Cooking, Gas Grill, Refrigerator, Disposal, Dishwasher, Water Softener (owned), Smoke Alarm, Pre-Wired for Security, Attic Fan, Gas Water Heater, Garage Door Opener, Solid Counter Tops, City Garbage service
- Master Bath Features:Tub/Shower Separate, Double Vanity, Garden Tub
- Exterior Features:Patio Slab, Covered Patio, Bar-B-Que Pit/Grill, Deck/Balcony, Privacy Fence, Sprinkler System, Double Pane Windows, Has Gutters, Mature Trees, Outdoor Kitchen
- Cooling:Three+ Central
- Heating Fuel:Natural Gas
- Heating:Central, 3+ Units
- Master:15x19
- Bedroom 2:11x12
- Bedroom 3:12x12
- Bedroom 4:12x12
- Dining Room:13x18
- Family Room:23x16
- Kitchen:15x16
Architecture
- Bedrooms:4
- Bathrooms:5
- Year Built:2005
- Stories:1
- Style:One Story
- Roof:Composition
- Foundation:Slab
- Parking:Three Car Garage, Tandem
Property Features
- Neighborhood Amenities:Controlled Access, Pool, Park/Playground, Sports Court
- Water/Sewer:Water System, Sewer System, City
Tax and Financial Info
- Proposed Terms:Conventional, FHA, VA, TX Vet, Cash
- Total Tax:16310.27
4 BD | 5 BA | 4,283 SqFt
© 2025 Lone Star Real Estate. All rights reserved. The data relating to real estate for sale on this web site comes in part from the Internet Data Exchange Program of Lone Star Real Estate. Information provided is for viewer's personal, non-commercial use and may not be used for any purpose other than to identify prospective properties the viewer may be interested in purchasing. Information provided is deemed reliable but not guaranteed. Listing Courtesy of Michelle Hartl with Keller Williams Heritage.

