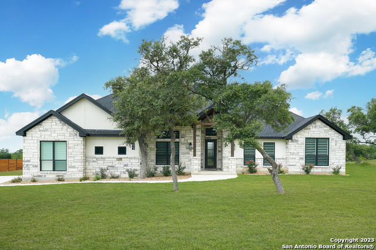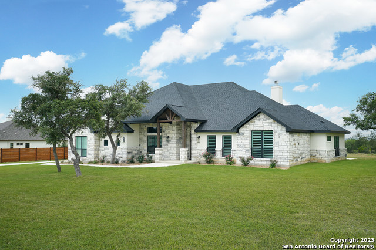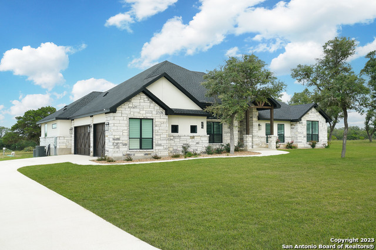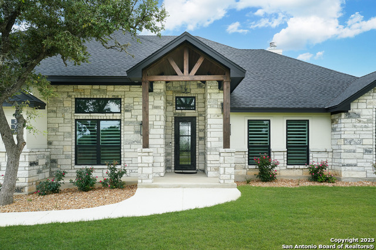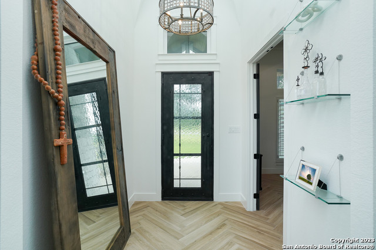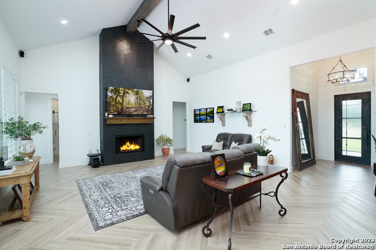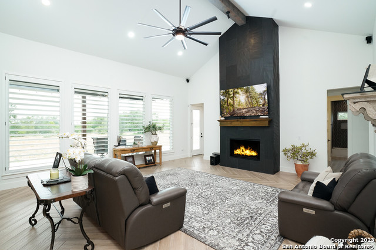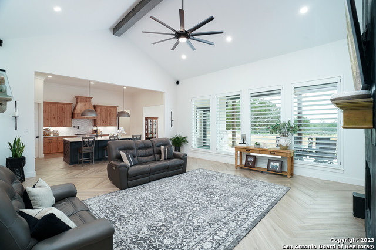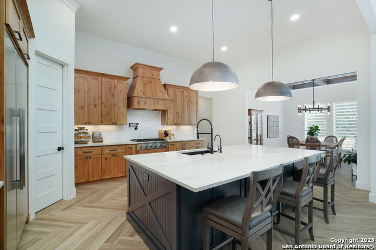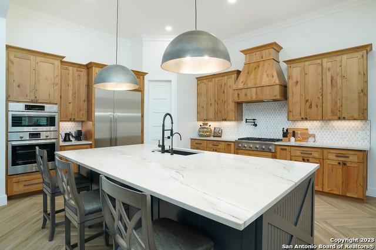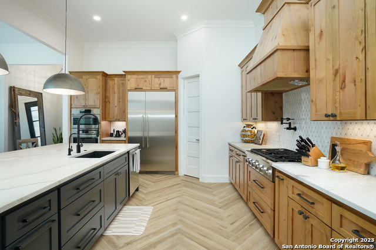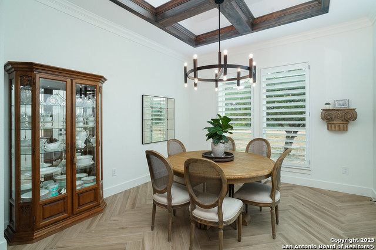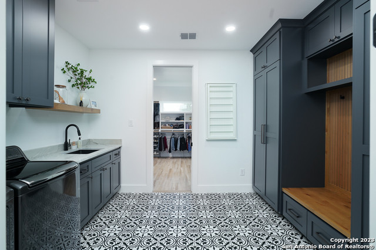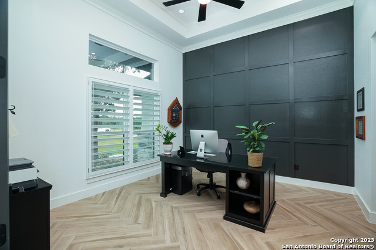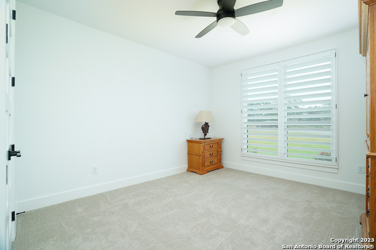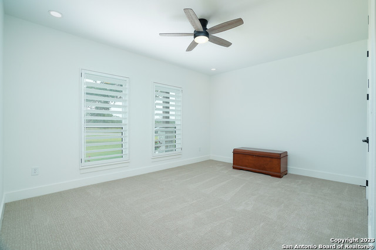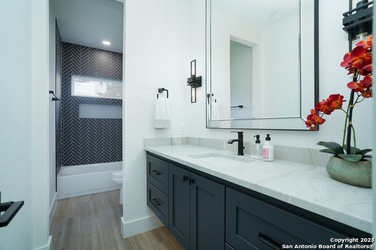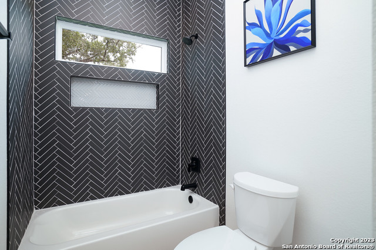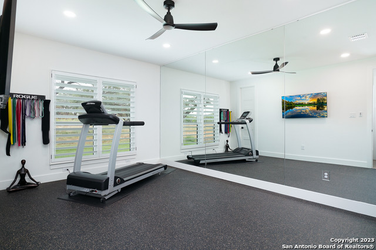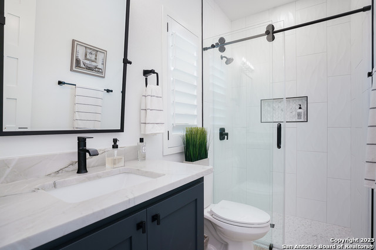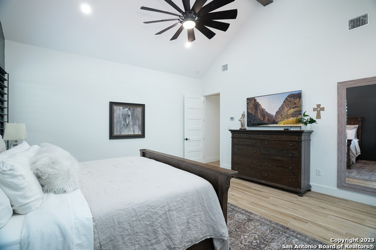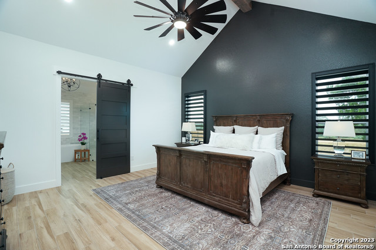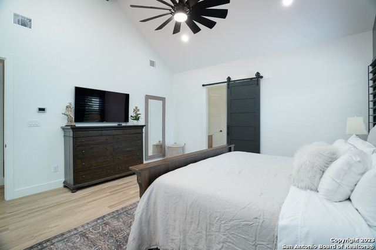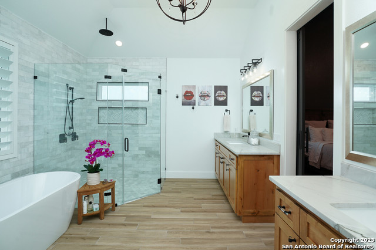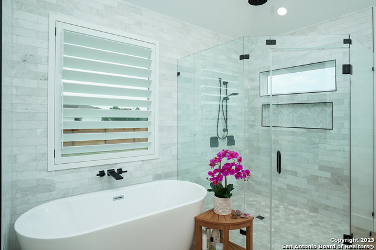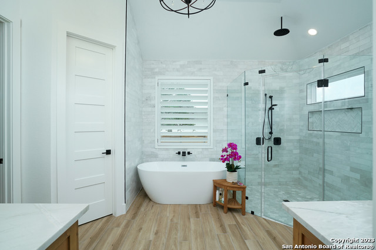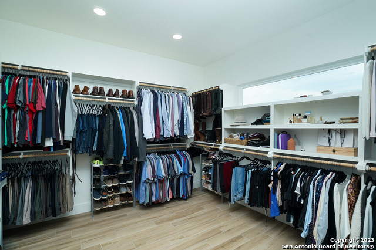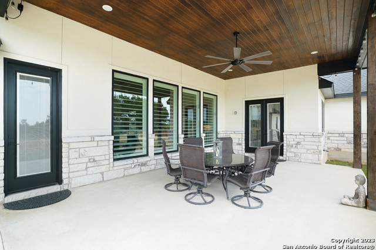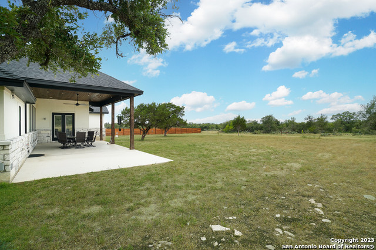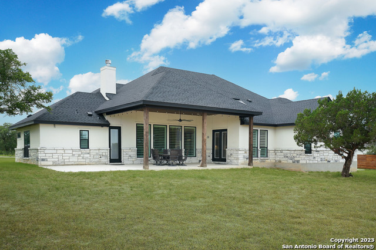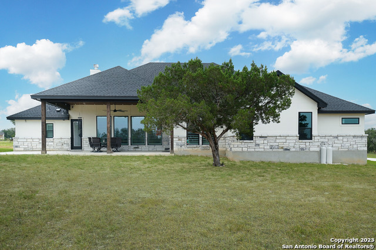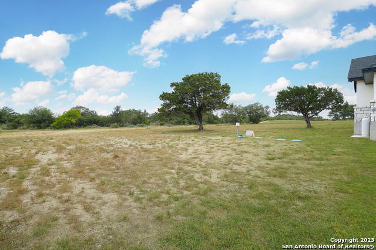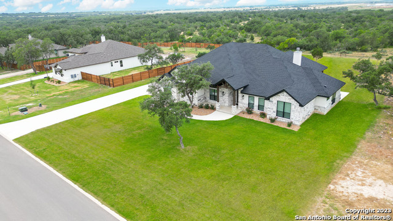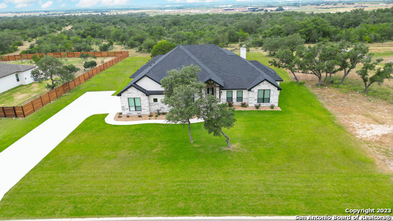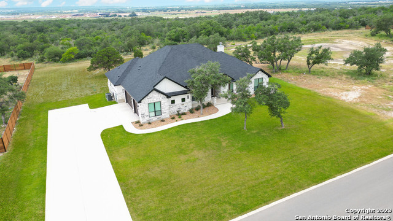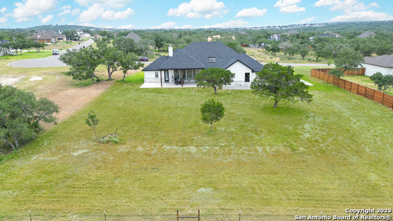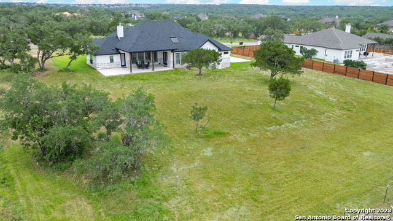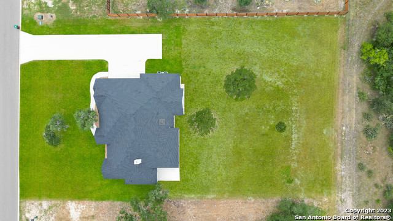Property Details
JAMES WAY
Castroville, TX 78009
$935,000
4 BD | 3 BA |
Property Description
***1% Closing cost concession with preferred lender*** Welcome to this uniquely stunning custom home in highly desired Potranco acres. Enjoy ultimate privacy with this gorgeous home that has no neighbors on one side and overlooks a private ranch behind the home. The meticulously designed floor plan offers 4 bedrooms, 3 full bathrooms, an office and a 3-car garage. You'll notice that no detail was overlooked throughout the home between the Michael Edwards custom cabinetry, leathered Mont Blanc quartzite countertops, Thermador appliances, custom plantation shutters and so much more! Your dream back yard oasis awaits its full potential on a full one-acre lot.
-
Type: Residential Property
-
Year Built: 2022
-
Cooling: Two Central
-
Heating: Central
-
Lot Size: 1.01 Acres
Property Details
- Status:Available
- Type:Residential Property
- MLS #:1741723
- Year Built:2022
- Sq. Feet:3,098
Community Information
- Address:370 JAMES WAY Castroville, TX 78009
- County:Medina
- City:Castroville
- Subdivision:POTRANCO ACRES
- Zip Code:78009
School Information
- School System:Medina Valley I.S.D.
- High School:Medina Valley
- Middle School:Medina Valley
- Elementary School:Castroville Elementary
Features / Amenities
- Total Sq. Ft.:3,098
- Interior Features:One Living Area
- Fireplace(s): One
- Floor:Carpeting, Other
- Inclusions:Ceiling Fans, Chandelier, Washer Connection, Dryer Connection, Cook Top, Built-In Oven, Self-Cleaning Oven, Gas Cooking, Refrigerator, Disposal, Dishwasher, Pre-Wired for Security, Electric Water Heater, Garage Door Opener, Custom Cabinets
- Master Bath Features:Tub/Shower Separate
- Exterior Features:Sprinkler System
- Cooling:Two Central
- Heating Fuel:Electric
- Heating:Central
- Master:18x17
- Bedroom 2:17x11
- Bedroom 3:13x12
- Bedroom 4:15x15
- Kitchen:16x15
- Office/Study:14x11
Architecture
- Bedrooms:4
- Bathrooms:3
- Year Built:2022
- Stories:1
- Style:One Story
- Roof:Composition
- Foundation:Slab
- Parking:Three Car Garage
Property Features
- Neighborhood Amenities:Controlled Access
- Water/Sewer:Septic
Tax and Financial Info
- Proposed Terms:Conventional, FHA, VA, Assumption w/Qualifying
- Total Tax:16999.68
4 BD | 3 BA | 3,098 SqFt
© 2024 Lone Star Real Estate. All rights reserved. The data relating to real estate for sale on this web site comes in part from the Internet Data Exchange Program of Lone Star Real Estate. Information provided is for viewer's personal, non-commercial use and may not be used for any purpose other than to identify prospective properties the viewer may be interested in purchasing. Information provided is deemed reliable but not guaranteed. Listing Courtesy of Analiza Alvarado with Keller Williams Legacy.

