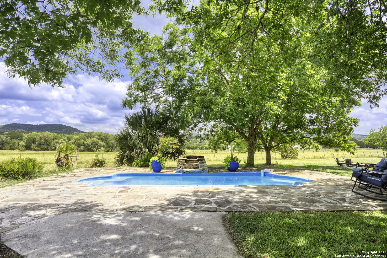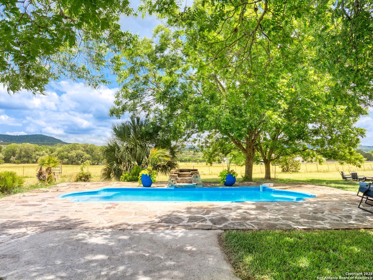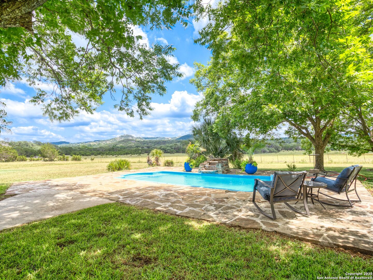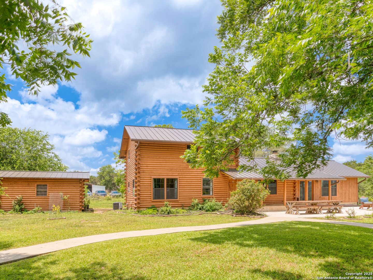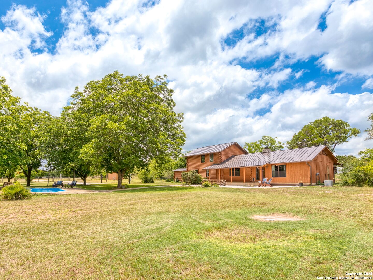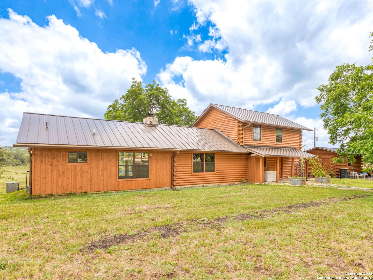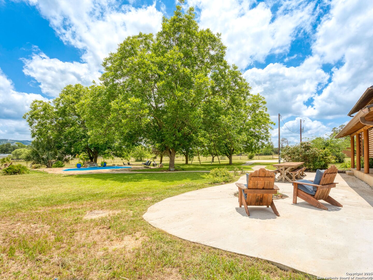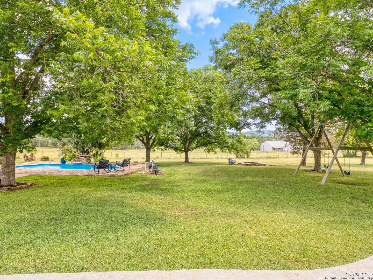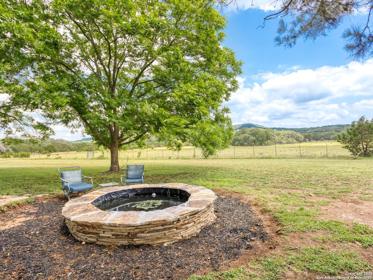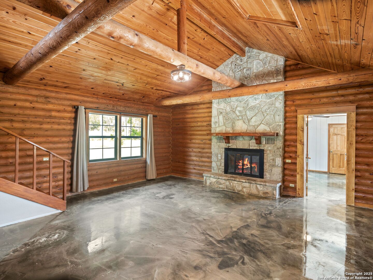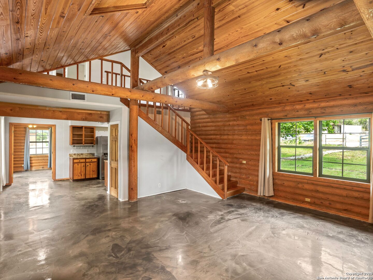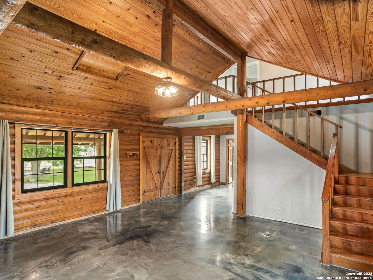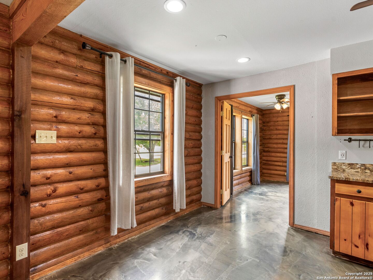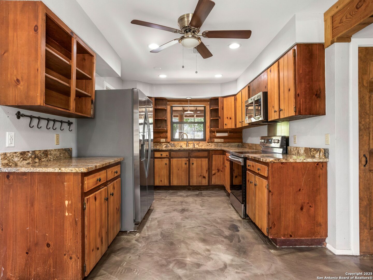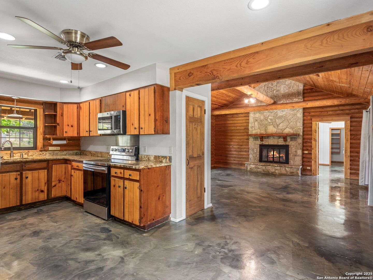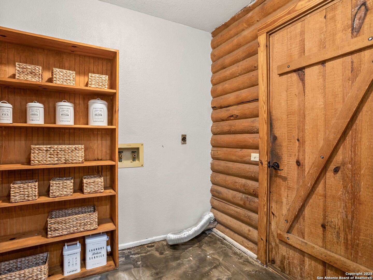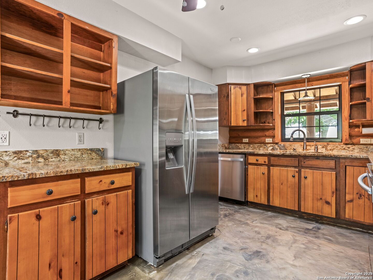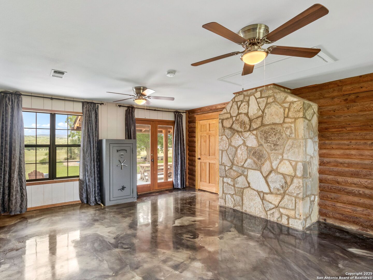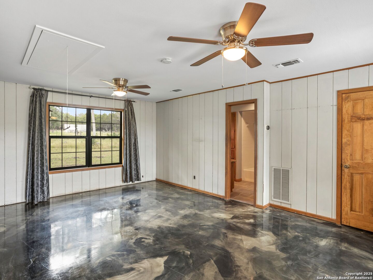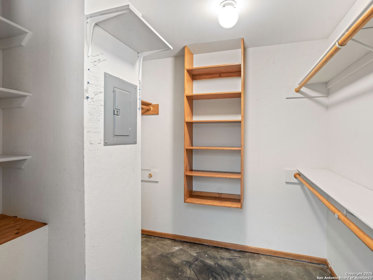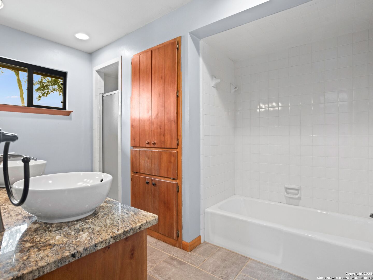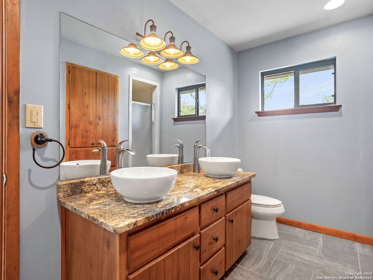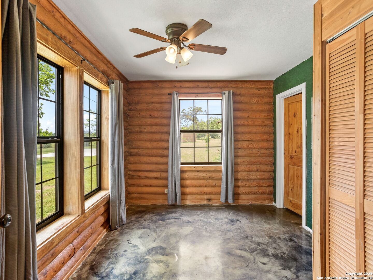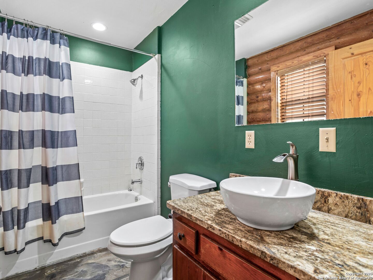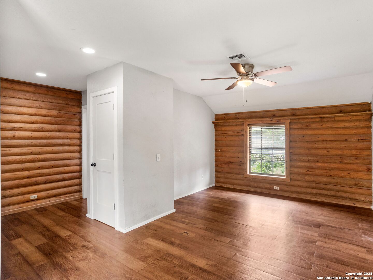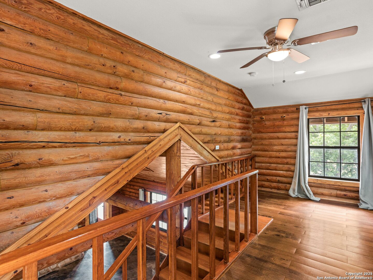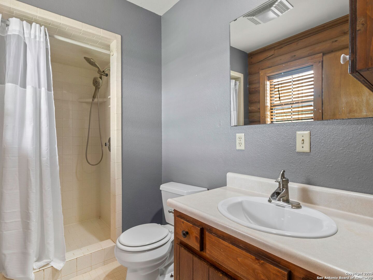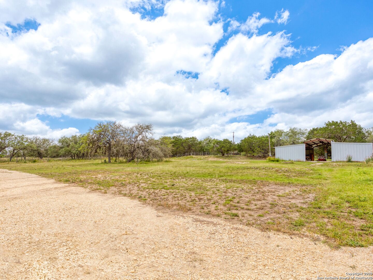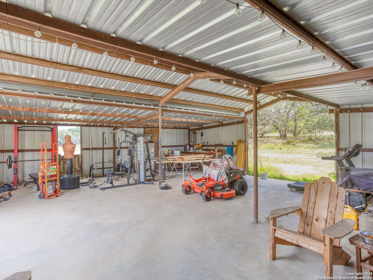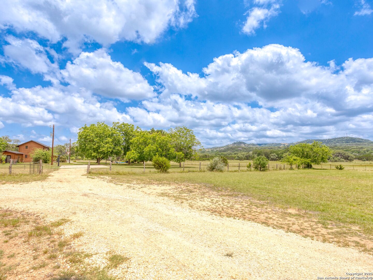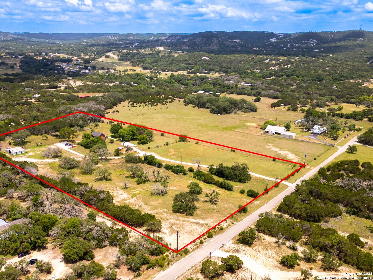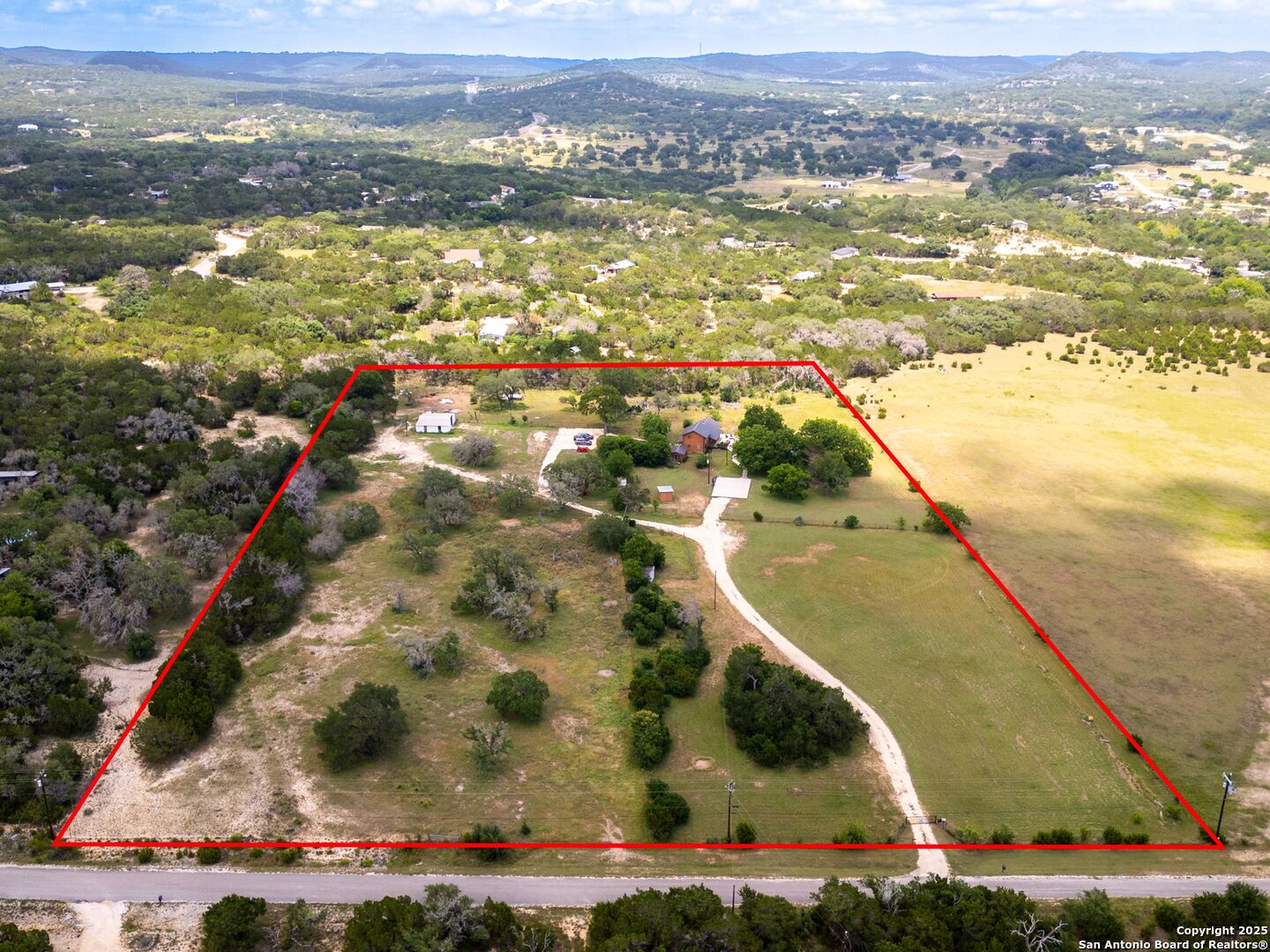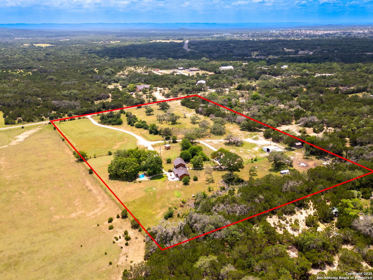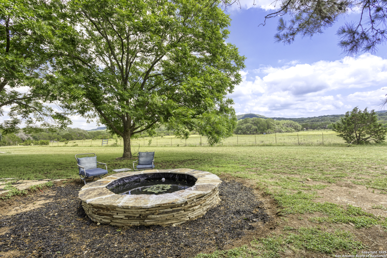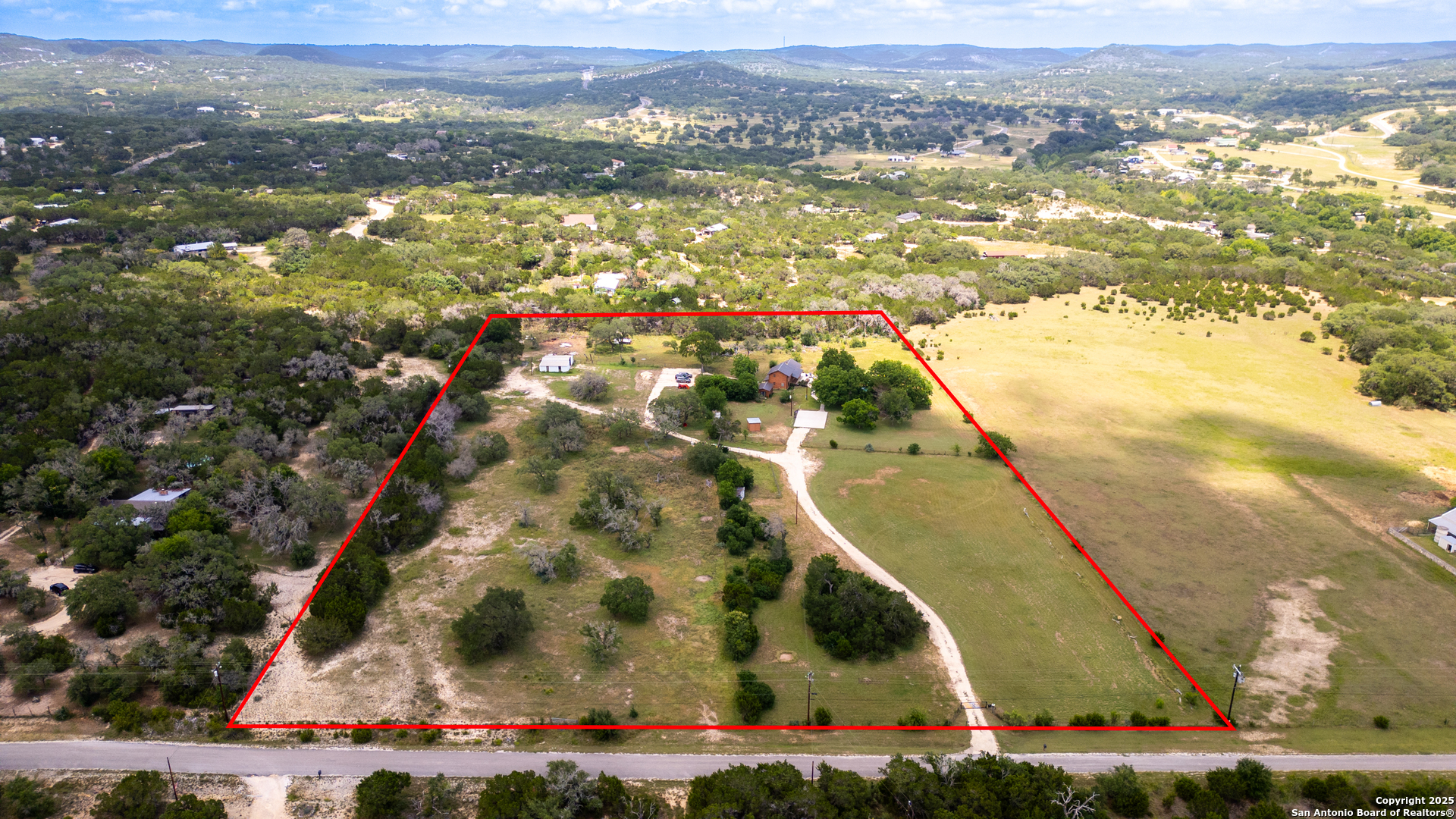Property Details
Diamond J Rd N
Pipe Creek, TX 78063
$650,000
3 BD | 3 BA |
Property Description
If you've been dreaming of peaceful country living without being too far from town, this 10-acre slice of the Hill Country is calling your name! Tucked away on a quiet cul-de-sac, this property has it all within minutes to Boerne or to Bandera. At the center of it all is a charming, authentic log cabin home with 3 bedrooms, 3 full baths and a detached office. Outside get ready to kick back and relax with an expansive patio area ideal for soaking in sweeping hill country views, grilling poolside, gathering around the fire pit, or unwinding beside the tranquil koi pond surrounded by producing pecan trees. Enjoy warm Texas days in the sparkling pool, or shoot hoops on your private sport court, and a 30x40 party barn makes hosting a breeze. The property is fenced and cross-fenced, with an electric gate, dog run, and even an RV hookup. Bring the horses or FFA animals as there is plenty of space for everyone seamlessly blending rustic charm with modern comforts.
-
Type: Residential Property
-
Year Built: 1985
-
Cooling: Two Central,Heat Pump
-
Heating: Central,Heat Pump,2 Units
-
Lot Size: 10.02 Acres
Property Details
- Status:Available
- Type:Residential Property
- MLS #:1871951
- Year Built:1985
- Sq. Feet:1,940
Community Information
- Address:367 Diamond J Rd N Pipe Creek, TX 78063
- County:Bandera
- City:Pipe Creek
- Subdivision:DIAMOND J RANCH
- Zip Code:78063
School Information
- School System:Bandera Isd
- High School:Bandera
- Middle School:Bandera
- Elementary School:Hill Country
Features / Amenities
- Total Sq. Ft.:1,940
- Interior Features:One Living Area, Liv/Din Combo, Study/Library, Utility Room Inside, High Ceilings, Pull Down Storage, High Speed Internet, Attic - Pull Down Stairs
- Fireplace(s): One
- Floor:Ceramic Tile, Stained Concrete
- Inclusions:Ceiling Fans, Washer Connection, Dryer Connection, Self-Cleaning Oven, Microwave Oven, Stove/Range, Disposal, Dishwasher, Ice Maker Connection, Smoke Alarm, Electric Water Heater, Smooth Cooktop, Solid Counter Tops, 2+ Water Heater Units, Private Garbage Service
- Master Bath Features:Tub/Shower Separate, Double Vanity
- Exterior Features:Patio Slab, Covered Patio, Double Pane Windows, Storage Building/Shed, Has Gutters, Mature Trees, Additional Dwelling, Horse Stalls/Barn, Dog Run Kennel, Cross Fenced
- Cooling:Two Central, Heat Pump
- Heating Fuel:Electric
- Heating:Central, Heat Pump, 2 Units
- Master:19x13
- Bedroom 2:12x10
- Bedroom 3:19x13
- Dining Room:10x9
- Kitchen:10x9
- Office/Study:9x8
Architecture
- Bedrooms:3
- Bathrooms:3
- Year Built:1985
- Stories:2
- Style:Two Story, Log Cabin
- Roof:Metal
- Foundation:Slab
- Parking:None/Not Applicable
Property Features
- Neighborhood Amenities:None
- Water/Sewer:Private Well, Septic, Water Storage
Tax and Financial Info
- Proposed Terms:Conventional, FHA, VA, TX Vet, Cash
- Total Tax:6114.83
3 BD | 3 BA | 1,940 SqFt
© 2025 Lone Star Real Estate. All rights reserved. The data relating to real estate for sale on this web site comes in part from the Internet Data Exchange Program of Lone Star Real Estate. Information provided is for viewer's personal, non-commercial use and may not be used for any purpose other than to identify prospective properties the viewer may be interested in purchasing. Information provided is deemed reliable but not guaranteed. Listing Courtesy of Laura Biles with Kuper Sotheby's Int'l Realty.

