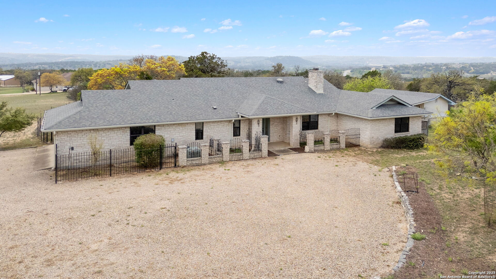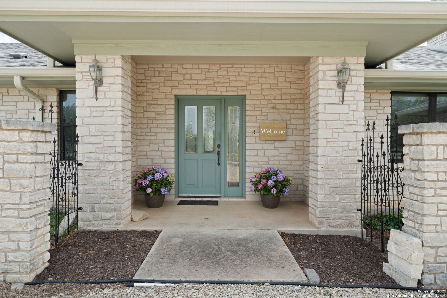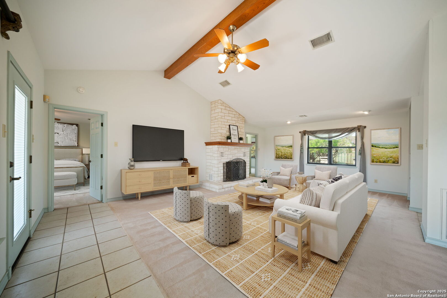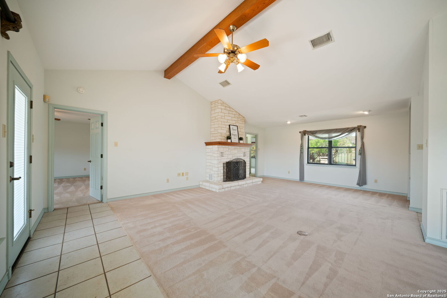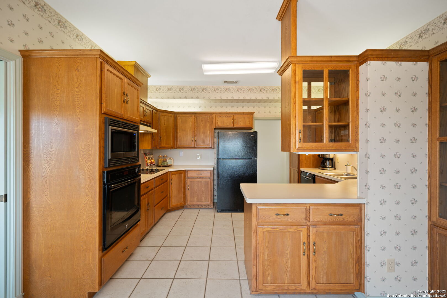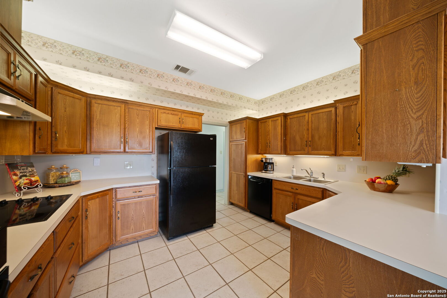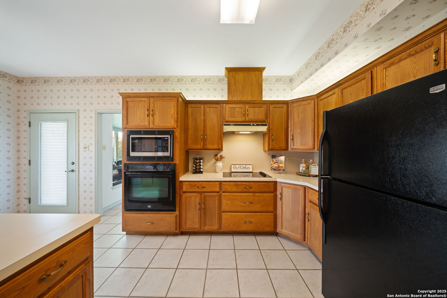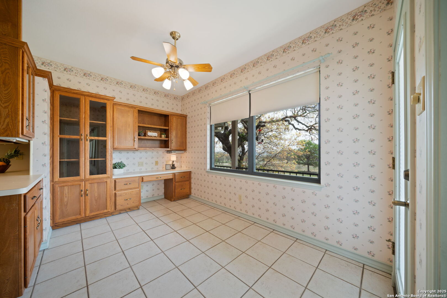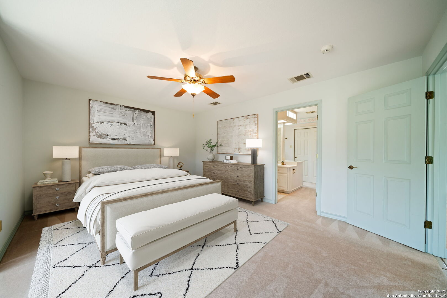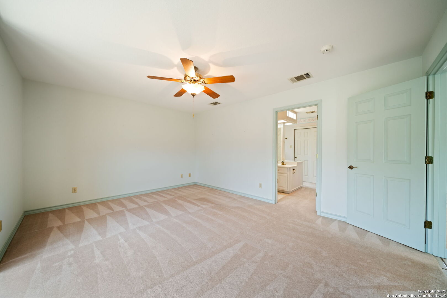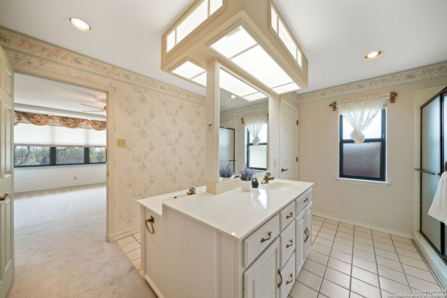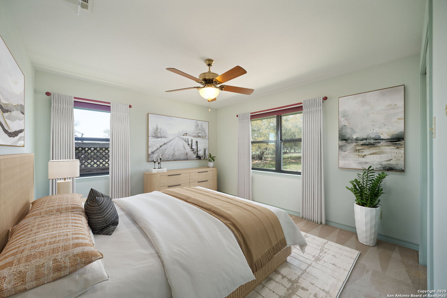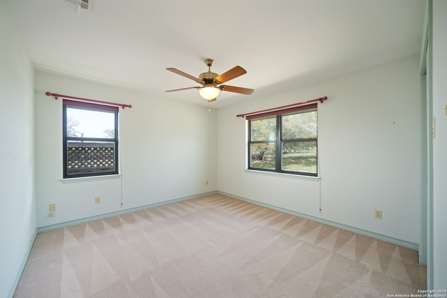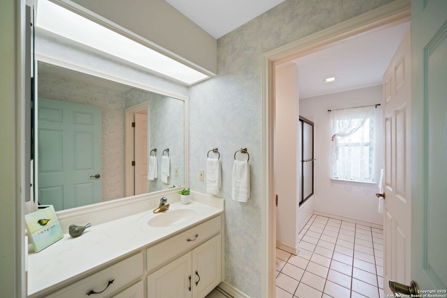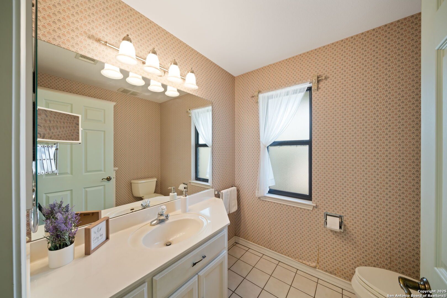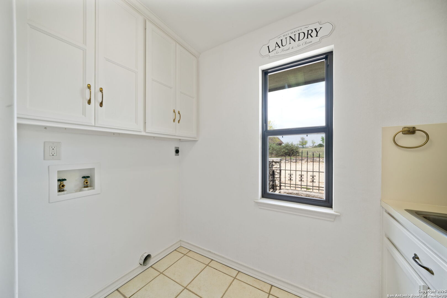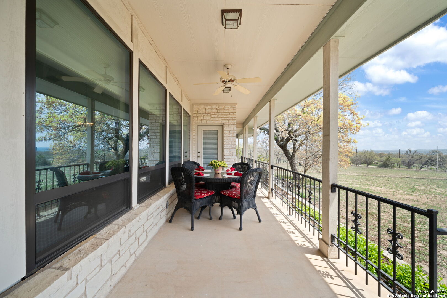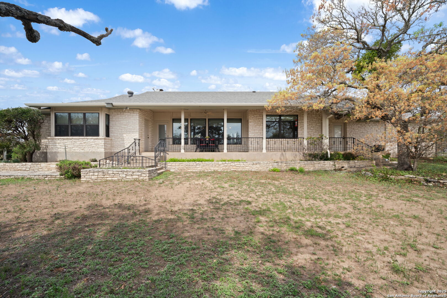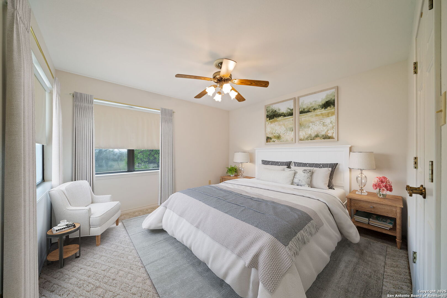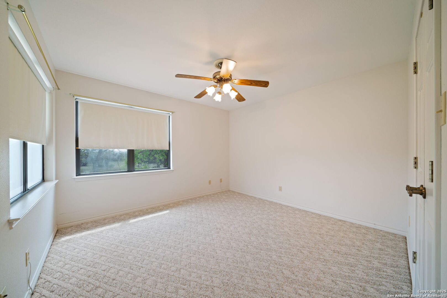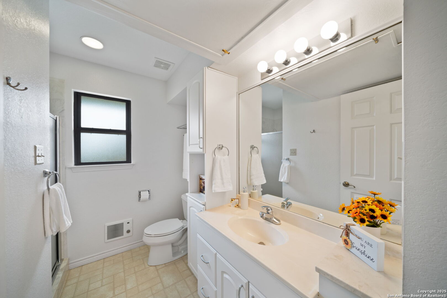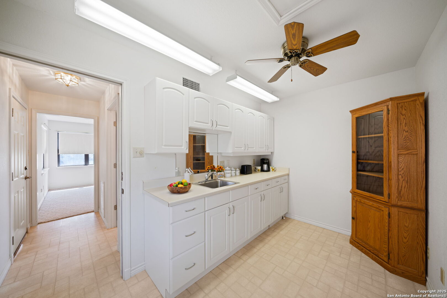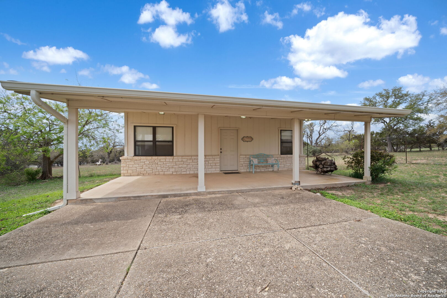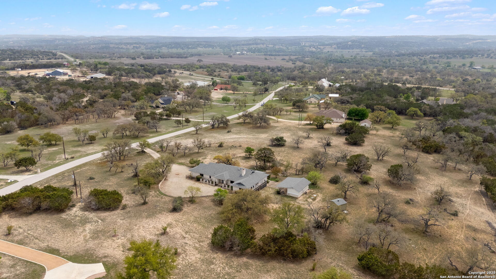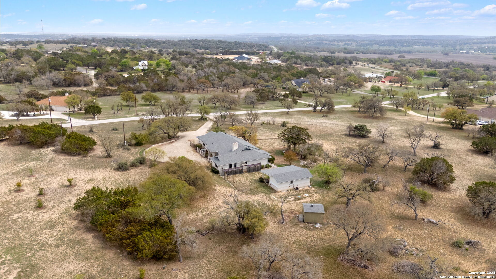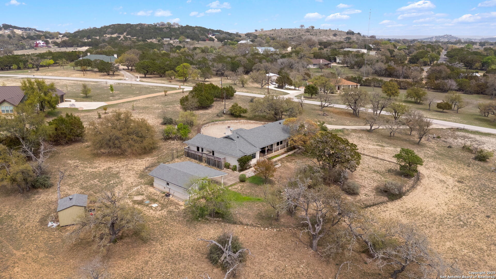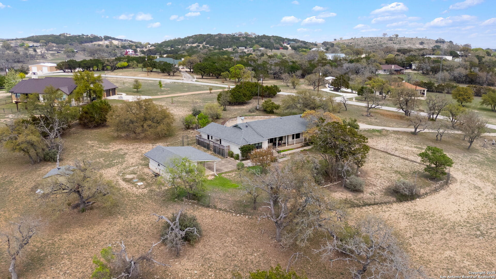Property Details
Estates Dr
Kerrville, TX 78028
$549,500
3 BD | 4 BA |
Property Description
Tucked into the rolling hills of Kerrville, this serene 5 acre property offers the perfect blend of privacy, flexibility and Hill Country charm. With a house and a guest cottage, this is perfect for a live in family member that would love having their own space. The main residence spans approximately 2089 sq ft with 2 spacious bedrooms and 2.5 bathrooms, featuring a cozy fireplace, generous kitchen with ample storage and large windows that frame peaceful, scenic views and beautiful sunsets. The detached guest house is approximately 400 sq ft, with a bedroom, full bathroom and kitchenette. Both the main house and guest house have large covered porches for relaxing, taking in the view and enjoying the wildlife. Located just 6 miles from shopping, dining and schools yet outside the city limits, you'll enjoy the best of both worlds. If 5 acres feels like more than you need, no worries! This property is made up of 2 lots of about 2.5 acres each. Keep one for yourself and sell the other - or hold onto both and enjoy the extra space and privacy. Survey on file. Buyer to verify all measurements and details.
-
Type: Residential Property
-
Year Built: 1996
-
Cooling: One Central
-
Heating: Central
-
Lot Size: 5.05 Acres
Property Details
- Status:Contract Pending
- Type:Residential Property
- MLS #:1856588
- Year Built:1996
- Sq. Feet:2,495
Community Information
- Address:365 Estates Dr Kerrville, TX 78028
- County:Kerr
- City:Kerrville
- Subdivision:ESTATES AT TURTLE CRK
- Zip Code:78028
School Information
- School System:Kerrville.
- High School:Kerrville
- Middle School:Kerrville
- Elementary School:Kerrville
Features / Amenities
- Total Sq. Ft.:2,495
- Interior Features:One Living Area, Liv/Din Combo, Eat-In Kitchen, Utility Room Inside, 1st Floor Lvl/No Steps
- Fireplace(s): Living Room
- Floor:Carpeting, Ceramic Tile
- Inclusions:Ceiling Fans, Chandelier, Washer Connection, Dryer Connection, Cook Top, Built-In Oven, Microwave Oven, Refrigerator, Disposal, Dishwasher, Water Softener (owned), Security System (Owned), Garage Door Opener
- Master Bath Features:Shower Only, Double Vanity
- Exterior Features:Double Pane Windows, Detached Quarters
- Cooling:One Central
- Heating Fuel:Electric
- Heating:Central
- Master:17x15
- Bedroom 2:14x12
- Bedroom 3:12x12
- Dining Room:14x10
- Family Room:25x17
- Kitchen:13x10
Architecture
- Bedrooms:3
- Bathrooms:4
- Year Built:1996
- Stories:1
- Style:One Story, Texas Hill Country
- Roof:Composition
- Foundation:Slab
- Parking:Two Car Garage
Property Features
- Neighborhood Amenities:None
- Water/Sewer:Aerobic Septic
Tax and Financial Info
- Proposed Terms:Conventional, FHA, VA, Cash
- Total Tax:7155
3 BD | 4 BA | 2,495 SqFt
© 2025 Lone Star Real Estate. All rights reserved. The data relating to real estate for sale on this web site comes in part from the Internet Data Exchange Program of Lone Star Real Estate. Information provided is for viewer's personal, non-commercial use and may not be used for any purpose other than to identify prospective properties the viewer may be interested in purchasing. Information provided is deemed reliable but not guaranteed. Listing Courtesy of Betsy Dippo with Coldwell Banker D'Ann Harper.

